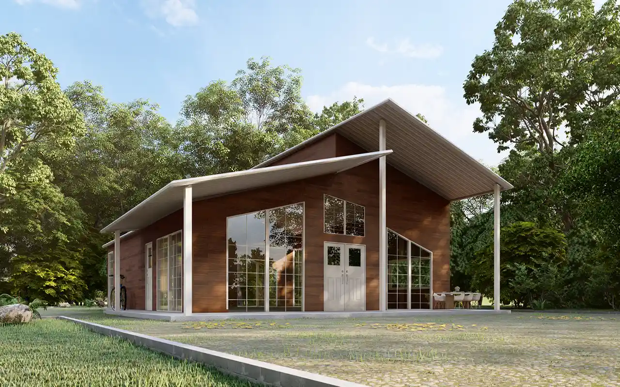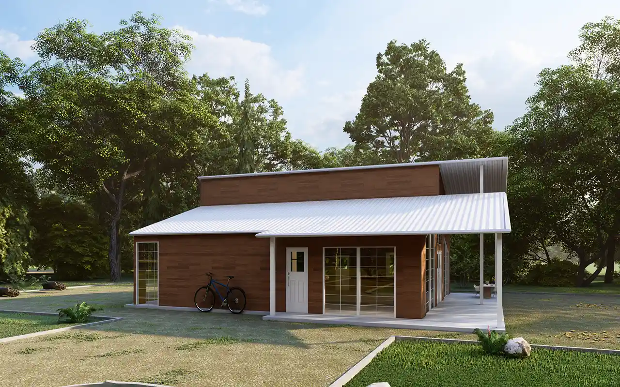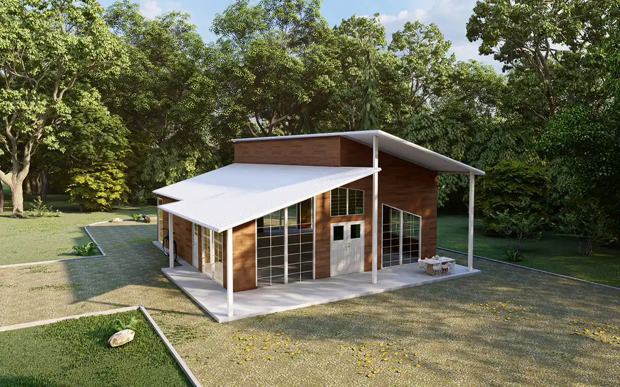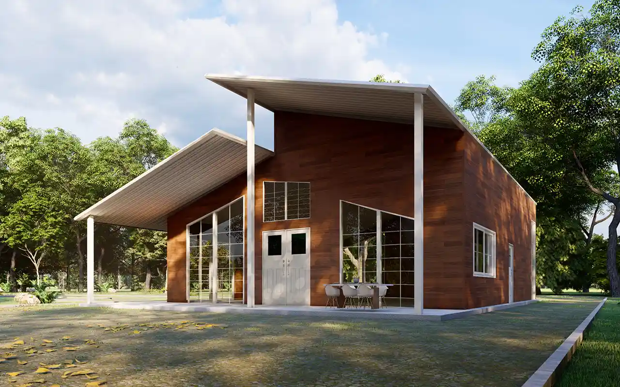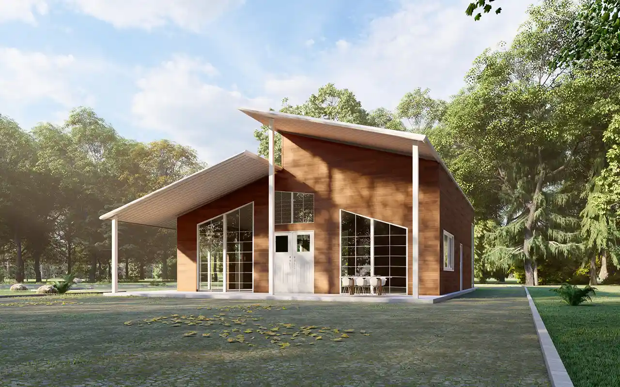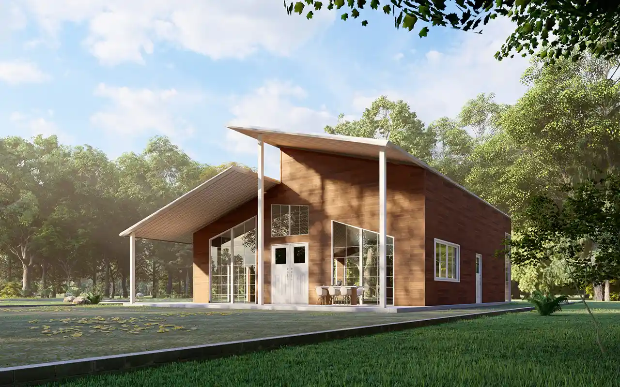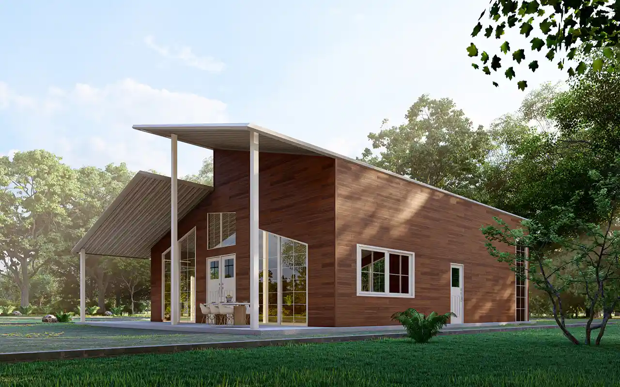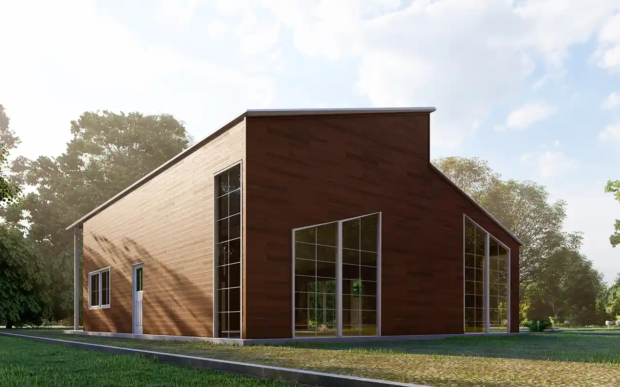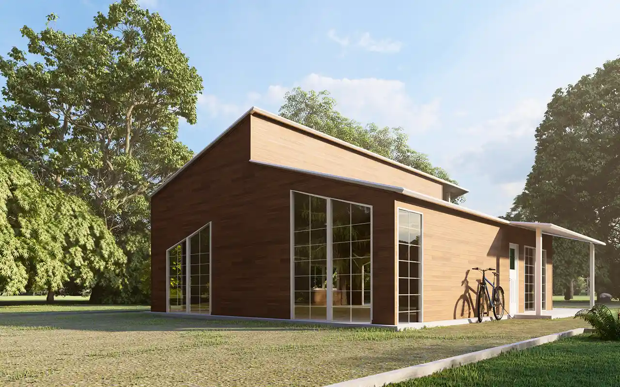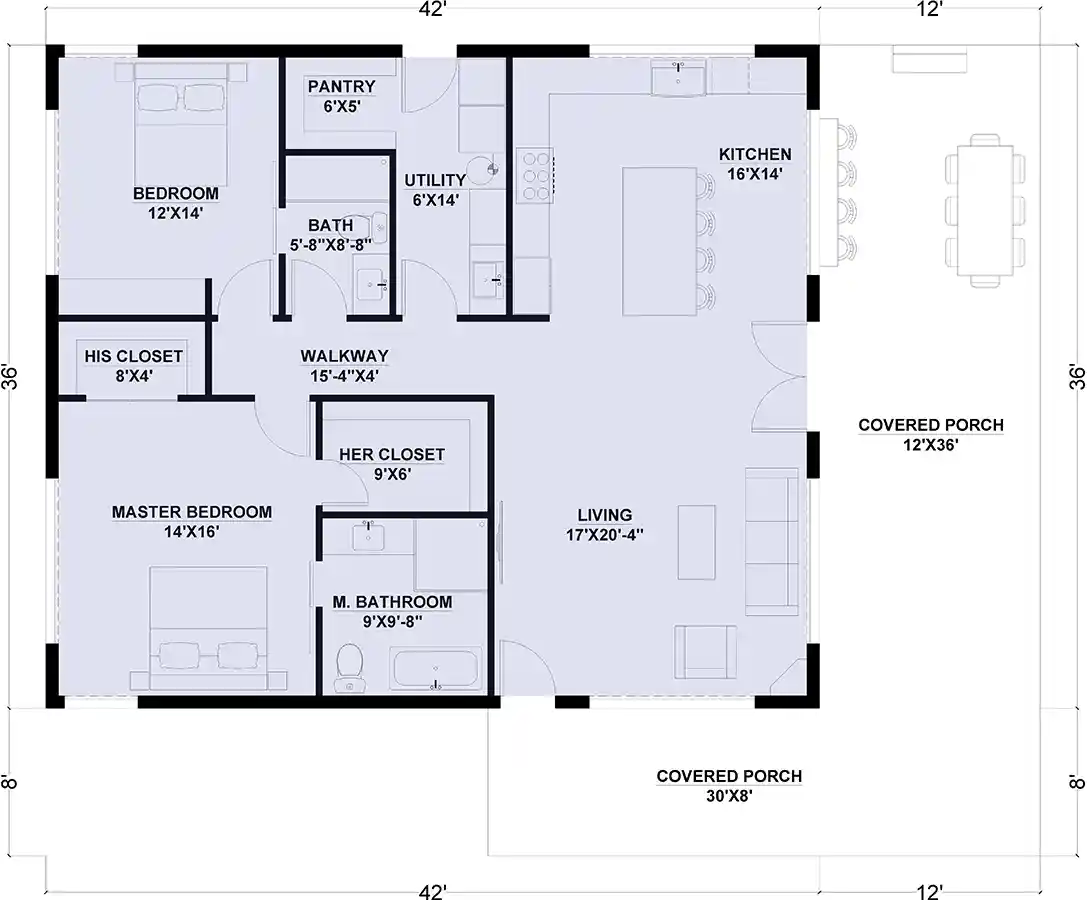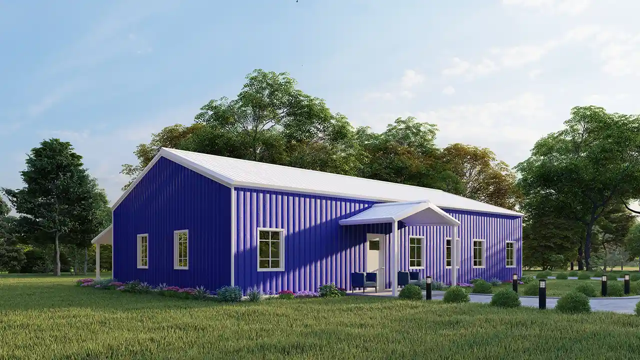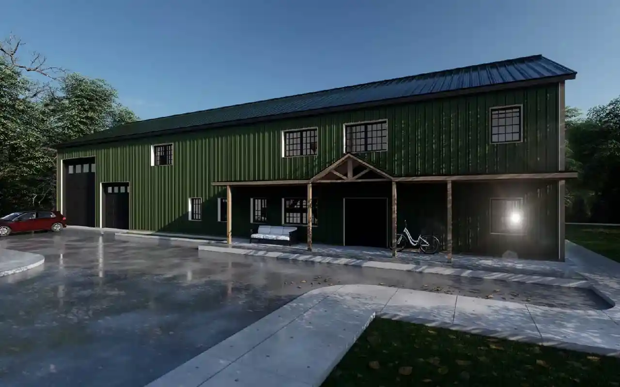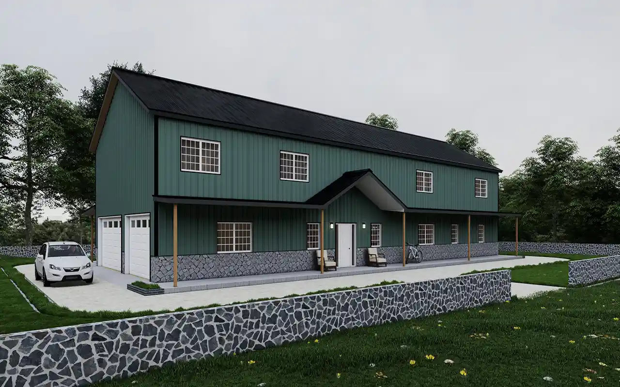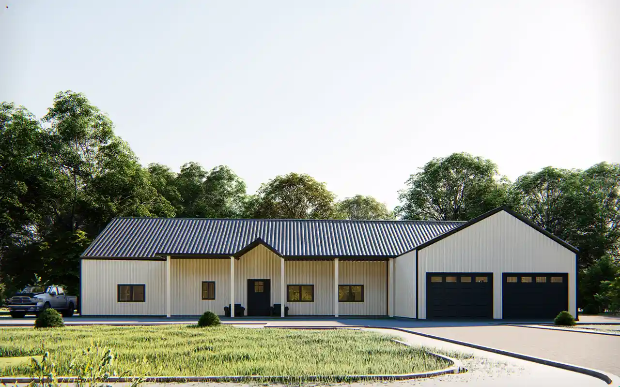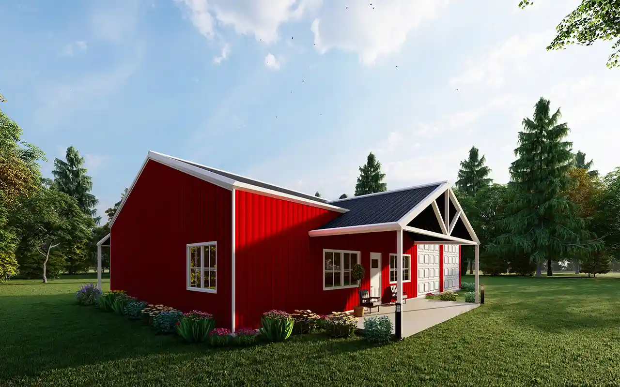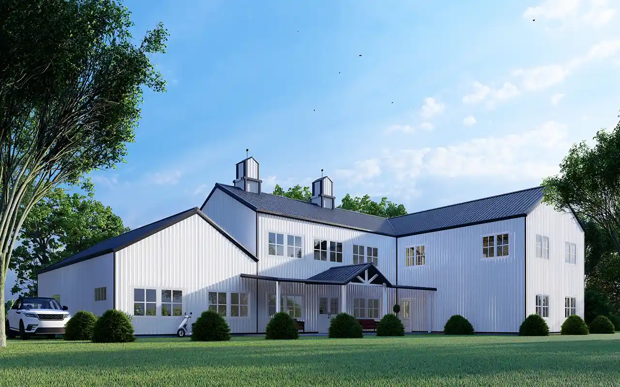House Plans > Barndominium Style > Plan 134-111
2 Bedroom , 2 Bath Barndominium House Plan #134-111
All plans are copyrighted by the individual designer.
Photographs may reflect custom changes that were not included in the original design.
2 Bedroom , 2 Bath Barndominium House Plan #134-111
-
![img]() 1512 Sq. Ft.
1512 Sq. Ft.
-
![img]() 2 Bedrooms
2 Bedrooms
-
![img]() 2 Full Baths
2 Full Baths
-
![img]() 1 Story
1 Story
-
Clicking the Reverse button does not mean you are ordering your plan reversed. It is for visualization purposes only. You may reverse the plan by ordering under “Optional Add-ons”.
Main Floor
![Main Floor Plan: 134-111]()
See more Specs about plan
FULL SPECS AND FEATURESHouse Plan Highlights
A Modern Barndominium with Stunning Architectural FeaturesStep into The Grace, a barndominium that redefines rustic living with a sleek, modern twist. Showcasing a complex design, this home stands out with its expansive floor-to-ceiling windows that flood the interior with natural light and seamlessly blend the indoors with the surrounding landscape. With a peak ridge height of 18 feet, the open and airy atmosphere is enhanced by high ceilings and a sophisticated architectural style.
Spanning 1,512 square feet of living space, The Grace offers 2 bedrooms and 2 baths, meticulously designed for comfort and elegance. The primary suite is a private haven featuring a luxurious bath with a separate tub and shower, as well as his and her walk-in closets, providing a perfect balance of style and function.
The living room is the heart of this home, featuring a cozy fireplace set against the backdrop of massive windows, creating an inviting space that feels both grand and intimate. The modern kitchen boasts a large island, a 6-burner stove, and sleek finishes that cater to both everyday meals and elaborate entertaining.
A standout feature of The Grace is its oversized utility room, complete with a walk-in pantry, sink, and space for a washer and dryer, designed to add practicality to everyday living. This thoughtful layout maximizes functionality without sacrificing the home’s modern aesthetic.
Outside, a 672 square foot wrap-around porch provides ample space for outdoor relaxation and gatherings, enhancing the seamless connection between the home’s interior and its natural surroundings.
The Grace is more than just a home—it’s a statement of modern living wrapped in the timeless appeal of barndominium design. With its striking architectural features, expansive windows, and meticulously crafted spaces, it offers a sophisticated and comfortable retreat that’s truly one-of-a-kind.
This floor plan is found in our Barndominium house plans section
Full Specs and Features
| Total Living Area |
Main floor: 1512 Porches: 672 |
Total Finished Sq. Ft.: 1512 |
|---|---|---|
| Beds/Baths |
Bedrooms: 2 Full Baths: 2 |
|
| Levels |
1 story |
|
| Dimension |
Width: 36' 0" Depth: 42' 0" |
Height: 10' 0" |
| Roof slope |
3:12 (primary) |
|
| Walls (exterior) |
2"x6" |
|
| Exterior Finish |
Steel |
Foundation Options
- Basement $350
- Crawlspace $250
- Slab Standard With Plan
House Plan Features
-
Kitchen
Island Walk-in pantry Eating bar -
Interior Features
Great room Open concept floor plan No formal living/dining -
Exterior Features
Covered front porch Covered rear porch -
Unique Features
Photos Available
Additional Services
House Plan Features
-
Kitchen
Island Walk-in pantry Eating bar -
Interior Features
Great room Open concept floor plan No formal living/dining -
Exterior Features
Covered front porch Covered rear porch -
Unique Features
Photos Available

