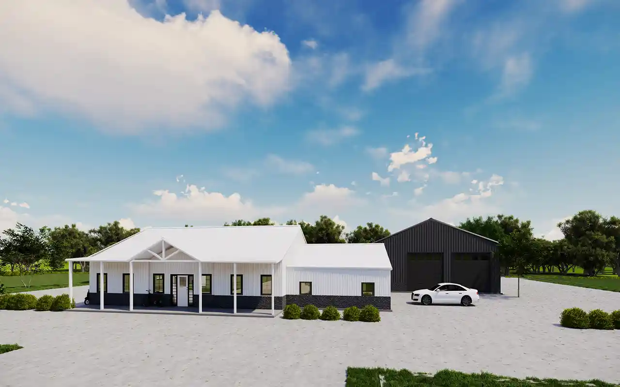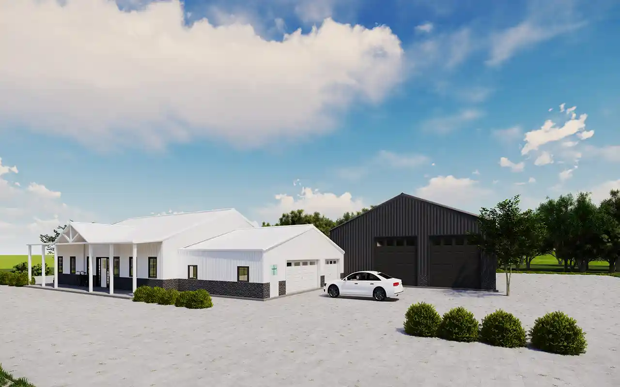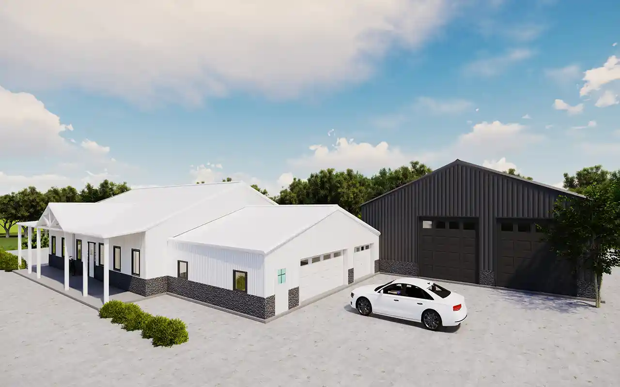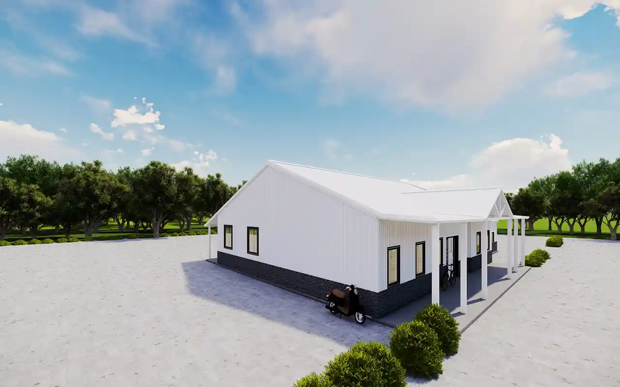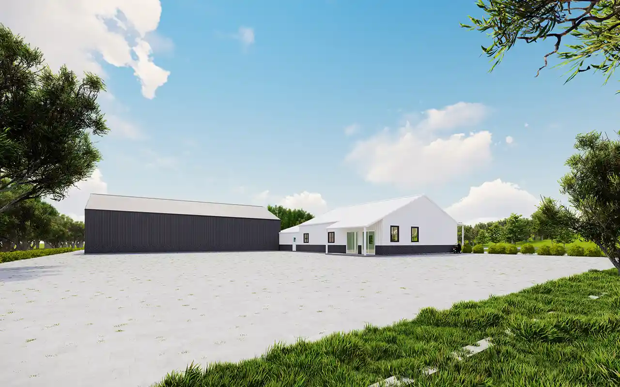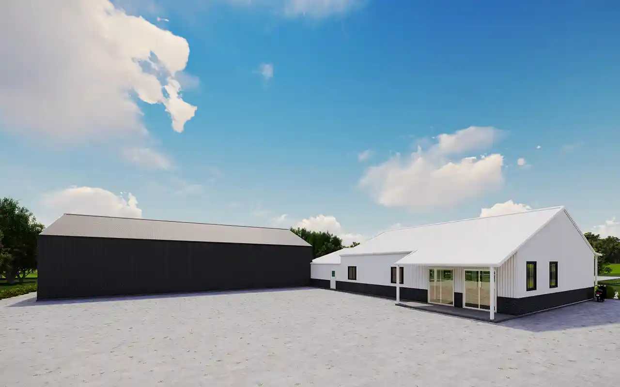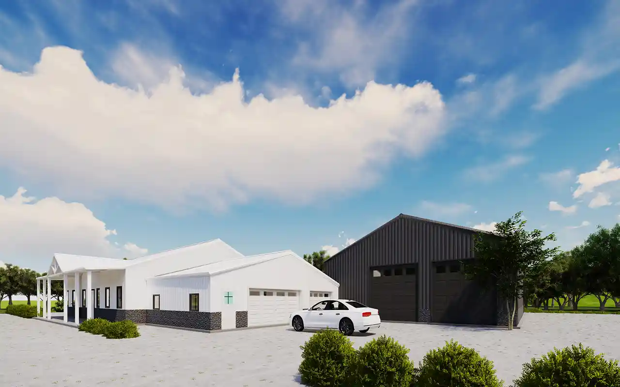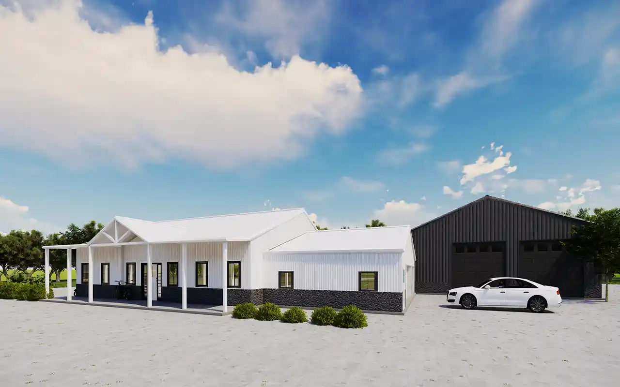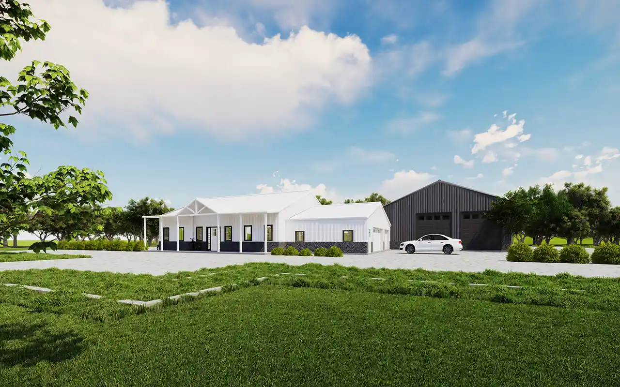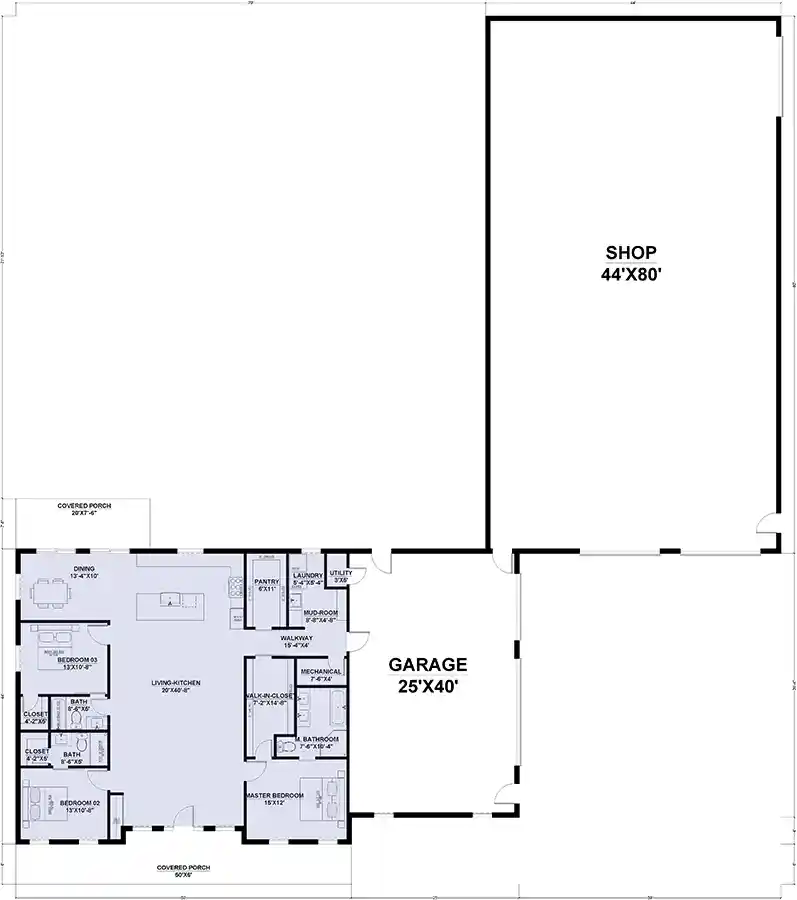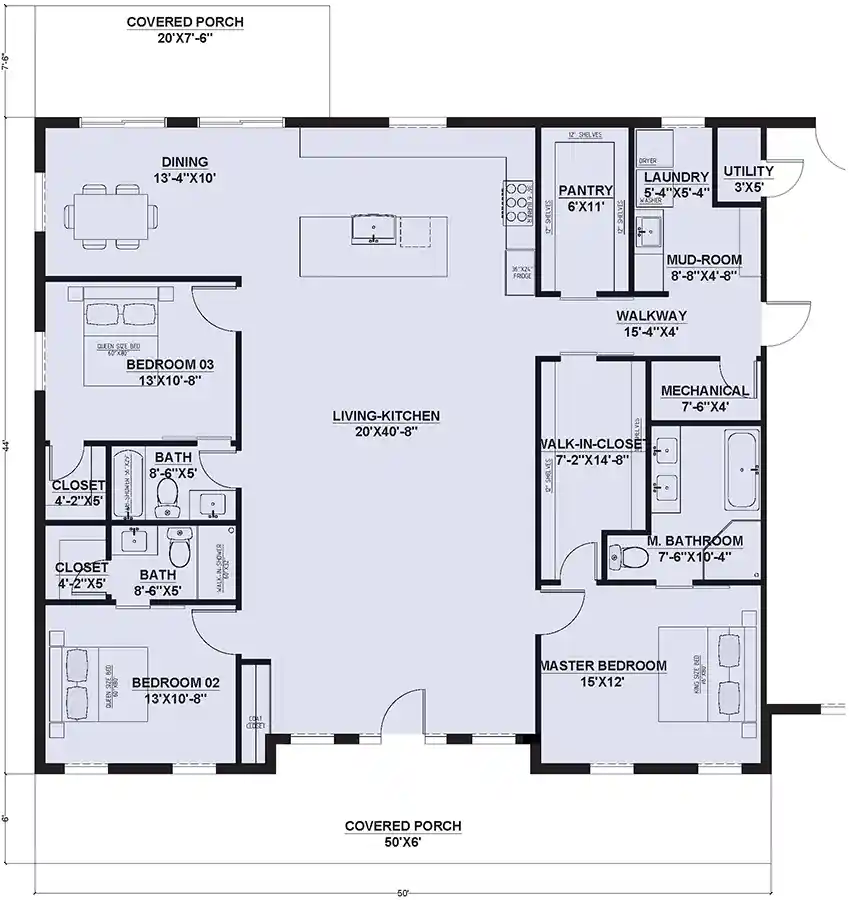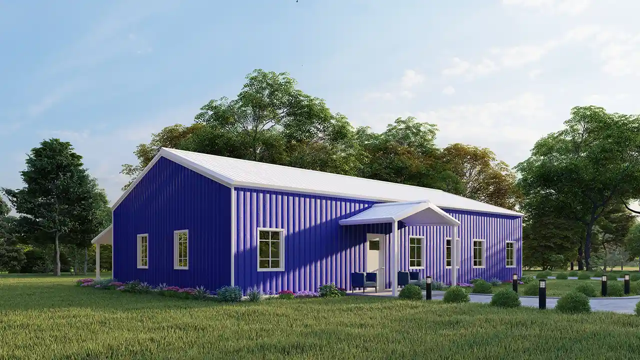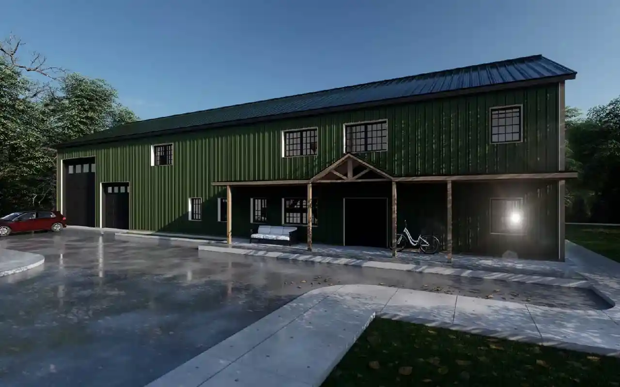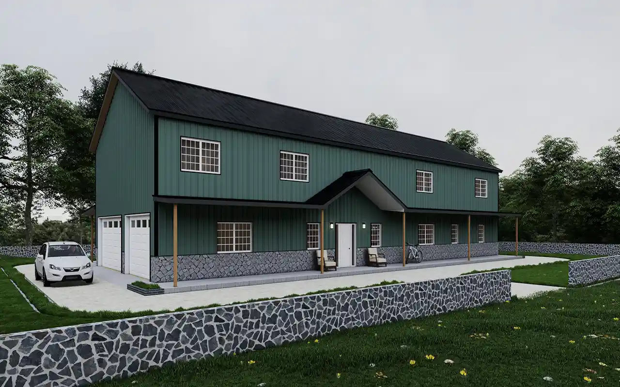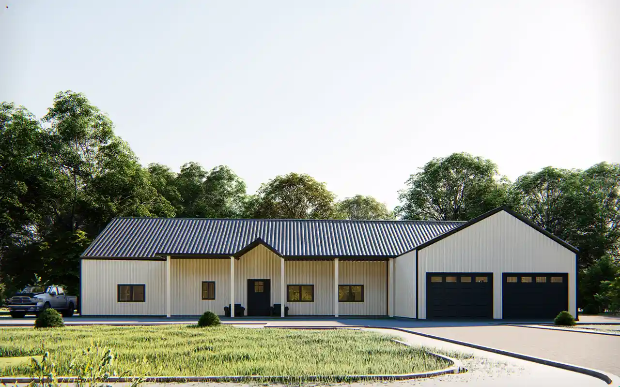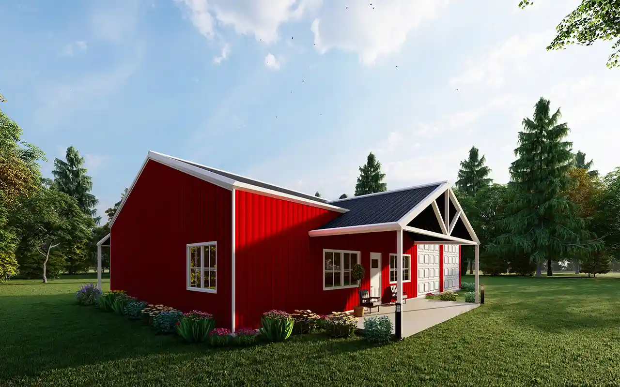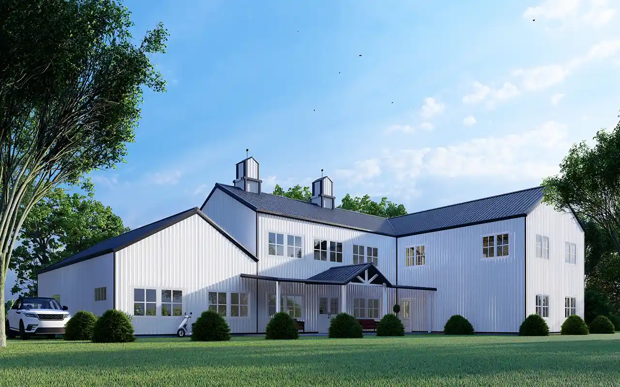House Plans > Barndominium Style > Plan 134-115
3 Bedroom , 3 Bath Barndominium House Plan #134-115
All plans are copyrighted by the individual designer.
Photographs may reflect custom changes that were not included in the original design.
3 Bedroom , 3 Bath Barndominium House Plan #134-115
-
![img]() 2165 Sq. Ft.
2165 Sq. Ft.
-
![img]() 3 Bedrooms
3 Bedrooms
-
![img]() 3 Full Baths
3 Full Baths
-
![img]() 1 Story
1 Story
-
![img]() 6 Garages
6 Garages
-
Clicking the Reverse button does not mean you are ordering your plan reversed. It is for visualization purposes only. You may reverse the plan by ordering under “Optional Add-ons”.
Main Floor
![Main Floor Plan: 134-115]()
-
Clicking the Reverse button does not mean you are ordering your plan reversed. It is for visualization purposes only. You may reverse the plan by ordering under “Optional Add-ons”.
![Barndominium Style House Plans 134-115]()
Alternate Floor Plans
See more Specs about plan
FULL SPECS AND FEATURESHouse Plan Highlights
A Unique Barndominium with Traditional Farmhouse CharmIntroducing The Katherine, a one-of-a-kind barndominium that beautifully blends traditional farmhouse aesthetics with modern functionality. With 2,165 square feet of living space, a spacious 1,025 square foot attached three-car garage, and a massive 3,520 square foot shop, The Katherine offers ample room for living, working, and enjoying the best of country life. The home also includes a charming 484 square foot porch area, perfect for enjoying peaceful mornings or relaxing evenings.
The Katherine features 3 bedrooms and 3 baths, making it an ideal home for families or those who need extra space for guests. The primary bedroom serves as a private retreat with a huge walk-in closet that can be accessed from both the bedroom and the hall, conveniently located across from the large mud/laundry room. The primary bath offers a luxurious experience with a double vanity, separate tub, and a spacious walk-in shower.
The two additional bedrooms each have their own walk-in closets, providing plenty of storage space. One of these bedrooms includes an en-suite bathroom with a walk-in shower, offering added privacy and convenience.
At the heart of the home is a well-appointed kitchen, complete with a large island featuring a built-in sink and dishwasher. The kitchen boasts plenty of counter space, a 6-burner stove, and a massive walk-in pantry, making it perfect for cooking and entertaining.
The generously sized mud/laundry room includes a sink and provides easy access to both the garage and the rest of the home, keeping everything organized and within reach. The attached three-car garage seamlessly connects to the expansive shop, making The Katherine an ideal choice for those who need space for outdoor equipment, hobbies, or a home-based business.
Perfect for country living, The Katherine combines the charm of traditional farmhouse design with the practicality and space of a modern barndominium. Its thoughtful layout and extensive storage options make it a standout choice for those seeking a versatile and inviting home that caters to both everyday living and special projects.
This floor plan is found in our Barndominium house plans section
Full Specs and Features
| Total Living Area |
Main floor: 2165 Bonus: 3520 |
Porches: 484 Total Finished Sq. Ft.: 2165 |
|---|---|---|
| Beds/Baths |
Bedrooms: 3 Full Baths: 3 |
|
| Garage |
Garage: 1025 Garage Stalls: 6 |
|
| Levels |
1 story |
|
| Dimension |
Width: 114' 0" Depth: 129' 4" |
Height: 12' 0" |
| Roof slope |
4:12 (primary) |
|
| Walls (exterior) |
2"x6" |
|
| Exterior Finish |
Steel |
Foundation Options
- Basement $350
- Crawlspace $250
- Slab Standard With Plan
House Plan Features
-
Bedrooms & Baths
Split bedrooms Teen suite/Jack & Jill bath -
Kitchen
Island Walk-in pantry Eating bar -
Interior Features
Great room Open concept floor plan Mud room No formal living/dining -
Exterior Features
Covered front porch Covered rear porch -
Unique Features
Photos Available -
Garage
Workshop Oversized garage (3+) Side-entry garage
Additional Services
House Plan Features
-
Bedrooms & Baths
Split bedrooms Teen suite/Jack & Jill bath -
Kitchen
Island Walk-in pantry Eating bar -
Interior Features
Great room Open concept floor plan Mud room No formal living/dining -
Exterior Features
Covered front porch Covered rear porch -
Unique Features
Photos Available -
Garage
Workshop Oversized garage (3+) Side-entry garage

