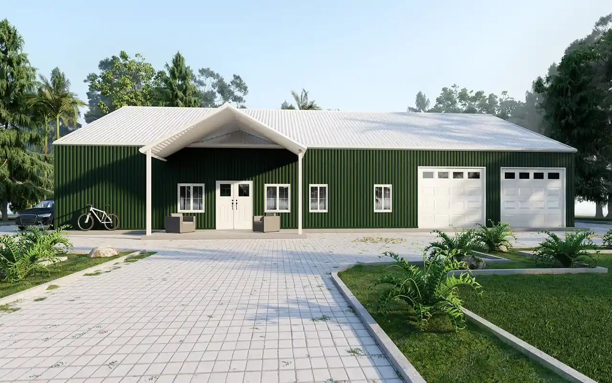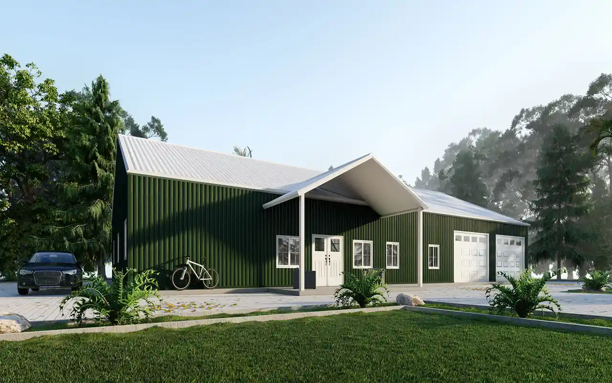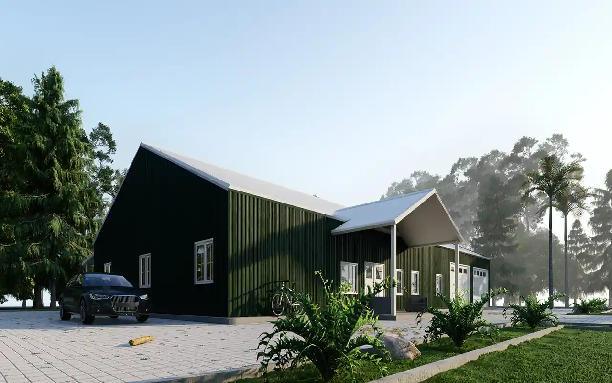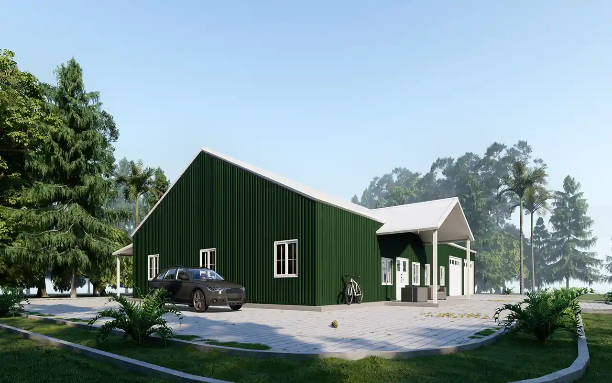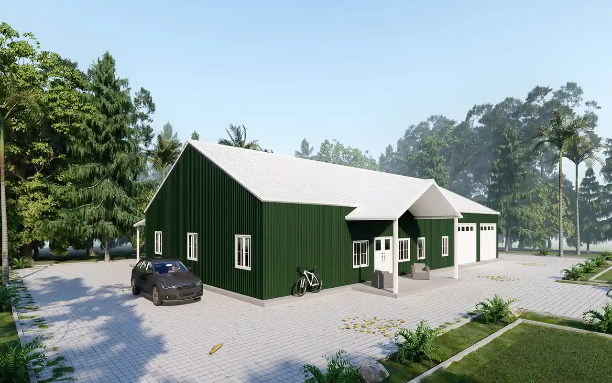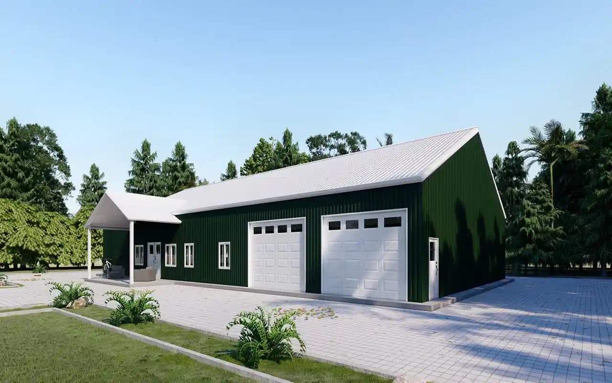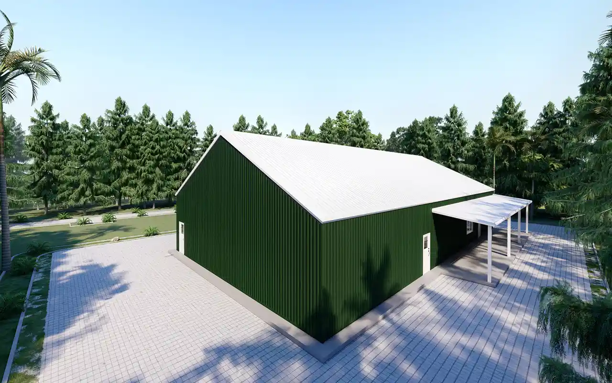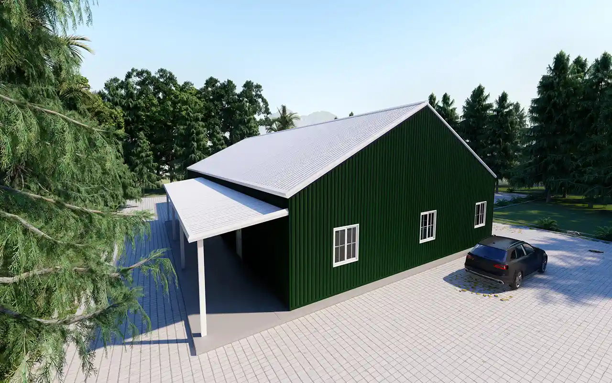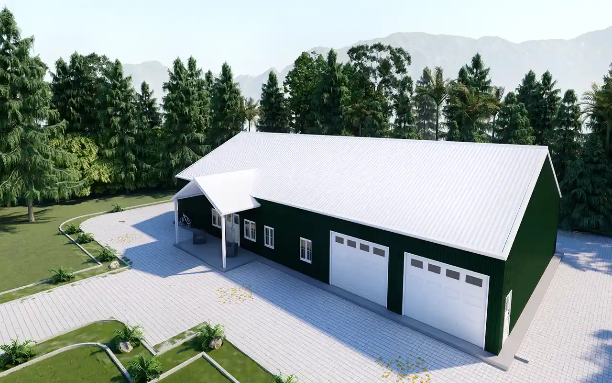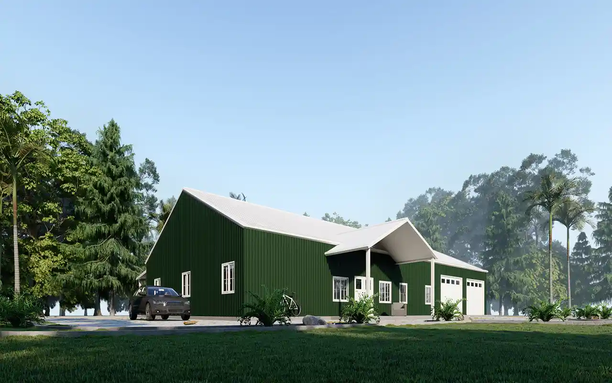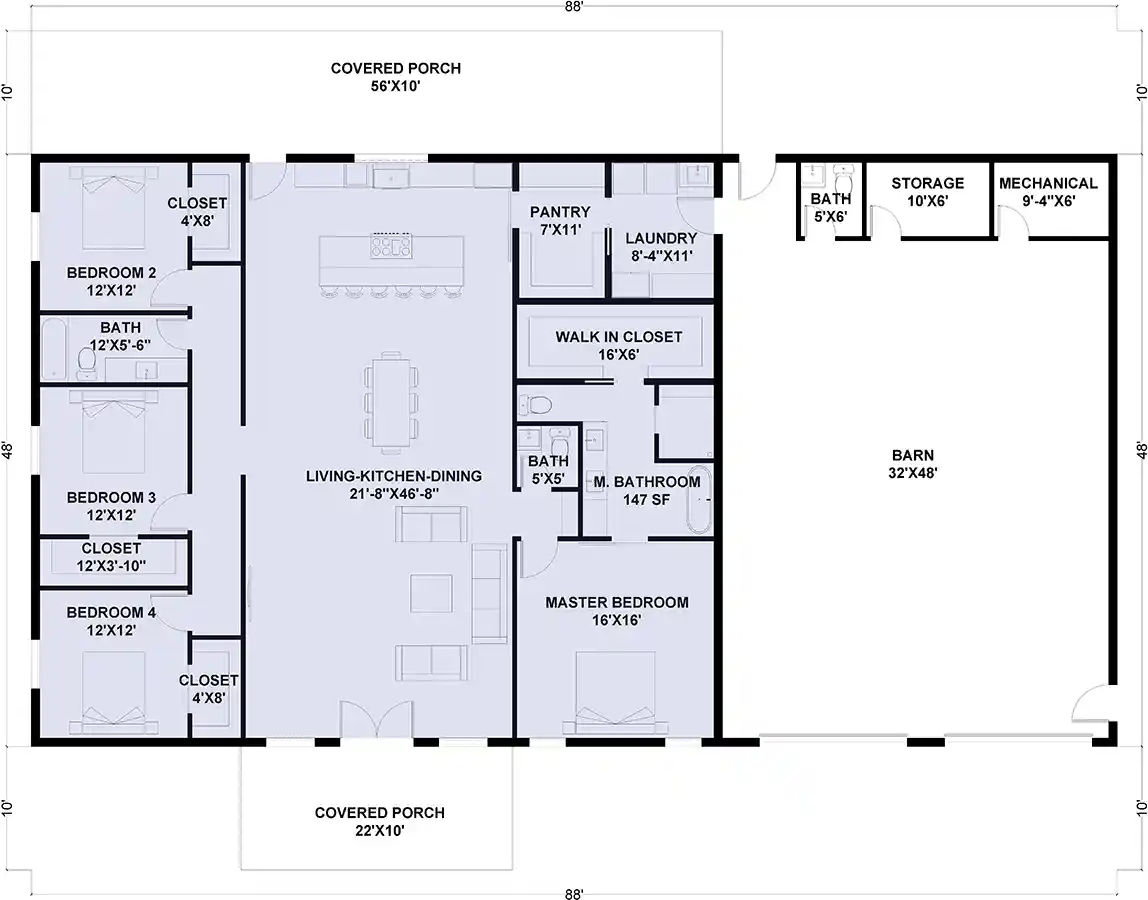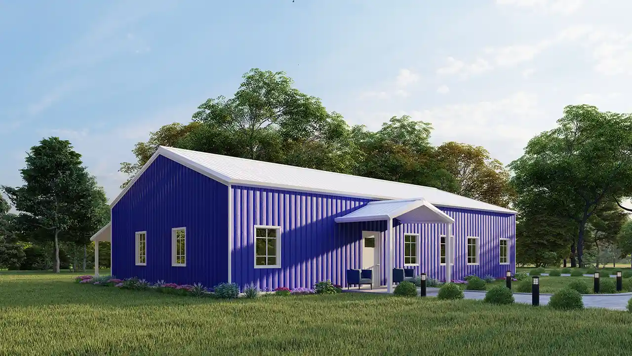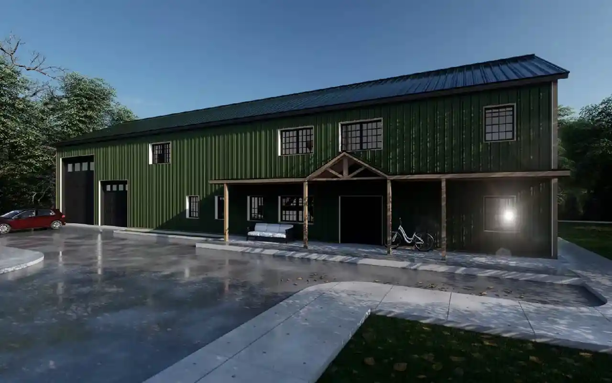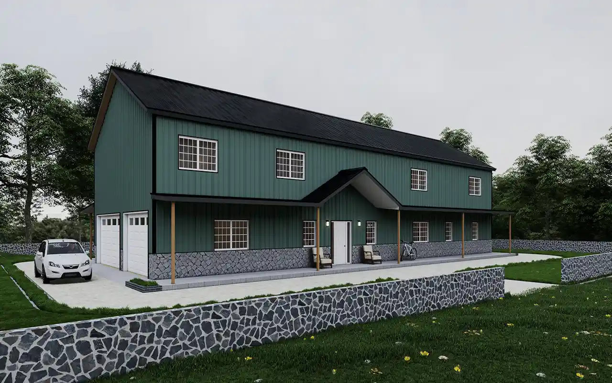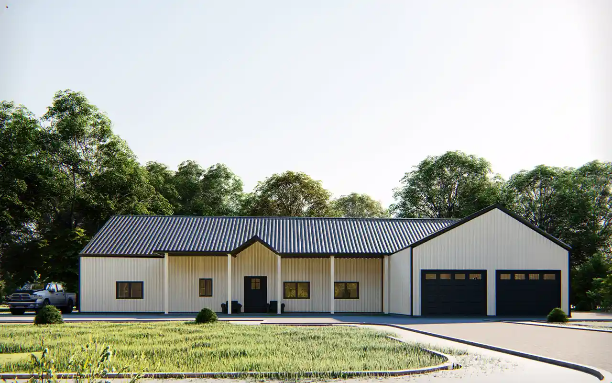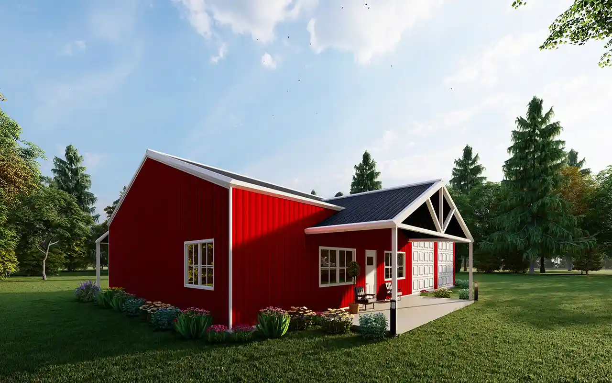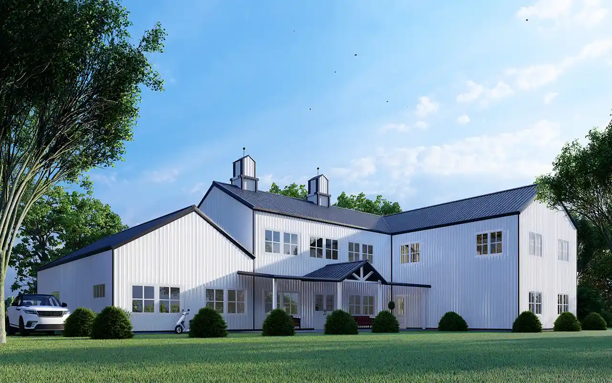House Plans > Barndominium Style > Plan 134-126
4 Bedroom , 2 Bath Barndominium House Plan #134-126
All plans are copyrighted by the individual designer.
Photographs may reflect custom changes that were not included in the original design.
4 Bedroom , 2 Bath Barndominium House Plan #134-126
-
![img]() 2656 Sq. Ft.
2656 Sq. Ft.
-
![img]() 4 Bedrooms
4 Bedrooms
-
![img]() 2-1/2 Baths
2-1/2 Baths
-
![img]() 1 Story
1 Story
-
![img]() 4 Garages
4 Garages
-
Clicking the Reverse button does not mean you are ordering your plan reversed. It is for visualization purposes only. You may reverse the plan by ordering under “Optional Add-ons”.
Main Floor
![Main Floor Plan: 134-126]()
See more Specs about plan
FULL SPECS AND FEATURESHouse Plan Highlights
A Budget-Friendly Barndominium with High Ceilings and Modern ComfortThe Uma is a beautifully designed, budget-friendly barndominium that blends practicality with modern living. With 2,656 square feet of living space, a 1,568 square foot 2-bay garage, and a 780 square foot covered porch area, this home offers ample room for both relaxation and functionality, making it ideal for families or those seeking a spacious, comfortable lifestyle.
Step into the expansive open floor plan, where high ceilings and natural light create a welcoming atmosphere. At the heart of the home is a massive kitchen, featuring a large island with a chef's stove top, perfect for cooking and entertaining. The kitchen seamlessly flows into the dining and living areas, providing a central space for family gatherings and daily activities. A large walk-in pantry adds abundant storage, ensuring everything you need is at your fingertips.
The attached garage connects to a spacious laundry room, equipped with a sink and a second fridge, which also serves as a convenient entrance into the home. This thoughtful design includes a half bath in the garage, located near the mechanical and storage rooms, making it perfect for quick clean-ups and added convenience.
On one side of the common areas, you'll find a half bath and the luxurious primary suite. This private retreat features a large bathroom with a double vanity, a spacious tub, and a separate walk-in shower with a bench, providing a spa-like experience. The massive walk-in closet offers plenty of space for wardrobe storage, keeping the suite organized and clutter-free.
The other side of the home hosts the remaining three bedrooms, each boasting their own walk-in closets. A full bathroom serves these bedrooms, ensuring comfort and privacy for family members or guests.
The Uma is designed for modern living with a focus on comfort, practicality, and style. Its spacious layout, combined with budget-conscious features, makes it a perfect choice for those looking to enjoy the benefits of barndominium living without breaking the bank. Whether for a growing family or those seeking a more spacious lifestyle, The Uma offers the perfect blend of function and charm.
This floor plan is found in our Barndominium house plans section
Full Specs and Features
| Total Living Area |
Main floor: 2656 Porches: 780 |
Total Finished Sq. Ft.: 2656 |
|---|---|---|
| Beds/Baths |
Bedrooms: 4 Full Baths: 2 |
Half Baths: 2 |
| Garage |
Garage: 1568 Garage Stalls: 4 |
|
| Levels |
1 story |
|
| Dimension |
Width: 88' 0" Depth: 48' 0" |
Height: 12' 0" |
| Roof slope |
5:12 (primary) |
|
| Walls (exterior) |
2"x4" |
|
| Exterior Finish |
Steel |
Foundation Options
- Basement $350
- Crawlspace $250
- Slab Standard With Plan
House Plan Features
-
Bedrooms & Baths
Split bedrooms -
Kitchen
Island Walk-in pantry Eating bar -
Interior Features
Great room Open concept floor plan Mud room No formal living/dining -
Building Shape
Rectangle -
Unique Features
Photos Available -
Garage
Oversized garage (3+)
Additional Services
House Plan Features
-
Bedrooms & Baths
Split bedrooms -
Kitchen
Island Walk-in pantry Eating bar -
Interior Features
Great room Open concept floor plan Mud room No formal living/dining -
Building Shape
Rectangle -
Unique Features
Photos Available -
Garage
Oversized garage (3+)
