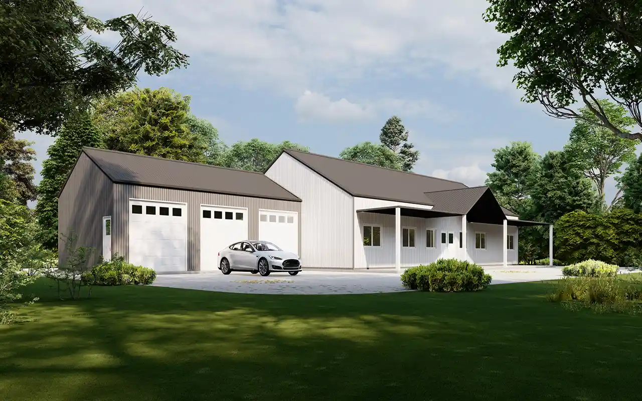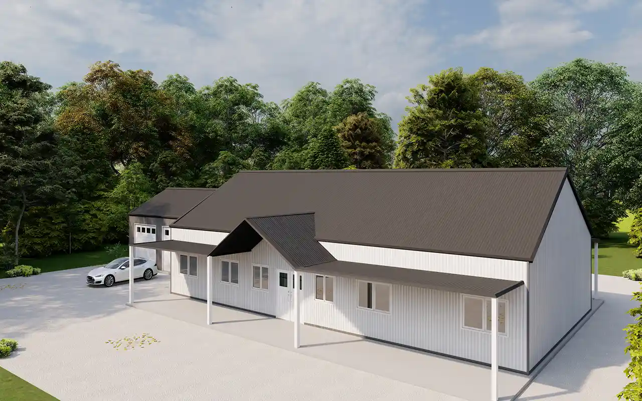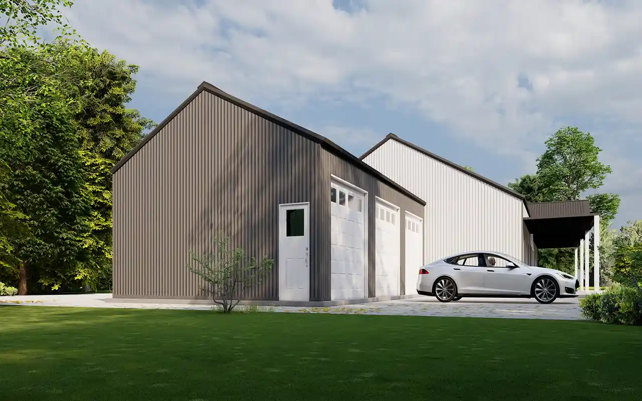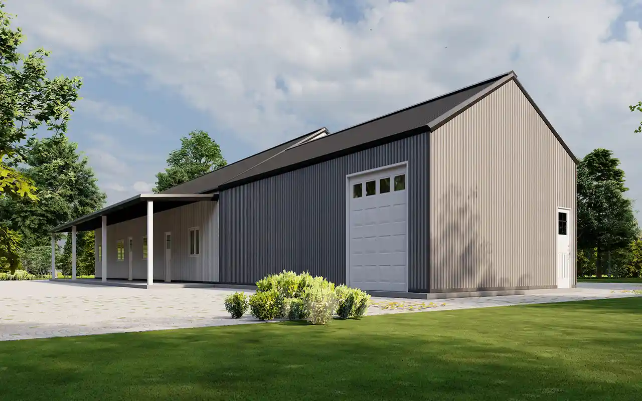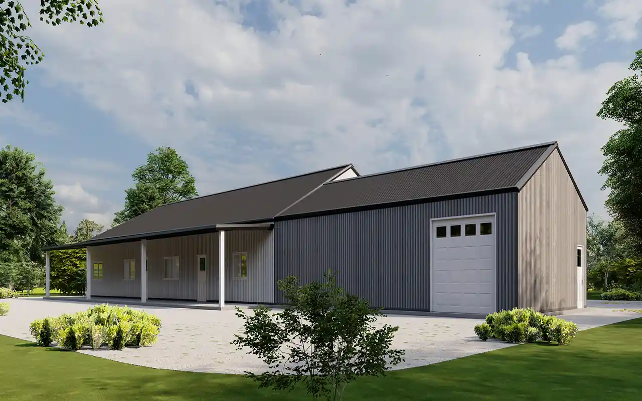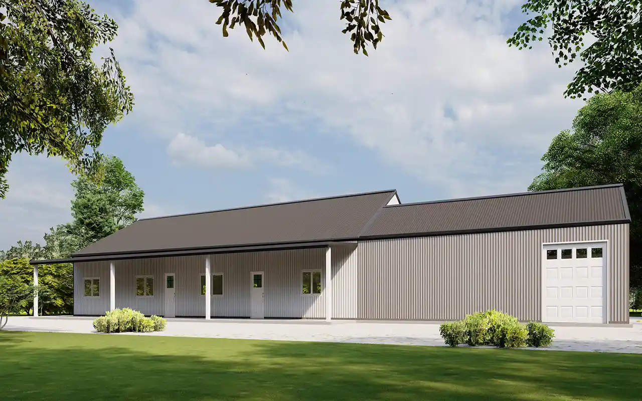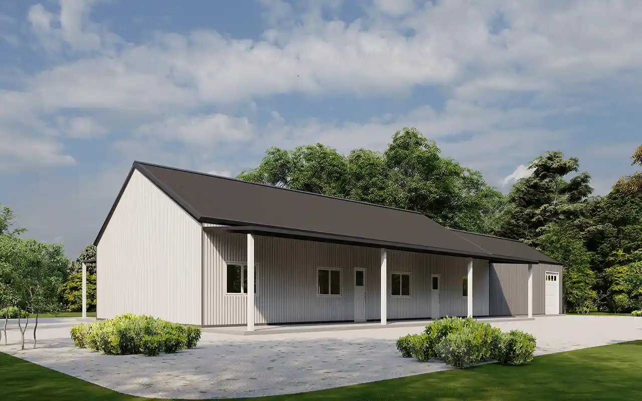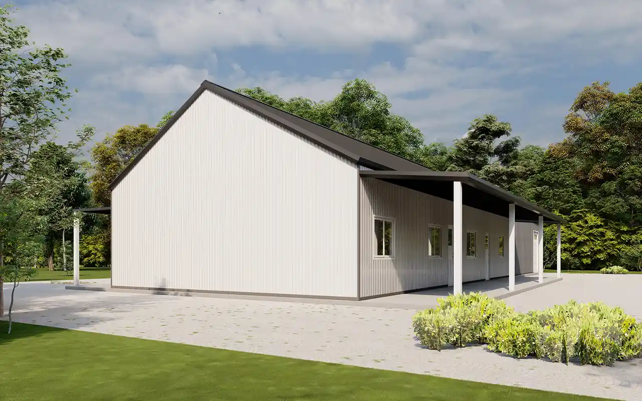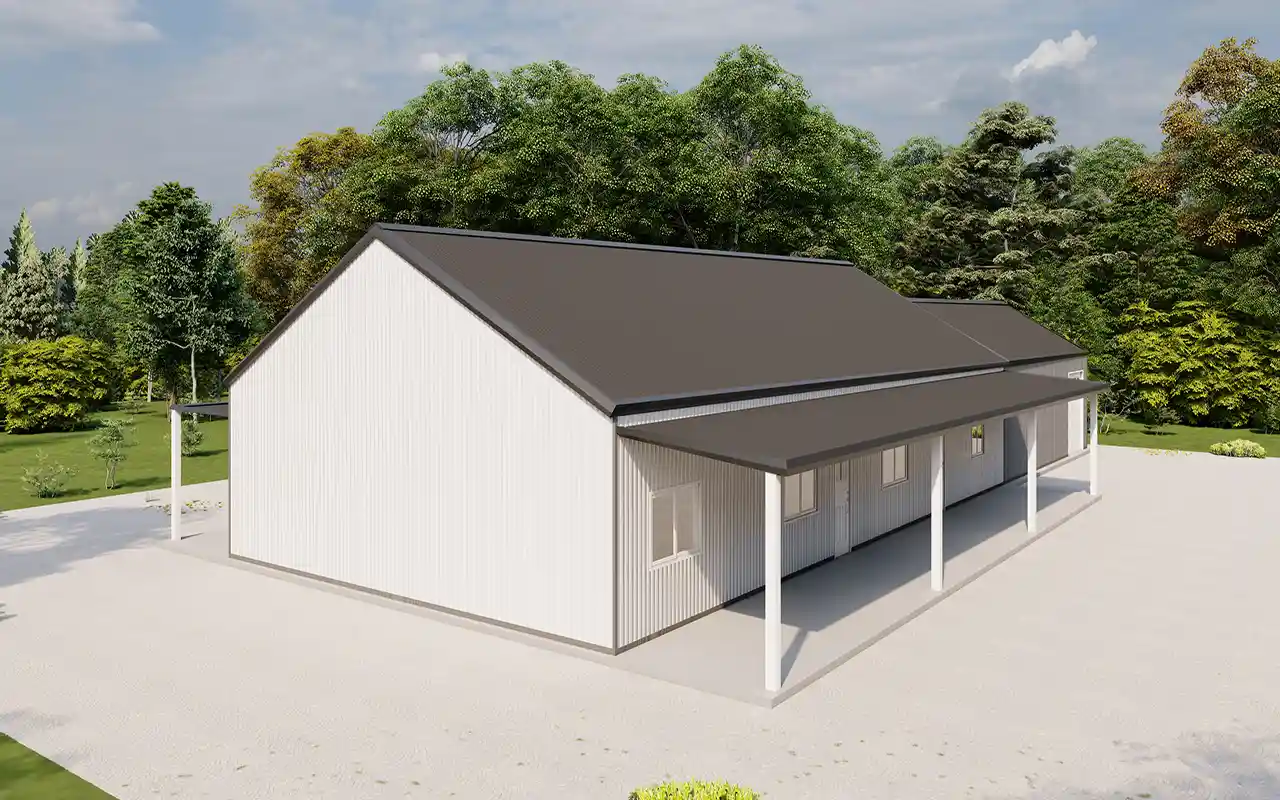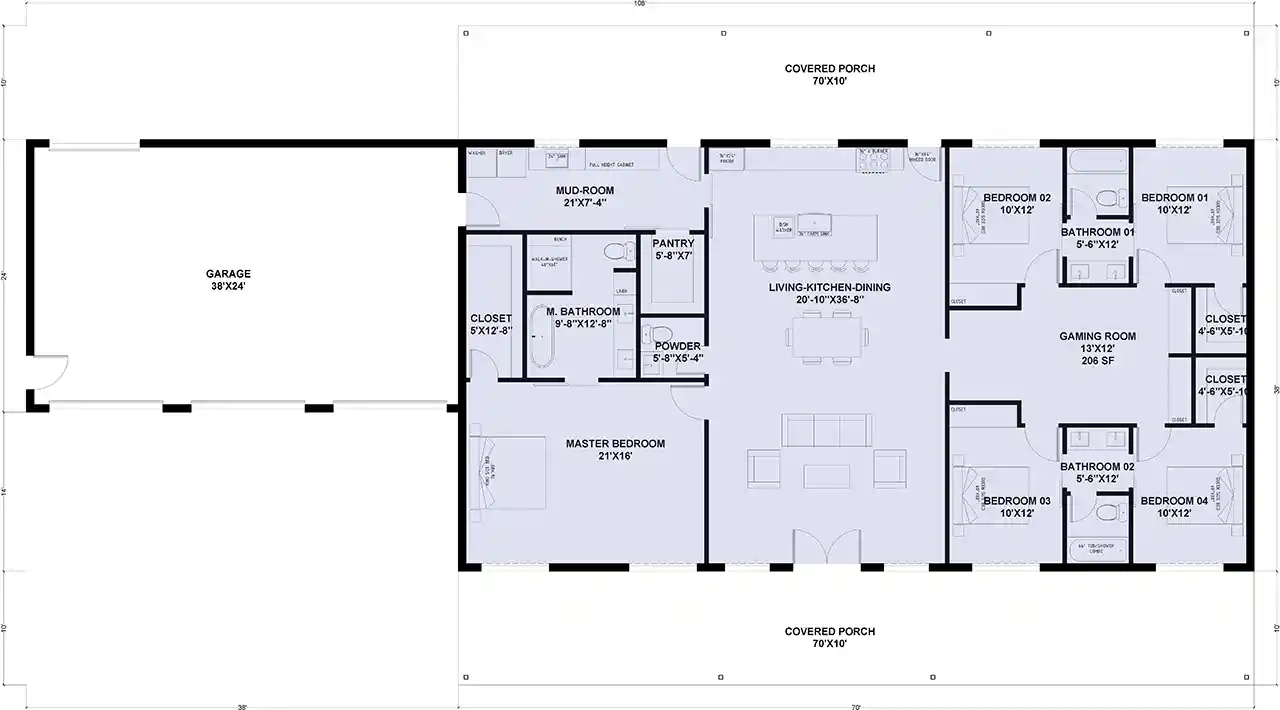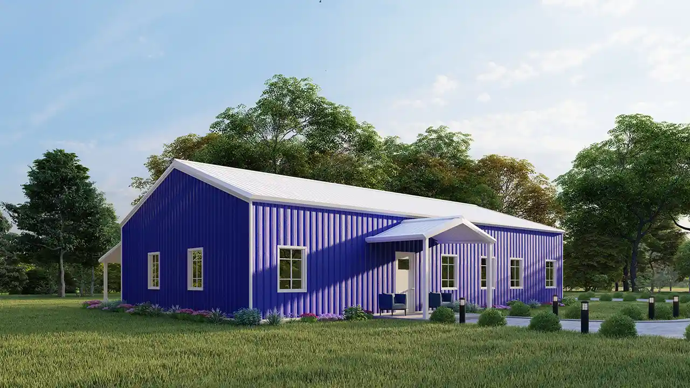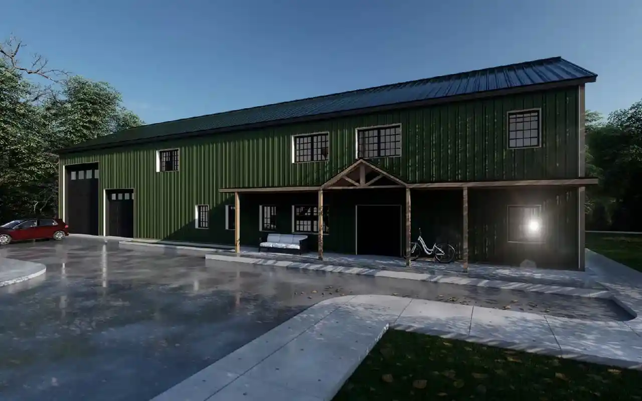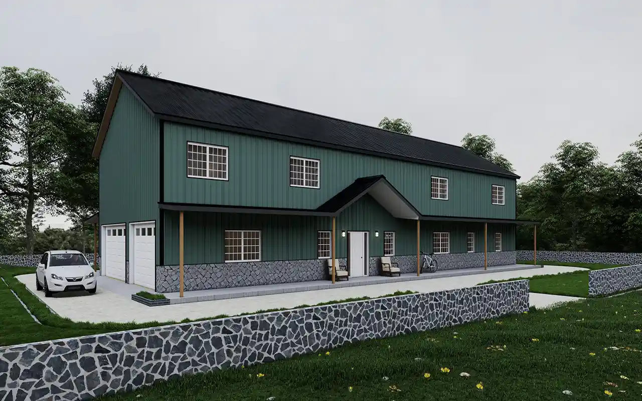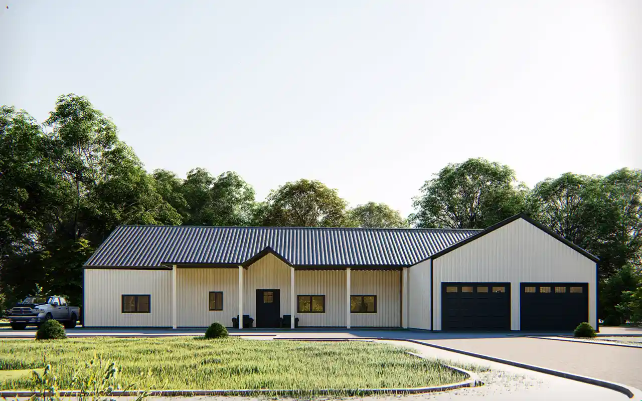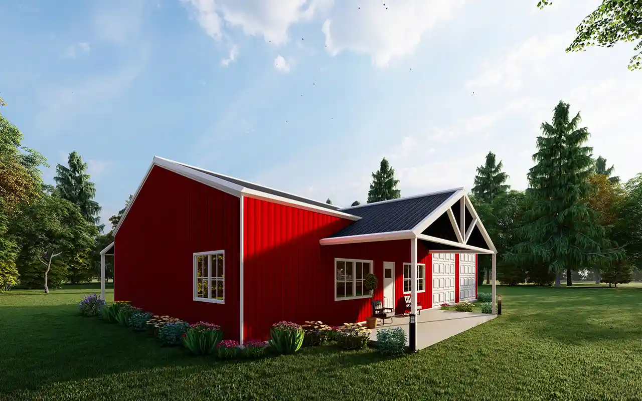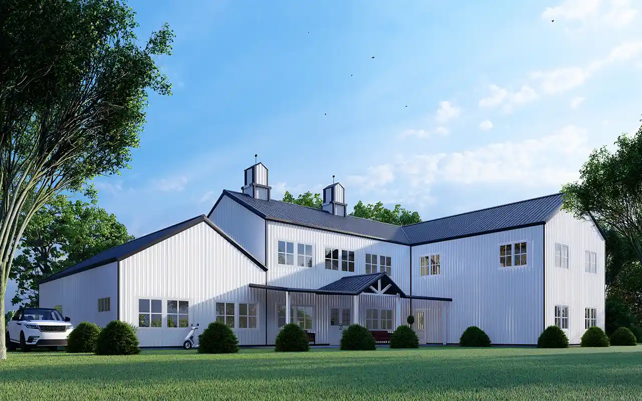House Plans > Barndominium Style > Plan 134-116
5 Bedroom , 3 Bath Barndominium House Plan #134-116
All plans are copyrighted by the individual designer.
Photographs may reflect custom changes that were not included in the original design.
5 Bedroom , 3 Bath Barndominium House Plan #134-116
-
![img]() 2660 Sq. Ft.
2660 Sq. Ft.
-
![img]() 5 Bedrooms
5 Bedrooms
-
![img]() 3 Full Baths
3 Full Baths
-
![img]() 1 Story
1 Story
-
![img]() 3 Garages
3 Garages
-
Clicking the Reverse button does not mean you are ordering your plan reversed. It is for visualization purposes only. You may reverse the plan by ordering under “Optional Add-ons”.
Main Floor
![Main Floor Plan: 134-116]()
See more Specs about plan
FULL SPECS AND FEATURESHouse Plan Highlights
Where Traditional Meets Farmhouse CharmWelcome to The Lindsay, a stunning barndominium that perfectly blends traditional design with farmhouse charm. This expansive home offers 2,660 square feet of living space, a 912 square foot 3-car garage featuring a convenient drive-through bay, and an impressive 1,400 square feet of porch area that spans the entire length of both the front and back of the house, providing ample space for outdoor relaxation and entertaining.
With 5 bedrooms and 3.5 baths, The Lindsay is designed to cater to the needs of a growing family or those who love to host guests. The layout includes a versatile bonus room, perfect for use as a game room, media room, playroom, or any other space that suits your lifestyle.
The heart of The Lindsay is its large, open kitchen, featuring a massive island with a built-in sink and dishwasher. The kitchen offers abundant counter space, a 6-burner stove, and a large walk-in pantry located conveniently within the adjacent mudroom/laundry room. This spacious room provides access to the garage and back porch, includes a sink, ample storage, and plenty of counter space for folding laundry, making it a highly functional hub of the home.
The primary bedroom is a private retreat, boasting a huge walk-in closet and a luxurious bathroom with a large tub, a spacious shower with a bench, linen storage, and a double vanity. It’s designed to be a peaceful sanctuary within the home.
On the opposite side of the house, you'll find the remaining four bedrooms, thoughtfully divided by the bonus game room. Each pair of bedrooms is connected by a Jack and Jill bathroom, offering privacy and convenience. Two of these bedrooms feature spacious walk-in closets, providing plenty of storage for all.
The Lindsay combines practicality with elegant design, making it the perfect choice for those seeking a traditional farmhouse feel with the modern comforts of a barndominium. Its open floor plan, ample living space, and thoughtful layout make it an ideal home for families looking for both style and function.
This floor plan is found in our Barndominium house plans section
Full Specs and Features
| Total Living Area |
Main floor: 2660 Porches: 1400 |
Total Finished Sq. Ft.: 2660 |
|---|---|---|
| Beds/Baths |
Bedrooms: 5 Full Baths: 3 |
|
| Garage |
Garage: 912 Garage Stalls: 3 |
|
| Levels |
1 story |
|
| Dimension |
Width: 108' 0" Depth: 38' 0" |
Height: 12' 0" |
| Roof slope |
6:12 (primary) |
|
| Walls (exterior) |
2"x6" |
|
| Exterior Finish |
Steel |
Foundation Options
- Basement $350
- Crawlspace $250
- Slab Standard With Plan
House Plan Features
-
Bedrooms & Baths
Split bedrooms Teen suite/Jack & Jill bath -
Kitchen
Island Walk-in pantry Eating bar -
Interior Features
Hobby / rec-room Great room Open concept floor plan Mud room No formal living/dining -
Exterior Features
Covered front porch Covered rear porch -
Unique Features
Photos Available -
Garage
Oversized garage (3+)
Additional Services
House Plan Features
-
Bedrooms & Baths
Split bedrooms Teen suite/Jack & Jill bath -
Kitchen
Island Walk-in pantry Eating bar -
Interior Features
Hobby / rec-room Great room Open concept floor plan Mud room No formal living/dining -
Exterior Features
Covered front porch Covered rear porch -
Unique Features
Photos Available -
Garage
Oversized garage (3+)

