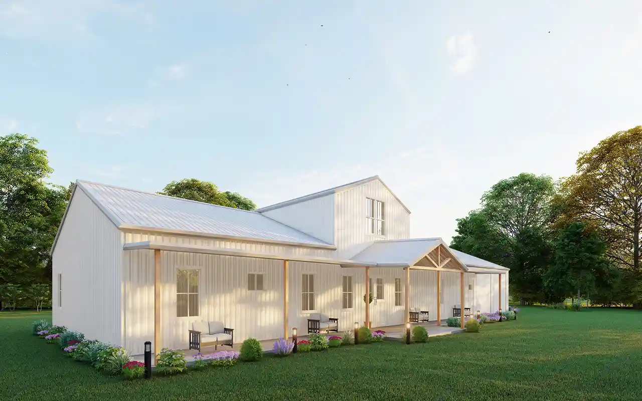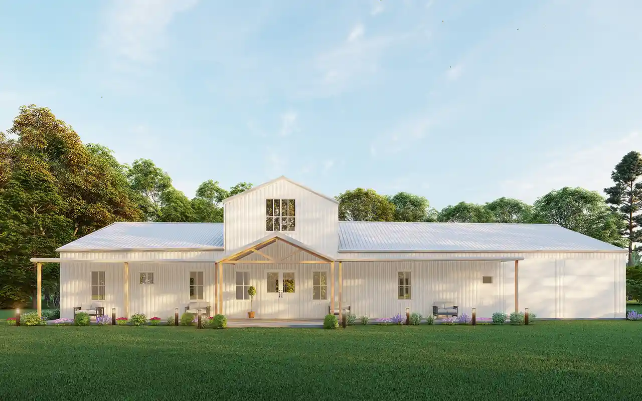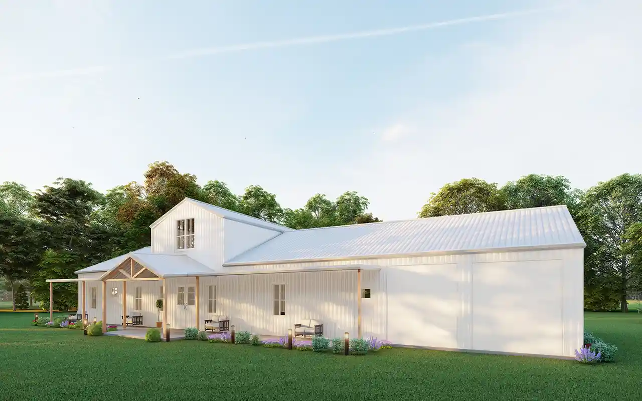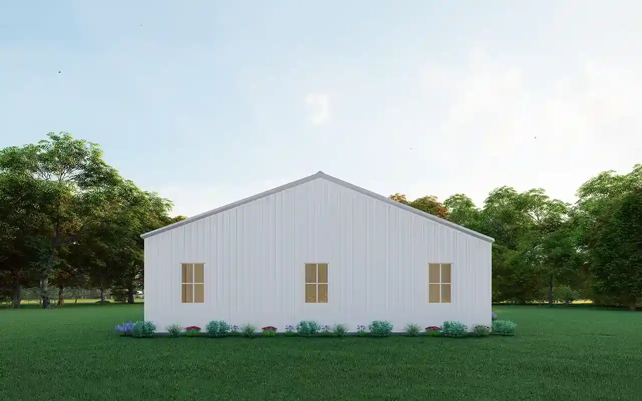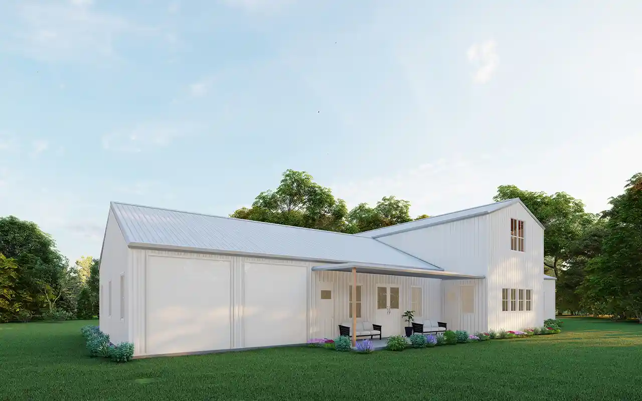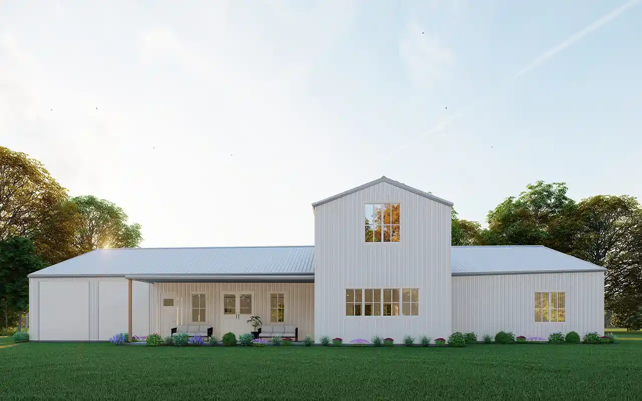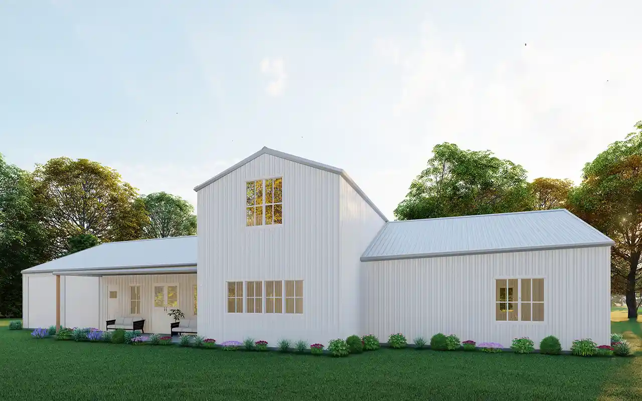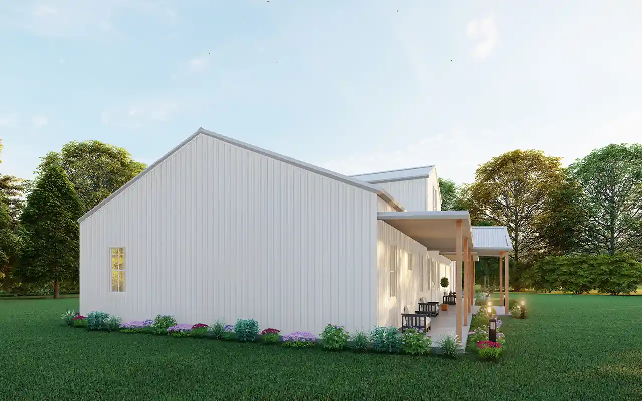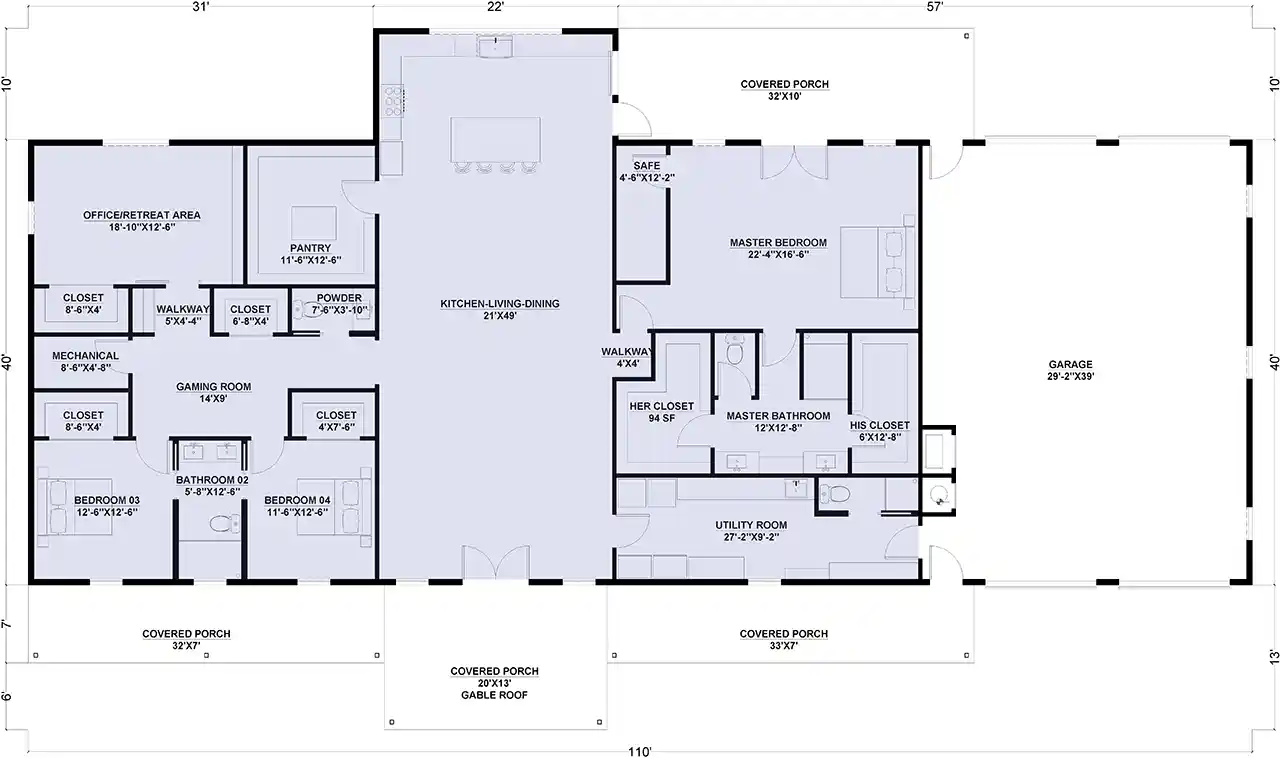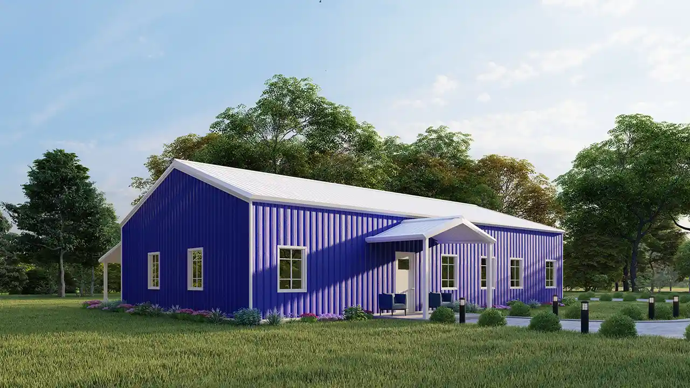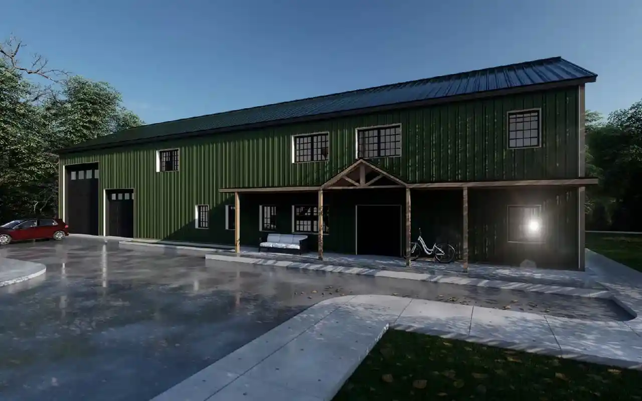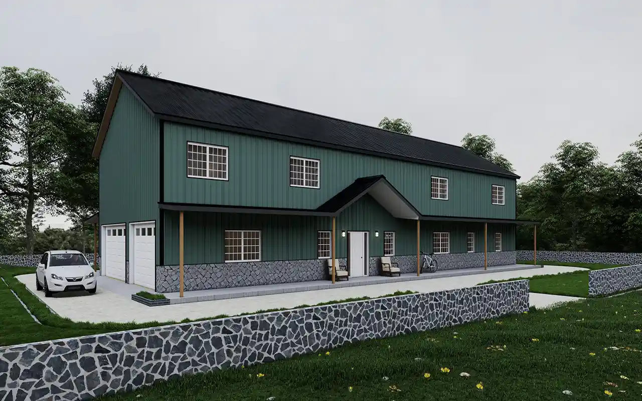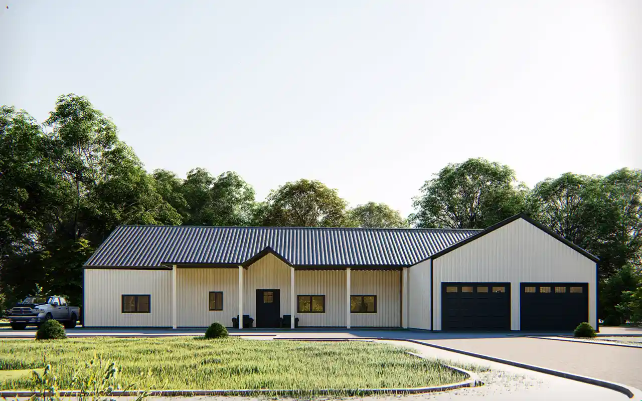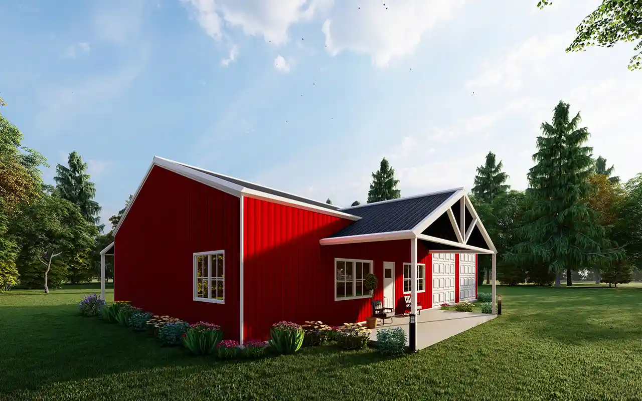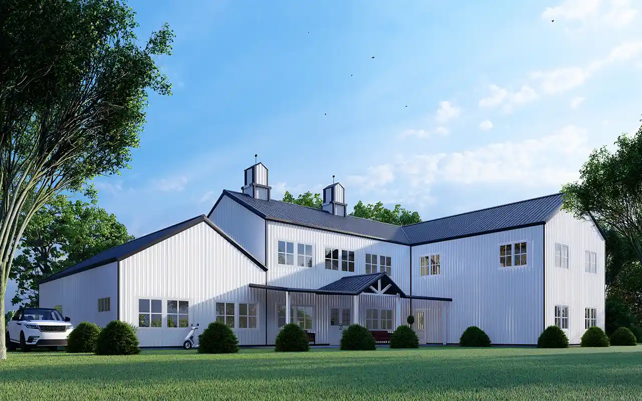House Plans > Barndominium Style > Plan 134-106
3 Bedroom , 3 Bath Barndominium House Plan #134-106
All plans are copyrighted by the individual designer.
Photographs may reflect custom changes that were not included in the original design.
3 Bedroom , 3 Bath Barndominium House Plan #134-106
-
![img]() 3434 Sq. Ft.
3434 Sq. Ft.
-
![img]() 3 Bedrooms
3 Bedrooms
-
![img]() 3-1/2 Baths
3-1/2 Baths
-
![img]() 1 Story
1 Story
-
![img]() 4 Garages
4 Garages
-
Clicking the Reverse button does not mean you are ordering your plan reversed. It is for visualization purposes only. You may reverse the plan by ordering under “Optional Add-ons”.
Main Floor
![Main Floor Plan: 134-106]()
See more Specs about plan
FULL SPECS AND FEATURESHouse Plan Highlights
The Dakota: A Modern Ranch Style Barndominium with Versatile Living SpacesThe Dakota is a beautifully designed ranch-style barndominium that effortlessly blends modern touches with timeless comfort. With 3,434 sqft of living area, a spacious 1,186 sqft garage/shop featuring four bays or two drive-through bays, and 1,490 sqft of covered porch area, this home is perfect for those who appreciate open, versatile living spaces with plenty of room for family and entertaining.
From the garage, you’ll enter through a large laundry/mud room designed for functionality and convenience. This space is equipped with ample storage, counter space for folding, its own sink, extra fridge and freezer, and a small bathroom with a shower—ideal for cleaning up after a day at the beach, lake, or after a heavy workday.
Adjacent to this practical space is the stunning primary suite, which features its own exterior access to a private covered porch area. This suite also includes a safe room, a luxurious bathroom with a private toilet, a walk-in shower with a bench, a double vanity, and separate his and her walk-in closets, making it a serene retreat within the home.
At the heart of The Dakota is the open-plan kitchen, living, and dining area. The large kitchen boasts ample counter and cabinet space, a 6-burner stove top, a generous center island, and a huge walk-in pantry with its own center island, making it perfect for cooking and entertaining. Just off the living room, there’s a convenient powder room for guests.
On the opposite side of the home, you’ll find two additional bedrooms, each with walk-in closets and a shared Jack and Jill bath. This wing of the house also includes a central game/family/play area, a walk-in closet for extra storage, and a versatile bonus area that can be used as a large office, library, media room, or whatever best suits your family's needs.
With its thoughtful layout, modern amenities, and ample space for both work and play, The Dakota offers a perfect blend of style, comfort, and practicality, making it an ideal choice for those seeking a flexible and luxurious ranch-style barndominium.
This floor plan is found in our Barndominium house plans section
Full Specs and Features
| Total Living Area |
Main floor: 3434 Porches: 1490 |
Total Finished Sq. Ft.: 3434 |
|---|---|---|
| Beds/Baths |
Bedrooms: 3 Full Baths: 3 |
Half Baths: 1 |
| Garage |
Garage: 1186 Garage Stalls: 4 |
|
| Levels |
1 story |
|
| Dimension |
Width: 110' 0" Depth: 50' 0" |
Height: 12' 0" |
| Roof slope |
4:12 (primary) |
|
| Walls (exterior) |
2"x6" |
|
| Exterior Finish |
Steel |
Foundation Options
- Basement $350
- Crawlspace $250
- Slab Standard With Plan
House Plan Features
-
Bedrooms & Baths
Split bedrooms Teen suite/Jack & Jill bath -
Kitchen
Island Eating bar Nook / breakfast -
Interior Features
Hobby / rec-room Great room Open concept floor plan No formal living/dining Den / office / computer -
Exterior Features
Covered front porch Covered rear porch -
Unique Features
Photos Available -
Garage
Oversized garage (3+) RV garage
Additional Services
House Plan Features
-
Bedrooms & Baths
Split bedrooms Teen suite/Jack & Jill bath -
Kitchen
Island Eating bar Nook / breakfast -
Interior Features
Hobby / rec-room Great room Open concept floor plan No formal living/dining Den / office / computer -
Exterior Features
Covered front porch Covered rear porch -
Unique Features
Photos Available -
Garage
Oversized garage (3+) RV garage
