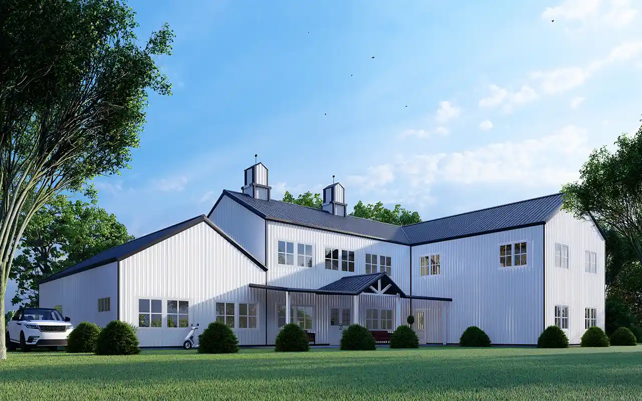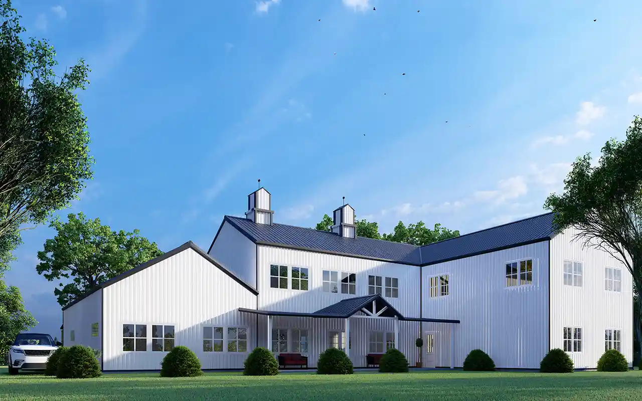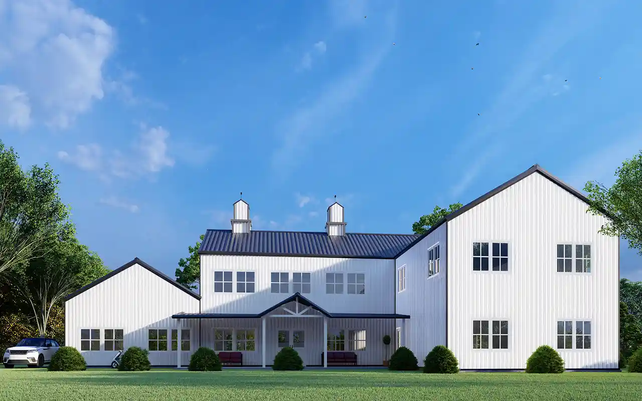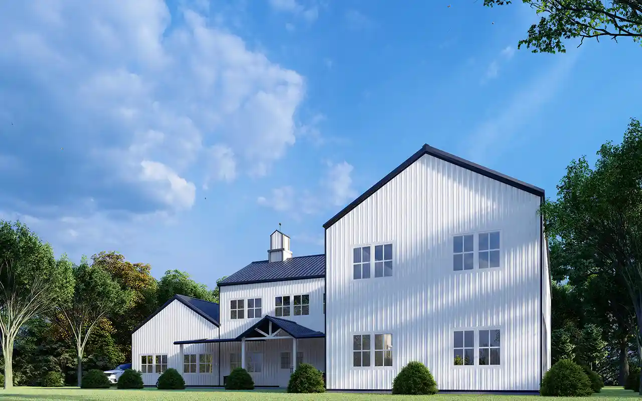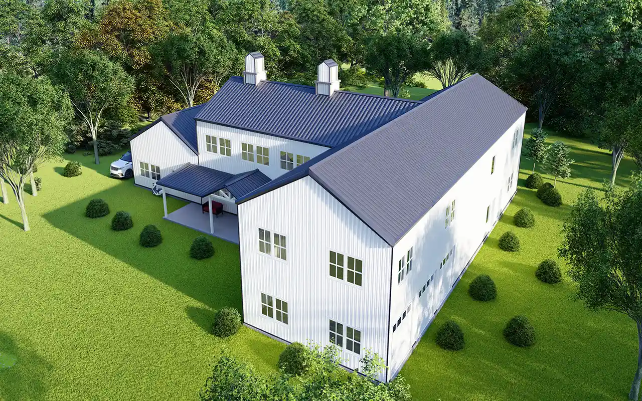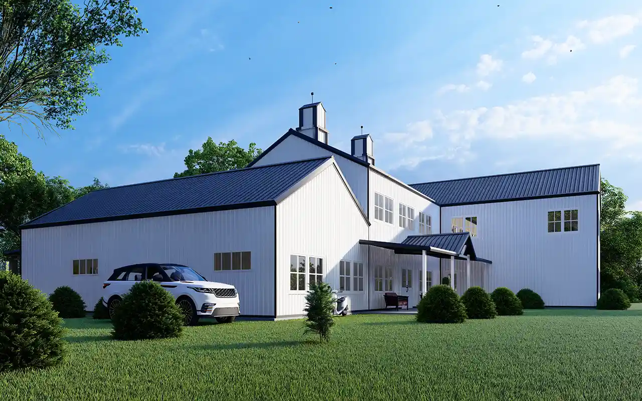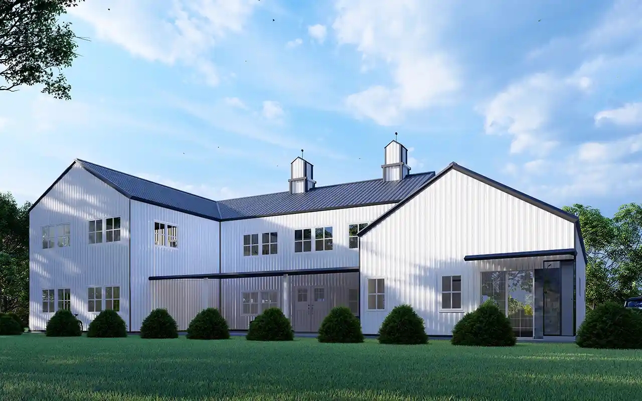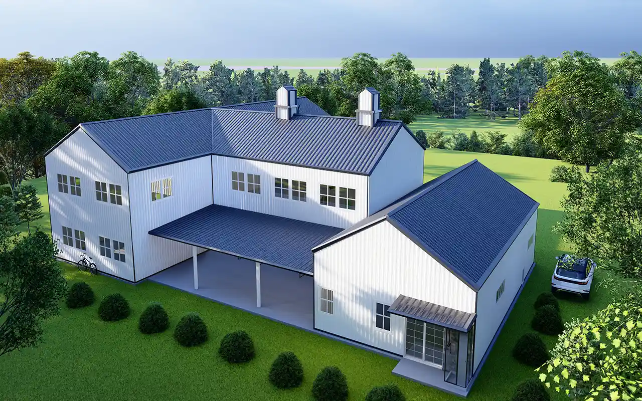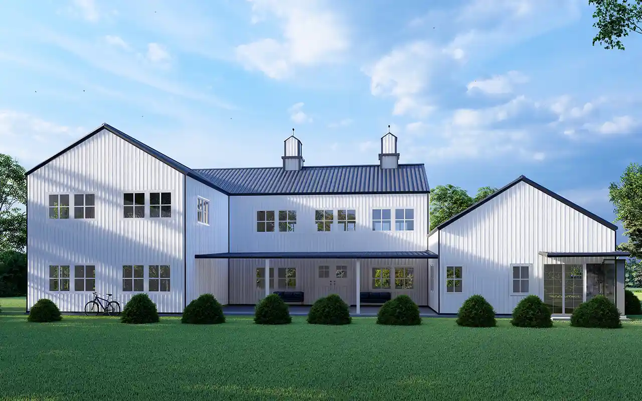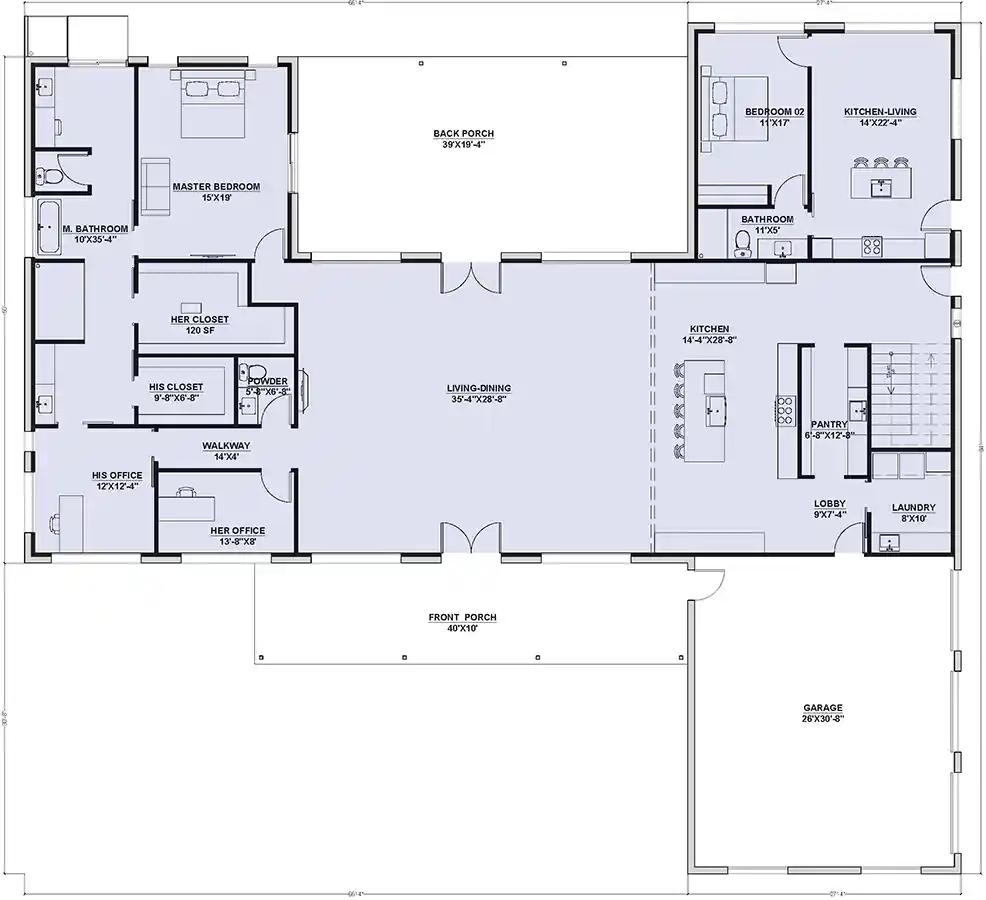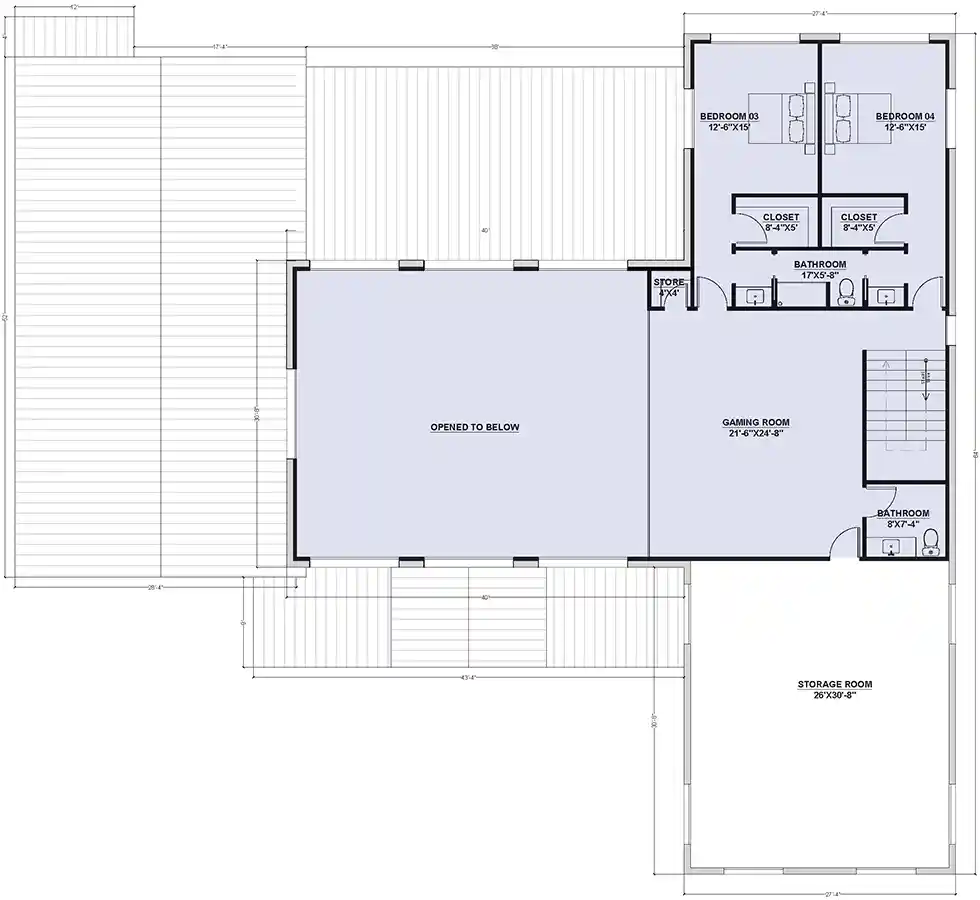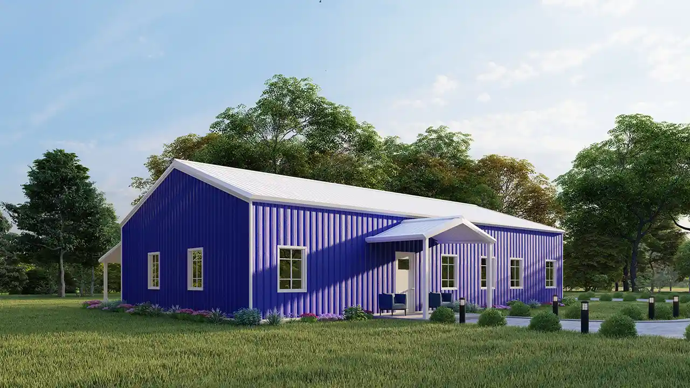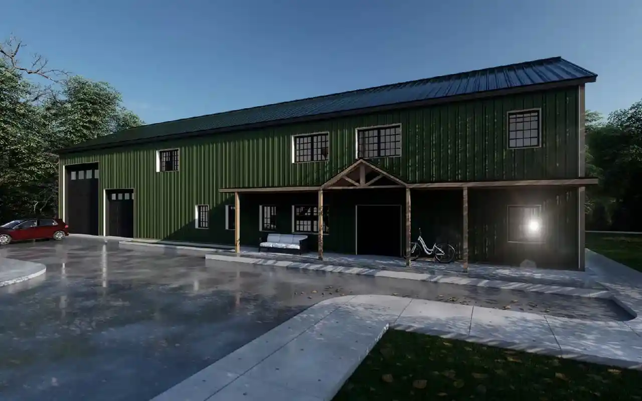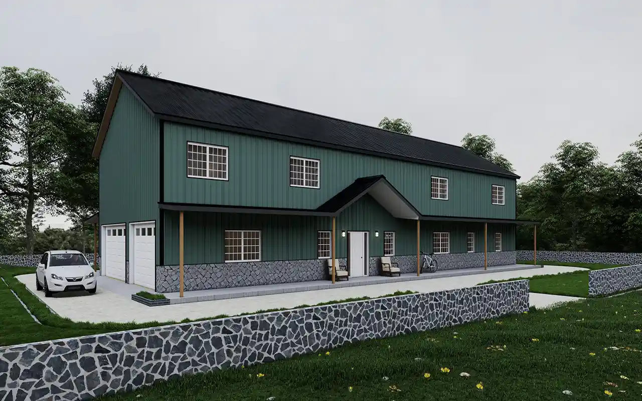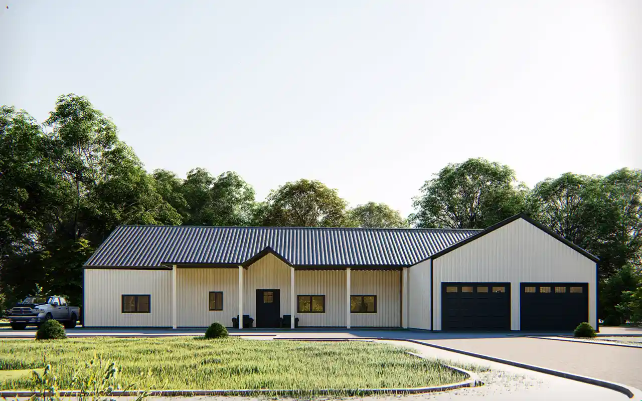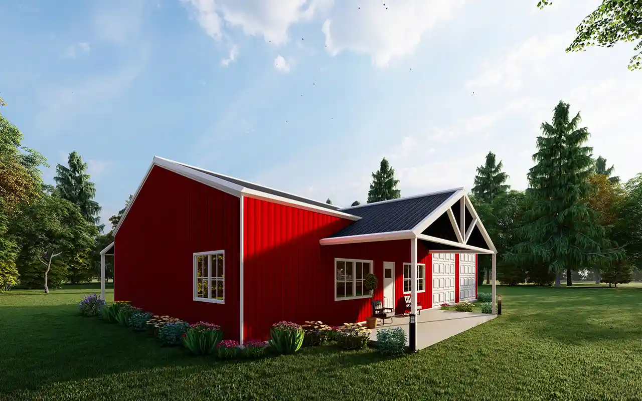House Plans > Barndominium Style > Plan 134-130
4 Bedroom , 3 Bath Barndominium House Plan #134-130
All plans are copyrighted by the individual designer.
Photographs may reflect custom changes that were not included in the original design.
4 Bedroom , 3 Bath Barndominium House Plan #134-130
-
![img]() 5590 Sq. Ft.
5590 Sq. Ft.
-
![img]() 4 Bedrooms
4 Bedrooms
-
![img]() 3-1/2 Baths
3-1/2 Baths
-
![img]() 2 Stories
2 Stories
-
![img]() 3 Garages
3 Garages
-
Clicking the Reverse button does not mean you are ordering your plan reversed. It is for visualization purposes only. You may reverse the plan by ordering under “Optional Add-ons”.
Main Floor
![Main Floor Plan: 134-130]()
-
Upper/Second Floor
Clicking the Reverse button does not mean you are ordering your plan reversed. It is for visualization purposes only. You may reverse the plan by ordering under “Optional Add-ons”.
![Upper/Second Floor Plan: 134-130]()
See more Specs about plan
FULL SPECS AND FEATURESHouse Plan Highlights
The Quinn: A Luxury Traditional Style BarndominiumIntroducing The Quinn, a stunning luxury barndominium that masterfully blends traditional elegance with modern conveniences. Spanning two stories, this expansive 5,590 square foot home features an 856 square foot 3-bay garage and 1,187 square feet of covered porches, perfect for enjoying the outdoors.
The Quinn boasts 4 bedrooms, 3 full baths, and 2 half baths, along with separate his and her offices, making it ideal for families who need dedicated work-from-home spaces. Step through the grand front entrance, and you’re greeted by an impressive open-concept living, dining, and luxury kitchen area. The kitchen is a chef’s dream, featuring a large center island with an oversized sink and built-in dishwasher, ample counter and cabinet space, a 6-burner stove, and a walk-through butler-style pantry complete with its own sink for effortless meal prep and entertaining.
Adjacent to the kitchen is a large laundry room, conveniently located near the entrance from the attached garage. On the opposite side of the main floor, you’ll find the primary suite and the separate offices. The primary bedroom offers a serene retreat with a cozy sitting area and private access to the back porch. The spa-like primary bathroom includes distinct his and her sink areas, a spacious walk-in shower, a separate soaking tub, and expansive his and her walk-in closets.
The Quinn also features a thoughtfully designed attached apartment with a private exterior entrance, complete with a full bathroom, a small kitchen, and a comfortable living space—perfect for guests, in-laws, or as a private rental opportunity.
Upstairs, the two remaining bedrooms share a Jack and Jill bathroom, each with their own walk-in closets. The second floor also includes a spacious game/media/family room, equipped with a storage closet and its own half bath, providing endless possibilities for entertainment and relaxation.
Designed with ample storage throughout, The Quinn offers unparalleled luxury, functionality, and versatility, making it the ultimate dream home for families seeking a sophisticated yet comfortable lifestyle. Whether it's hosting large gatherings or enjoying quiet evenings on the porch, The Quinn has everything you need to create lasting memories in a truly exceptional barndominium.
This floor plan is found in our Barndominium house plans section
Full Specs and Features
| Total Living Area |
Main floor: 4020 Upper floor: 1570 |
Porches: 1187 Total Finished Sq. Ft.: 5590 |
|---|---|---|
| Beds/Baths |
Bedrooms: 4 Full Baths: 3 |
Half Baths: 2 |
| Garage |
Garage: 856 Garage Stalls: 3 |
|
| Levels |
2 stories |
|
| Dimension |
Width: 93' 8" Depth: 84' 0" |
Height: 20' 0" |
| Roof slope |
6:12 (primary) |
|
| Walls (exterior) |
2"x4" |
|
| Exterior Finish |
Steel |
Foundation Options
- Basement $350
- Crawlspace $250
- Slab Standard With Plan
House Plan Features
-
Lot Characteristics
Suited for corner lots -
Bedrooms & Baths
Main floor Master Teen suite/Jack & Jill bath In-law quarters/apartment Multi-generational design -
Kitchen
Island Walk-in pantry Eating bar -
Interior Features
Hobby / rec-room Great room Main Floor laundry Open concept floor plan No formal living/dining Den / office / computer Unfinished/future space Income Potential -
Exterior Features
Covered front porch Covered rear porch -
Unique Features
Vaulted/Volume/Dramatic ceilings Photos Available -
Garage
Oversized garage (3+) Side-entry garage
Additional Services
House Plan Features
-
Lot Characteristics
Suited for corner lots -
Bedrooms & Baths
Main floor Master Teen suite/Jack & Jill bath In-law quarters/apartment Multi-generational design -
Kitchen
Island Walk-in pantry Eating bar -
Interior Features
Hobby / rec-room Great room Main Floor laundry Open concept floor plan No formal living/dining Den / office / computer Unfinished/future space Income Potential -
Exterior Features
Covered front porch Covered rear porch -
Unique Features
Vaulted/Volume/Dramatic ceilings Photos Available -
Garage
Oversized garage (3+) Side-entry garage
