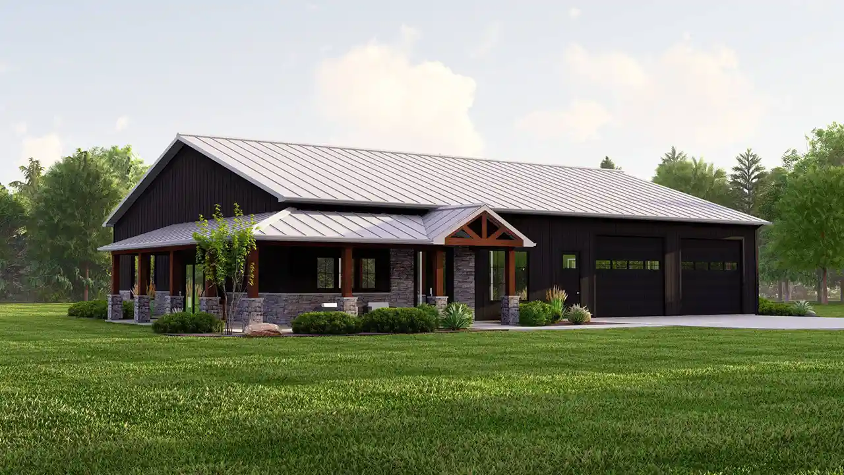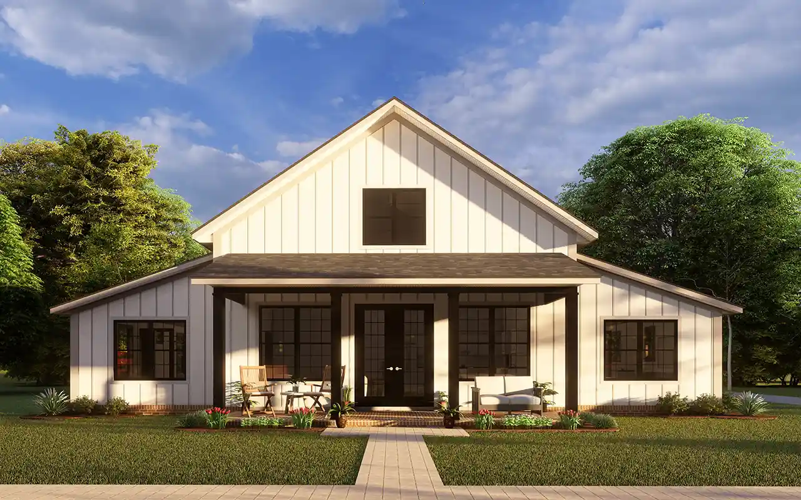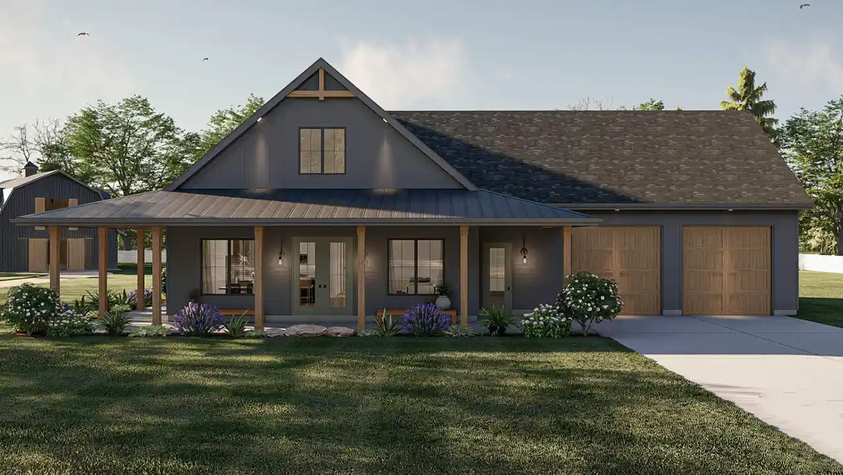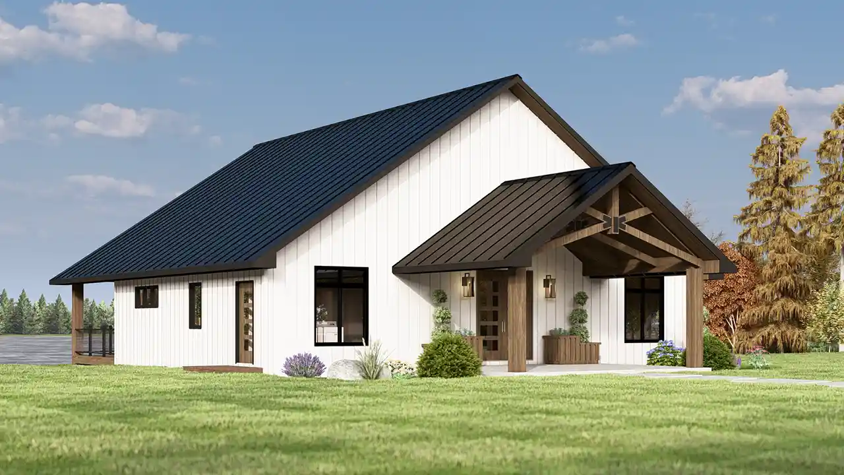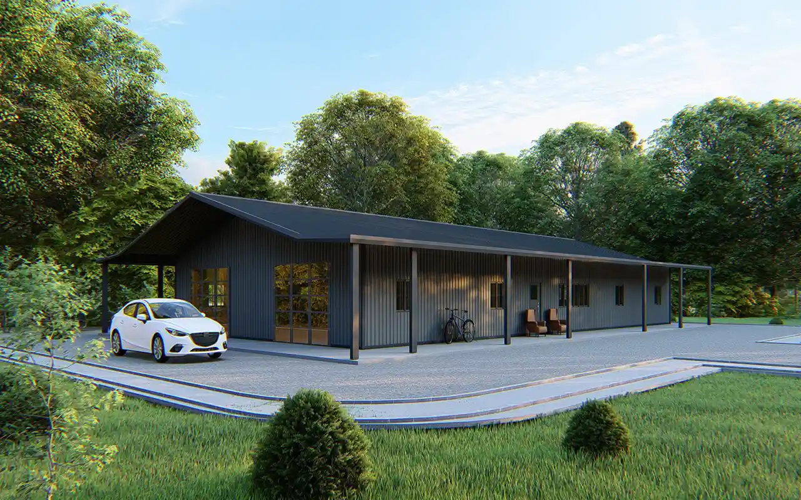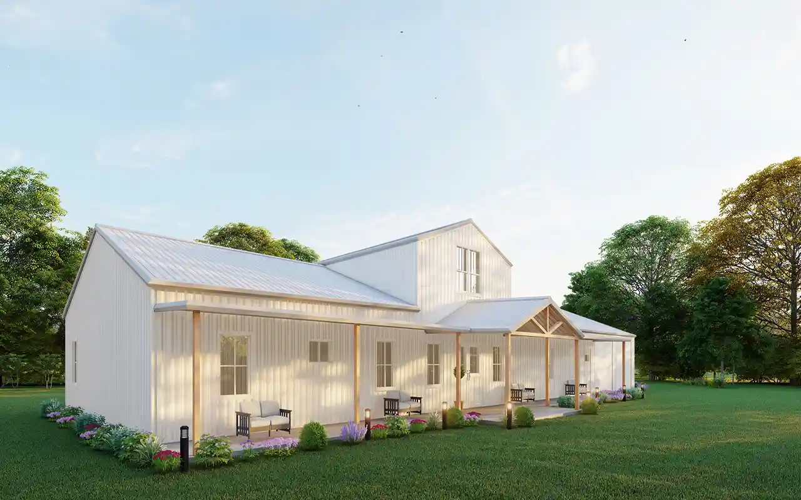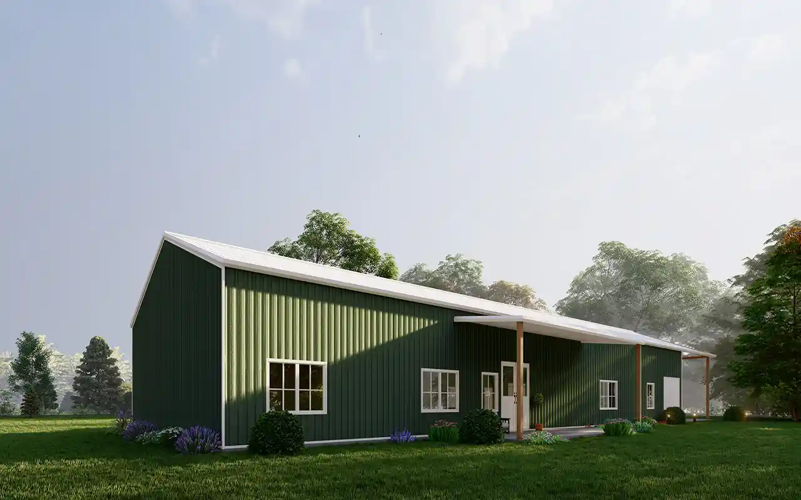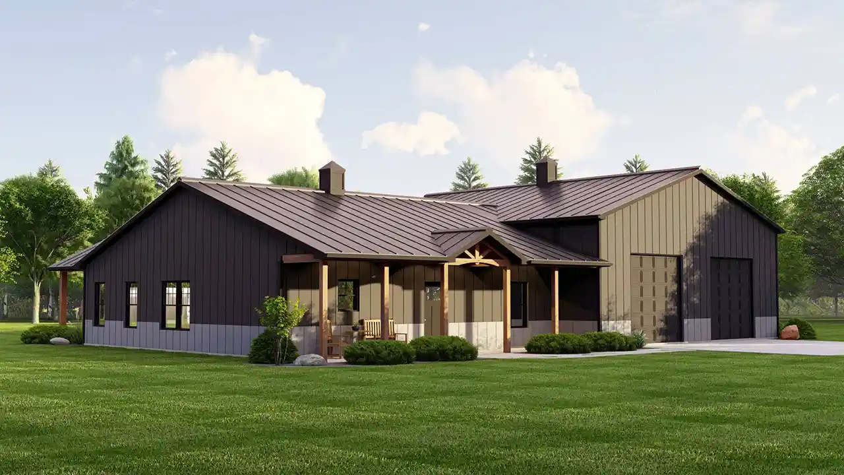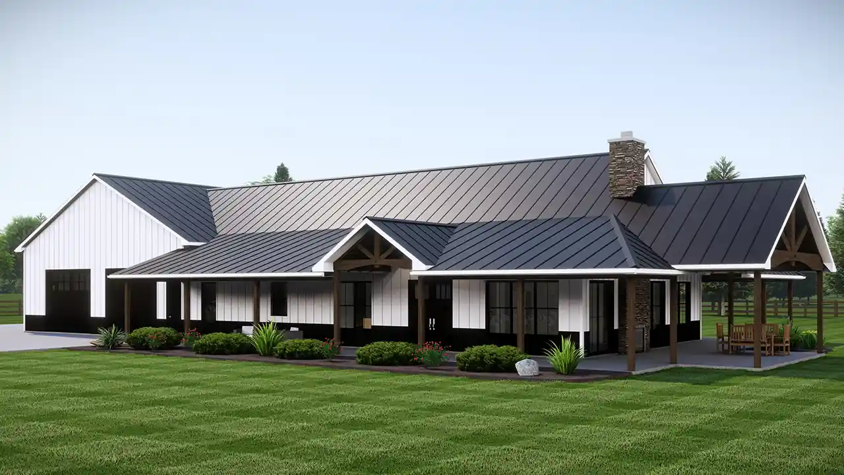-
BLACK FRIDAY SALE !!! 20% OFF MOST PLANS !!!
Single Story Barndominium House Plans
The barndominium style home has exploded in popularity thanks to the unique mixture of comfortable living and expanded storage.
If you’re searching for house plans and are considering a single-story barndominium home, Monster House Plans makes it easy to find the house plan that meets your needs.
This page contains all of our single story barndominium home plans, as well as information on why this style is unique.
Read More- 1 Stories
- 1 Beds
- 2 - 1/2 Bath
- 2 Garages
- 1945 Sq.ft
- 1 Stories
- 2 Beds
- 2 Bath
- 2 Garages
- 1292 Sq.ft
- 1 Stories
- 3 Beds
- 2 Bath
- 3 Garages
- 1656 Sq.ft
- 1 Stories
- 2 Beds
- 2 Bath
- 3 Garages
- 1575 Sq.ft
- 1 Stories
- 3 Beds
- 2 - 1/2 Bath
- 2 Garages
- 2000 Sq.ft
- 1 Stories
- 3 Beds
- 2 Bath
- 2 Garages
- 1635 Sq.ft
- 1 Stories
- 3 Beds
- 2 Bath
- 2 Garages
- 1691 Sq.ft
- 1 Stories
- 4 Beds
- 2 Bath
- 2 Garages
- 1801 Sq.ft
- 1 Stories
- 3 Beds
- 2 - 1/2 Bath
- 3 Garages
- 1878 Sq.ft
- 1 Stories
- 2 Beds
- 2 Bath
- 1679 Sq.ft
- 1 Stories
- 3 Beds
- 2 Bath
- 2 Garages
- 2000 Sq.ft
- 1 Stories
- 3 Beds
- 3 - 1/2 Bath
- 4 Garages
- 3434 Sq.ft
- 1 Stories
- 4 Beds
- 3 - 1/2 Bath
- 2 Garages
- 5400 Sq.ft
- 1 Stories
- 1 Beds
- 1 Bath
- 3 Garages
- 784 Sq.ft
- 1 Stories
- 2 Beds
- 2 - 1/2 Bath
- 3 Garages
- 1614 Sq.ft
- 1 Stories
- 3 Beds
- 2 - 1/2 Bath
- 4 Garages
- 2456 Sq.ft
- 1 Stories
- 4 Beds
- 2 Bath
- 2 Garages
- 1943 Sq.ft
- 1 Stories
- 4 Beds
- 3 - 1/2 Bath
- 3 Garages
- 2400 Sq.ft
Exterior Details
The expanded interior of a barndominium provides more than internal storage — it also provides a fresh canvas for the exterior of your home.
Monster House Plans can help you key-in on exterior details that will make your home go from unique to one-of-a-kind. Here are just a few of the exterior details you might want to customize:
- Decks
- Porches
- Verandas
- Patios
- Siding style
- Window size, number, and style
- Trim
- Landscaping
The sky’s the limit with the exterior of your home, and thinking about customizations when you purchase a house plan just makes sense. That’s why we make it easy!
Interior Details
There’s a lot of space to play with in a barndominium — even if it’s just a single story.
How you customize the inside of your home will have a huge impact on your comfort and lifestyle. Some of the interior details you might want to consider include:
- Room layout
- Specialized rooms (media, office, gym, etc.)
- Storage space
- Accessibility and aging-in-place features
- Kitchen additions (island, pantry, etc)
- Bathrooms (ensuite, half-baths, pet washing, etc.)
Depending on your budget (and imagination), you can add just about any internal feature to your barndominium home with Monster House Plans.
Common Questions about Single Story Barndominium Floor Plans
We’ve helped tons of people find the right design for their single story barndominium home, and almost everyone asks the same two questions:
Question 1: How big is a typical Single Story Barndominium House?
Answer: Barndominiums come in all shapes and sizes, and are extremely versatile thanks to their barn-style interior (usually a metal frame with customized internals). In our experience, most barndominiums average at around 4,000 square feet for the total structure. Since the “guts” of the home inside the main frame are customizable, you can easily fit 3+ bedrooms and have plenty of space left over.
Question 2: How much does it cost to build a Single Story Barndominium?
Answer: The ultimate cost is going to depend on a lot of factors. Where you live, how many customizations you make, the materials you choose, and the contractors who work for you will all contribute to the total bill at the end of the build.
That said, there are some averages and estimates that can help you plan your build. Bob Villa estimates that building a barndominium costs $100 to $150 per square foot. If you know the size of the house plan that you’re eyeing, use these figures to calculate a rough cost of your specific build.
Choose the Single Story Barndominium House Plan for You!
Building a home is an adventure, and Monster House Plans is here to help you through it! Monster House Plans makes it simple and fun to find the perfect plan for your next home. Browse through our huge collections today to start your homebuilding journey.
