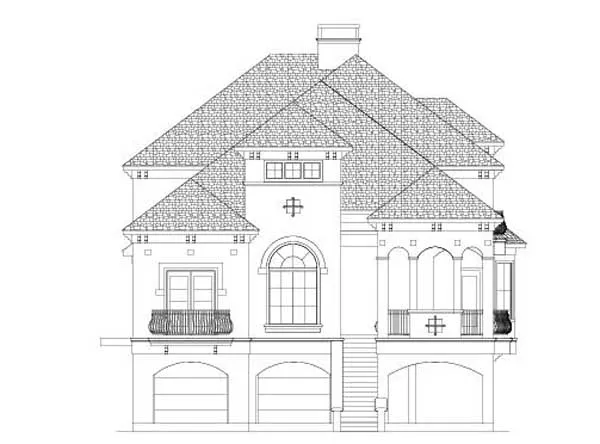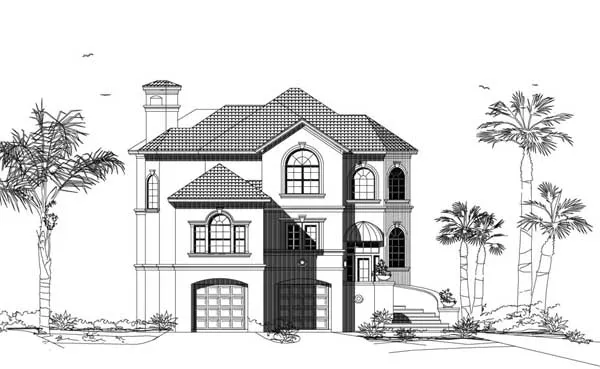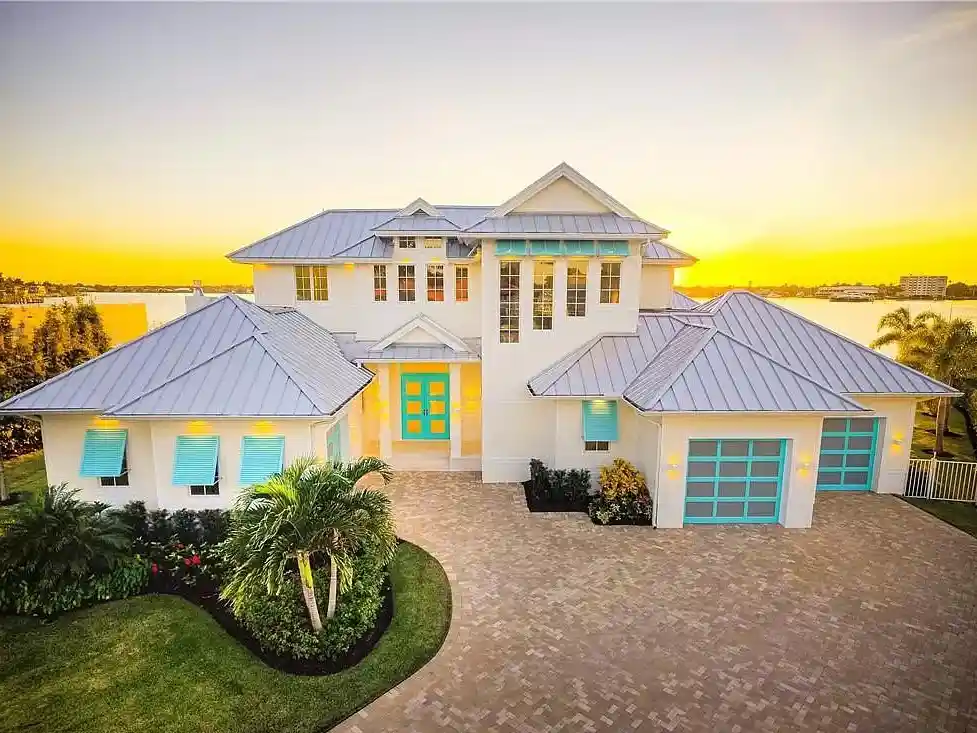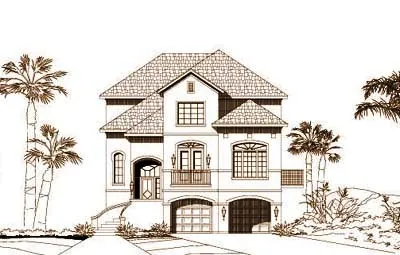-
15% OFF - SPRING SALE!!!
Beach Home Designs & Floor Plans
Did you know living near a body of water can improve an individual’s physical and mental health? In 2013, researchers discovered that people are naturally happier living near nature and away from urban areas. And this means places with access to beaches, lakes, rivers, and other bodies of water are havens for potential homeowners.
In fact, there are collections of beach house plans dedicated to making the most of this style of house plan. From small cottages to large homes, waterfront properties feature big windows for excellent natural light, raised foundations for flood protection, and wraparound porches for an incredible view.
Whether you want a getaway vacation home or a permanent waterfront property, coastal home plans have it all. Consider a beach house if you’re ready to move away to escape the urban jungle in favor of the ocean view.
Read More- 2 Stories
- 4 Beds
- 4 - 1/2 Bath
- 3 Garages
- 3128 Sq.ft
- 3 Stories
- 4 Beds
- 4 Bath
- 2 Garages
- 4089 Sq.ft
- 2 Stories
- 3 Beds
- 1 Bath
- 992 Sq.ft
- 3 Stories
- 2 Beds
- 2 - 1/2 Bath
- 2 Garages
- 1844 Sq.ft
- 2 Stories
- 3 Beds
- 2 - 1/2 Bath
- 2 Garages
- 2400 Sq.ft
- 1 Stories
- 3 Beds
- 1 Bath
- 1628 Sq.ft
- 1 Stories
- 2 Beds
- 1 Bath
- 1 Garages
- 1175 Sq.ft
- 3 Stories
- 3 Beds
- 4 - 1/2 Bath
- 2 Garages
- 3101 Sq.ft
- 3 Stories
- 2 Beds
- 3 Bath
- 2 Garages
- 3397 Sq.ft
- 3 Stories
- 4 Beds
- 4 Bath
- 2 Garages
- 3340 Sq.ft
- 4 Beds
- 5 - 1/2 Bath
- 3 Garages
- 4790 Sq.ft
- 3 Stories
- 4 Beds
- 5 Bath
- 2 Garages
- 3952 Sq.ft
- 3 Stories
- 3 Beds
- 3 Bath
- 2 Garages
- 3384 Sq.ft
- 2 Stories
- 3 Beds
- 1 Bath
- 1 Garages
- 1625 Sq.ft
- 2 Stories
- 3 Beds
- 2 Bath
- 1 Garages
- 1834 Sq.ft
- 1 Stories
- 4 Beds
- 4 Bath
- 3 Garages
- 3098 Sq.ft
- 1 Stories
- 2 Beds
- 1 Bath
- 880 Sq.ft
- 1 Stories
- 2 Beds
- 1 Bath
- 2 Garages
- 1025 Sq.ft
What Homeowners Should Consider Before Exploring Beach Homes
Coastal properties and beach home plans have many different characteristics, styles, and size options for a homeowner to consider. Before selecting your dream waterfront property, you’ll need to consider a few factors if you want to make the most out of a beach house.
First and foremost, are you looking for a year-round beach home property or a vacation home to visit periodically? Some beach house plans work well as permanent dwellings, but homeowners need to look for amenities that support daily living activities like spacious bedrooms, closet space, and garages.
While all of these amenities will also matter in a vacation home, a permanent waterfront residence will need enough space to hold all of your belongings. So, for example, an aesthetically pleasing, cozy lakeside cottage might not be the best for day-to-day living, even though its ideal for vacations.
Secondly, the location of the beach house is essential. Although it’s great to have the beach steps from your front door, areas close to bodies of water can experience flooding during stormy weather. So, homeowners need to protect themselves against possible property damage.
If you are looking to build a home in a location with frequent flooding, you’ll want to find an elevated house plan. The key features of a raised foundation would protect your home and personal belongings if a flood were to occur in your area.
The level of elevation on your beach house should depend upon the tidal flow and frequency of storms in your location.
Some beach house plans will incorporate homes built at small heights of 2 - 3 feet, whereas others offer significant distance off the ground. Before selecting a waterfront house plan, homeowners should investigate the flood potential in their desired location.
If you prefer a beach house that serves as a vacation home rather than a full-time residence, consider these essential questions to find the perfect modern beach house plans for your family.
Selecting a Vacation House for a Waterfront Property
Consider what you like to do on vacation. Some people enjoy the amenities of a vacation home, like a full bath with a big tub for bubble baths or a large wraparound porch. However, some individuals love exploring new sights and swimming, which means they will only be at home to eat and sleep.
Examining personal vacation preferences will guide you to the perfect beach home to fit your family’s needs. If you love sightseeing and exploring on vacation, perhaps a compact beach house with low square footage will suit your needs. Essentials like a kitchen, bedroom, bathroom, and a family room will allow you to enjoy the essentials — cooking meals, sleeping comfortably, and taking a shower — before you’re off to the next outdoor excursion.
On the other hand, if you’re hoping to spend time relaxing in your home, then you should consider a beach house plan with ample living spaces. Enjoy spacious bathrooms, bedrooms, and kitchen areas so you can escape for some individual rest and relaxation on your vacation.
In addition, homeowners should consider how often they expect to entertain visitors at the beach house. Investing in a bigger home with multiple bedrooms may be beneficial if you’re expecting friends and family to take vacations at your waterfront property.
Now that we’ve explored some of the essential questions to consider before purchasing a vacation beach home, let’s look at the key features and size options for potential homeowners.
Characteristics of a Beach House
Beach houses have unique features that can be found in most building plans. These characteristics amplify an individual’s experience living by the seaside: The design increases natural light into the home, protects personal property from flood damage, and gives homeowners a relaxing spot to soak in the sun.
#1: Raised Foundation
Structurally, homeowners with waterfront properties must have an elevated foundation. Areas in coastal regions are frequently affected by flooding that can cause substantial property damage to homes.
Architects designing a waterfront home typically raise the foundation of the house to protect families from flood damage. This design means you won’t have a basement, but your belongings will remain safe from rising tides and substantial flooding.

Coastal house plans can include a slight lift of a few feet or a more significant lift, like the stilts shown in Plan #39-211. The raised foundation protects from flood damage and offers additional storage space for homeowners. Beach essentials can be stowed neatly under the house for easy access.
If you are uncertain of the flood potential in your location, check out the Federal Emergency Management Agency (FEMA) for information on your property’s flood zone and other data on flooding in that area.
#2: Wraparound Porches or Verandas
Take in the cool summer breeze and the salty air without sticking your feet in the sand on a wraparound porch. These porches, otherwise known as verandas, are popular in beach houses. Homeowners can experience the soothing sound of the ocean waves, extraordinary sunsets, and the sun's warmth from the comfort of their veranda.
This design feature is perfect for families—children and pets can go outside to play, and homeowners can keep a watchful eye from the wraparound porch. Visitors and family members will be easier to manage on the beach when you have a birds-eye view.
#3: Large Windows
When you own a beach house, you expect a great view from all around—including your main floor. That’s why beach house floor plans include large, oversized windows.
These windows are an excellent source of natural light in the home. Beach houses are designed to soak up every ray of sunshine, so you can feel the warm sun from the comfort of your home. Even when you don’t leave the house, you’ll still feel as if you’ve bathed in the sun.
The large windows aren’t just for letting the natural light pour in. When you walk past these windows, you won’t be able to resist catching a glimpse of the beautiful horizon. Architects who design beach home floor plans want homeowners to enjoy their waterfront view from every central room in the house.
Exploring Different Sizes of Beach Houses
Beach floor plans come in all different shapes and sizes to fit every family’s needs, whether they stay for a short time on vacation or all year round. Explore the collection of beach house designs and find the perfect abode for you.
Cozy Vacation Homes


A country-style beach house could be a great option if you want a small, cozy home for a lakefront property. This intimate house makes the most use of the space within the home.
Tiny vacation homes are designed to be efficient. Homeowners can eat, sleep, and relax after an exciting day in the sun. These cozy cottages typically use an open floor plan, so the kitchen, dining room, and living area are all included in one space. The only room with a door is the bathroom, for privacy’s sake.
These homes are great for small families who want to spend vacation time bonding and interacting together. You’ll waste no time getting outside for a day’s worth of fun in the sun!
Moderate Sized Properties
If you enjoy the functionality of a cozy beachfront property but desire a living space with more breathing room, consider moderate-sized coastal house plans.
Moderate-sized properties offer the excellent features of a beach house but allow homeowners more privacy. With more enclosed spaces, like bedrooms and bathrooms, people can retreat into a private room for some alone time or a nap after spending the day in the sun.

Moderate beach homes can be great for hosting a friend or two while maintaining a relaxing environment near the water. For example, take a look at Plan #107-106. This home is just the right size for a small group of people to experience a tranquil vacation.
The large windows let the house soak in the sunshine, and the wraparound porch provides a 360° view of the beautiful outdoor space. Homeowners enjoy all the functionality of a cozy waterfront cottage with the space and privacy of a moderate-sized beach home. It’s perfect for having alone time while taking in a breathtaking view.
Spacious Waterfront Houses
When you have a large family or expect lots of visitors to your waterfront property, consider exploring beach house plans with ample square footage, living spaces, and a full bath. These stunning beach house plans offer must-have amenities to make any homeowner’s waterfront property dreams come true.

For example, plan #39-224 features a floor plan with a raised elevation that functions as a garage and storage space for homeowners.
Install an outdoor shower for guests to rinse off before coming inside to save you from cleaning sandy floors. Stow away beach toys so the giant inflatables won’t occupy space on the veranda or inside the home. Whatever you need to prepare for a beach day is available right underneath the house.
In large beach houses, homeowners can invite a large group of guests or welcome relatives without feeling overcrowded. These floor plans feature ample bedroom space. So, there is plenty of room for everyone, whether you are using this home as a vacation getaway with a big crowd or a permanent residence for your family.


Perhaps you’re hoping to find a coastal house floor plan for a lakeside property, not a seaside estate. In that case, there are plenty of waterfront homes to explore.
If you are building in an area with minimal flood danger and desire a basement for recreational activities, Plan #102-101 offers all the perks of a beach house plan and more. The back of the house features large windows, a covered porch, and a great view of the natural scenery.
Just imagine sitting out on the porch and listening to the sounds of nature—this must be what researchers were talking about when they said outdoor living spaces could increase an individual’s happiness!
Find The Perfect Beach House Plans Today
It’s easy to see why research says living close to bodies of water makes people happy: The scenery is beautiful, and the sound of water is soothing. Architects designed waterfront homes to enhance the outdoor experience by including big windows for natural sunlight and wraparound porches for easy access outside.
Beach houses are typically built on a raised foundation to help minimize flood damage. Homeowners get all the benefits of seaside living without the stress of their house flooding during a storm.
But before you select a dream home, consider the following questions:
- Do you desire a vacation home or a permanent dwelling?
- Are you building in an area at risk for flooding?
- How many houseguests do you expect to stay on the property at any given time?
- What is your vacation style? Laidback and relaxed or on the go?
Once you have examined these questions, homeowners can begin finding the perfect beach house plans. Whether you’re looking for a large home to host family gatherings on the beach or a small house to lounge by the water, Monster House Plans has over 150 beach house plans to explore.
Contact the professionals at Monster House Plans to get advice from one of our professional architects today and start your search for the perfect beach house.



















