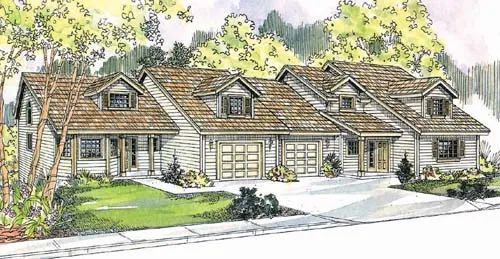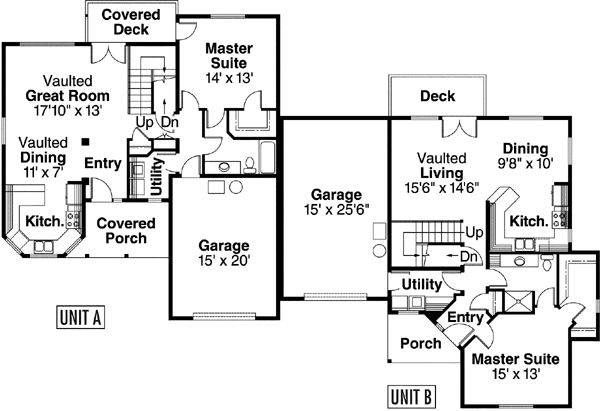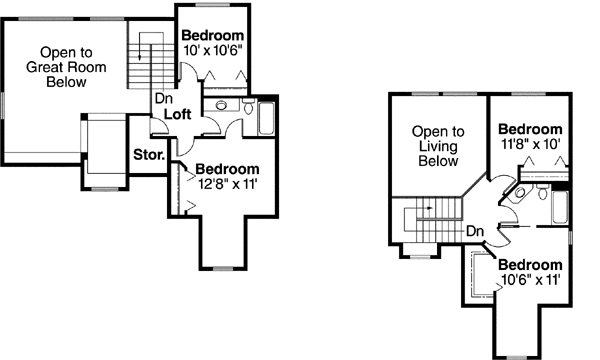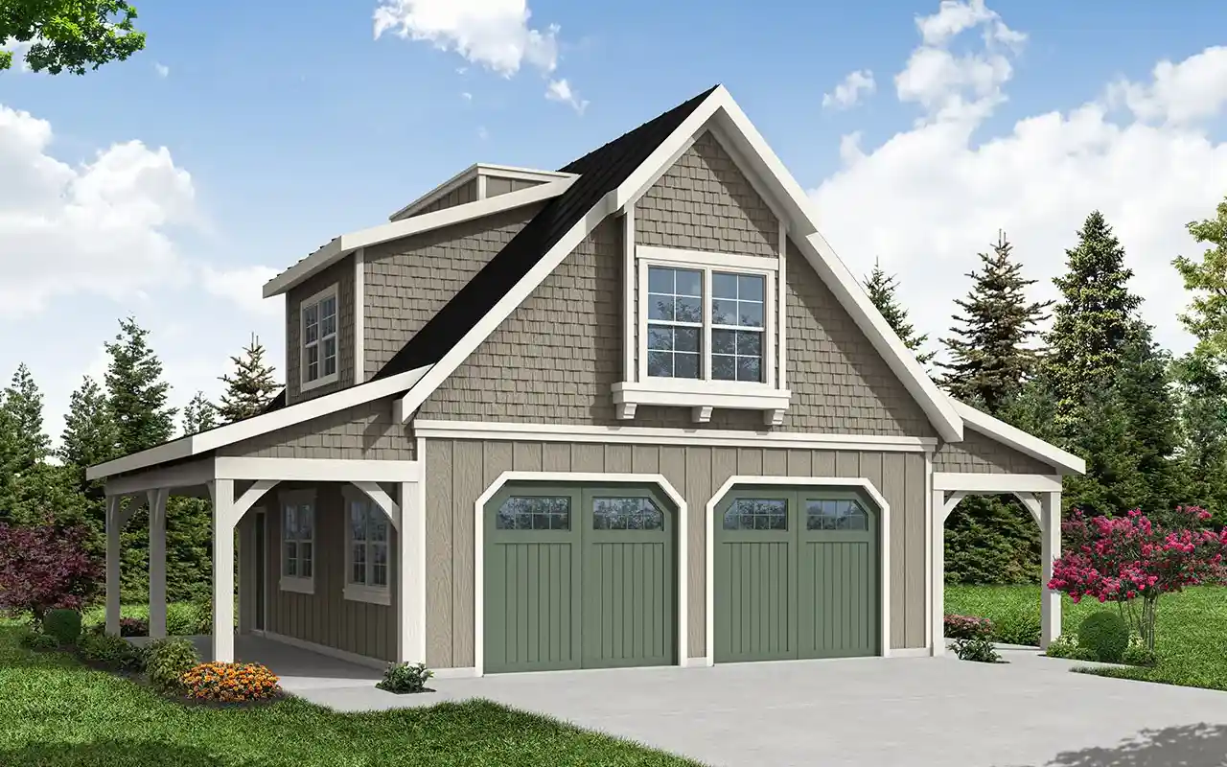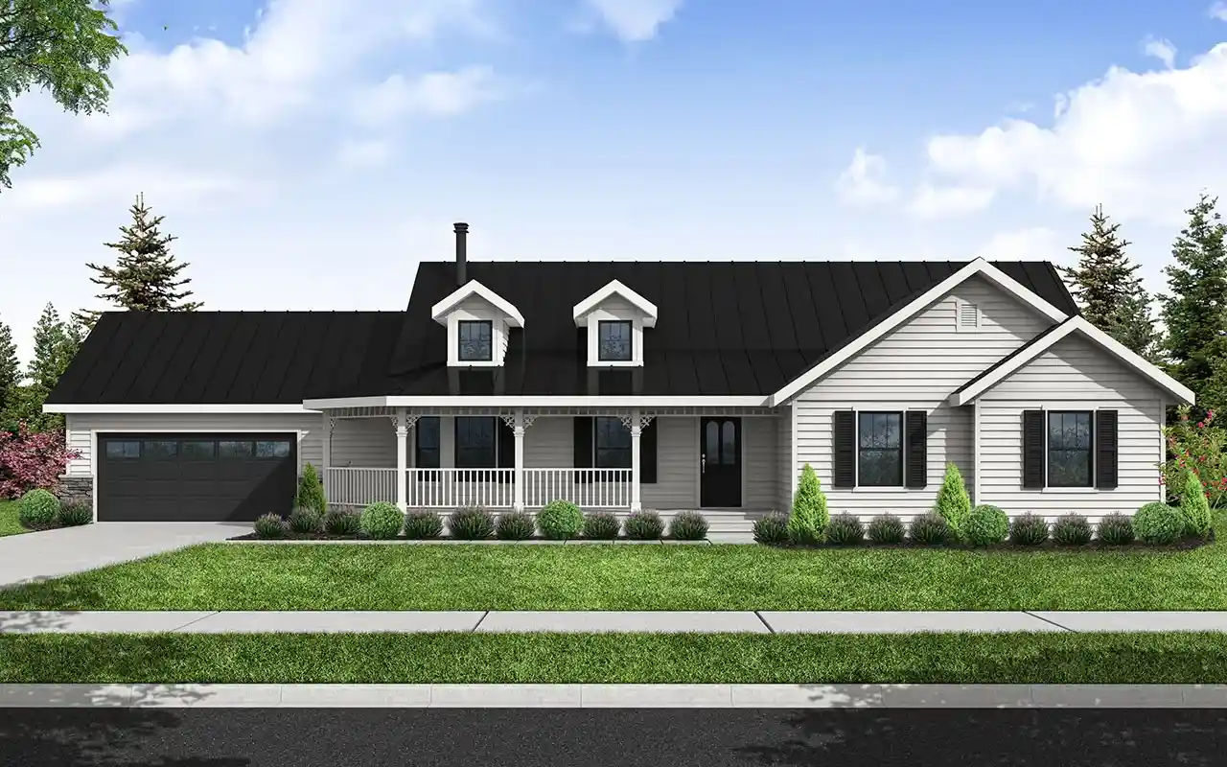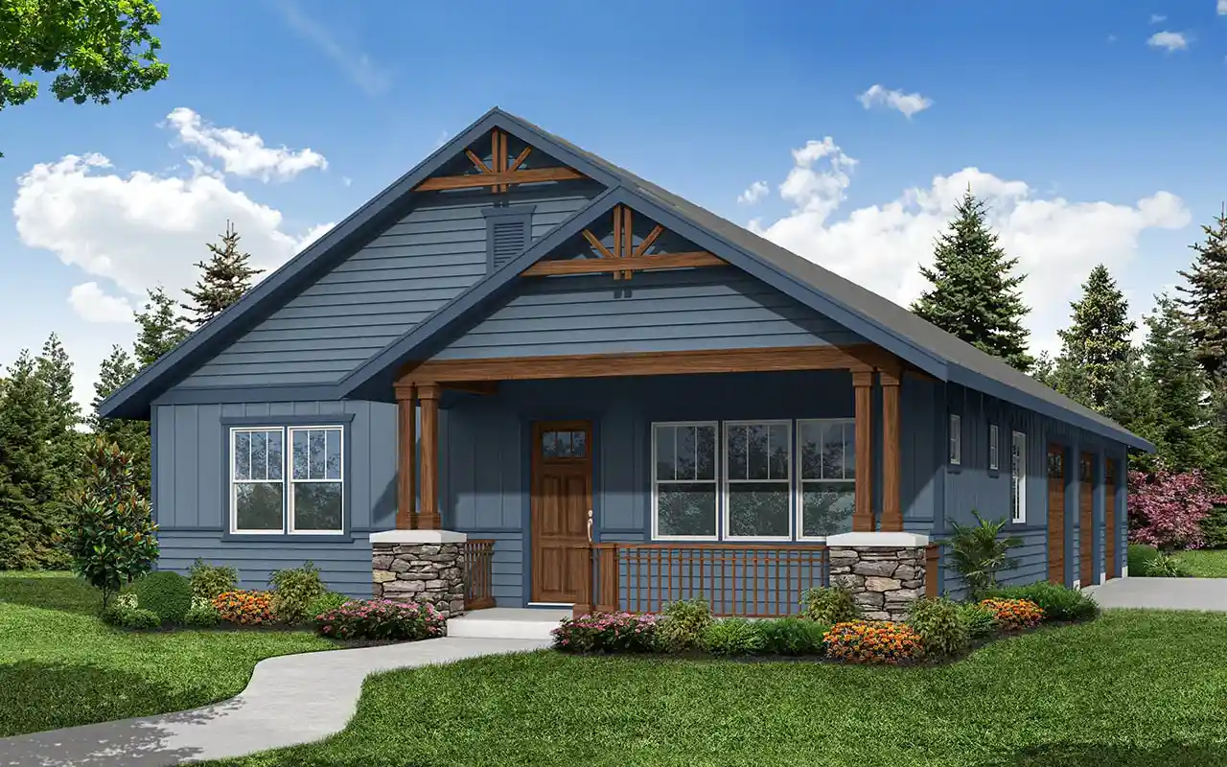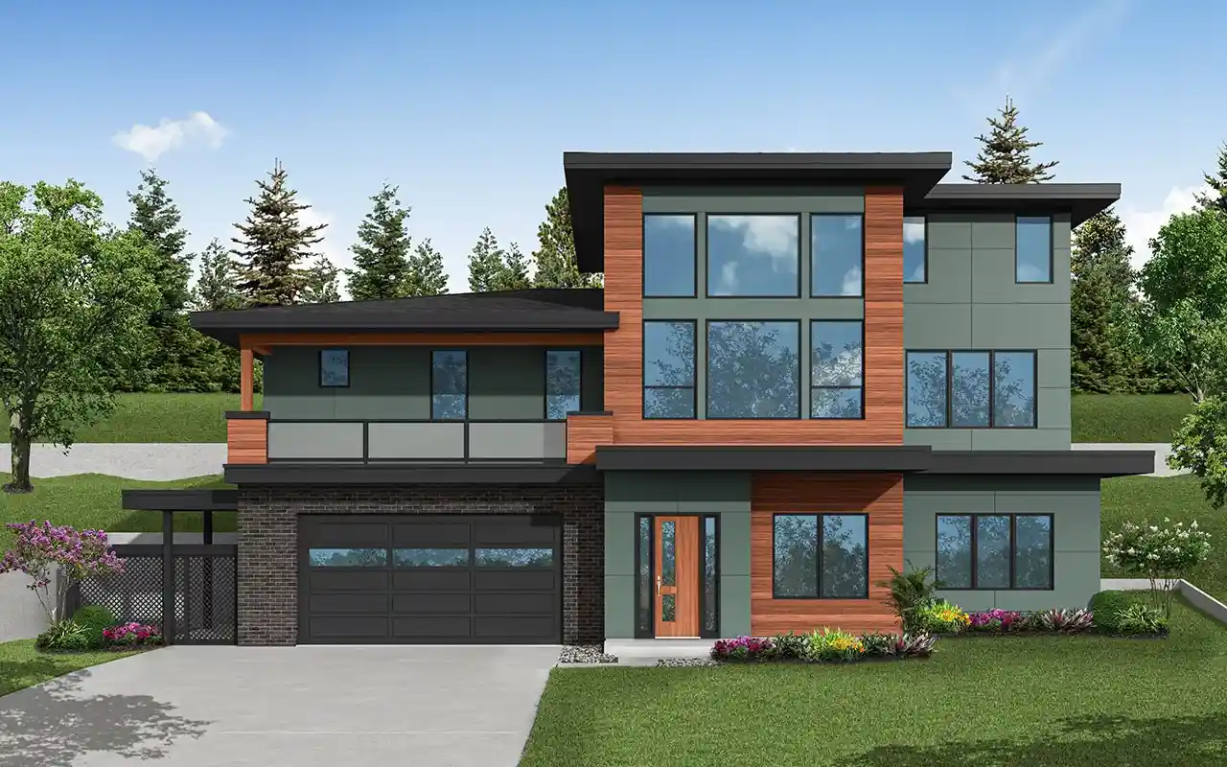House Plans > Bungalow Style > Plan 17-732
6 Bedroom , 4 Bath Bungalow House Plan #17-732
All plans are copyrighted by the individual designer.
Photographs may reflect custom changes that were not included in the original design.
Design Comments
Unit A - 1,514 sq. ft. Unit B - 1,537 sq. ft.
6 Bedroom , 4 Bath Bungalow House Plan #17-732
-
![img]() 3051 Sq. Ft.
3051 Sq. Ft.
-
![img]() 6 Bedrooms
6 Bedrooms
-
![img]() 4 Full Baths
4 Full Baths
-
![img]() 2 Stories
2 Stories
-
![img]() 2 Garages
2 Garages
-
Clicking the Reverse button does not mean you are ordering your plan reversed. It is for visualization purposes only. You may reverse the plan by ordering under “Optional Add-ons”.
Main Floor
![Main Floor Plan: 17-732]()
-
Upper/Second Floor
Clicking the Reverse button does not mean you are ordering your plan reversed. It is for visualization purposes only. You may reverse the plan by ordering under “Optional Add-ons”.
![Upper/Second Floor Plan: 17-732]()
See more Specs about plan
FULL SPECS AND FEATURESHouse Plan Highlights
This design's units are private and spacious Technically this is a duplex but it's more like two country cottages with adjoining garages. Each unique unit feels surprisingly private and spacious. This plan is designed for construction on a lot that slopes down at the rear. Families might wish to move into one of the units and rent out the other or share purchase with friends or friendly relatives. In Unit A the recessed covered porch opens into a vaulted entry. High plant shelves rim the entry on two sides creating passageways into the vaulted dining room and great room. A wider plant shelf marks the juncture of the dining room and window-bright bayed kitchen. Counters and cupboards wrap around four sides and a raised eating bar fronts the peninsular counter next to the dining room. Windows wide and high fill the great rooms rear wall where atrium doors open onto an elevated deck which the master suite also accesses. Two more bedrooms and a second bathroom are upstairs. Unit B is set further forward. One large room fills the rear. Light spills into the vaulted living room through windows that span most of the back where a set of atrium doors lead out onto a raised deck. Another wide window brightens the dining room which has a flat ceiling and is fully open to the kitchen. Laundry appliances are also on the ground floor located in a pass-through space that links with the garage. Two more bedrooms a bathroom and a loft are upstairs. The master suite is the only sleeping area on the ground floor. It boasts a roomy walk-in closet plus direct access to the main floor bathroom.This floor plan is found in our Bungalow house plans section
Full Specs and Features
| Total Living Area |
Main floor: 2050 Upper floor: 1001 |
Total Finished Sq. Ft.: 3051 |
|---|---|---|
| Beds/Baths |
Bedrooms: 6 Full Baths: 4 |
|
| Garage |
Garage: 737 Garage Stalls: 2 |
|
| Levels |
2 stories |
|
| Dimension |
Width: 86' 0" Depth: 26' 8" |
|
| Roof slope |
8:12 (primary) |
|
| Walls (exterior) |
2"x6" |
Foundation Options
- Basement Standard With Plan
- Crawlspace $580
- Slab $580
House Plan Features
-
Lot Characteristics
Suited for a down-sloping lot Zero lot-line -
Bedrooms & Baths
Main floor Master Teen suite/Jack & Jill bath -
Kitchen
Eating bar -
Interior Features
Great room Main Floor laundry Loft / balcony Open concept floor plan No formal living/dining -
Exterior Features
Covered front porch Covered rear porch -
Unique Features
Vaulted/Volume/Dramatic ceilings
Additional Services
House Plan Features
-
Lot Characteristics
Suited for a down-sloping lot Zero lot-line -
Bedrooms & Baths
Main floor Master Teen suite/Jack & Jill bath -
Kitchen
Eating bar -
Interior Features
Great room Main Floor laundry Loft / balcony Open concept floor plan No formal living/dining -
Exterior Features
Covered front porch Covered rear porch -
Unique Features
Vaulted/Volume/Dramatic ceilings
