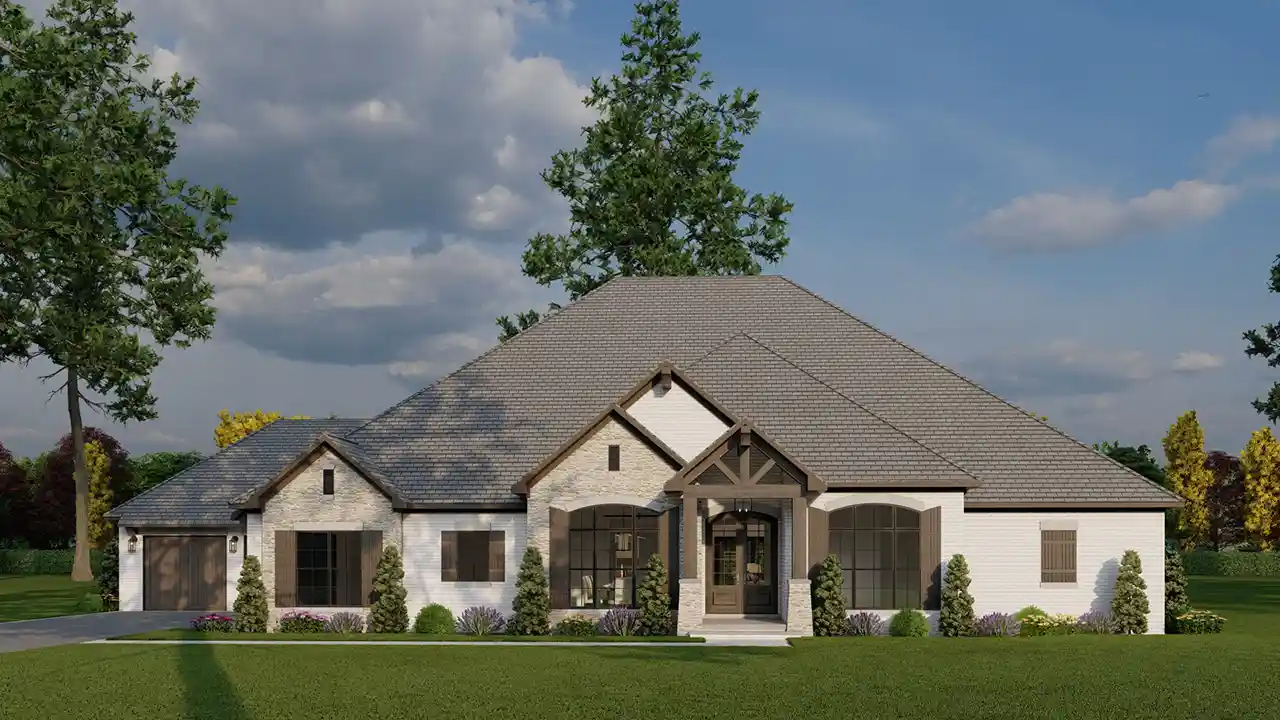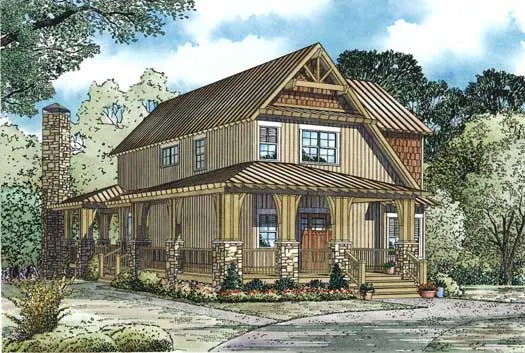Bunk House Plans
Bunk house plans are designed to maximize sleeping capacity and functionality, making them perfect for vacation homes, camps, or large families. These plans often feature multiple bunk beds, open living areas, and practical storage solutions, providing a comfortable and efficient living space. Bunk houses are ideal for accommodating groups, offering both privacy and communal areas for socializing. Their versatile design makes them a popular choice for those looking to maximize space without sacrificing comfort.
Ready to find the perfect bunk house? Browse our bunk house plans today and discover efficient and practical designs for your needs!
- 2 Stories
- 5 Beds
- 5 - 1/2 Bath
- 4 Garages
- 4874 Sq.ft
- 2 Stories
- 5 Beds
- 5 - 1/2 Bath
- 3 Garages
- 4412 Sq.ft
- 2 Stories
- 5 Beds
- 5 - 1/2 Bath
- 3 Garages
- 4964 Sq.ft
- 2 Stories
- 5 Beds
- 3 - 1/2 Bath
- 4 Garages
- 3651 Sq.ft
- 1 Stories
- 5 Beds
- 4 - 1/2 Bath
- 2 Garages
- 4210 Sq.ft
- 1 Stories
- 5 Beds
- 3 - 1/2 Bath
- 2 Garages
- 2513 Sq.ft
- 2 Stories
- 5 Beds
- 4 Bath
- 2 Garages
- 2555 Sq.ft
- 2 Stories
- 5 Beds
- 6 - 1/2 Bath
- 3 Garages
- 5106 Sq.ft
- 2 Stories
- 5 Beds
- 3 - 1/2 Bath
- 3 Garages
- 3691 Sq.ft
- 2 Stories
- 5 Beds
- 3 - 1/2 Bath
- 2 Garages
- 3240 Sq.ft
- 1 Stories
- 5 Beds
- 3 - 1/2 Bath
- 4 Garages
- 3580 Sq.ft
- 2 Stories
- 5 Beds
- 5 - 1/2 Bath
- 3 Garages
- 4501 Sq.ft
- 2 Stories
- 5 Beds
- 3 Bath
- 2704 Sq.ft
- 2 Stories
- 5 Beds
- 3 Bath
- 3 Garages
- 4793 Sq.ft
- 1 Stories
- 5 Beds
- 3 - 1/2 Bath
- 4 Garages
- 3580 Sq.ft
- 2 Stories
- 5 Beds
- 3 Bath
- 2790 Sq.ft
- 2 Stories
- 5 Beds
- 5 - 1/2 Bath
- 2 Garages
- 3410 Sq.ft
- 2 Stories
- 5 Beds
- 3 - 1/2 Bath
- 2 Garages
- 5201 Sq.ft




















