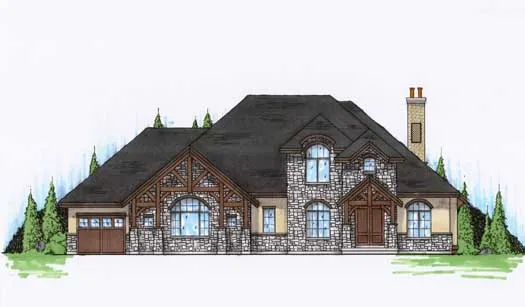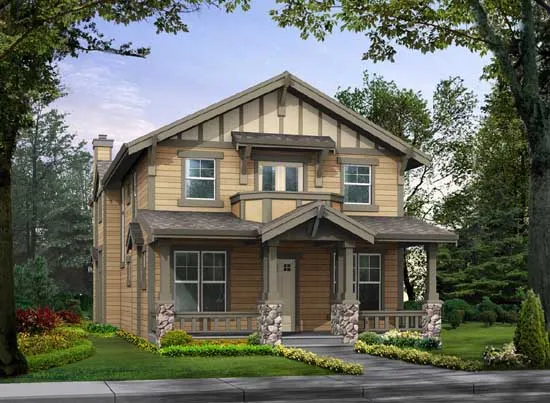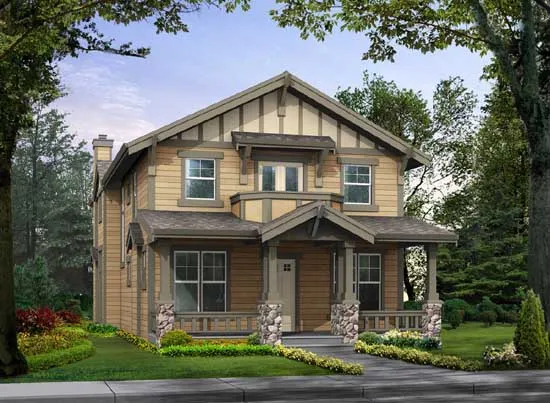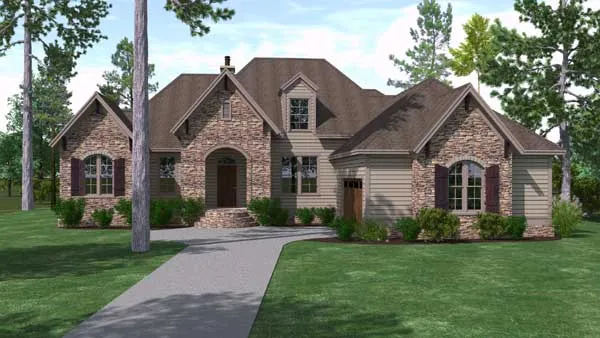Cabin Plans with a Loft
Cabins with a loft offer the perfect blend of rustic charm and modern functionality. The loft space provides additional sleeping or storage areas, making these cabins ideal for families, guests, or hobbyists. With open floor plans, cozy living areas, and plenty of natural light, cabins with a loft create a spacious yet intimate atmosphere. These versatile designs maximize every inch of space, providing a comfortable and flexible living environment.
Ready to explore loft cabin options? Browse our cabins with a loft plans today and discover the perfect blend of style and functionality!
- 2 Stories
- 4 Beds
- 3 - 1/2 Bath
- 3 Garages
- 3616 Sq.ft
- 2 Stories
- 4 Beds
- 2 - 1/2 Bath
- 2912 Sq.ft
- 2 Stories
- 3 Beds
- 2 - 1/2 Bath
- 3 Garages
- 2505 Sq.ft
- 2 Stories
- 1 Beds
- 1 - 1/2 Bath
- 2501 Sq.ft
- 2 Stories
- 4 Beds
- 3 - 1/2 Bath
- 3 Garages
- 3213 Sq.ft
- 2 Stories
- 4 Beds
- 4 Bath
- 1970 Sq.ft
- 2 Stories
- 3 Beds
- 2 - 1/2 Bath
- 2536 Sq.ft
- 2 Stories
- 3 Beds
- 3 - 1/2 Bath
- 2 Garages
- 2488 Sq.ft









