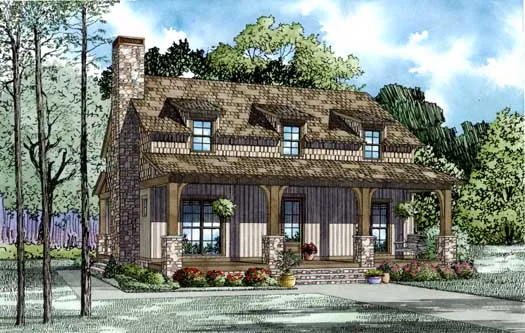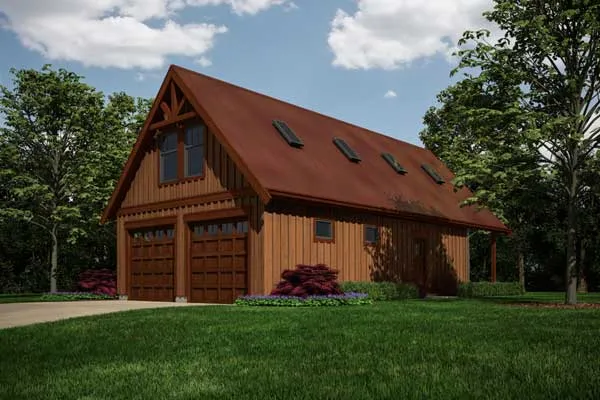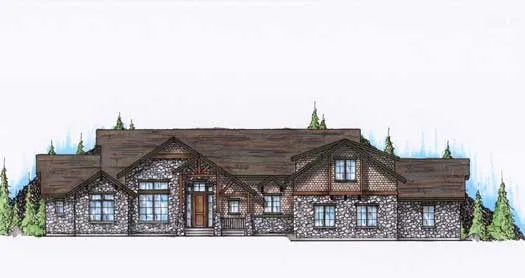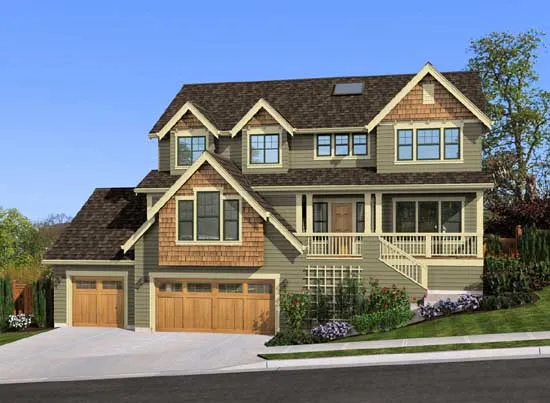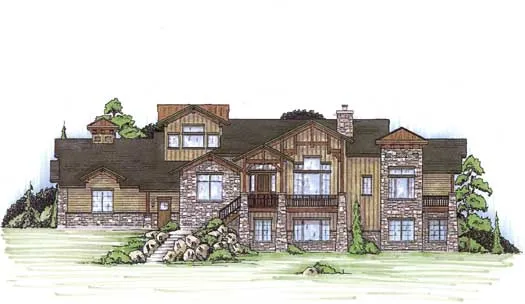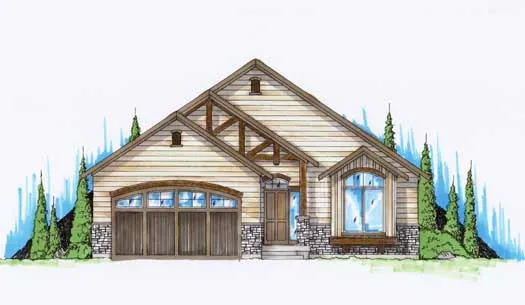Small Cabin Plans
Discover the Charm of Small Cabin Homes
Small cabin homes are the epitome of efficient and cozy living. These compact retreats offer a perfect escape from the hustle and bustle of daily life, providing all the essentials in a thoughtfully designed space. Ideal for weekend getaways, vacation homes, or minimalist living, small cabins feature open floor plans, clever storage solutions, and charming rustic details that make them both functional and inviting.
Looking for a small cabin getaway? Browse our small cabin plans today and find your ideal retreat!
- 1 Stories
- 3 Beds
- 2 Garages
- 2420 Sq.ft
- 1 Stories
- 2 Garages
- 400 Sq.ft
- 1 Stories
- 3 Beds
- 2 Bath
- 2 Garages
- 2201 Sq.ft
- 2 Stories
- 3 Beds
- 2 - 1/2 Bath
- 1712 Sq.ft
- 2 Stories
- 2 Garages
- 1035 Sq.ft
- 1 Stories
- 2 Beds
- 2 - 1/2 Bath
- 3 Garages
- 2452 Sq.ft
- 2 Stories
- 1 Beds
- 1 Bath
- 2 Garages
- 509 Sq.ft
- 2 Stories
- 4 Beds
- 2 - 1/2 Bath
- 3 Garages
- 2475 Sq.ft
- 1 Stories
- 2 Beds
- 2 Bath
- 3 Garages
- 2335 Sq.ft
- 1 Stories
- 2 Beds
- 2 Bath
- 2 Garages
- 1454 Sq.ft
- 2 Stories
- 3 Beds
- 2 Bath
- 1451 Sq.ft
- 2 Stories
- 3 Beds
- 2 - 1/2 Bath
- 2340 Sq.ft
- 4 Garages
- 800 Sq.ft



