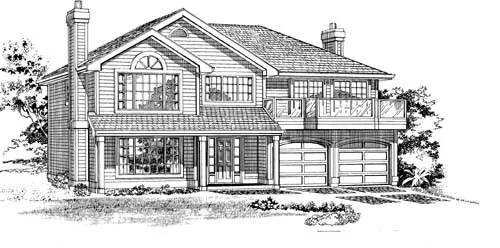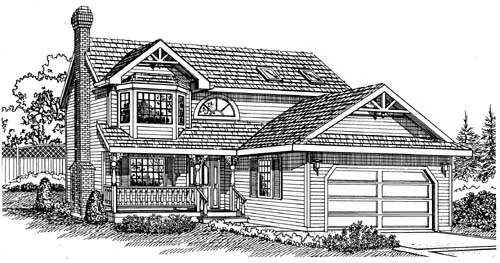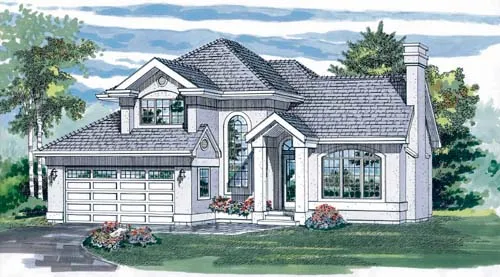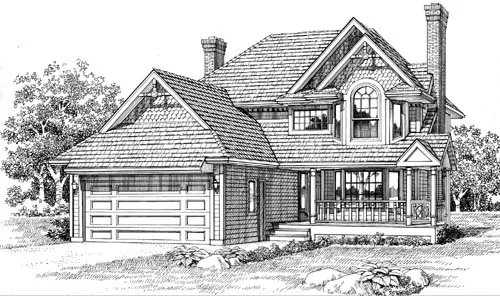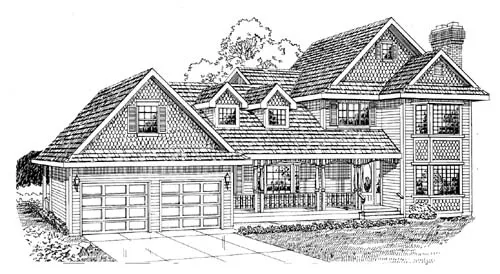-
BLACK FRIDAY SALE !!! 20% OFF MOST PLANS !!!
Canadian House Plans
Read More
Plan # 35-340
Specification
- 2 Stories
- 3 Beds
- 2 Bath
- 2 Garages
- 1519 Sq.ft
Plan # 35-344
Specification
- 1 Stories
- 3 Beds
- 2 Bath
- 1 Garages
- 1456 Sq.ft
Plan # 35-349
Specification
- 1 Stories
- 3 Beds
- 2 Bath
- 2 Garages
- 1538 Sq.ft
Plan # 35-352
Specification
- 1 Stories
- 3 Beds
- 2 Bath
- 2 Garages
- 1760 Sq.ft
Plan # 35-354
Specification
- 1 Stories
- 3 Beds
- 2 Bath
- 2 Garages
- 1794 Sq.ft
Plan # 35-356
Specification
- 2 Stories
- 3 Beds
- 2 - 1/2 Bath
- 2 Garages
- 1820 Sq.ft
Plan # 35-359
Specification
- 2 Stories
- 3 Beds
- 2 - 1/2 Bath
- 2 Garages
- 1880 Sq.ft
Plan # 35-360
Specification
- 2 Stories
- 3 Beds
- 2 - 1/2 Bath
- 2 Garages
- 1860 Sq.ft
Plan # 35-361
Specification
- 2 Stories
- 3 Beds
- 2 - 1/2 Bath
- 2 Garages
- 1938 Sq.ft
Plan # 35-365
Specification
- 2 Stories
- 3 Beds
- 3 Bath
- 2 Garages
- 2032 Sq.ft
Plan # 35-366
Specification
- 2 Stories
- 3 Beds
- 3 Bath
- 2 Garages
- 2030 Sq.ft
Plan # 35-367
Specification
- 2 Stories
- 4 Beds
- 2 - 1/2 Bath
- 2 Garages
- 2086 Sq.ft
Plan # 35-369
Specification
- 2 Stories
- 3 Beds
- 2 - 1/2 Bath
- 2 Garages
- 2044 Sq.ft
Plan # 35-371
Specification
- 2 Stories
- 4 Beds
- 2 - 1/2 Bath
- 2 Garages
- 2094 Sq.ft
Plan # 35-379
Specification
- 2 Stories
- 3 Beds
- 3 Bath
- 2 Garages
- 2335 Sq.ft
Plan # 35-380
Specification
- 2 Stories
- 3 Beds
- 2 - 1/2 Bath
- 2 Garages
- 2265 Sq.ft
Plan # 35-390
Specification
- 2 Stories
- 4 Beds
- 2 - 1/2 Bath
- 2 Garages
- 2446 Sq.ft
Plan # 35-393
Specification
- 2 Stories
- 3 Beds
- 2 - 1/2 Bath
- 2 Garages
- 2495 Sq.ft
Our Canadian house plans consist of MonsterHousePlans collection of plans designed by Canadian firms. However, if you plan to build in Canada, it is not necessary to limit your house plan selections to just these designers because the codes are very similar to the US. Keep in mind, house plans are designed for the region where they were created. Just like home plans drawn in the US, Canadian house plans might very well require review by a professional where you plan to build to insure local compliance. Visit us often, as we are frequently adding Canadian House Plans on Monster House Plans.
