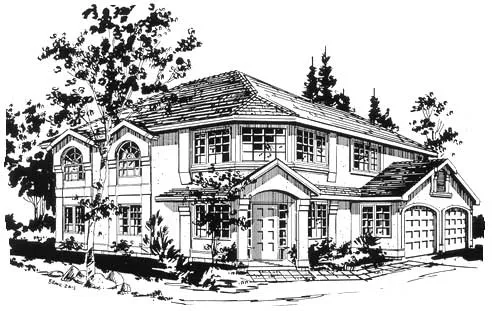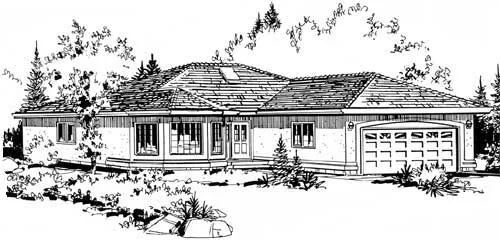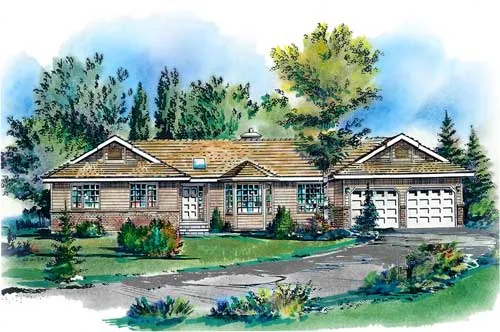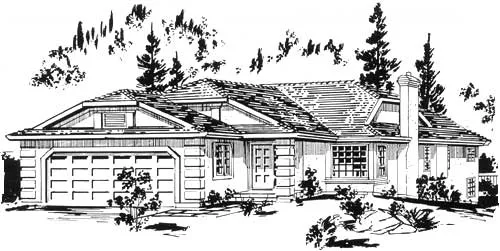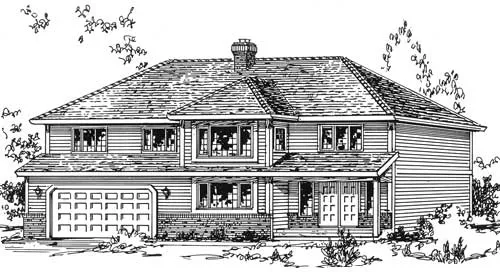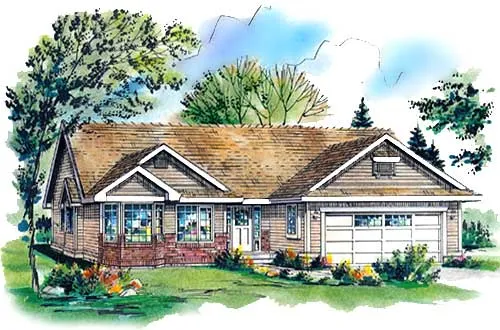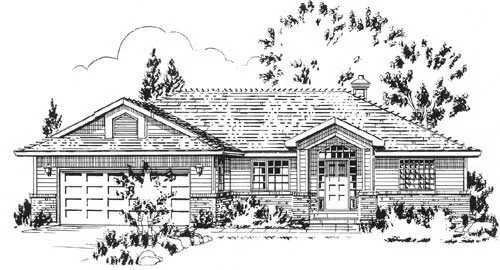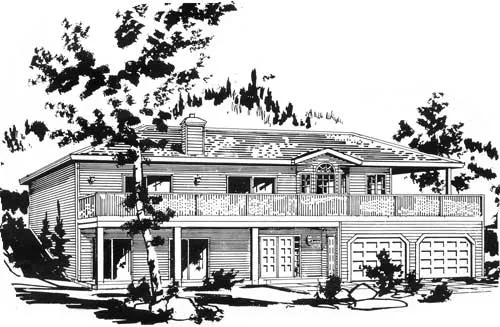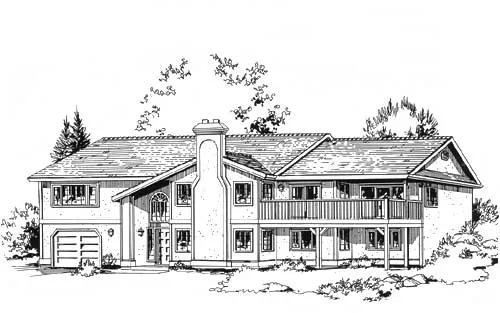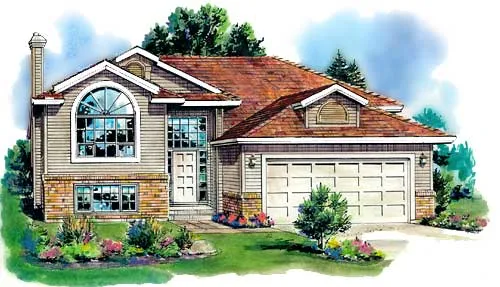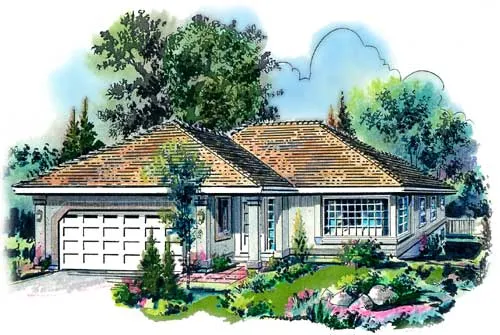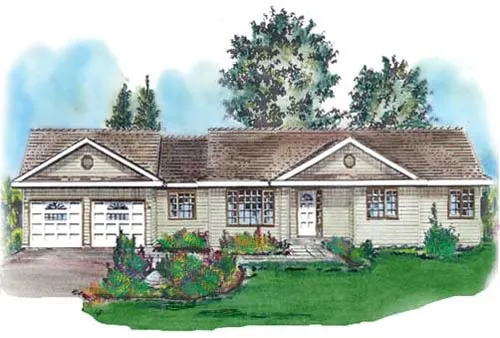-
BLACK FRIDAY SALE !!! 20% OFF MOST PLANS !!!
Canadian House Plans
Read More
Plan # 40-260
Specification
- 2 Stories
- 3 Beds
- 2 Bath
- 2 Garages
- 1380 Sq.ft
Plan # 40-269
Specification
- 1 Stories
- 2 Beds
- 2 Bath
- 1 Garages
- 1390 Sq.ft
Plan # 40-277
Specification
- Split entry
- 3 Beds
- 2 Bath
- 1 Garages
- 1400 Sq.ft
Plan # 40-280
Specification
- 1 Stories
- 3 Beds
- 2 Bath
- 2 Garages
- 1414 Sq.ft
Plan # 40-294
Specification
- 1 Stories
- 3 Beds
- 2 Bath
- 2 Garages
- 1450 Sq.ft
Plan # 40-295
Specification
- 1 Stories
- 2 Beds
- 2 Bath
- 2 Garages
- 1450 Sq.ft
Plan # 40-305
Specification
- 1 Stories
- 3 Beds
- 2 Bath
- 2 Garages
- 1480 Sq.ft
Plan # 40-306
Specification
- 1 Stories
- 2 Beds
- 2 Bath
- 2 Garages
- 1485 Sq.ft
Plan # 40-319
Specification
- 2 Stories
- 3 Beds
- 2 Bath
- 2 Garages
- 1510 Sq.ft
Plan # 40-324
Specification
- 1 Stories
- 3 Beds
- 2 Bath
- 2 Garages
- 1522 Sq.ft
Plan # 40-325
Specification
- 1 Stories
- 3 Beds
- 2 Bath
- 2 Garages
- 1535 Sq.ft
Plan # 40-328
Specification
- 1 Stories
- 2 Beds
- 2 Bath
- 2 Garages
- 1540 Sq.ft
Plan # 40-351
Specification
- 1 Stories
- 2 Beds
- 1 - 1/2 Bath
- 2 Garages
- 1584 Sq.ft
Plan # 40-355
Specification
- 1 Stories
- 2 Beds
- 2 Bath
- 2 Garages
- 2788 Sq.ft
Plan # 40-370
Specification
- 1 Stories
- 3 Beds
- 2 Bath
- 1 Garages
- 1648 Sq.ft
Plan # 40-380
Specification
- Split entry
- 3 Beds
- 2 Bath
- 2 Garages
- 1662 Sq.ft
Plan # 40-383
Specification
- 1 Stories
- 3 Beds
- 2 Bath
- 2 Garages
- 1676 Sq.ft
Plan # 40-389
Specification
- 1 Stories
- 4 Beds
- 2 Bath
- 2 Garages
- 1697 Sq.ft
Our Canadian house plans consist of MonsterHousePlans collection of plans designed by Canadian firms. However, if you plan to build in Canada, it is not necessary to limit your house plan selections to just these designers because the codes are very similar to the US. Keep in mind, house plans are designed for the region where they were created. Just like home plans drawn in the US, Canadian house plans might very well require review by a professional where you plan to build to insure local compliance. Visit us often, as we are frequently adding Canadian House Plans on Monster House Plans.
