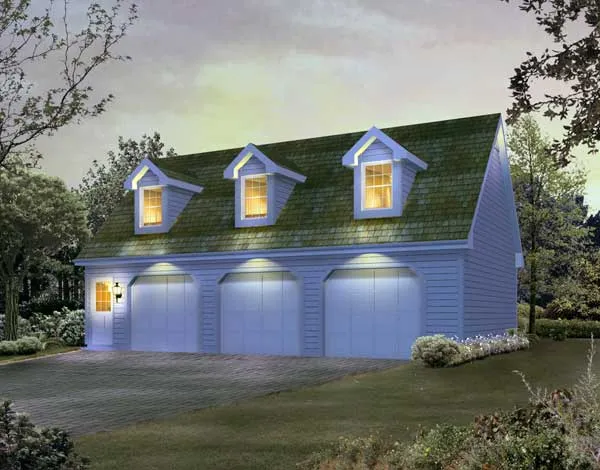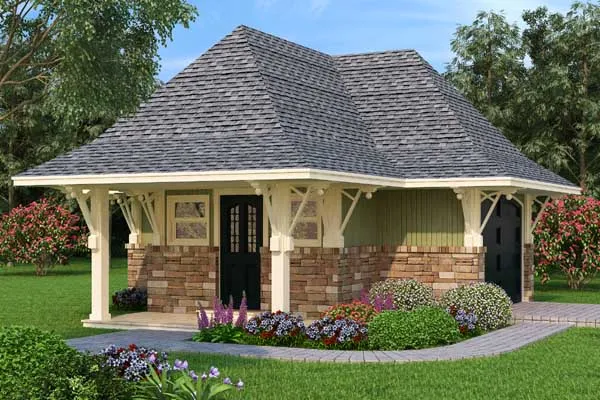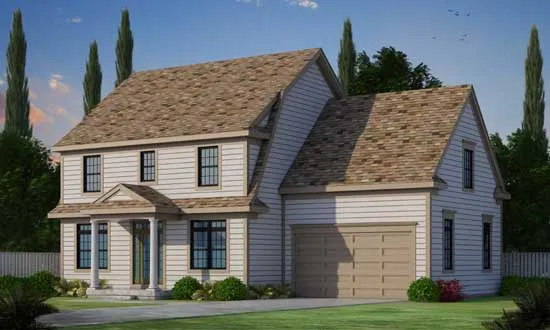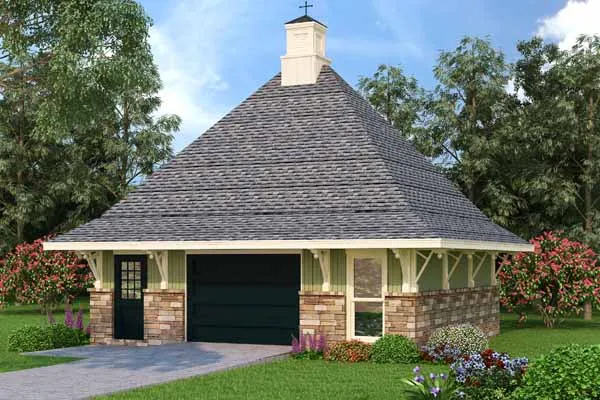Carriage House Plans
The carriage house goes back a long way to the days when people still used horse-drawn carriages as transportation. Resembling Early American and Country homes, these structures were built on large estates and used for both living quarters and a place in which to keep the horses. As time went by and gave way to the car, these houses transitioned to detached garages and an upstairs living space for butlers, maids or other members of the staff.
Read More- 1 Stories
- 3 Beds
- 2 Bath
- 900 Sq.ft
- 2 Beds
- 1 Bath
- 784 Sq.ft
- 2 Stories
- 2 Beds
- 2 Bath
- 2 Garages
- 1295 Sq.ft
- 1 Stories
- 3 Beds
- 1 Bath
- 900 Sq.ft
- 2 Stories
- 3 Garages
- 746 Sq.ft
- 2 Stories
- 4 Beds
- 4 - 1/2 Bath
- 3 Garages
- 4152 Sq.ft
- 2 Stories
- 1 Beds
- 1 Bath
- 2 Garages
- 672 Sq.ft
- 1 Stories
- 2 Garages
- 660 Sq.ft
- 2 Stories
- 2 Beds
- 1 - 1/2 Bath
- 3 Garages
- 2176 Sq.ft
- 1 Stories
- 2 Beds
- 1 Bath
- 2 Garages
- 745 Sq.ft
- 2 Stories
- 4 Beds
- 3 - 1/2 Bath
- 3 Garages
- 3370 Sq.ft
- 2 Stories
- 1 Beds
- 1 Bath
- 3 Garages
- 813 Sq.ft
- 1 Stories
- 1 Beds
- 1 Bath
- 3 Garages
- 850 Sq.ft
- 1 Stories
- 2 Garages
- 1040 Sq.ft
- 2 Stories
- 1 Beds
- 1 - 1/2 Bath
- 4 Garages
- 1285 Sq.ft
- 1 Stories
- 1 Garages
- 504 Sq.ft
- 2 Stories
- 3 Beds
- 1 - 1/2 Bath
- 2 Garages
- 2050 Sq.ft
- 1 Stories
- 132 Sq.ft
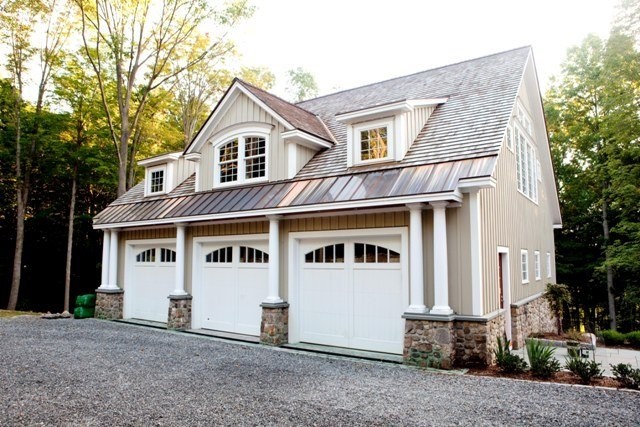
Carriage House Floor Plans and Designs
The old carriage houses that still stand from decades ago have been modernized and turned into guest houses. While some are used as office space, others serve as separate homes for older family members and in-laws. Today's carriage home plans provide as much space as needed and come in many styles.
Exterior Details
Carriage floor plans vary depending on the specific need of the homeowner. Though a carriage house is normally detached from the main house, it can be added onto the existing structure or attached by a covered courtyard. The exterior usually takes on the design of the main house and includes similar characteristics such as:
- Sloping or flat roofs
- Vinyl, brick or wood exteriors
- Matching shutters and colors
- Private entrances
Interior Details
The interior can offer as little as 200 square feet or as much as 3,000 square feet of space. In fact,
we have carriage house plans with two bedrooms and three full baths above a two-car garage. A large
carriage home like this offers enough space for a small family and has amenities like a pool and an
attached deck. Carriage houses include all the comforts of home, including:
- A full kitchen
- An open living area
- Utility space
- Porches
Why Choose Carriage Home Plans?
Carriage houses are the ideal fit for singles or couples who want a small starter space to call their own. They're also perfect for homeowners who want to rent out the carriage house as a way to bring in supplemental income. They're useful for multigenerational families who stay together and need more space, as well as for families who want to care for older parents but want to give them their own personal living area.
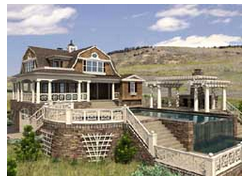
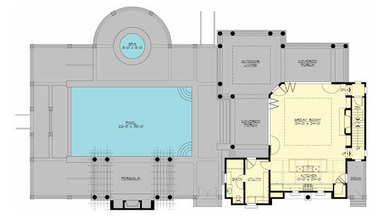
Pick Out the Perfect Carriage House Floor Plans
Monster House Plans has a complete selection of carriage home plans in our ever-growing database of popular house plans. The carriage house has been around for centuries and offers more uses than a traditional house does. It can be used as a workshop, an office or a residential living space and provide enough room for multiple cars below and a complete home above.













