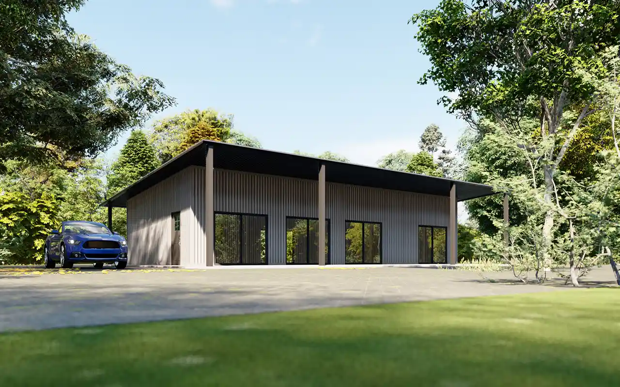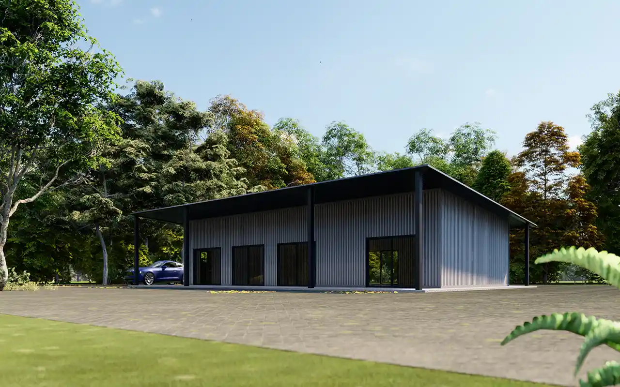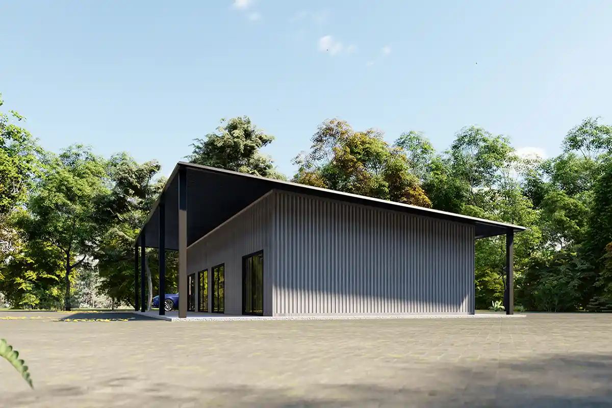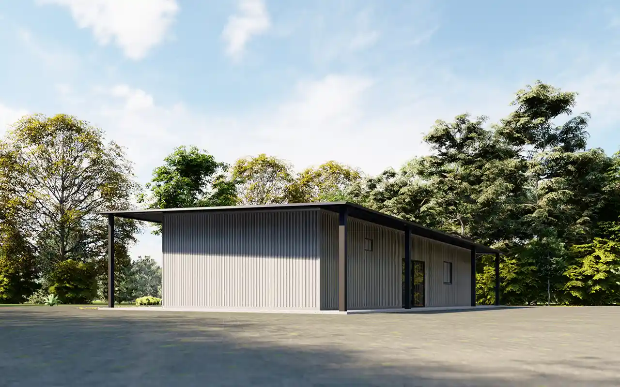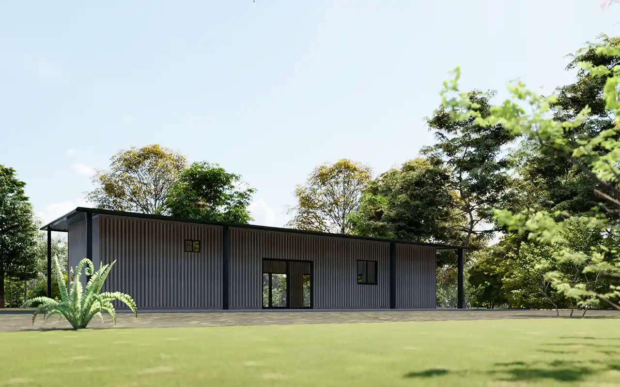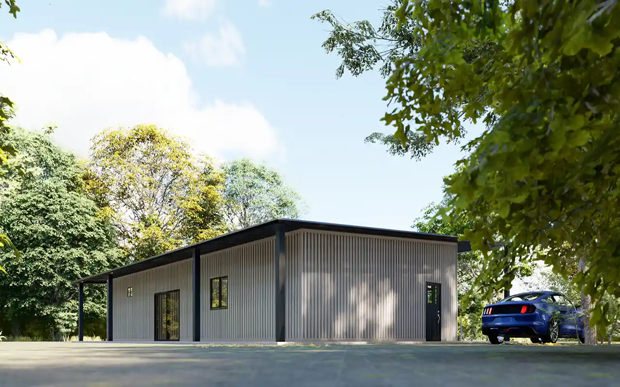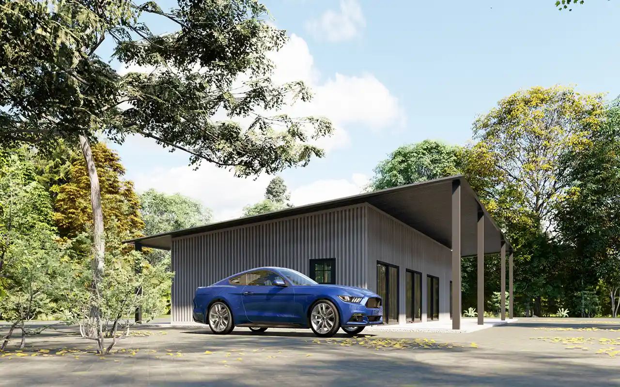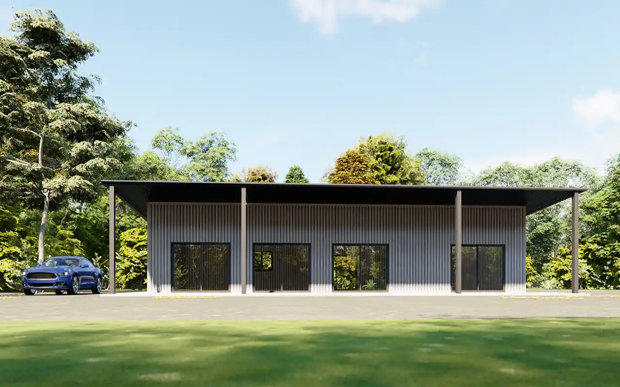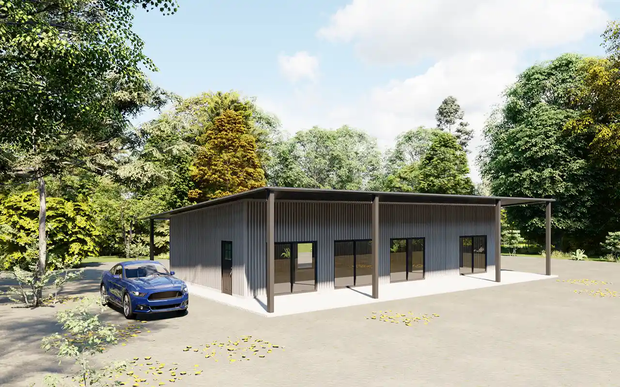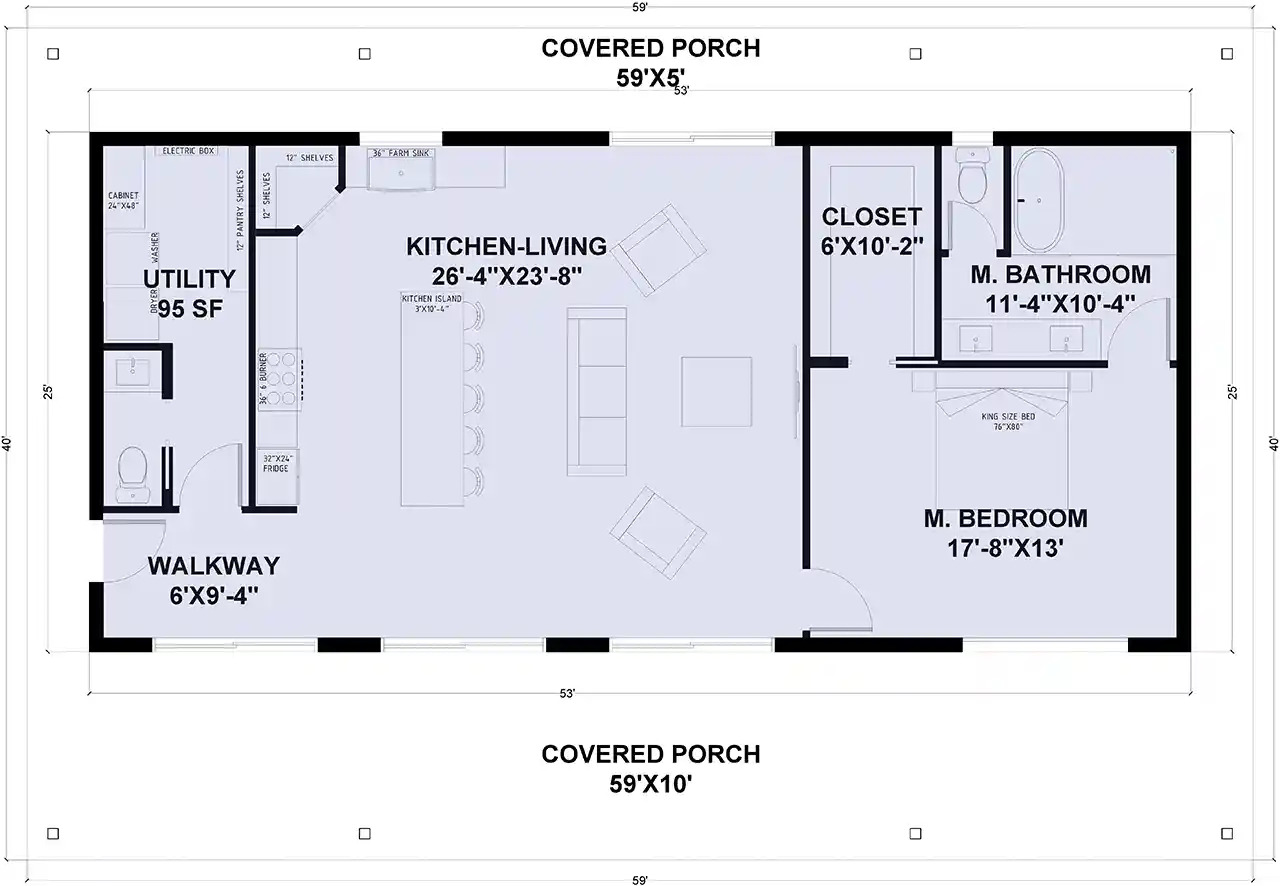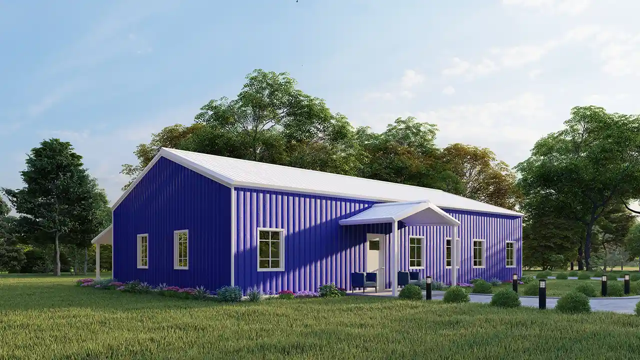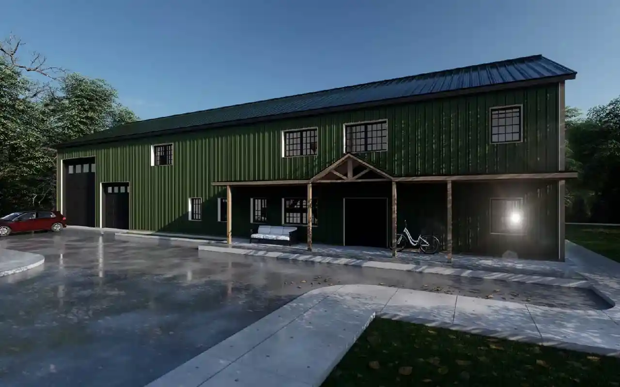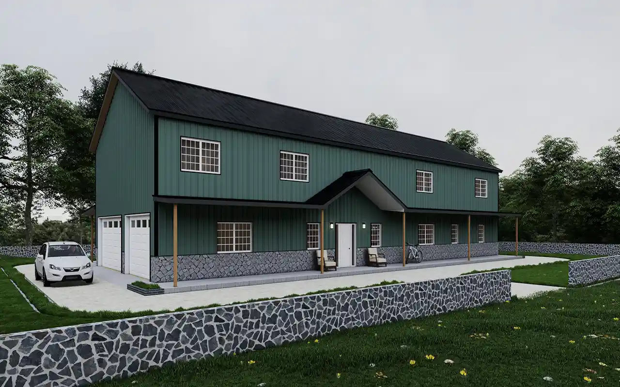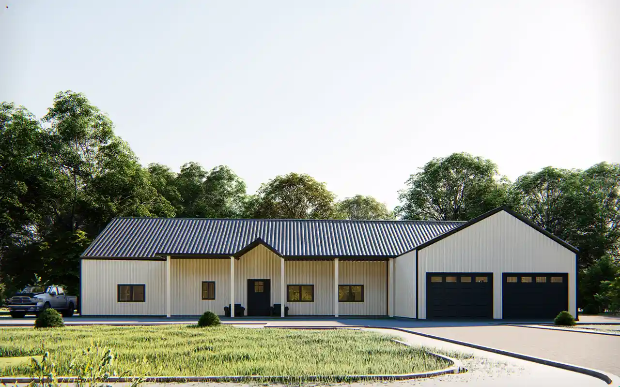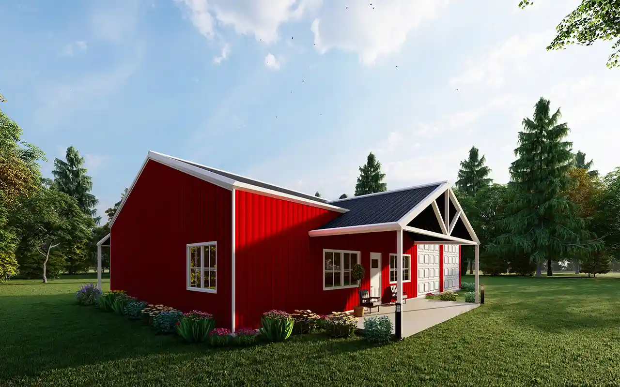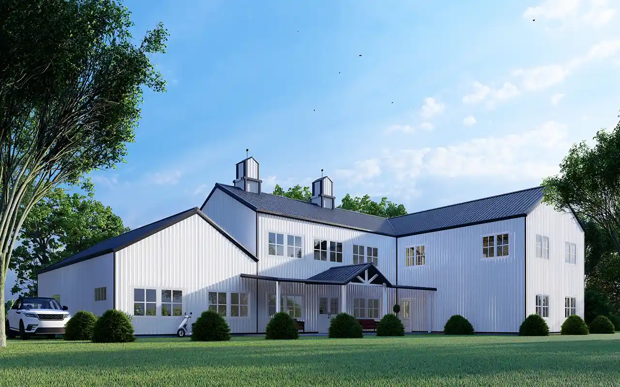House Plans > Contemporary Style > Plan 134-117
1 Bedroom , 1 Bath Contemporary House Plan #134-117
All plans are copyrighted by the individual designer.
Photographs may reflect custom changes that were not included in the original design.
1 Bedroom , 1 Bath Contemporary House Plan #134-117
-
![img]() 1325 Sq. Ft.
1325 Sq. Ft.
-
![img]() 1 Bedrooms
1 Bedrooms
-
![img]() 1-1/2 Baths
1-1/2 Baths
-
![img]() 1 Story
1 Story
-
Clicking the Reverse button does not mean you are ordering your plan reversed. It is for visualization purposes only. You may reverse the plan by ordering under “Optional Add-ons”.
Main Floor
![Main Floor Plan: 134-117]()
See more Specs about plan
FULL SPECS AND FEATURESHouse Plan Highlights
A Sleek Industrial RetreatMeet The Mason, a stylish single slope, industrial-style barndominium that’s the perfect escape for a bachelor pad, a single person’s retreat, or a second vacation spot. With 1,325 square feet of total living space and an impressive 885 square feet of porch area, The Mason offers a sleek, modern design with overhangs extending around the entire structure, providing shaded outdoor living spaces that blend seamlessly with the indoor areas.
This 1-bedroom, 1.5-bath home features an open floor plan that emphasizes spaciousness and flow, ideal for relaxed living and effortless entertaining. The primary suite is designed for comfort and luxury, featuring a large walk-in closet and a huge wet room that offers a spa-like experience with a private toilet and a double vanity, perfect for unwinding after a long day.
The kitchen is a standout feature of The Mason, boasting a massive island that serves as a centerpiece for cooking and socializing. With plenty of space for oversized appliances, a walk-in pantry, and ample counter space, the kitchen is equipped to handle everything from casual meals to gourmet cooking.
A large utility and laundry room adds to the practicality of The Mason, offering abundant counter space and storage to keep the home organized and functional. Whether used as a primary residence, a weekend getaway, or a personal retreat, The Mason combines industrial aesthetics with modern amenities, creating a unique space that’s as comfortable as it is stylish.
This floor plan is found in our Contemporary house plans section
Full Specs and Features
| Total Living Area |
Main floor: 1325 Porches: 885 |
Total Finished Sq. Ft.: 1325 |
|---|---|---|
| Beds/Baths |
Bedrooms: 1 Full Baths: 1 |
Half Baths: 1 |
| Levels |
1 story |
|
| Dimension |
Width: 59' 0" Depth: 40' 0" |
Height: 11' 0" |
| Roof slope |
1:12 (primary) |
|
| Walls (exterior) |
2"x6" |
|
| Exterior Finish |
Steel |
Foundation Options
- Basement $350
- Crawlspace $250
- Slab Standard With Plan
House Plan Features
-
Kitchen
Island Walk-in pantry Eating bar -
Interior Features
Great room Open concept floor plan No formal living/dining -
Exterior Features
Covered front porch Covered rear porch -
Unique Features
Photos Available
Additional Services
House Plan Features
-
Kitchen
Island Walk-in pantry Eating bar -
Interior Features
Great room Open concept floor plan No formal living/dining -
Exterior Features
Covered front porch Covered rear porch -
Unique Features
Photos Available

