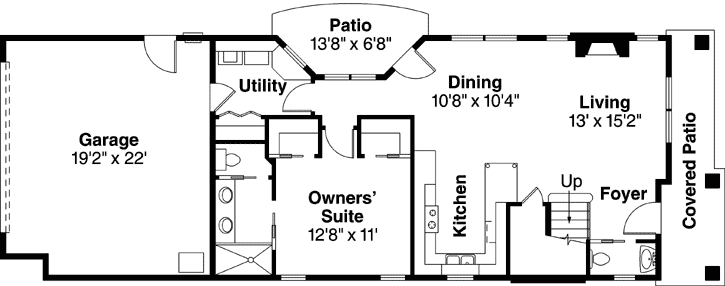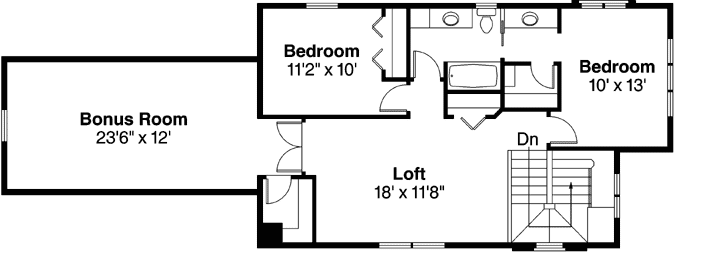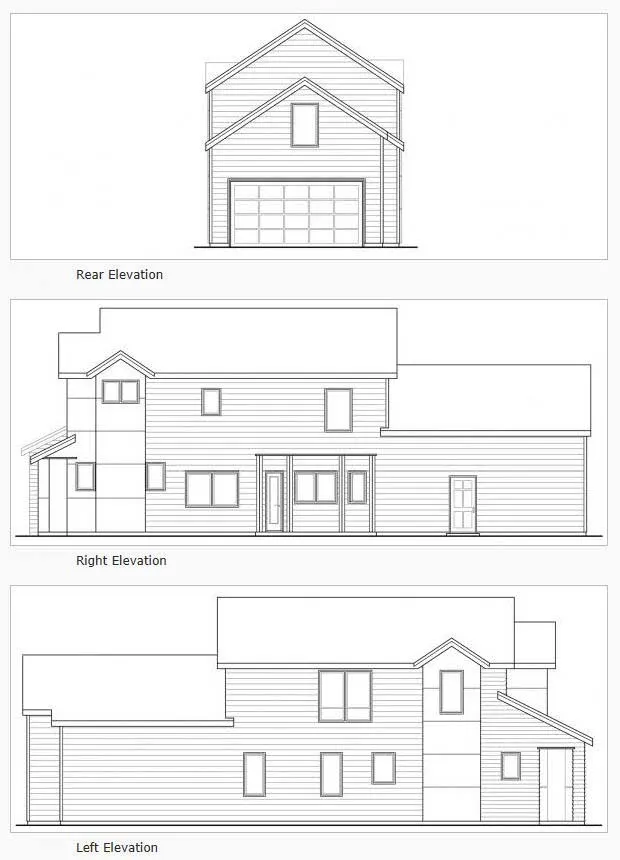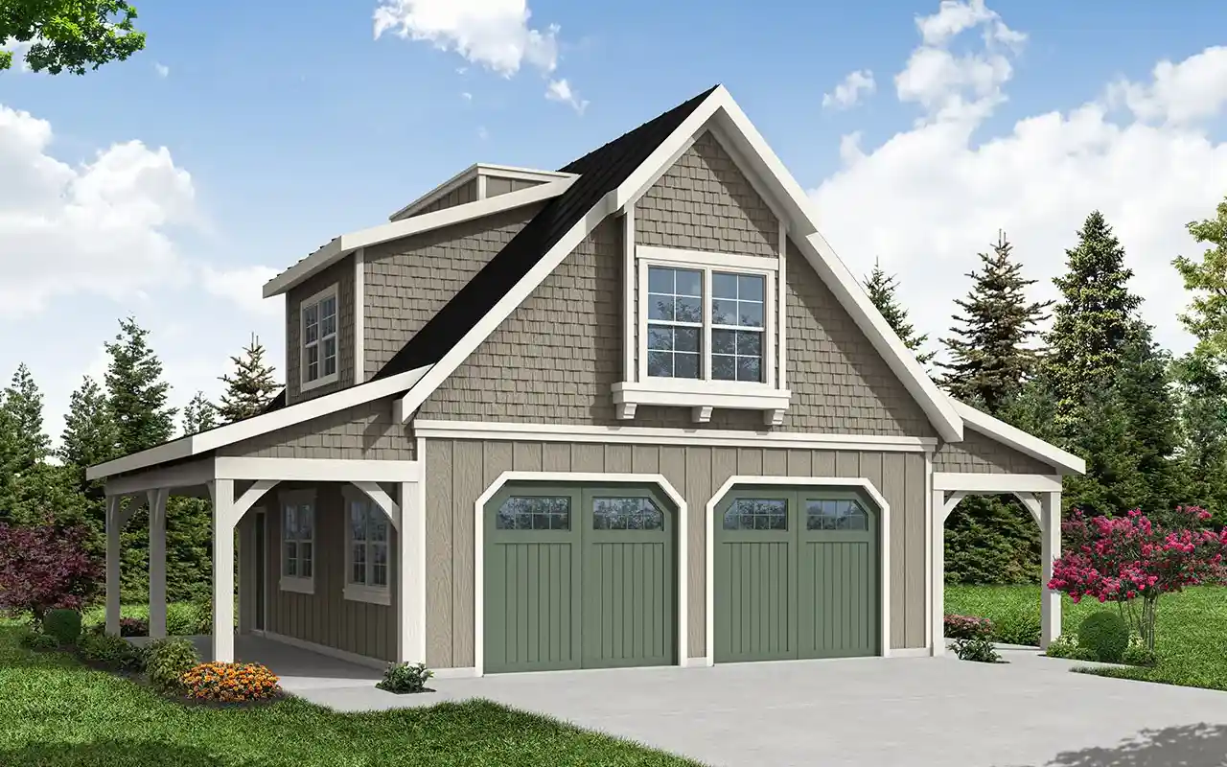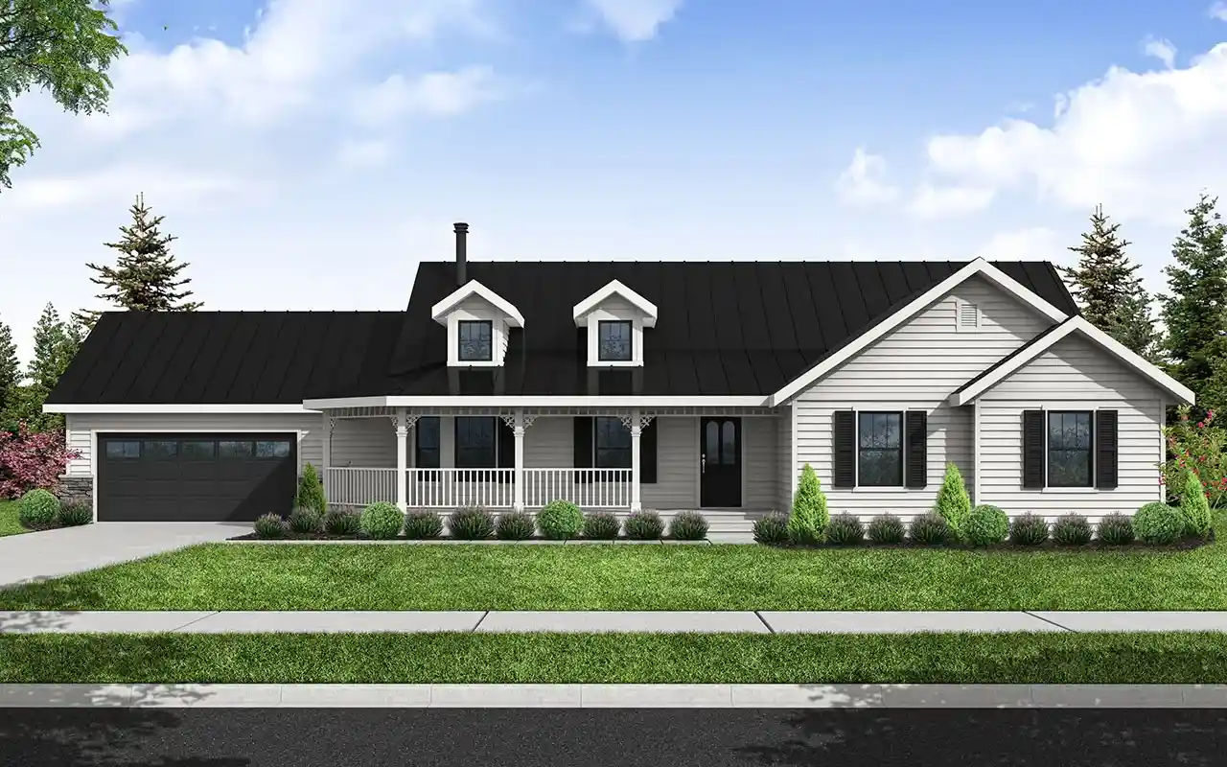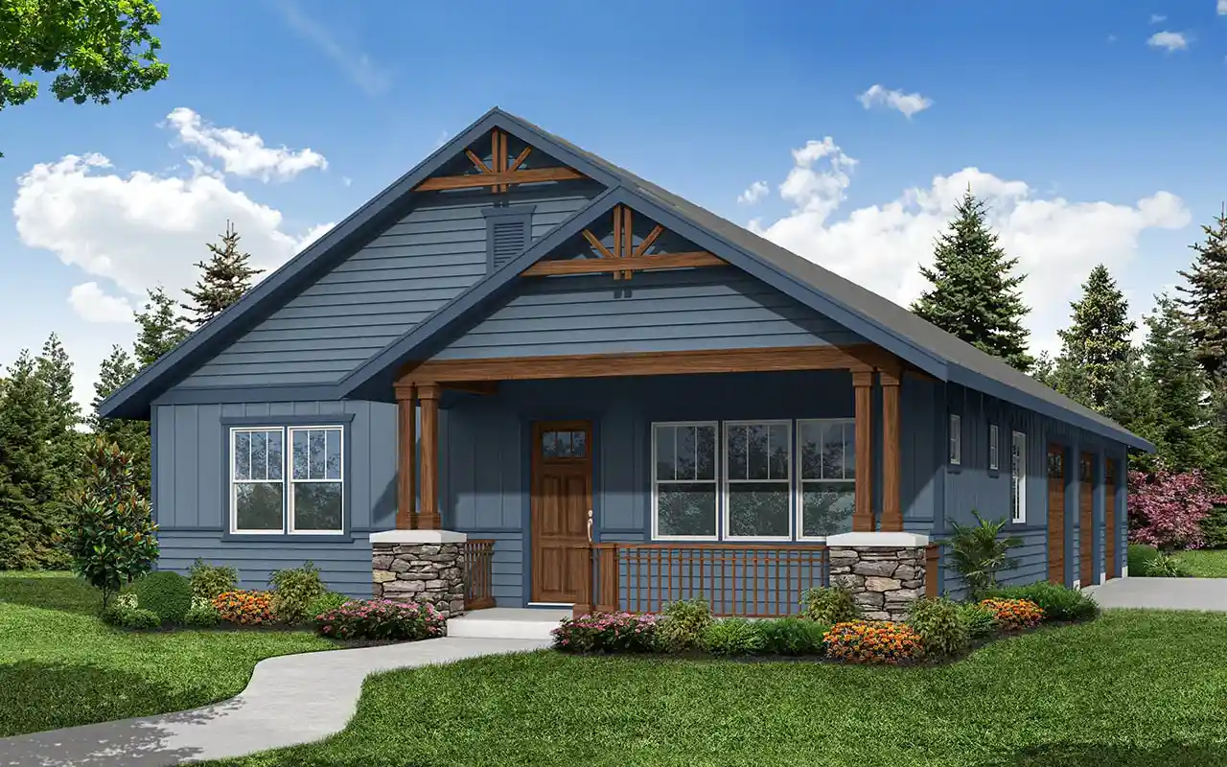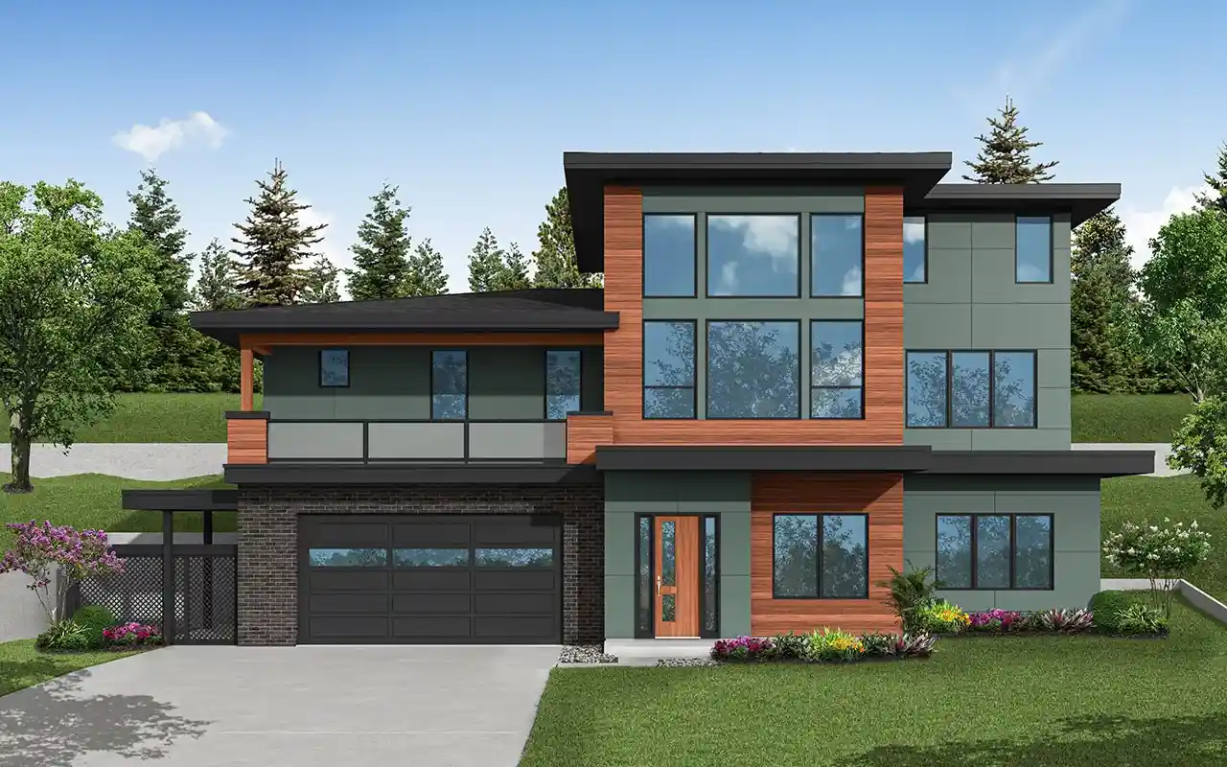House Plans > Contemporary Style > Plan 17-886
3 Bedroom , 2 Bath Contemporary House Plan #17-886
All plans are copyrighted by the individual designer.
Photographs may reflect custom changes that were not included in the original design.
3 Bedroom , 2 Bath Contemporary House Plan #17-886
-
![img]() 1688 Sq. Ft.
1688 Sq. Ft.
-
![img]() 3 Bedrooms
3 Bedrooms
-
![img]() 2-1/2 Baths
2-1/2 Baths
-
![img]() 2 Stories
2 Stories
-
![img]() 2 Garages
2 Garages
-
Clicking the Reverse button does not mean you are ordering your plan reversed. It is for visualization purposes only. You may reverse the plan by ordering under “Optional Add-ons”.
Main Floor
![Main Floor Plan: 17-886]()
-
Upper/Second Floor
Clicking the Reverse button does not mean you are ordering your plan reversed. It is for visualization purposes only. You may reverse the plan by ordering under “Optional Add-ons”.
![Upper/Second Floor Plan: 17-886]()
-
Rear Elevation
Clicking the Reverse button does not mean you are ordering your plan reversed. It is for visualization purposes only. You may reverse the plan by ordering under “Optional Add-ons”.
![Rear Elevation Plan: 17-886]()
See more Specs about plan
FULL SPECS AND FEATURESHouse Plan Highlights
The design is a contemporary townhouse with a Florida flavor. As such it has a fairly narrow footprint which makes it well-suited for construction among other townhouses. This home would also work well as a vacation retreat.Its entry is slightly recessed under wide eaves that stretch out to create a covered porch spanning the front. Three squared framed-out columns highlight the ends and the entry.Inside the home is really quite spacious. The foyer has a handy mini-bathroom on the left then leads into a wide open living room dining area and kitchen on the right. Windows flank and highlight the living rooms gas fireplace an inviting focal point when days are dark and nights are long. On warmer brighter days you may want to move meals outside onto the partially covered patio just outside of the dining areas atrium door.Appliances are built into the plentiful cupboards and counter tops that define the C-shaped kitchen. More storage space deep and wide nestles under the nearby staircase.The owners suite fills out most of the rear. Pocket doors in the sleeping area access two roomy step-in closets. A similar door opens into a two-section bathroom with an oversized shower and double vanity. The hallway outside of the suite ends at a pass-through utility room that links with the two-car garage.Two bedrooms a two-section bathroom a large loft and an even larger bonus room are upstairs in the Larkspur. A wide window brightens the loft which is open to the stairwell over a half wall. Shelves line a large walk-in closet at the rear and another wide stack of storage shelves hide behind a bi-fold door on the side.This floor plan is found in our Contemporary house plans section
Full Specs and Features
| Total Living Area |
Main floor: 951 Upper floor: 737 |
Bonus: 334 Total Finished Sq. Ft.: 1688 |
|---|---|---|
| Beds/Baths |
Bedrooms: 3 Full Baths: 2 |
Half Baths: 1 |
| Garage |
Garage: 444 Garage Stalls: 2 |
|
| Levels |
2 stories |
|
| Dimension |
Width: 23' 0" Depth: 63' 0" |
Height: 27' 9" |
| Roof slope |
8:12 (primary) |
|
| Walls (exterior) |
2"x6" |
|
| Ceiling heights |
9' (Main) |
Foundation Options
- Basement $460
- Crawlspace Standard With Plan
- Slab $350
House Plan Features
-
Lot Characteristics
Suited for a narrow lot -
Bedrooms & Baths
Main floor Master Teen suite/Jack & Jill bath -
Kitchen
Eating bar -
Interior Features
Bonus room Great room Main Floor laundry Loft / balcony Open concept floor plan No formal living/dining Unfinished/future space -
Exterior Features
Covered front porch -
Garage
Rear garage Rear-entry garage
Additional Services
House Plan Features
-
Lot Characteristics
Suited for a narrow lot -
Bedrooms & Baths
Main floor Master Teen suite/Jack & Jill bath -
Kitchen
Eating bar -
Interior Features
Bonus room Great room Main Floor laundry Loft / balcony Open concept floor plan No formal living/dining Unfinished/future space -
Exterior Features
Covered front porch -
Garage
Rear garage Rear-entry garage












