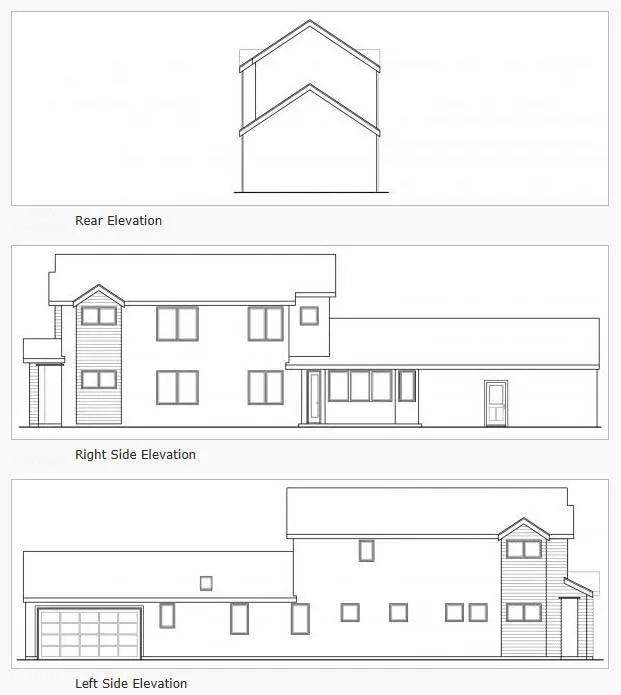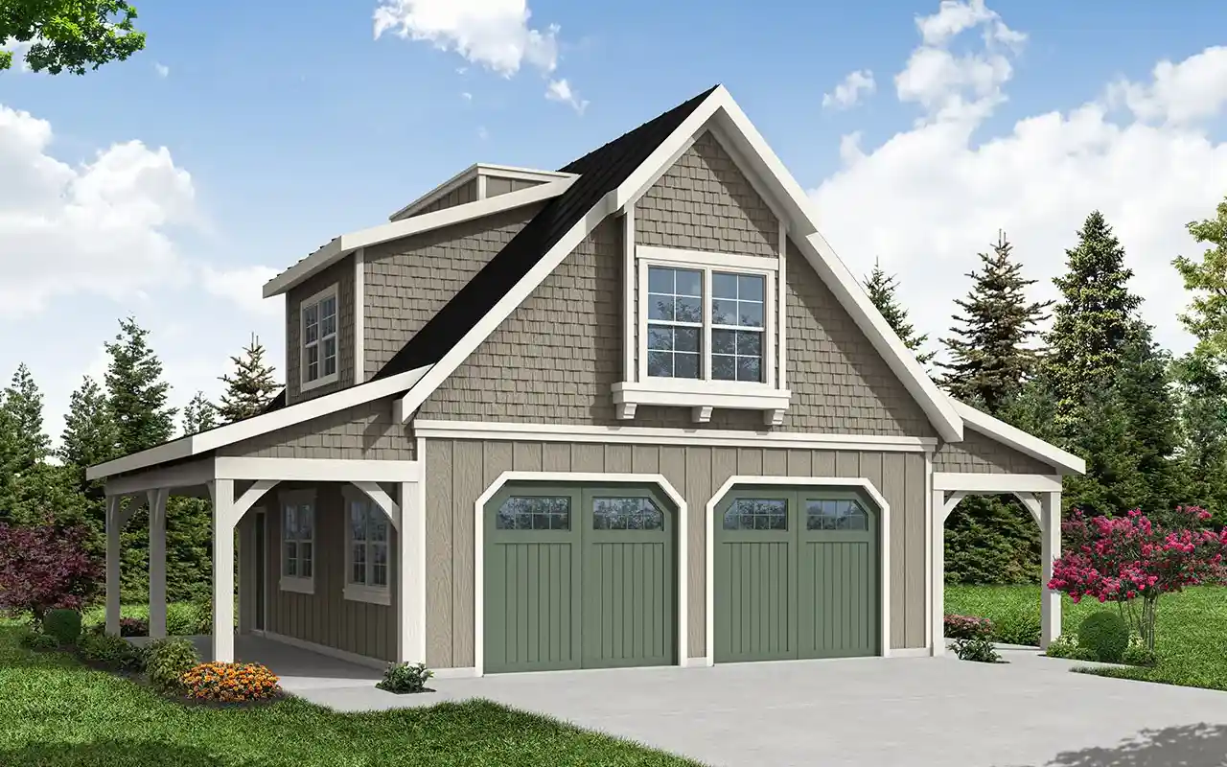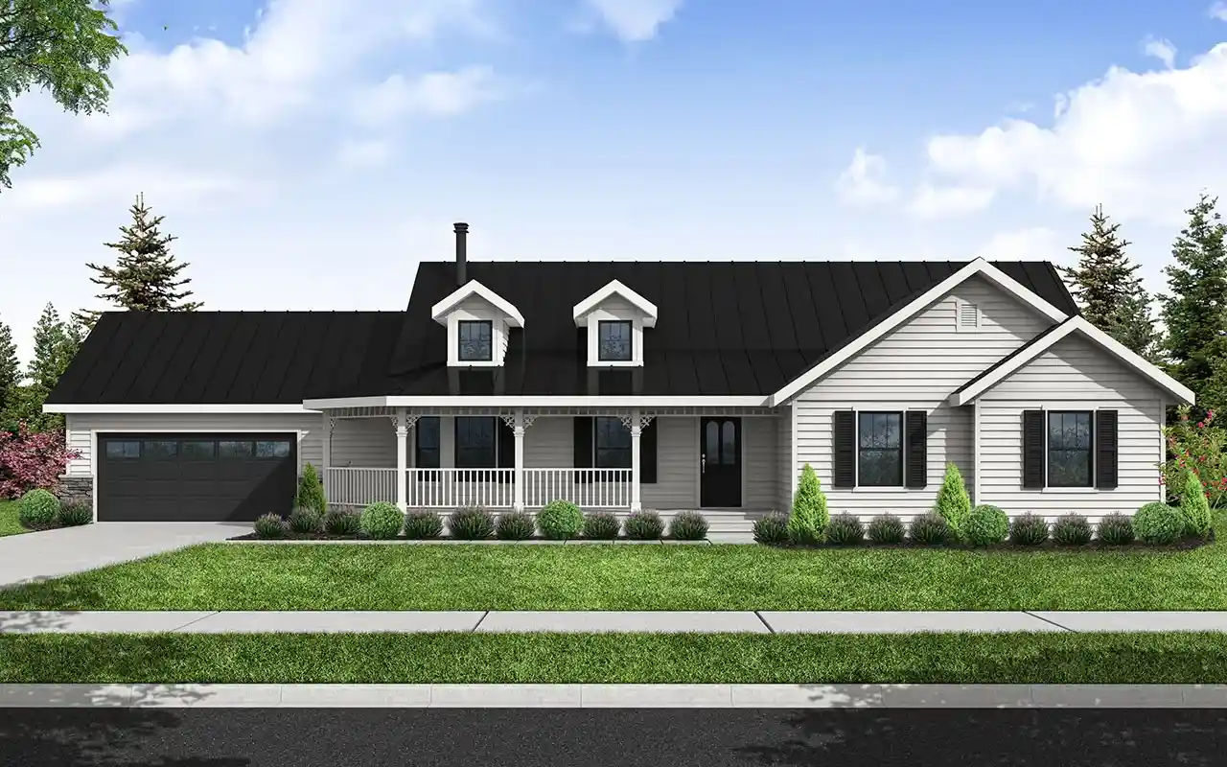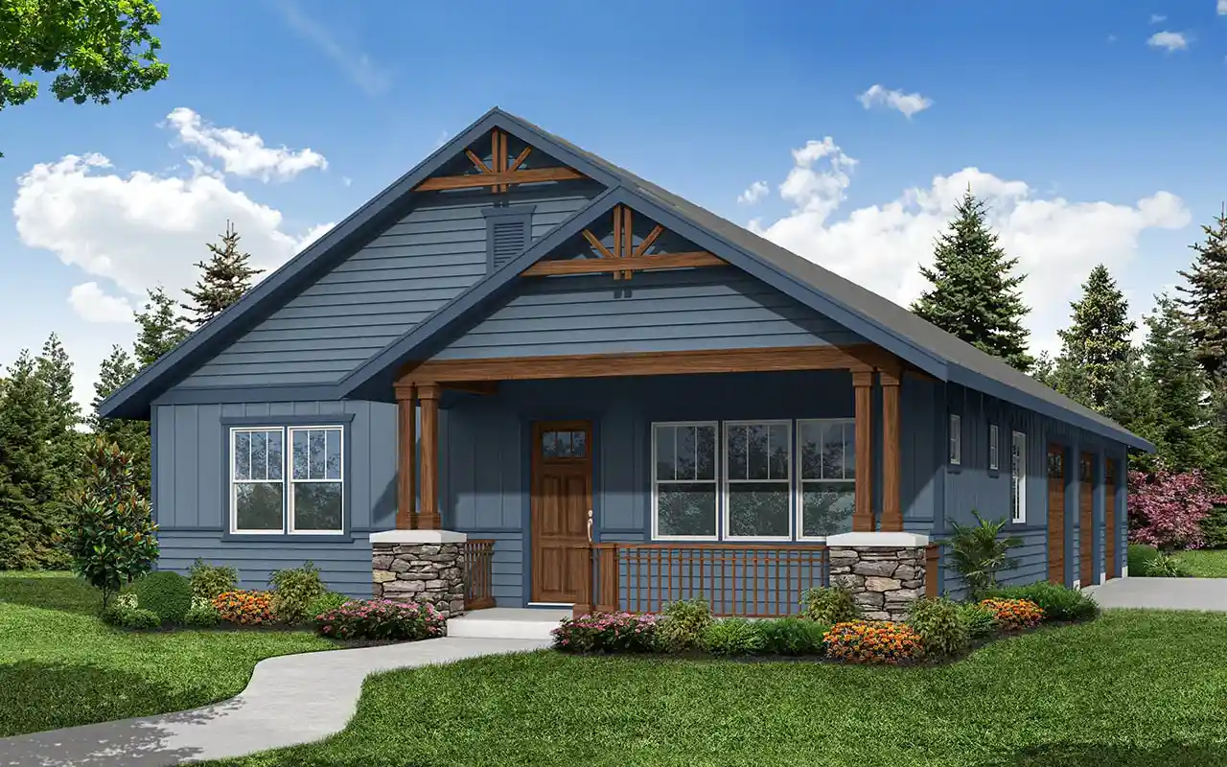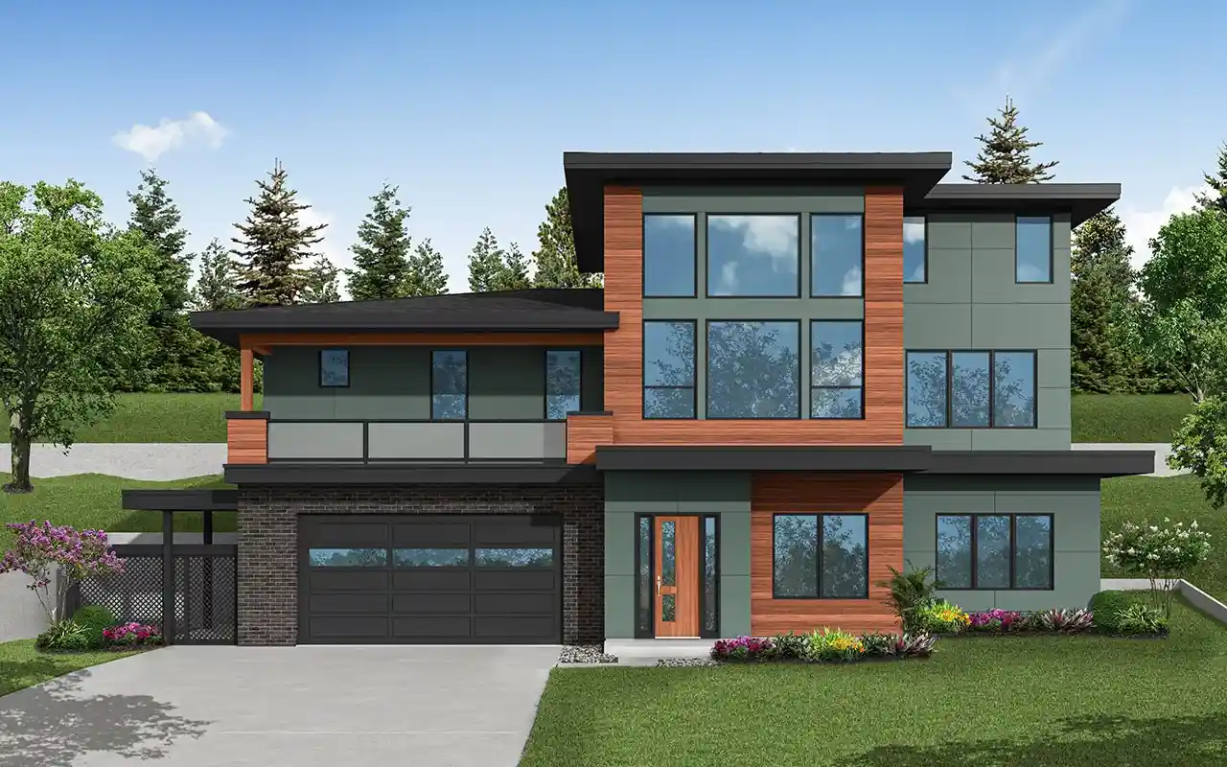House Plans > Contemporary Style > Plan 17-885
3 Bedroom , 2 Bath Contemporary House Plan #17-885
All plans are copyrighted by the individual designer.
Photographs may reflect custom changes that were not included in the original design.
Design Comments
Viewing this design from the front, you might think it fairly small. You'd be wrong. While this two-story townhouse is a mere 21 feet wide, it extends a full 89 feet back to the rear of the two-car garage.
Artisan corner detailing highlights the crisp columns that flank the lofty entry portico. A matching third column anchors the far side of the railed front porch.
Entering on the right, you step into a foyer that leads into the living room. Stairs to the upper level angle up the left side. It's also possible to enter the house through a set of atrium doors on the right. These lead into a room which could be a study, but is also in an ideal location for a home office. Clients could enter here without disturbing the rest of the family.
In the central living area, a rectangular work island rimmed by a flush eating bar marks the boundary between the wide open living room and the L-shaped kitchen. Flames dancing in the gas fireplace can be enjoyed from the kitchen, living room and/or dining area.
An atrium door in the dining area leads out onto a partially covered patio, ideal for outdoor dining. Inside, glass lines most of a passageway with a patio view, as it runs from the dining area to a good-sized utility room. This room comes complete with cabinets, a folding counter, storage shelves, and direct access to the garage.
Amenities in the owners' suite include a roomy walk-in closet, plus a large bathroom with a dual vanity and a fully enclosed shower and toilet. Two more bedrooms and a bathroom are upstairs, along with a wide loft that overlooks the foyer.
3 Bedroom , 2 Bath Contemporary House Plan #17-885
-
![img]() 2057 Sq. Ft.
2057 Sq. Ft.
-
![img]() 3 Bedrooms
3 Bedrooms
-
![img]() 2-1/2 Baths
2-1/2 Baths
-
![img]() 2 Stories
2 Stories
-
![img]() 2 Garages
2 Garages
-
Clicking the Reverse button does not mean you are ordering your plan reversed. It is for visualization purposes only. You may reverse the plan by ordering under “Optional Add-ons”.
Main Floor
![Main Floor Plan: 17-885]()
-
Upper/Second Floor
Clicking the Reverse button does not mean you are ordering your plan reversed. It is for visualization purposes only. You may reverse the plan by ordering under “Optional Add-ons”.
![Upper/Second Floor Plan: 17-885]()
-
Rear Elevation
Clicking the Reverse button does not mean you are ordering your plan reversed. It is for visualization purposes only. You may reverse the plan by ordering under “Optional Add-ons”.
![Rear Elevation Plan: 17-885]()
See more Specs about plan
FULL SPECS AND FEATURESHouse Plan Highlights
This contemporary townhouse is designed for comfort aesthetics and convenience from the studyhome office up front all the way back to the owner's suite and garage. Flames in the gas fireplace can be enjoyed from the living room or dining area both of which are open to the kitchen. Secondary bedrooms a loft and a bathroom are upstairs.This floor plan is found in our Contemporary house plans section
Full Specs and Features
| Total Living Area |
Main floor: 1280 Upper floor: 777 |
Total Finished Sq. Ft.: 2057 |
|---|---|---|
| Beds/Baths |
Bedrooms: 3 Full Baths: 2 |
Half Baths: 1 |
| Garage |
Garage: 431 Garage Stalls: 2 |
|
| Levels |
2 stories |
|
| Dimension |
Width: 21' 0" Depth: 89' 0" |
Height: 27' 1" |
| Roof slope |
8:12 (primary) |
|
| Walls (exterior) |
2"x6" |
|
| Ceiling heights |
9' (Main) |
Foundation Options
- Basement $540
- Crawlspace Standard With Plan
- Slab $415
House Plan Features
-
Lot Characteristics
Suited for corner lots Suited for a narrow lot -
Bedrooms & Baths
Main floor Master Teen suite/Jack & Jill bath -
Kitchen
Island -
Interior Features
Main Floor laundry Loft / balcony Open concept floor plan No formal living/dining Den / office / computer -
Exterior Features
Covered front porch -
Garage
Rear garage Side-entry garage
Additional Services
House Plan Features
-
Lot Characteristics
Suited for corner lots Suited for a narrow lot -
Bedrooms & Baths
Main floor Master Teen suite/Jack & Jill bath -
Kitchen
Island -
Interior Features
Main Floor laundry Loft / balcony Open concept floor plan No formal living/dining Den / office / computer -
Exterior Features
Covered front porch -
Garage
Rear garage Side-entry garage














