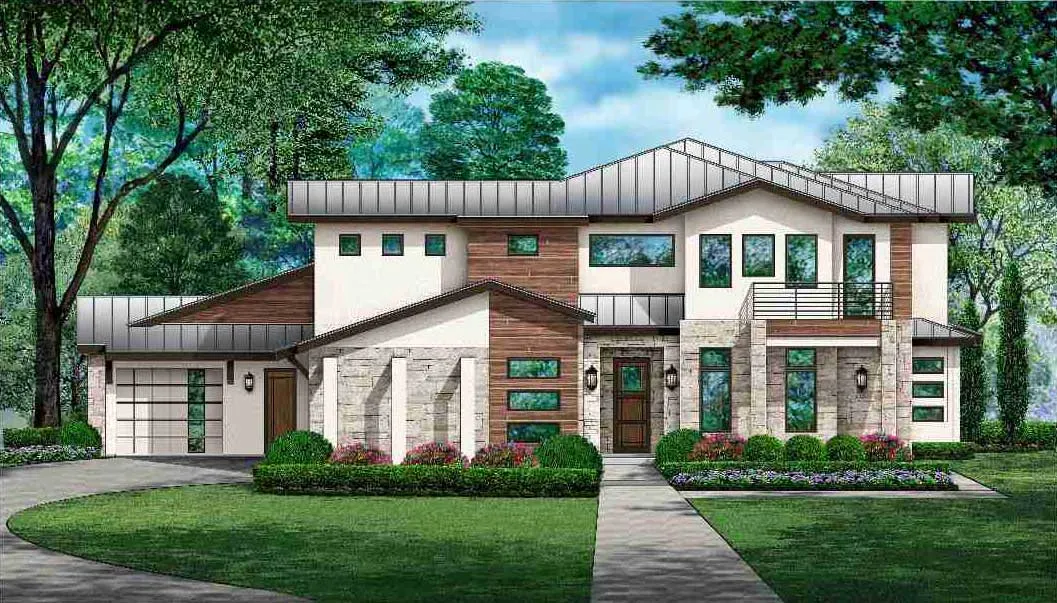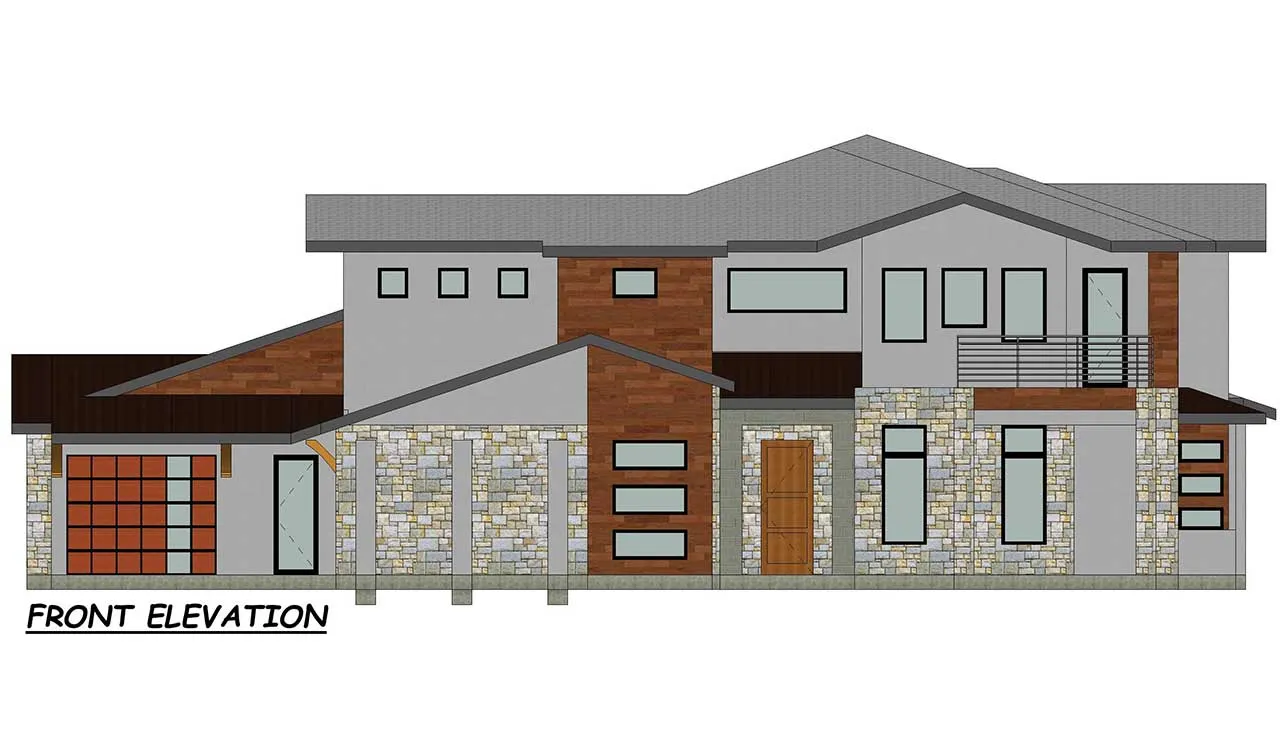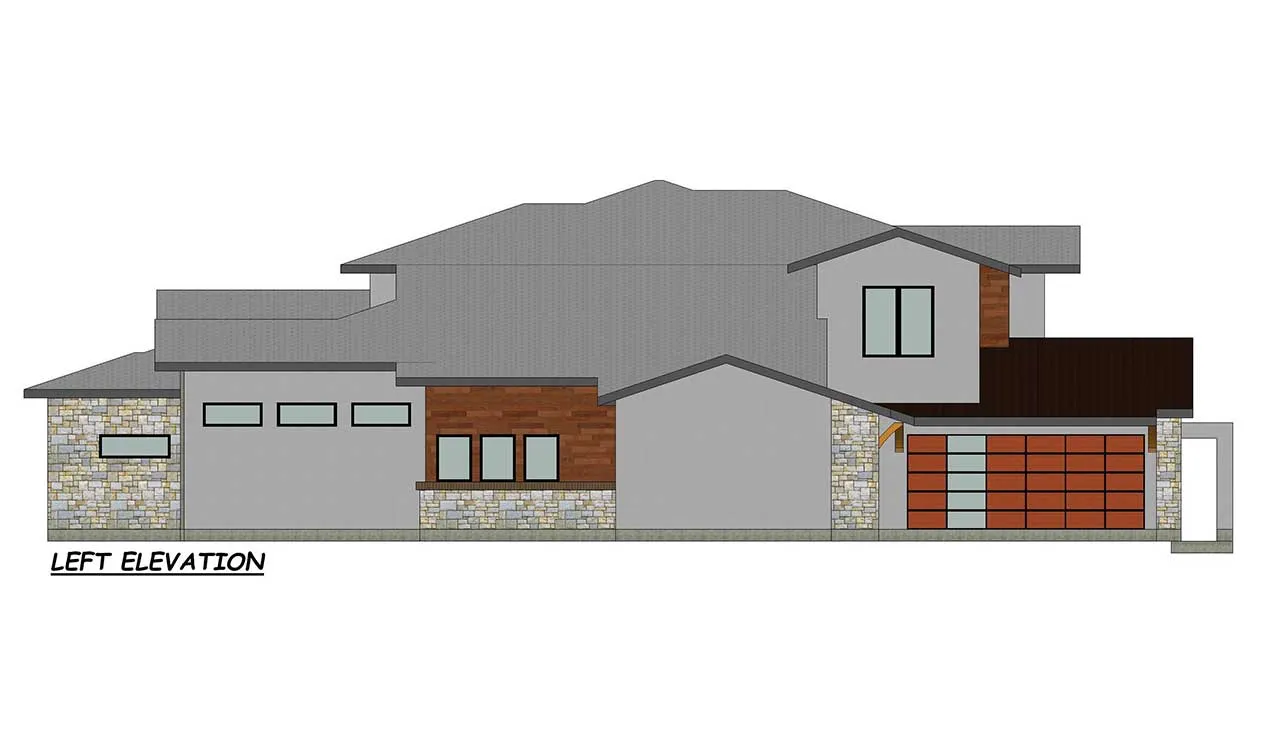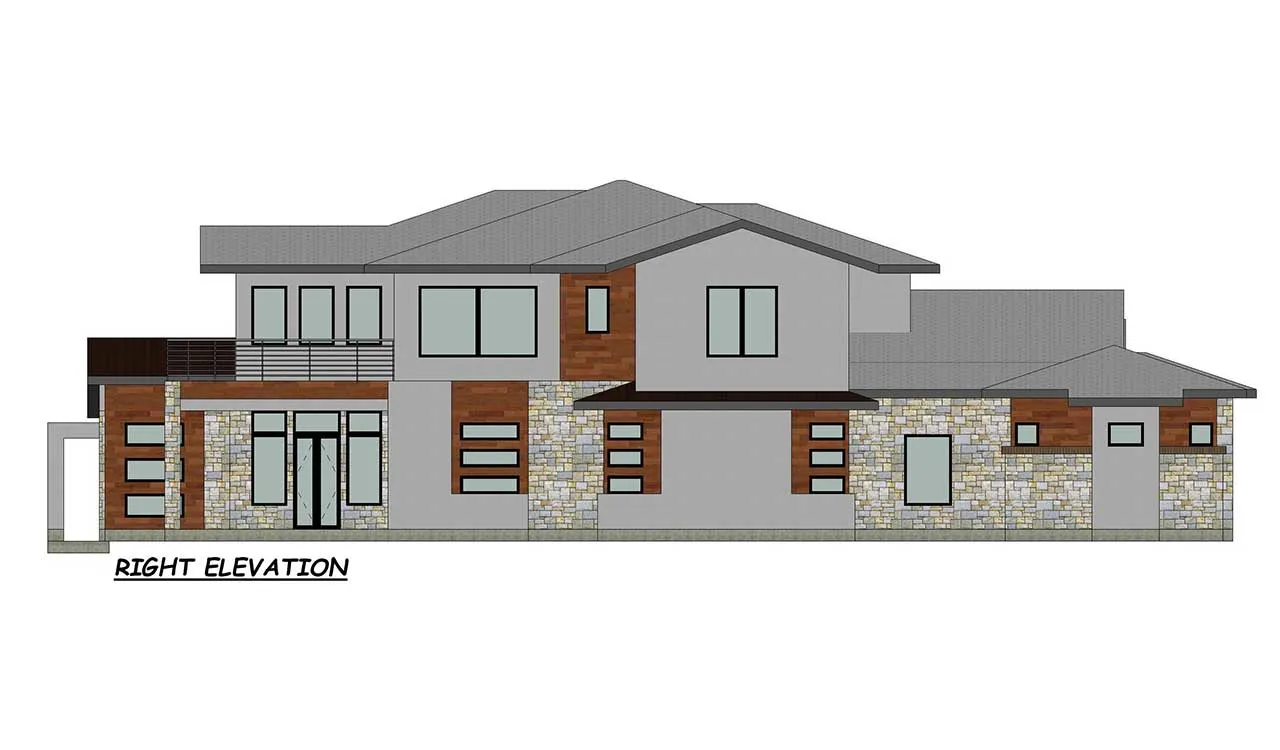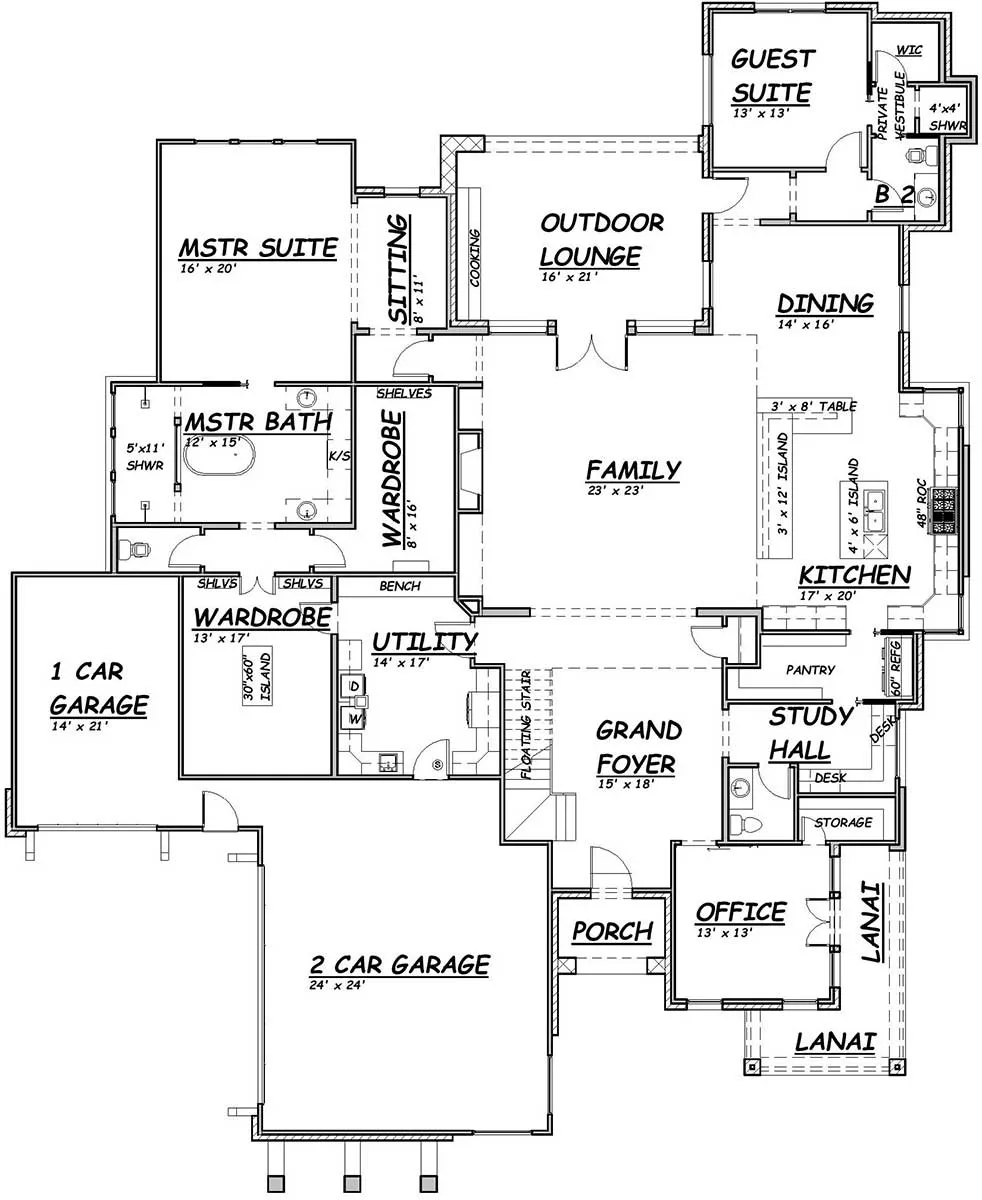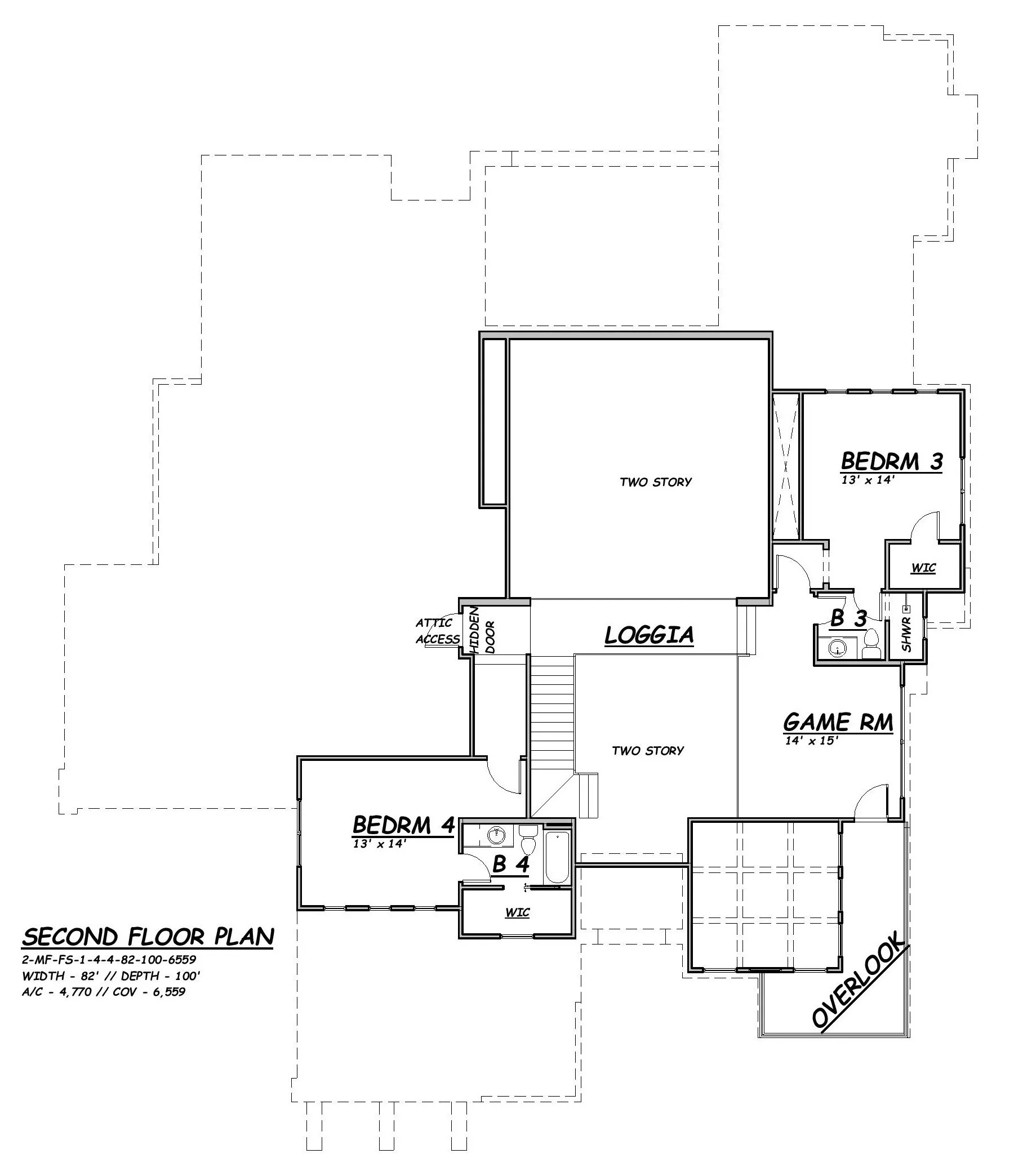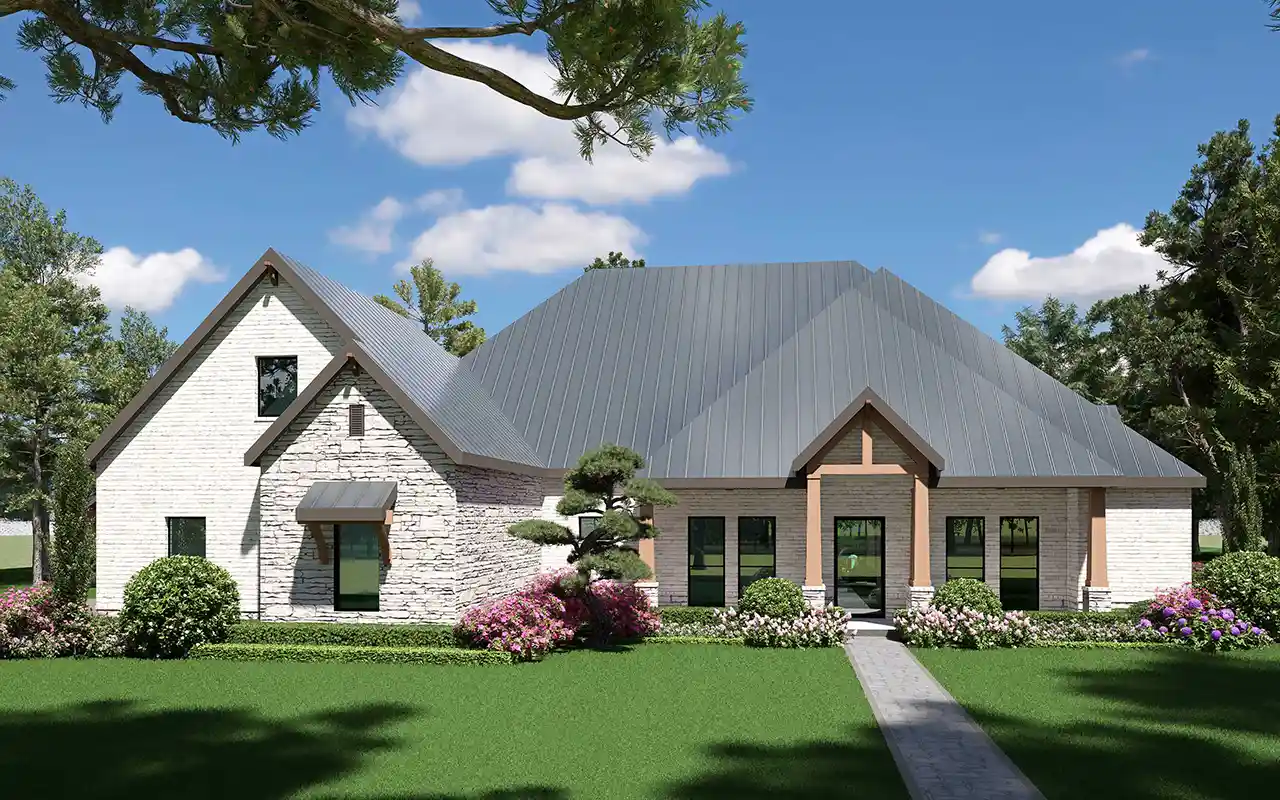-
He Is Risen!!!
House Plans > Contemporary Style > Plan 63-710
4 Bedroom , 4 Bath Contemporary House Plan #63-710
All plans are copyrighted by the individual designer.
Photographs may reflect custom changes that were not included in the original design.
4 Bedroom , 4 Bath Contemporary House Plan #63-710
-
![img]() 4770 Sq. Ft.
4770 Sq. Ft.
-
![img]() 4 Bedrooms
4 Bedrooms
-
![img]() 4-1/2 Baths
4-1/2 Baths
-
![img]() 2 Stories
2 Stories
-
![img]() 3 Garages
3 Garages
-
Clicking the Reverse button does not mean you are ordering your plan reversed. It is for visualization purposes only. You may reverse the plan by ordering under “Optional Add-ons”.
Main Floor
![Main Floor Plan: 63-710]()
-
Upper/Second Floor
Clicking the Reverse button does not mean you are ordering your plan reversed. It is for visualization purposes only. You may reverse the plan by ordering under “Optional Add-ons”.
![Upper/Second Floor Plan: 63-710]()
See more Specs about plan
FULL SPECS AND FEATURESHouse Plan Highlights
This elegant stone and wood facade contemporary home plan offers four bedrooms and enough room for everyone to spread out or congregate together to accommodate anything from casual gatherings to formal dinners. Through the covered porch, enter the grand foyer with its 23-foot ceiling, where floating stairs go up to the second story. Immediately to your right, through a stylish barn door, enter the office with a 22-foot coffered ceiling, a storage room, built ins, and double doors that lead onto a quiet lanai. This is the perfect spot to read a book or work from home, taking a coffee breeak on the lanai. To the right off the grand foyer and behind the office is a quiet study with a powder room and built-in desk. Entry to the pantry can be accessed from the study, and then into the gourmet kitchen. The gourmet kitchen offers modern, state-of-the-art appliances, granite countertops, a 4' x 6' free-standing center island, and a 3' x12' island breakfast bar that seamlessly separates the kitchen from the family room, ideal for entertaining. A 3' x 8' table is located between the kitchen and the dining room. The dining room has access to the outdoor lounge that boasts a cooking grille area. A guest suite, complete with walk-in closet and full bath is in the back corner between the dining room and outdoor lounge. Centrally located is the family room with its dramatic fireplace flanked by built ins. The 17' ceiling offers an open sunlit-filled space with a wall of floor-to-ceiling windows that blur the lines between indoors and out. Behind the grand foyer, a hall leads to a large utility room with an area large enough for a washer, dryer, freezer, laundry tub, and plenty of countertops for folding laundry or sewing. A bench offers a spot to sit down to take off shoes, boots, or coats when coming in from either of the garages; a one-car, front entry and a two-car, side-entry The master suite, boasts a sitting room and luxurious master bath, complete with his hers vanities, separate 5' x 11' shower, center garden tub, and large his and hers walk-in closets, both with built-in shelves. "Hers" offers an additional 30" x 60" built-in island, completing this first floor plan level. Upstairs, two family bedrooms each with full bath and walk-in closets with built-in shelves share space with a game room, a loggia, views to below, attic access, and a built-in step ladder to access over the family room. This elegant contemporary home offers luxurious living within a covered area of 6559 square feet.This floor plan is found in our Contemporary house plans section
Full Specs and Features
| Total Living Area |
Main floor: 3787 Upper floor: 983 |
Porches: 748 Total Finished Sq. Ft.: 4770 |
|---|---|---|
| Beds/Baths |
Bedrooms: 4 Full Baths: 4 |
Half Baths: 1 |
| Garage |
Garage: 1041 Garage Stalls: 3 |
|
| Levels |
2 stories |
|
| Dimension |
Width: 82' 0" Depth: 100' 0" |
Height: 29' 0" |
| Walls (exterior) |
2"x4" |
|
| Ceiling heights |
10' (Main) |
Foundation Options
- Slab Standard With Plan
House Plan Features
-
Lot Characteristics
Suited for a back view -
Bedrooms & Baths
Main floor Master Guest suite Teen suite/Jack & Jill bath -
Kitchen
Island Walk-in pantry Eating bar -
Interior Features
Hobby / rec-room Main Floor laundry Loft / balcony Mud room Den / office / computer -
Exterior Features
Covered rear porch -
Unique Features
Grand Entry Vaulted/Volume/Dramatic ceilings Photos Available -
Garage
Oversized garage (3+) Side-entry garage
Additional Services
House Plan Features
-
Lot Characteristics
Suited for a back view -
Bedrooms & Baths
Main floor Master Guest suite Teen suite/Jack & Jill bath -
Kitchen
Island Walk-in pantry Eating bar -
Interior Features
Hobby / rec-room Main Floor laundry Loft / balcony Mud room Den / office / computer -
Exterior Features
Covered rear porch -
Unique Features
Grand Entry Vaulted/Volume/Dramatic ceilings Photos Available -
Garage
Oversized garage (3+) Side-entry garage
