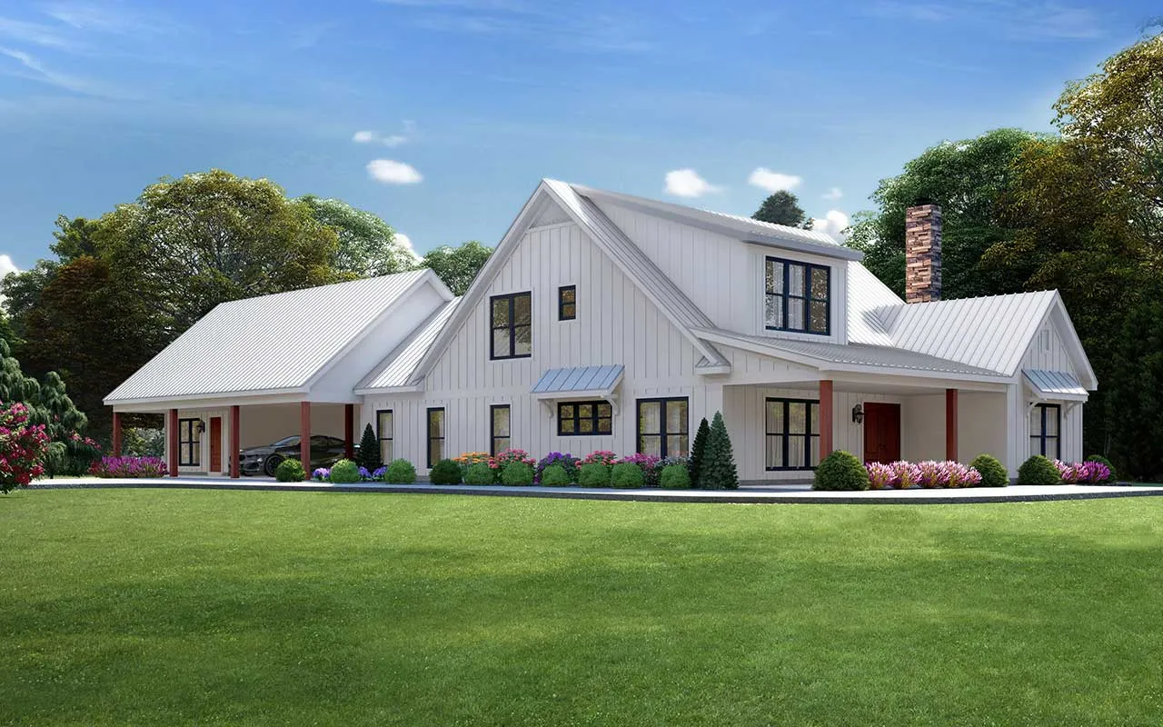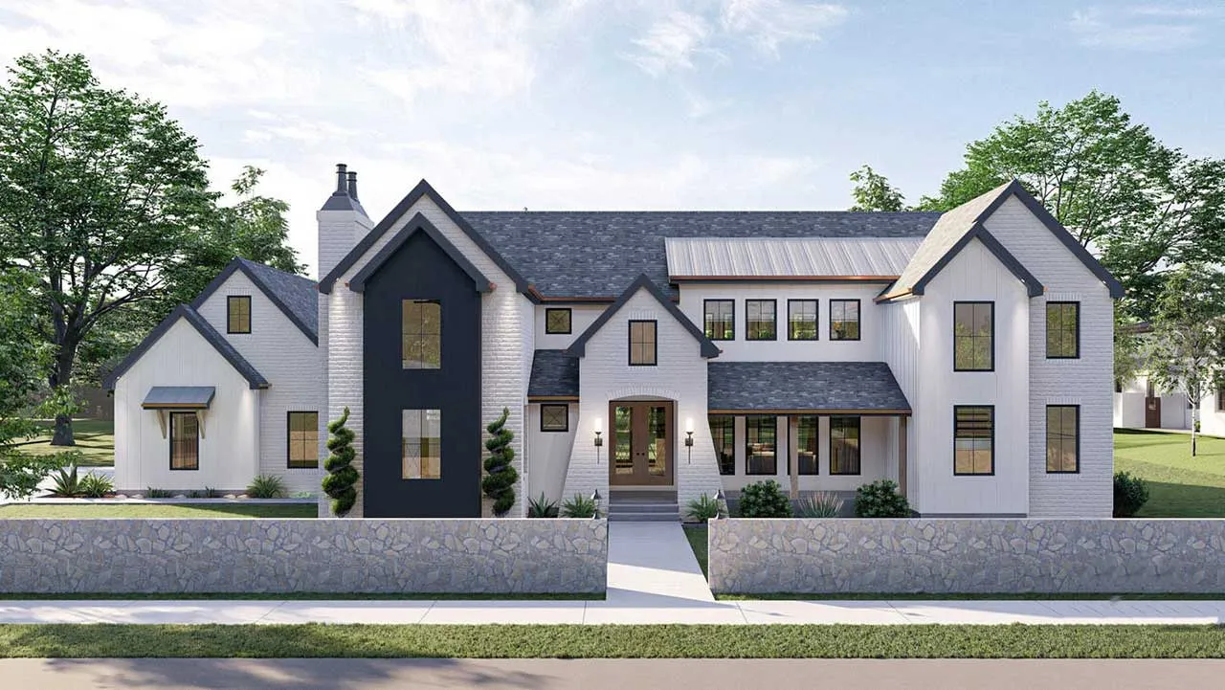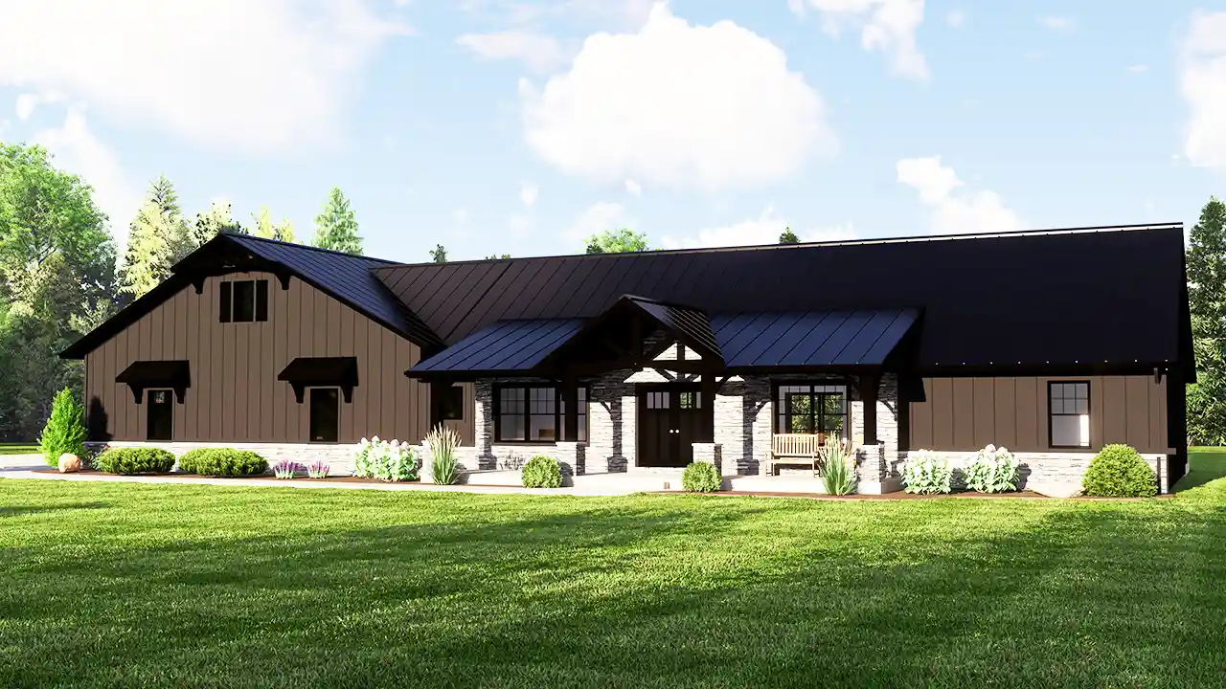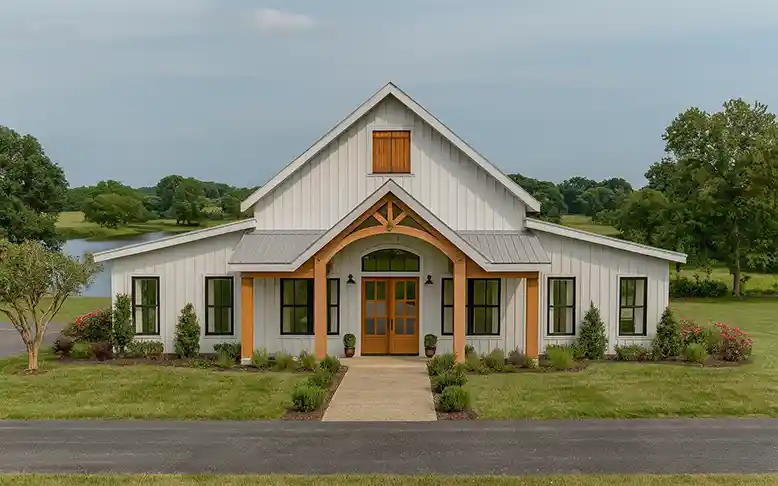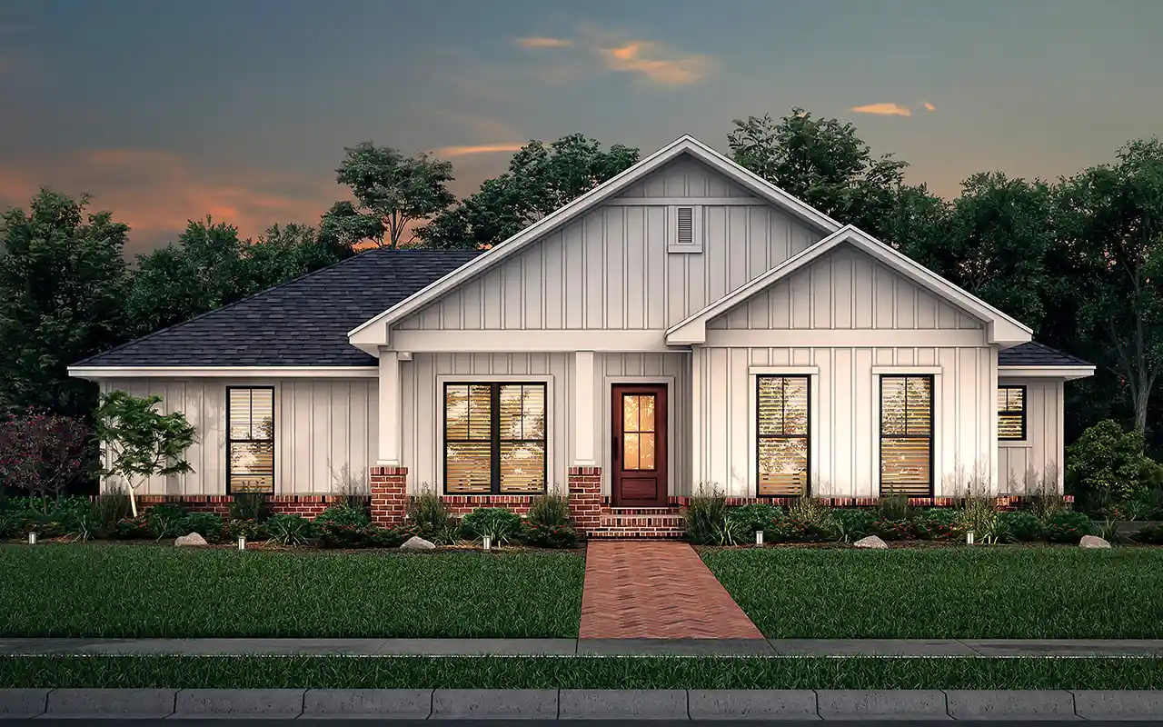Suited For Corner Lots
Plan # 12-717
Specification
- 2 Stories
- 3 Beds
- 5 - 1/2 Bath
- 2 Garages
- 4996 Sq.ft
Plan # 82-165
Specification
- 1 Stories
- 5 Beds
- 5 - 1/2 Bath
- 4 Garages
- 5449 Sq.ft
Plan # 87-275
Specification
- 2 Stories
- 5 Beds
- 4 Bath
- 2 Garages
- 3250 Sq.ft
Plan # 32-157
Specification
- 1 Stories
- 3 Beds
- 2 Bath
- 2 Garages
- 1226 Sq.ft
Plan # 52-589
Specification
- 1 Stories
- 4 Beds
- 3 - 1/2 Bath
- 3 Garages
- 3908 Sq.ft
Plan # 52-563
Specification
- 2 Stories
- 5 Beds
- 4 - 1/2 Bath
- 2 Garages
- 3124 Sq.ft
Plan # 104-364
Specification
- 1 Stories
- 2 Beds
- 2 - 1/2 Bath
- 5 Garages
- 2016 Sq.ft
Plan # 12-1767
Specification
- 1 Stories
- 3 Beds
- 3 Bath
- 3 Garages
- 2564 Sq.ft
Plan # 85-181
Specification
- 1 Stories
- 4 Beds
- 3 - 1/2 Bath
- 3 Garages
- 2400 Sq.ft
Plan # 38-640
Specification
- 2 Stories
- 5 Beds
- 3 - 1/2 Bath
- 3 Garages
- 3235 Sq.ft
Plan # 21-590
Specification
- 2 Stories
- 6 Beds
- 6 - 1/2 Bath
- 8 Garages
- 11825 Sq.ft
Plan # 49-231
Specification
- 1 Stories
- 3 Beds
- 2 Bath
- 2 Garages
- 2460 Sq.ft
Plan # 131-214
Specification
- 2 Stories
- 4 Beds
- 4 - 1/2 Bath
- 3 Garages
- 4241 Sq.ft
Plan # 12-1540
Specification
- 1 Stories
- 3 Beds
- 2 - 1/2 Bath
- 2 Garages
- 2073 Sq.ft
Plan # 4-320
Specification
- 1 Stories
- 4 Beds
- 3 Bath
- 2 Garages
- 1671 Sq.ft
Plan # 50-578
Specification
- 1 Stories
- 3 Beds
- 2 Bath
- 2 Garages
- 1327 Sq.ft
Plan # 131-192
Specification
- 2 Stories
- 4 Beds
- 4 - 1/2 Bath
- 3 Garages
- 4152 Sq.ft
Plan # 63-764
Specification
- 2 Stories
- 3 Beds
- 3 - 1/2 Bath
- 3 Garages
- 3814 Sq.ft


