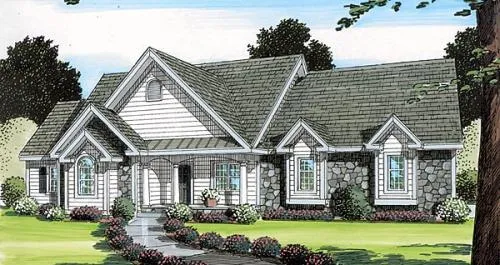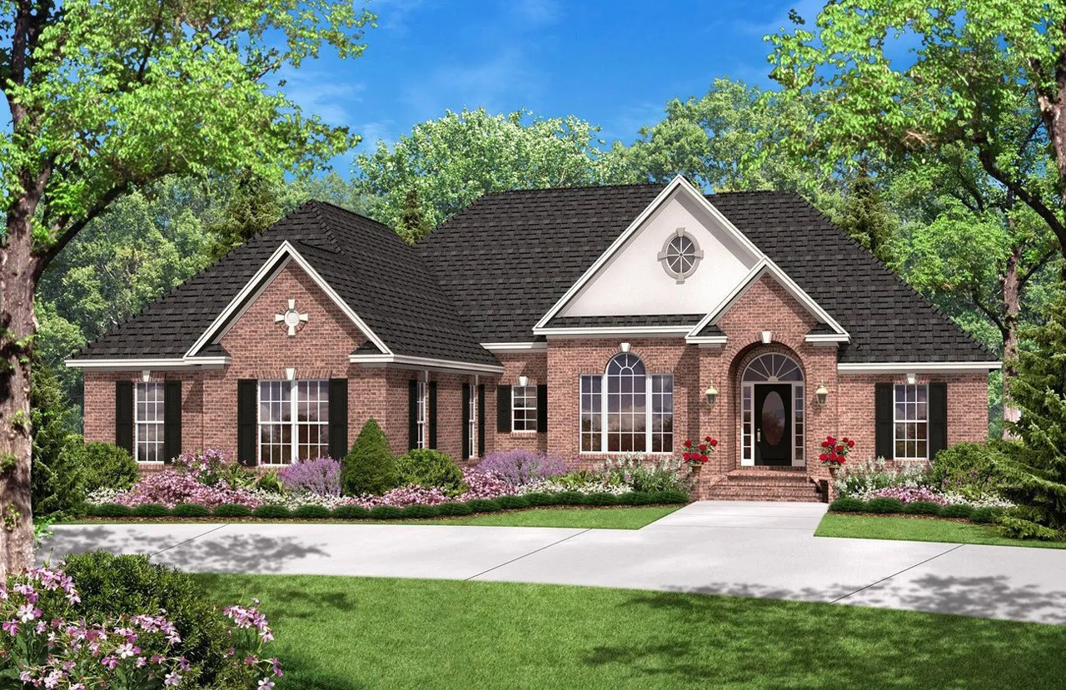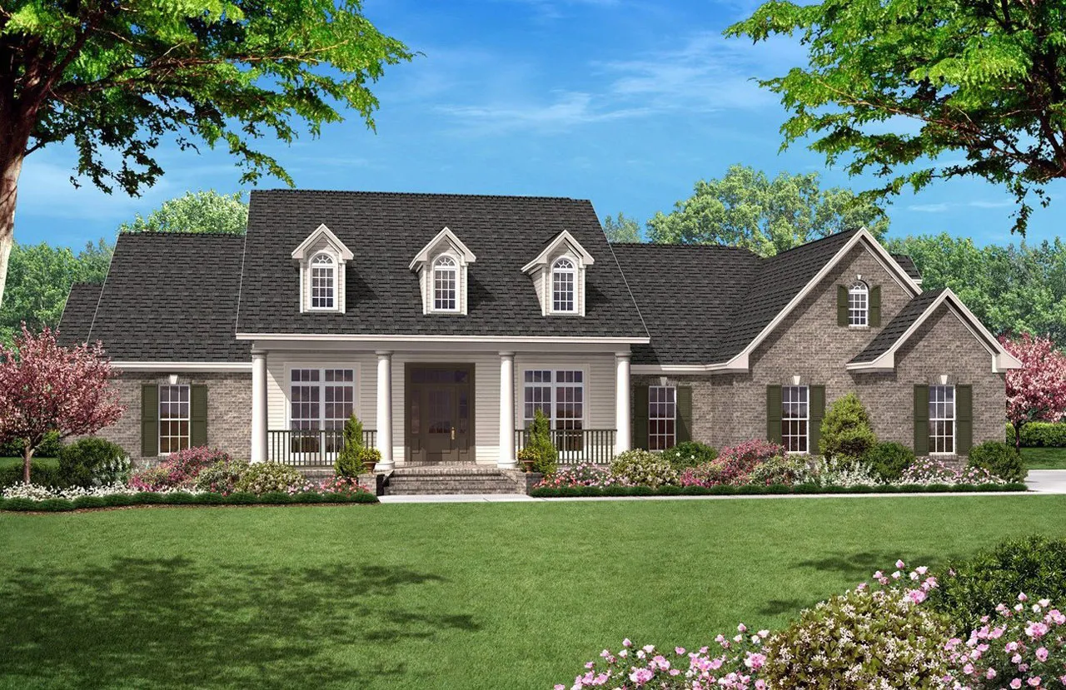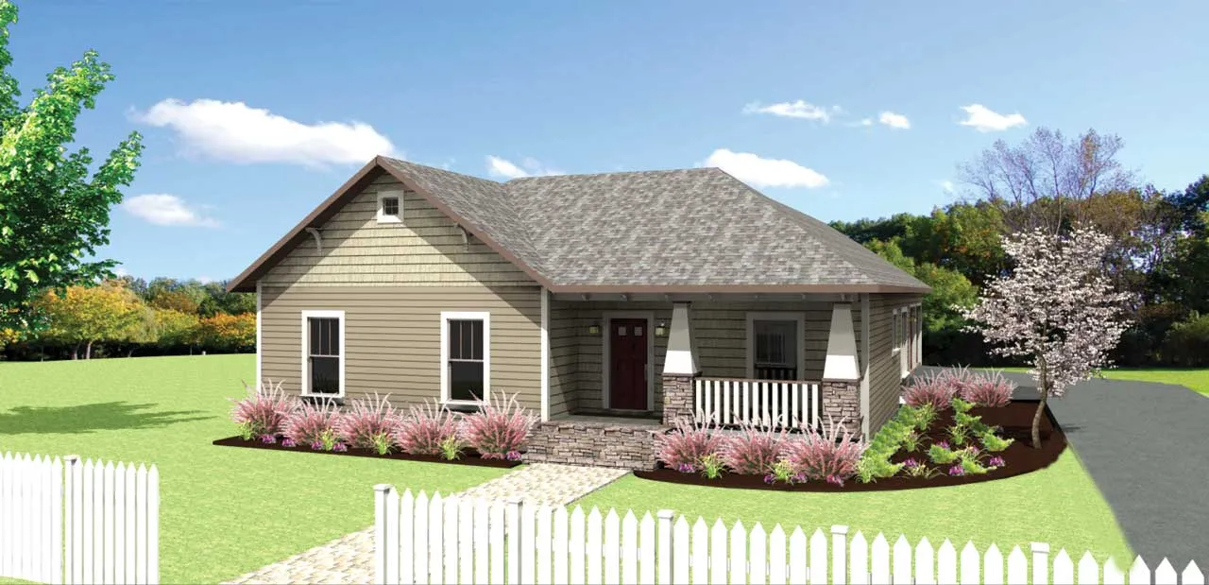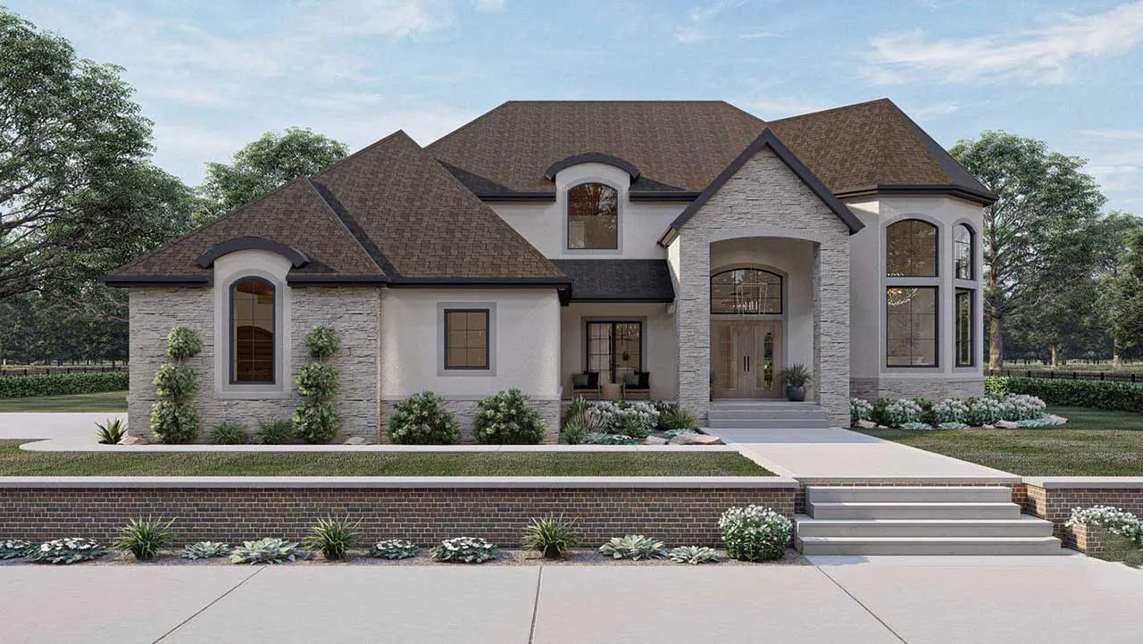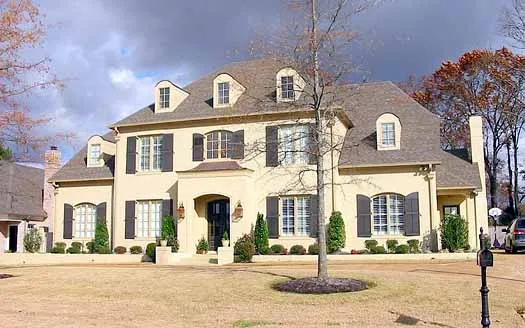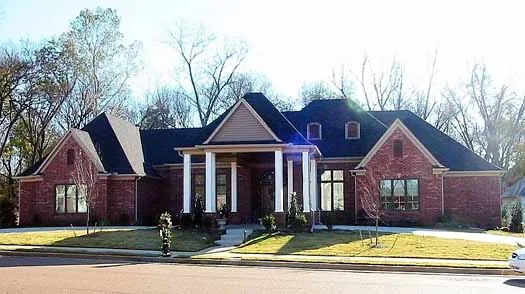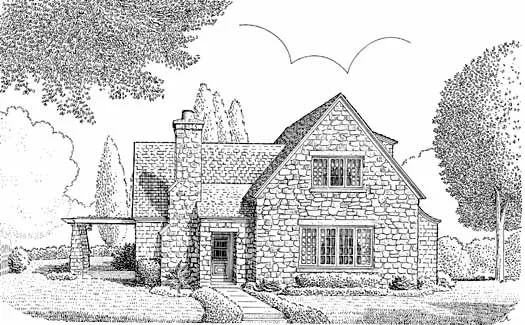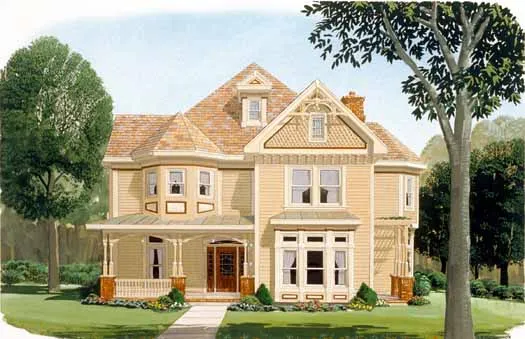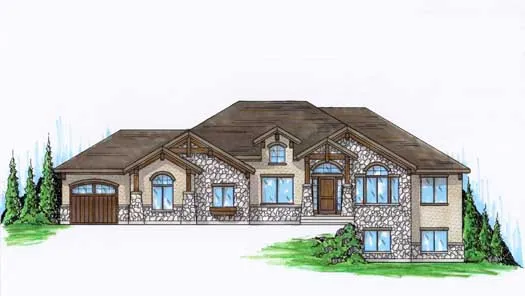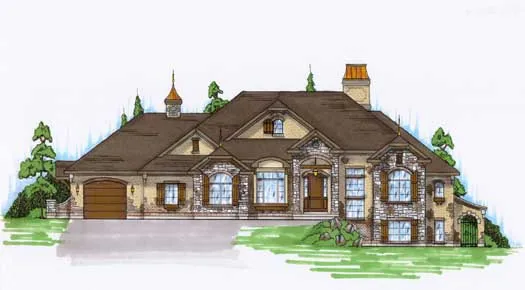-
BLACK FRIDAY SALE !!! 20% OFF MOST PLANS !!!
Suited For Corner Lots
Plan # 41-1235
Specification
- 1 Stories
- 3 Beds
- 3 - 1/2 Bath
- 3 Garages
- 5199 Sq.ft
Plan # 46-220
Specification
- 2 Stories
- 3 Beds
- 2 - 1/2 Bath
- 3 Garages
- 2281 Sq.ft
Plan # 46-445
Specification
- 2 Stories
- 3 Beds
- 3 Bath
- 2 Garages
- 2647 Sq.ft
Plan # 46-541
Specification
- 1 Stories
- 3 Beds
- 2 Bath
- 2 Garages
- 2219 Sq.ft
Plan # 47-116
Specification
- 1 Stories
- 3 Beds
- 3 Bath
- 2 Garages
- 2061 Sq.ft
Plan # 2-286
Specification
- 1 Stories
- 3 Beds
- 2 - 1/2 Bath
- 2 Garages
- 2418 Sq.ft
Plan # 50-133
Specification
- 1 Stories
- 3 Beds
- 2 - 1/2 Bath
- 2 Garages
- 2300 Sq.ft
Plan # 50-137
Specification
- 1 Stories
- 4 Beds
- 3 - 1/2 Bath
- 2 Garages
- 2500 Sq.ft
Plan # 49-183
Specification
- 1 Stories
- 4 Beds
- 2 Bath
- 2 Garages
- 1612 Sq.ft
Plan # 39-172
Specification
- 1 Stories
- 4 Beds
- 2 Bath
- 2 Garages
- 2457 Sq.ft
Plan # 52-197
Specification
- 1 Stories
- 1 Beds
- 1 - 1/2 Bath
- 3 Garages
- 3365 Sq.ft
Plan # 52-203
Specification
- 2 Stories
- 4 Beds
- 3 - 1/2 Bath
- 3 Garages
- 3210 Sq.ft
Plan # 6-1866
Specification
- 2 Stories
- 6 Beds
- 5 - 1/2 Bath
- 3 Garages
- 5954 Sq.ft
Plan # 6-1894
Specification
- 1 Stories
- 3 Beds
- 3 - 1/2 Bath
- 3 Garages
- 4711 Sq.ft
Plan # 58-246
Specification
- 2 Stories
- 3 Beds
- 2 - 1/2 Bath
- 2 Garages
- 1370 Sq.ft
Plan # 58-340
Specification
- 2 Stories
- 4 Beds
- 3 - 1/2 Bath
- 2 Garages
- 2772 Sq.ft
Plan # 53-129
Specification
- 1 Stories
- 3 Beds
- 2 - 1/2 Bath
- 3 Garages
- 2091 Sq.ft
Plan # 53-149
Specification
- 1 Stories
- 3 Beds
- 2 - 1/2 Bath
- 3 Garages
- 2312 Sq.ft



