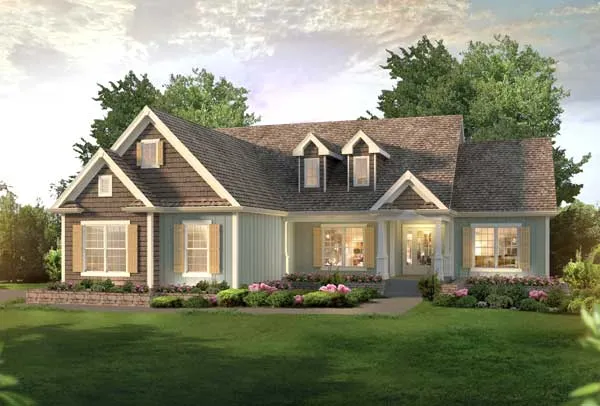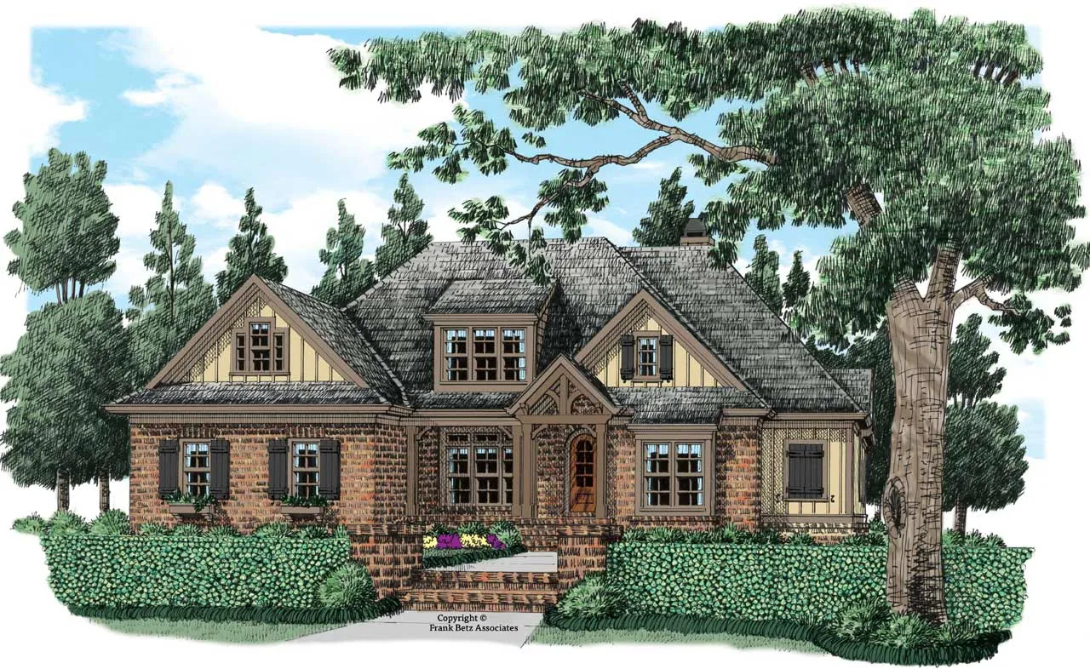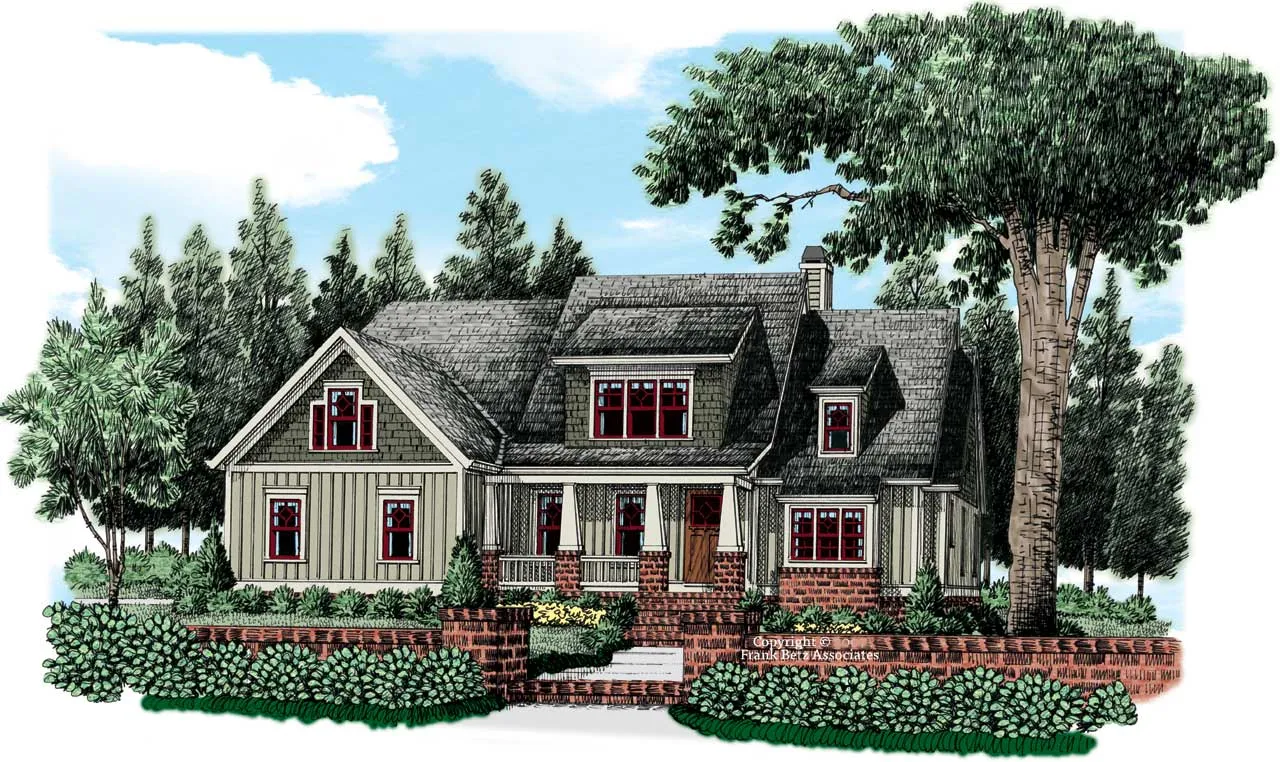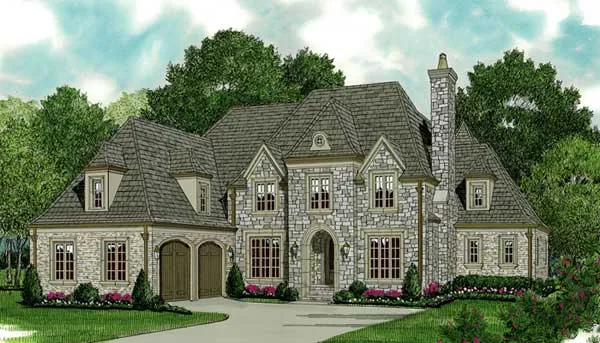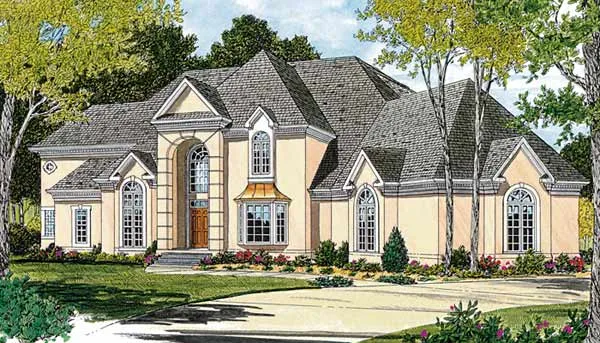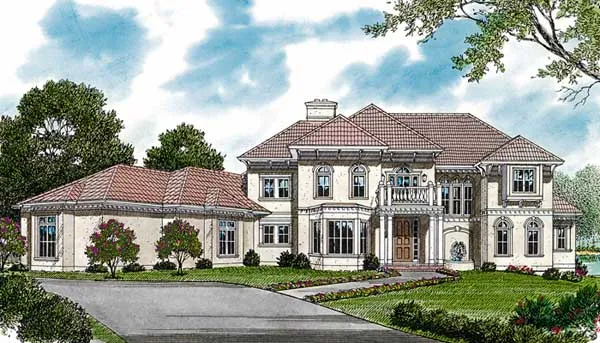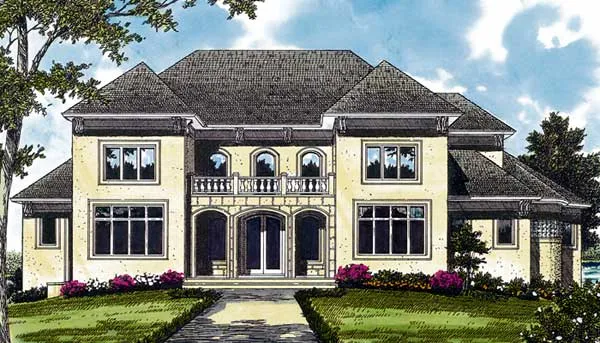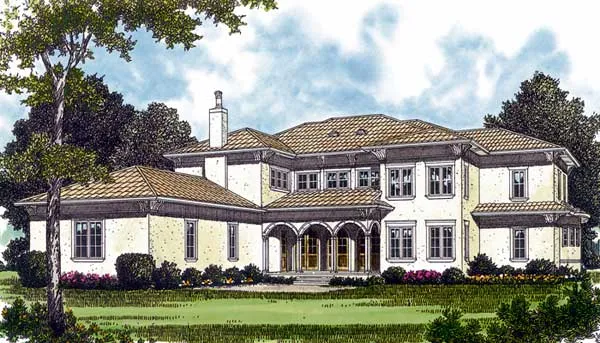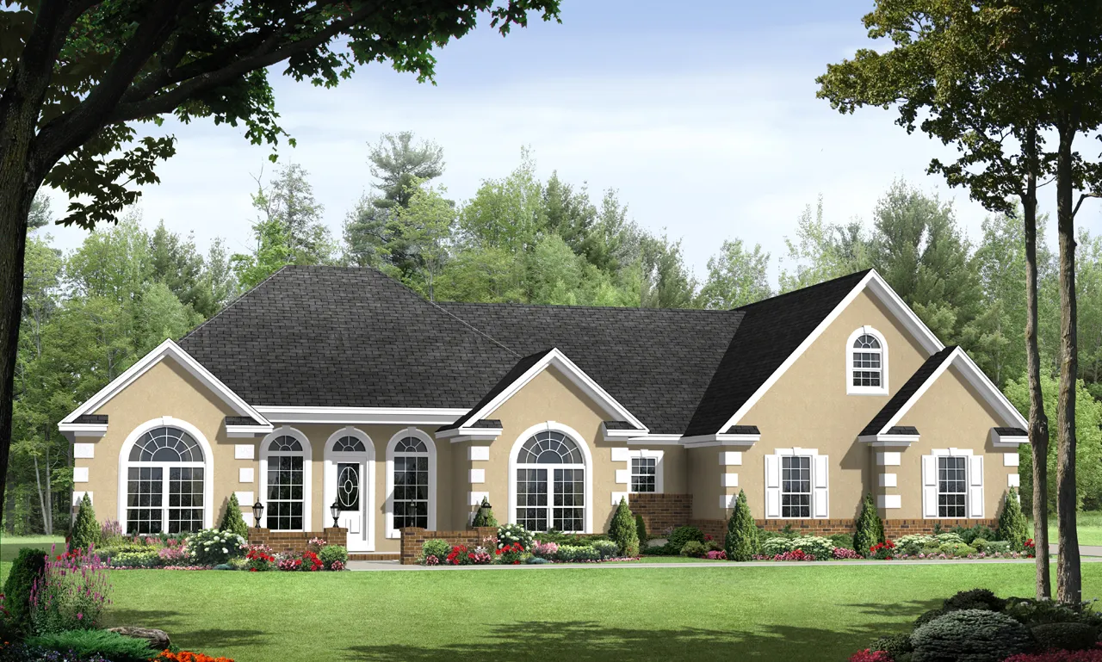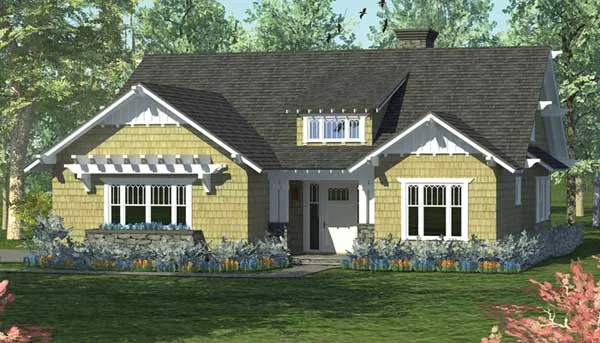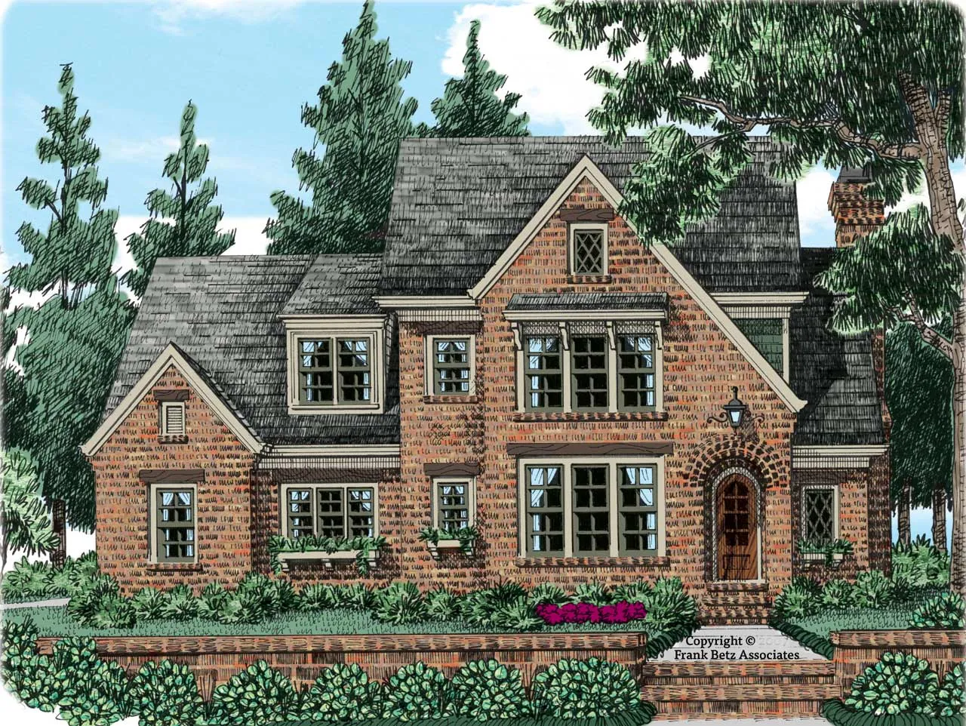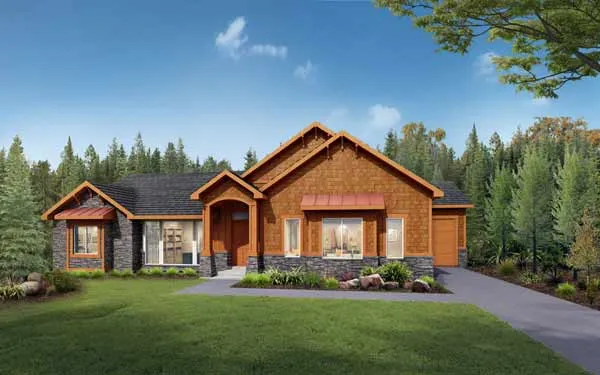-
BLACK FRIDAY SALE !!! 20% OFF MOST PLANS !!!
Suited For Corner Lots
Plan # 77-716
Specification
- 1 Stories
- 3 Beds
- 2 - 1/2 Bath
- 2 Garages
- 1983 Sq.ft
Plan # 85-144
Specification
- 2 Stories
- 5 Beds
- 5 - 1/2 Bath
- 3 Garages
- 3954 Sq.ft
Plan # 85-179
Specification
- 2 Stories
- 5 Beds
- 3 Bath
- 2 Garages
- 2855 Sq.ft
Plan # 106-577
Specification
- 2 Stories
- 4 Beds
- 4 - 1/2 Bath
- 3 Garages
- 4881 Sq.ft
Plan # 106-584
Specification
- 2 Stories
- 4 Beds
- 4 - 1/2 Bath
- 3 Garages
- 4939 Sq.ft
Plan # 106-605
Specification
- 2 Stories
- 6 Beds
- 5 - 1/2 Bath
- 3 Garages
- 7170 Sq.ft
Plan # 106-607
Specification
- 2 Stories
- 5 Beds
- 5 - 1/2 Bath
- 3 Garages
- 5322 Sq.ft
Plan # 106-616
Specification
- 2 Stories
- 4 Beds
- 4 - 1/2 Bath
- 4 Garages
- 5495 Sq.ft
Plan # 106-626
Specification
- 2 Stories
- 6 Beds
- 6 - 1/2 Bath
- 3 Garages
- 7311 Sq.ft
Plan # 106-640
Specification
- 2 Stories
- 5 Beds
- 5 - 1/2 Bath
- 3 Garages
- 6453 Sq.ft
Plan # 106-650
Specification
- 2 Stories
- 5 Beds
- 5 - 1/2 Bath
- 4 Garages
- 7044 Sq.ft
Plan # 2-397
Specification
- 1 Stories
- 3 Beds
- 2 - 1/2 Bath
- 2 Garages
- 1955 Sq.ft
Plan # 106-698
Specification
- 2 Stories
- 4 Beds
- 3 Bath
- 2 Garages
- 2519 Sq.ft
Plan # 85-304
Specification
- 2 Stories
- 4 Beds
- 3 - 1/2 Bath
- 2 Garages
- 3283 Sq.ft
Plan # 115-110
Specification
- 1 Stories
- 3 Beds
- 2 - 1/2 Bath
- 3 Garages
- 2681 Sq.ft
Plan # 85-372
Specification
- 2 Stories
- 4 Beds
- 3 - 1/2 Bath
- 3 Garages
- 3301 Sq.ft
Plan # 85-377
Specification
- 2 Stories
- 4 Beds
- 3 - 1/2 Bath
- 2 Garages
- 3306 Sq.ft
Plan # 103-380
Specification
- 2 Stories
- 3 Beds
- 2 - 1/2 Bath
- 3 Garages
- 2598 Sq.ft
