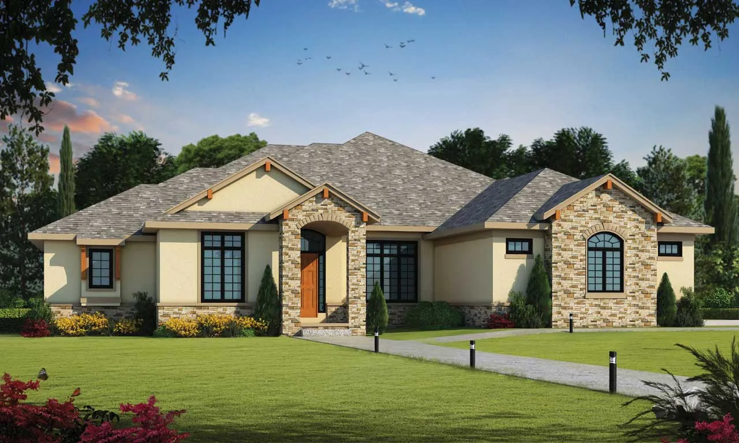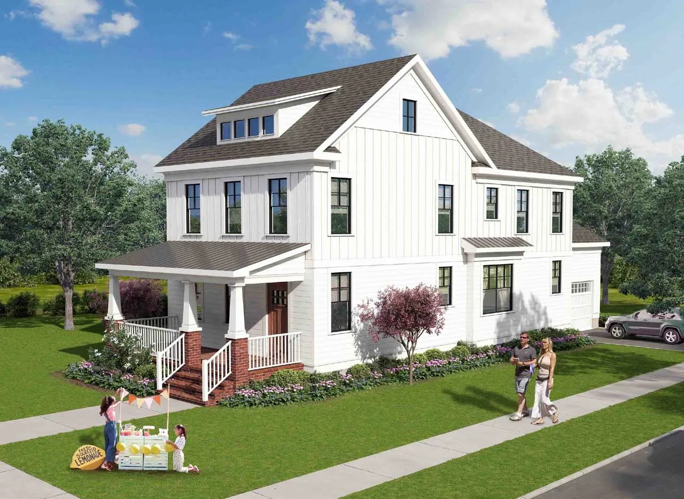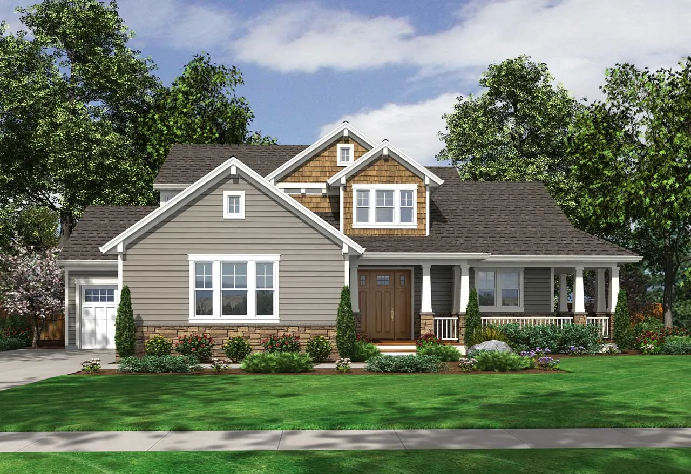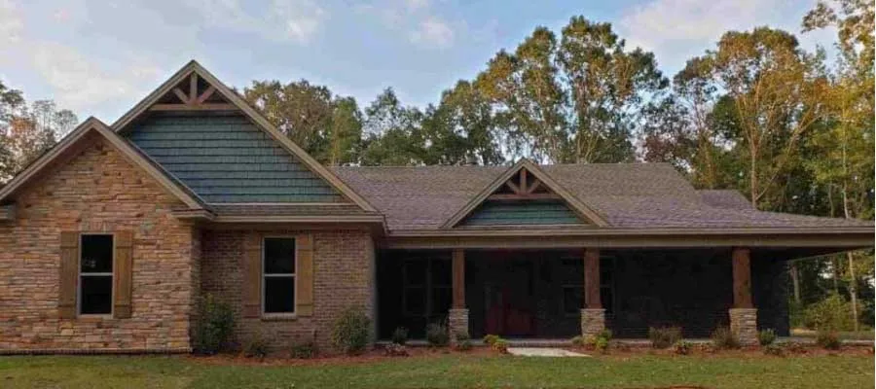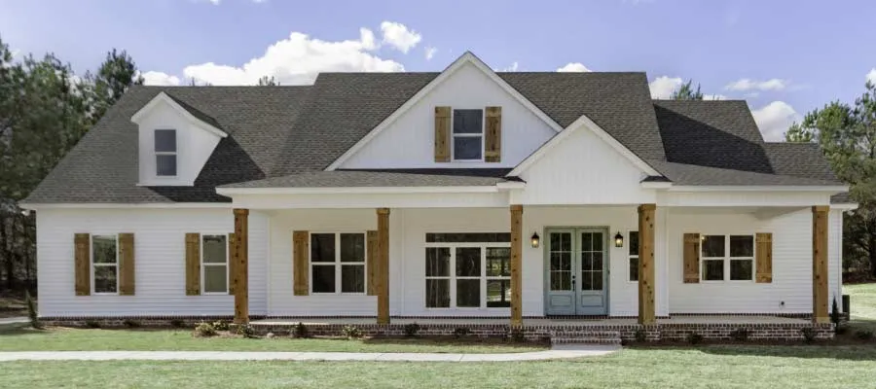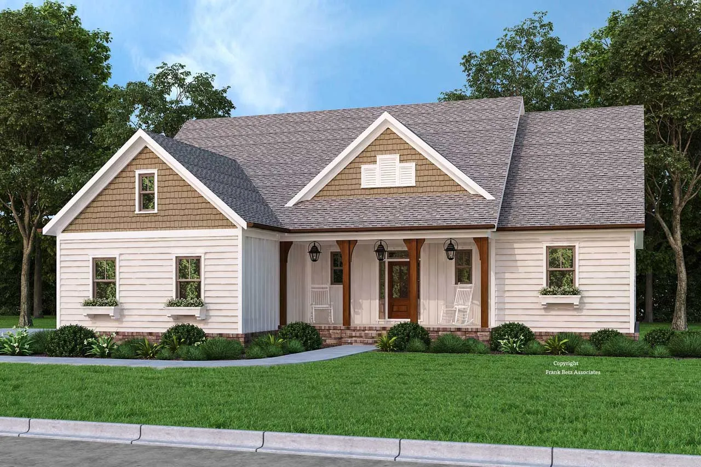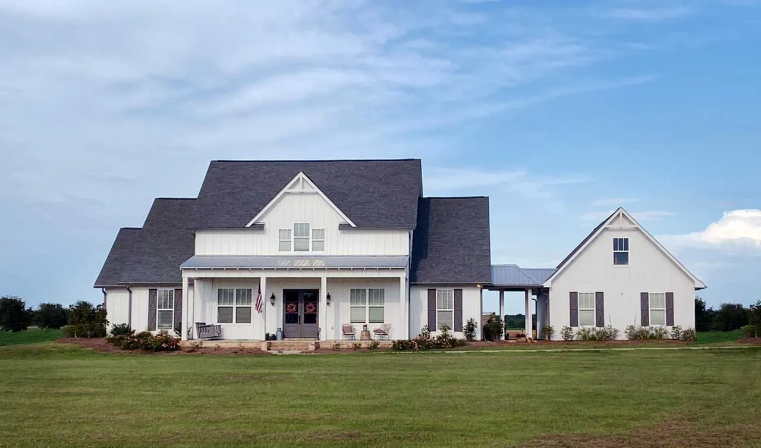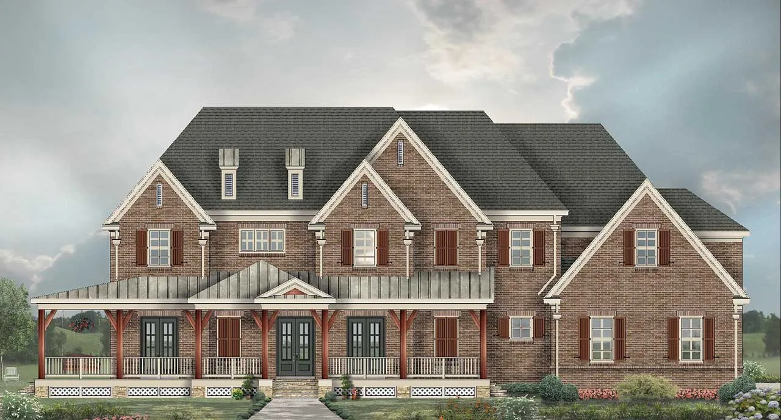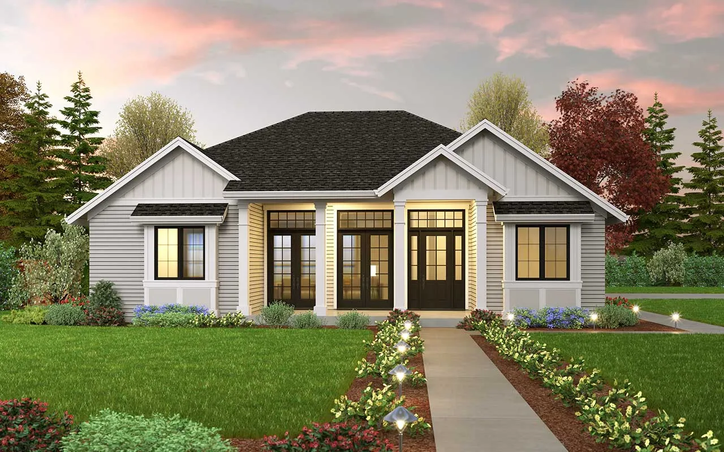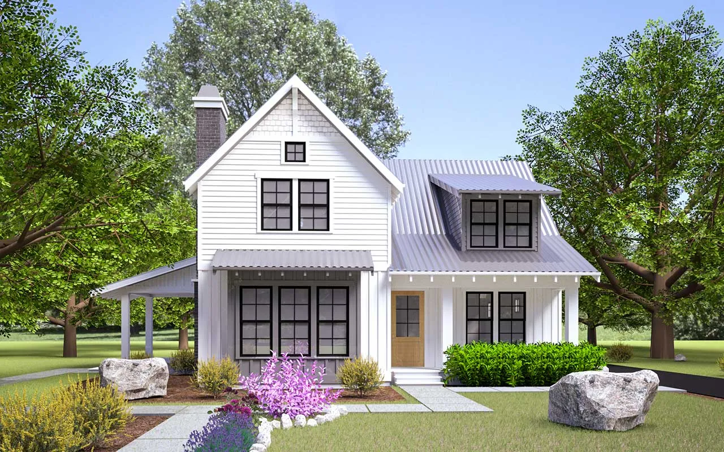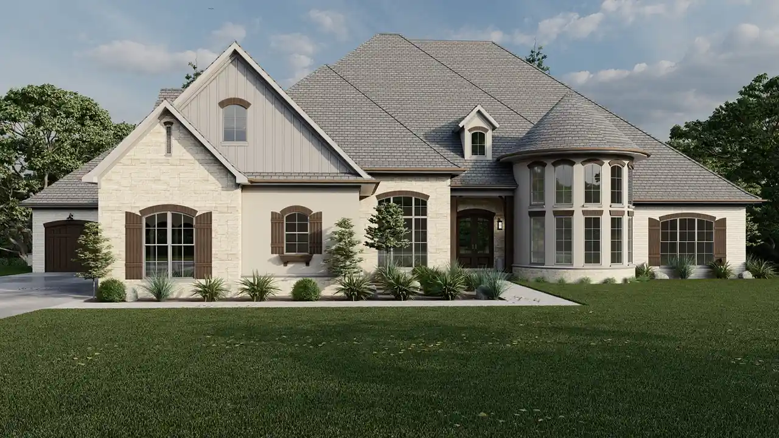-
BLACK FRIDAY SALE !!! 20% OFF MOST PLANS !!!
Suited For Corner Lots
Plan # 17-1023
Specification
- 1 Stories
- 2 Beds
- 2 Bath
- 2 Garages
- 2350 Sq.ft
Plan # 63-694
Specification
- 2 Stories
- 4 Beds
- 4 - 1/2 Bath
- 3 Garages
- 4987 Sq.ft
Plan # 10-1940
Specification
- 1 Stories
- 2 Beds
- 2 - 1/2 Bath
- 3 Garages
- 3961 Sq.ft
Plan # 56-247
Specification
- 1 Stories
- 3 Beds
- 2 Bath
- 2 Garages
- 2176 Sq.ft
Plan # 111-134
Specification
- 2 Stories
- 4 Beds
- 4 - 1/2 Bath
- 1 Garages
- 2161 Sq.ft
Plan # 23-551
Specification
- 2 Stories
- 4 Beds
- 2 - 1/2 Bath
- 3 Garages
- 2233 Sq.ft
Plan # 49-222
Specification
- 1 Stories
- 3 Beds
- 2 Bath
- 2 Garages
- 1493 Sq.ft
Plan # 103-408
Specification
- 1 Stories
- 4 Beds
- 4 Bath
- 2 Garages
- 2629 Sq.ft
Plan # 103-426
Specification
- 2 Stories
- 4 Beds
- 3 Bath
- 2 Garages
- 2814 Sq.ft
Plan # 104-217
Specification
- 2 Stories
- 4 Beds
- 3 Bath
- 3 Garages
- 3569 Sq.ft
Plan # 85-1081
Specification
- 1 Stories
- 3 Beds
- 2 - 1/2 Bath
- 2 Garages
- 2030 Sq.ft
Plan # 56-257
Specification
- 2 Stories
- 4 Beds
- 3 - 1/2 Bath
- 3 Garages
- 3626 Sq.ft
Plan # 6-1984
Specification
- 2 Stories
- 5 Beds
- 4 - 1/2 Bath
- 3 Garages
- 4483 Sq.ft
Plan # 74-944
Specification
- 1 Stories
- 3 Beds
- 2 Bath
- 2 Garages
- 1900 Sq.ft
Plan # 20-111
Specification
- 2 Stories
- 3 Beds
- 2 - 1/2 Bath
- 2 Garages
- 2091 Sq.ft
Plan # 50-461
Specification
- 2 Stories
- 4 Beds
- 3 - 1/2 Bath
- 2 Garages
- 2200 Sq.ft
Plan # 2-411
Specification
- 1 Stories
- 3 Beds
- 2 - 1/2 Bath
- 2 Garages
- 1812 Sq.ft
Plan # 12-1684
Specification
- 2 Stories
- 6 Beds
- 7 - 1/2 Bath
- 5 Garages
- 8769 Sq.ft


