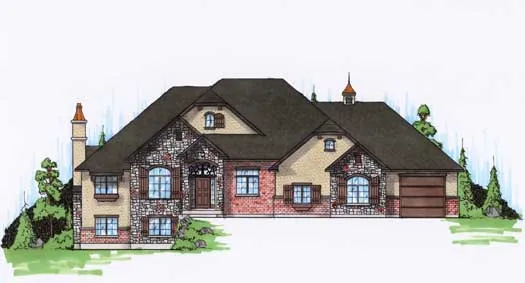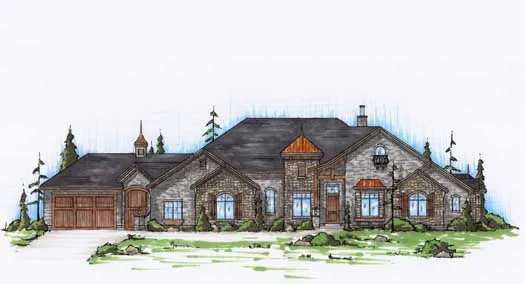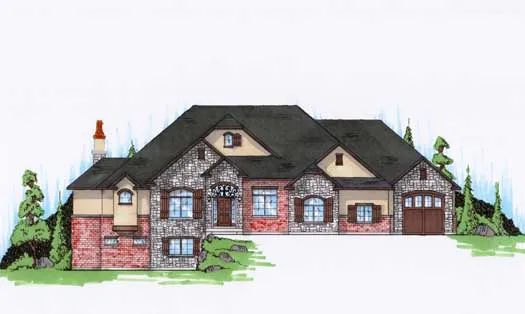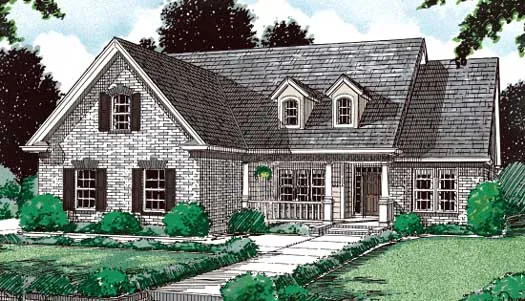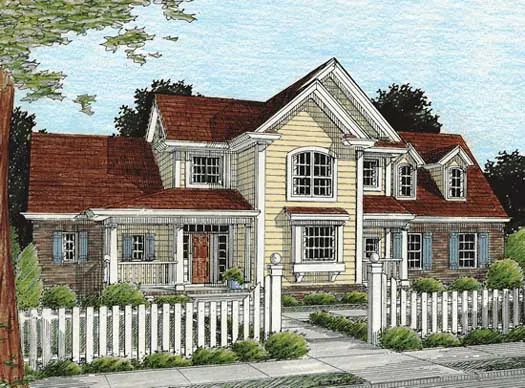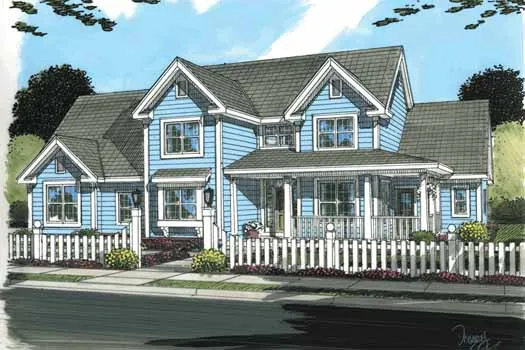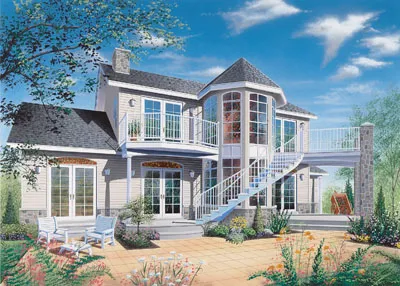-
BLACK FRIDAY SALE !!! 20% OFF MOST PLANS !!!
Suited For Corner Lots
Plan # 53-202
Specification
- 1 Stories
- 3 Beds
- 2 - 1/2 Bath
- 3 Garages
- 2759 Sq.ft
Plan # 53-209
Specification
- 1 Stories
- 3 Beds
- 2 - 1/2 Bath
- 4 Garages
- 2878 Sq.ft
Plan # 53-228
Specification
- 1 Stories
- 3 Beds
- 2 - 1/2 Bath
- 3 Garages
- 3320 Sq.ft
Plan # 1-162
Specification
- 2 Stories
- 4 Beds
- 2 - 1/2 Bath
- 3 Garages
- 5927 Sq.ft
Plan # 1-250
Specification
- 2 Stories
- 5 Beds
- 3 - 1/2 Bath
- 2 Garages
- 2561 Sq.ft
Plan # 11-102
Specification
- 1 Stories
- 4 Beds
- 2 Bath
- 2 Garages
- 2250 Sq.ft
Plan # 11-112
Specification
- 1 Stories
- 4 Beds
- 2 - 1/2 Bath
- 2 Garages
- 2451 Sq.ft
Plan # 11-128
Specification
- 2 Stories
- 4 Beds
- 2 - 1/2 Bath
- 3 Garages
- 2525 Sq.ft
Plan # 11-129
Specification
- 2 Stories
- 4 Beds
- 3 - 1/2 Bath
- 2 Garages
- 2935 Sq.ft
Plan # 11-159
Specification
- 2 Stories
- 4 Beds
- 3 - 1/2 Bath
- 3 Garages
- 3138 Sq.ft
Plan # 11-177
Specification
- 1 Stories
- 4 Beds
- 2 Bath
- 2 Garages
- 1451 Sq.ft
Plan # 11-209
Specification
- 2 Stories
- 3 Beds
- 2 - 1/2 Bath
- 3 Garages
- 2023 Sq.ft
Plan # 11-217
Specification
- 1 Stories
- 4 Beds
- 2 Bath
- 3 Garages
- 1844 Sq.ft
Plan # 11-274
Specification
- 2 Stories
- 4 Beds
- 3 Bath
- 2 Garages
- 2487 Sq.ft
Plan # 11-283
Specification
- 2 Stories
- 4 Beds
- 5 - 1/2 Bath
- 3 Garages
- 5933 Sq.ft
Plan # 11-321
Specification
- 2 Stories
- 4 Beds
- 3 Bath
- 3 Garages
- 2578 Sq.ft
Plan # 5-326
Specification
- 2 Stories
- 3 Beds
- 2 - 1/2 Bath
- 2 Garages
- 1917 Sq.ft
Plan # 5-400
Specification
- 2 Stories
- 3 Beds
- 2 - 1/2 Bath
- 2 Garages
- 2350 Sq.ft
