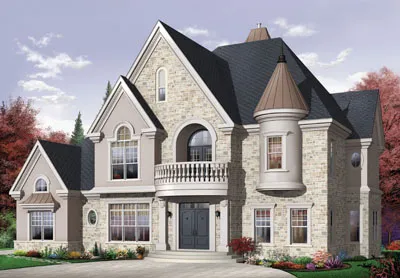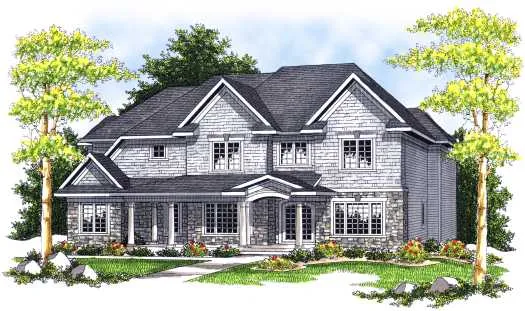-
BLACK FRIDAY SALE !!! 20% OFF MOST PLANS !!!
Suited For Corner Lots
Plan # 5-443
Specification
- 2 Stories
- 3 Beds
- 2 - 1/2 Bath
- 2 Garages
- 1936 Sq.ft
Plan # 5-714
Specification
- 2 Stories
- 4 Beds
- 3 - 1/2 Bath
- 3 Garages
- 3614 Sq.ft
Plan # 2-180
Specification
- 1 Stories
- 3 Beds
- 2 Bath
- 2 Garages
- 1816 Sq.ft
Plan # 2-246
Specification
- 1 Stories
- 4 Beds
- 3 Bath
- 2 Garages
- 2505 Sq.ft
Plan # 10-1276
Specification
- 2 Stories
- 4 Beds
- 3 - 1/2 Bath
- 3 Garages
- 3053 Sq.ft
Plan # 10-1409
Specification
- 1 Stories
- 3 Beds
- 2 Bath
- 2 Garages
- 1672 Sq.ft
Plan # 13-112
Specification
- 2 Stories
- 4 Beds
- 2 - 1/2 Bath
- 3 Garages
- 1840 Sq.ft
Plan # 13-115
Specification
- 1 Stories
- 3 Beds
- 2 - 1/2 Bath
- 2 Garages
- 1954 Sq.ft
Plan # 14-186
Specification
- 2 Stories
- 4 Beds
- 2 - 1/2 Bath
- 2 Garages
- 2817 Sq.ft
Plan # 3-127
Specification
- 1 Stories
- 3 Beds
- 2 - 1/2 Bath
- 3 Garages
- 2262 Sq.ft
Plan # 7-224
Specification
- 1 Stories
- 3 Beds
- 2 - 1/2 Bath
- 3 Garages
- 2600 Sq.ft
Plan # 7-416
Specification
- 2 Stories
- 4 Beds
- 3 - 1/2 Bath
- 3 Garages
- 3040 Sq.ft
Plan # 7-688
Specification
- 2 Stories
- 4 Beds
- 3 - 1/2 Bath
- 3 Garages
- 3033 Sq.ft
Plan # 8-236
Specification
- 1 Stories
- 3 Beds
- 2 Bath
- 3 Garages
- 2102 Sq.ft
Plan # 8-400
Specification
- 1 Stories
- 3 Beds
- 2 - 1/2 Bath
- 3 Garages
- 2639 Sq.ft
Plan # 8-564
Specification
- 1 Stories
- 4 Beds
- 3 - 1/2 Bath
- 3 Garages
- 3870 Sq.ft
Plan # 8-597
Specification
- 2 Stories
- 4 Beds
- 4 - 1/2 Bath
- 4 Garages
- 4518 Sq.ft
Plan # 8-653
Specification
- 1 Stories
- 3 Beds
- 2 - 1/2 Bath
- 3 Garages
- 2531 Sq.ft



















