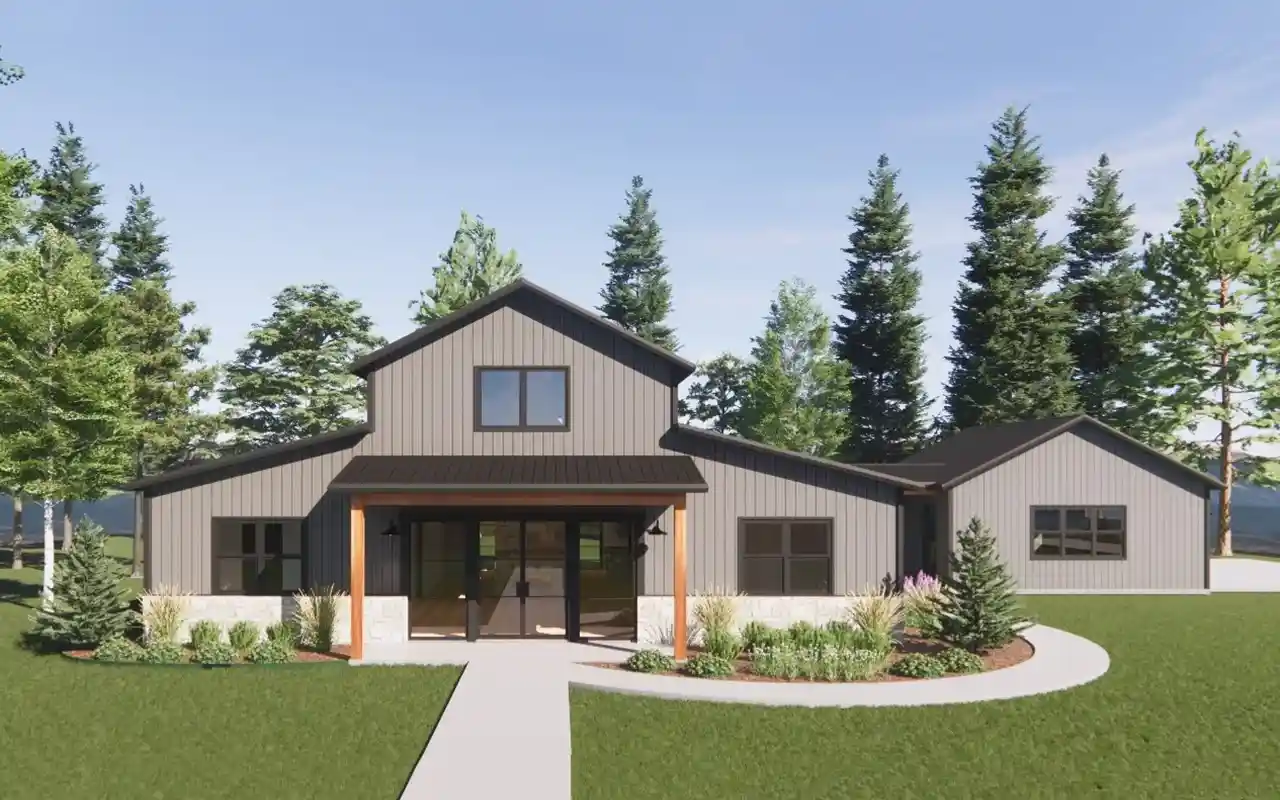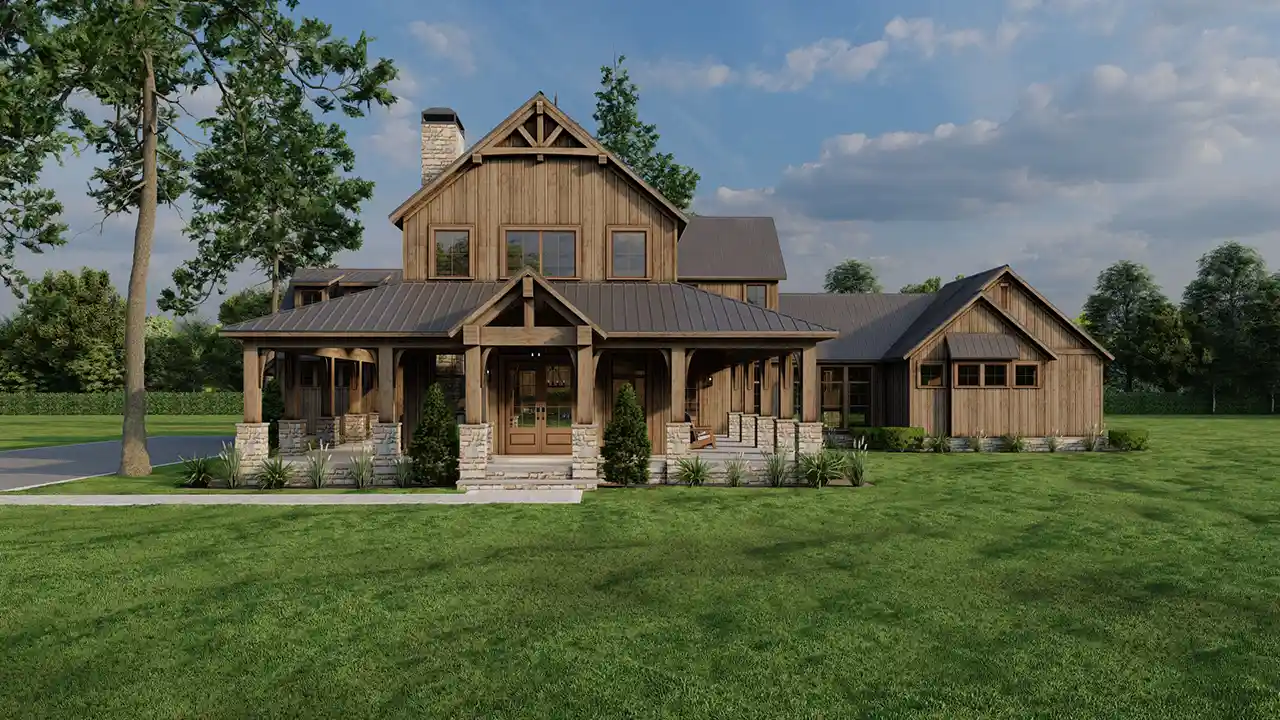Suited For Corner Lots
Plan # 12-157
Specification
- 1 Stories
- 3 Beds
- 3 Bath
- 2 Garages
- 1921 Sq.ft
Plan # 61-233
Specification
- 2 Stories
- 3 Beds
- 3 Bath
- 2 Garages
- 2218 Sq.ft
Plan # 52-102
Specification
- 2 Stories
- 4 Beds
- 3 - 1/2 Bath
- 3 Garages
- 3524 Sq.ft
Plan # 52-111
Specification
- 1 Stories
- 2 Beds
- 2 - 1/2 Bath
- 3 Garages
- 2863 Sq.ft
Plan # 50-403
Specification
- 1 Stories
- 3 Beds
- 2 - 1/2 Bath
- 2 Garages
- 2330 Sq.ft
Plan # 133-191
Specification
- 2 Stories
- 5 Beds
- 4 - 1/2 Bath
- 3 Garages
- 4359 Sq.ft
Plan # 50-455
Specification
- 1 Stories
- 5 Beds
- 3 - 1/2 Bath
- 2 Garages
- 2985 Sq.ft
Plan # 30-443
Specification
- 1 Stories
- 3 Beds
- 2 Bath
- 3 Garages
- 1932 Sq.ft
Plan # 50-461
Specification
- 2 Stories
- 4 Beds
- 3 - 1/2 Bath
- 2 Garages
- 2200 Sq.ft
Plan # 131-114
Specification
- 1 Stories
- 3 Beds
- 2 Bath
- 2 Garages
- 2500 Sq.ft
Plan # 56-273
Specification
- 1 Stories
- 3 Beds
- 2 Bath
- 3 Garages
- 1828 Sq.ft
Plan # 12-1015
Specification
- 1 Stories
- 3 Beds
- 2 - 1/2 Bath
- 3 Garages
- 2096 Sq.ft
Plan # 17-489
Specification
- 3 Stories
- 6 Beds
- 6 - 1/2 Bath
- 3 Garages
- 6234 Sq.ft
Plan # 68-133
Specification
- 1 Stories
- 3 Beds
- 3 - 1/2 Bath
- 3 Garages
- 3959 Sq.ft
Plan # 12-1728
Specification
- 2 Stories
- 4 Beds
- 4 - 1/2 Bath
- 3 Garages
- 3723 Sq.ft
Plan # 90-200
Specification
- 1 Stories
- 6 Beds
- 6 - 1/2 Bath
- 3 Garages
- 2640 Sq.ft
Plan # 25-212
Specification
- 1 Stories
- 2 Beds
- 2 Bath
- 2 Garages
- 1076 Sq.ft
Plan # 61-191
Specification
- 2 Stories
- 4 Beds
- 4 Bath
- 3 Garages
- 4164 Sq.ft



















