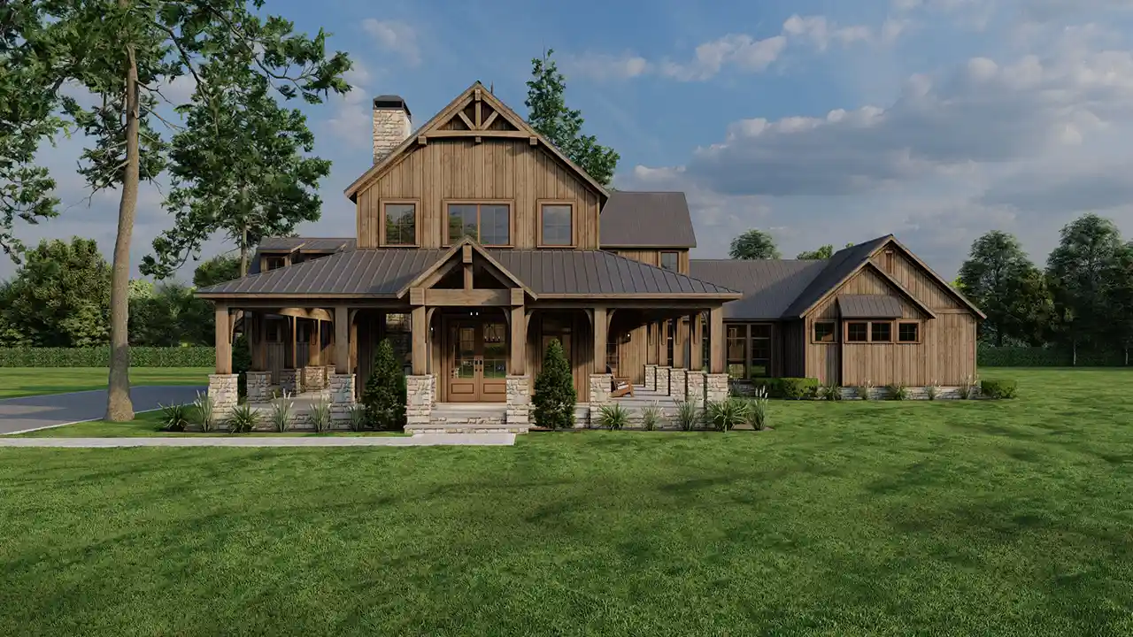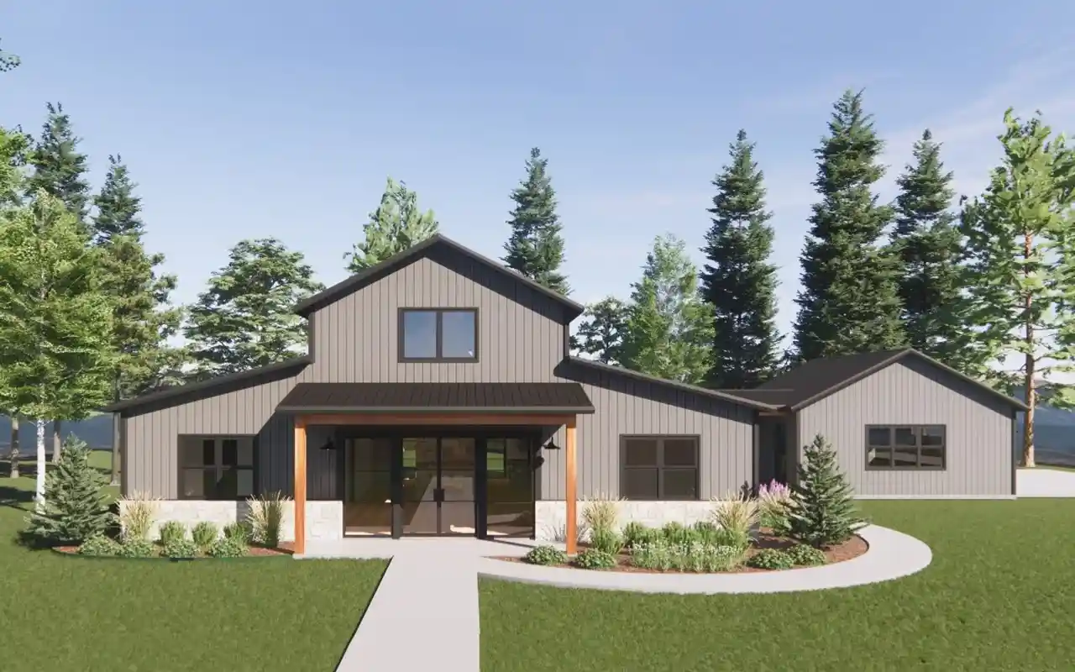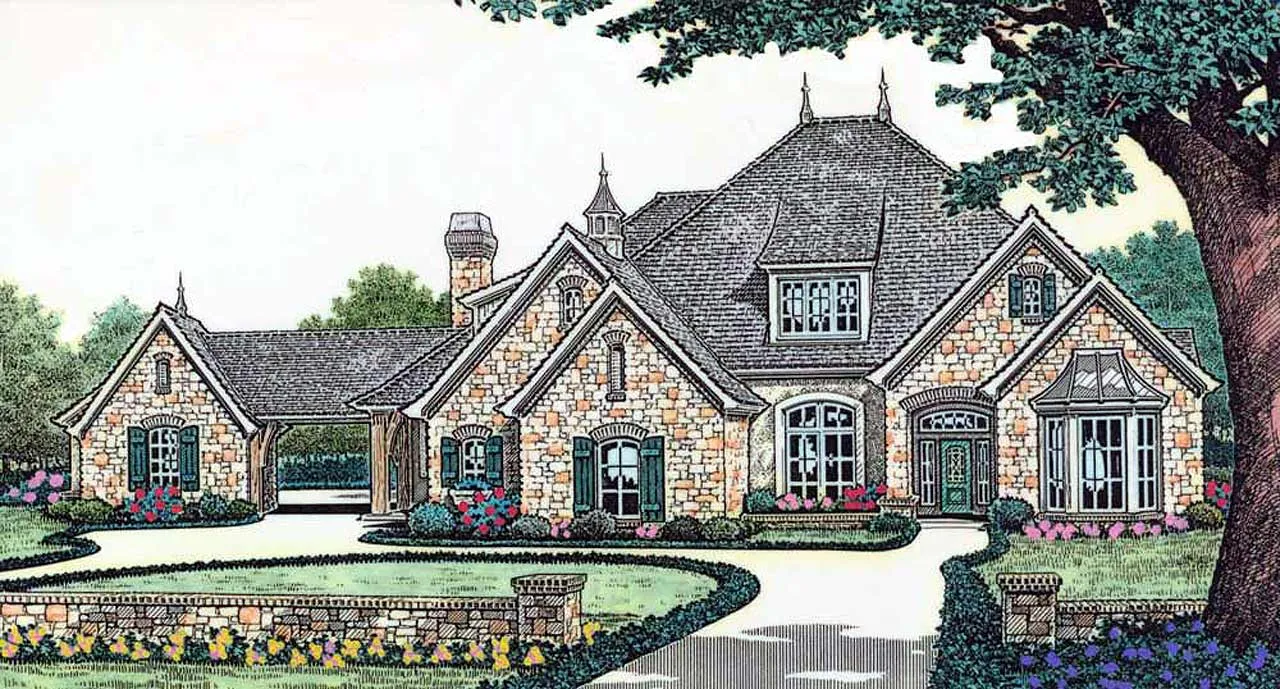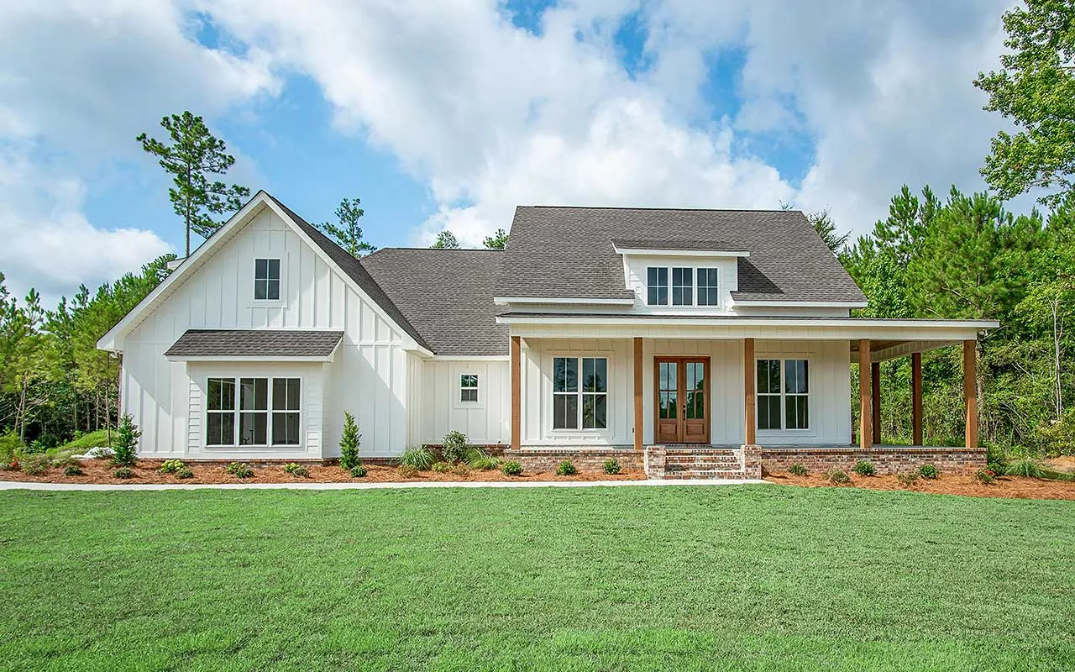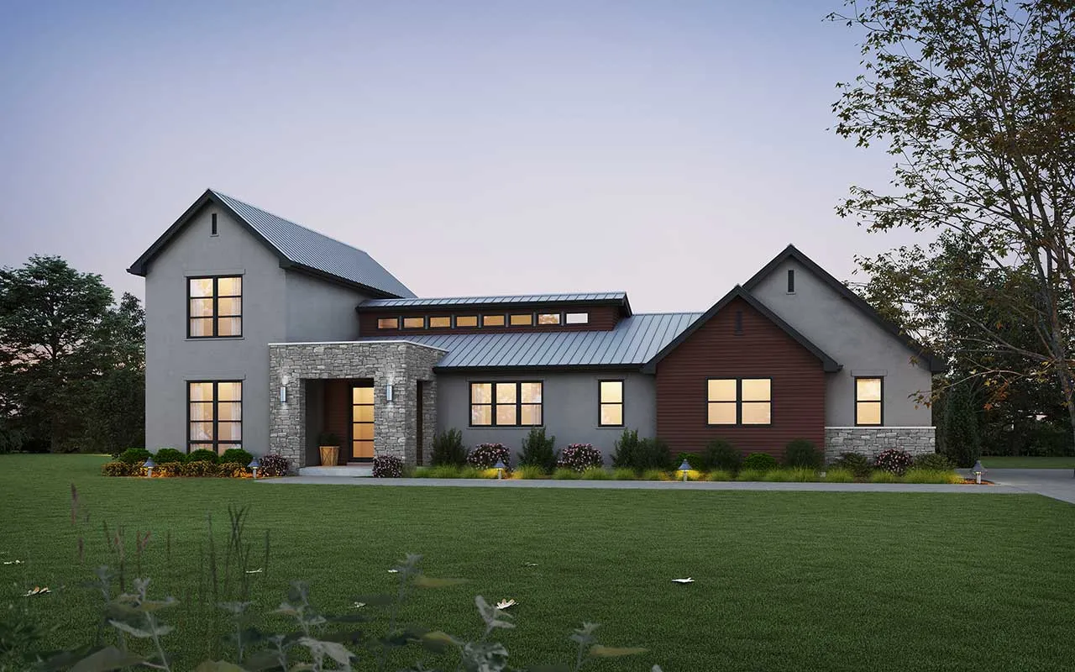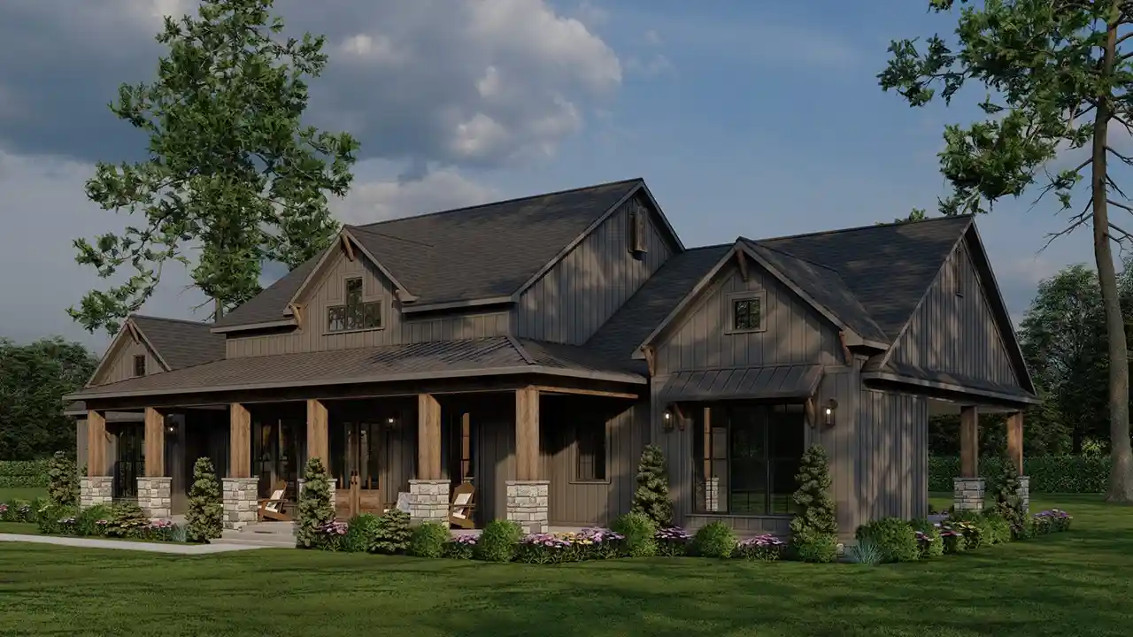Suited For Corner Lots
- 2 Stories
- 4 Beds
- 4 - 1/2 Bath
- 3 Garages
- 3723 Sq.ft
- 1 Stories
- 6 Beds
- 6 - 1/2 Bath
- 3 Garages
- 2640 Sq.ft
- 1 Stories
- 2 Beds
- 2 - 1/2 Bath
- 3 Garages
- 2863 Sq.ft
- 1 Stories
- 3 Beds
- 2 Bath
- 2 Garages
- 2500 Sq.ft
- 1 Stories
- 4 Beds
- 2 - 1/2 Bath
- 2 Garages
- 2402 Sq.ft
- 1 Stories
- 3 Beds
- 3 - 1/2 Bath
- 3 Garages
- 3078 Sq.ft
- 2 Stories
- 4 Beds
- 3 - 1/2 Bath
- 3 Garages
- 3290 Sq.ft
- 2 Stories
- 7 Beds
- 8 - 1/2 Bath
- 4 Garages
- 10754 Sq.ft
- 1 Stories
- 3 Beds
- 2 Bath
- 3 Garages
- 1932 Sq.ft
- 2 Stories
- 4 Beds
- 4 - 1/2 Bath
- 4 Garages
- 5495 Sq.ft
- 2 Stories
- 4 Beds
- 3 - 1/2 Bath
- 2 Garages
- 2114 Sq.ft
- 1 Stories
- 3 Beds
- 3 - 1/2 Bath
- 2 Garages
- 2394 Sq.ft
- 1 Stories
- 3 Beds
- 2 - 1/2 Bath
- 3 Garages
- 2957 Sq.ft
- 1 Stories
- 4 Beds
- 3 - 1/2 Bath
- 8 Garages
- 3879 Sq.ft
- 2 Stories
- 5 Beds
- 3 - 1/2 Bath
- 3 Garages
- 3332 Sq.ft
- 2 Stories
- 6 Beds
- 5 - 1/2 Bath
- 3 Garages
- 9242 Sq.ft
- 2 Stories
- 4 Beds
- 3 Bath
- 3 Garages
- 2200 Sq.ft
- 1 Stories
- 3 Beds
- 3 - 1/2 Bath
- 3 Garages
- 2481 Sq.ft
