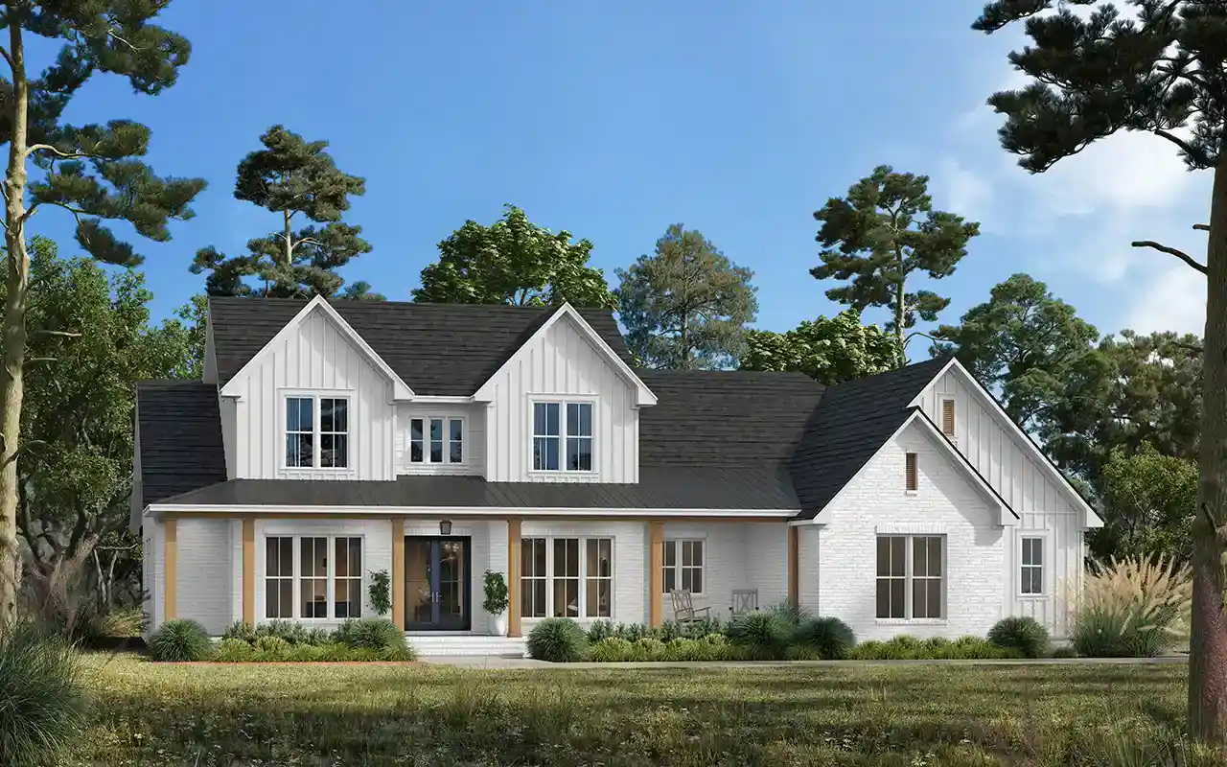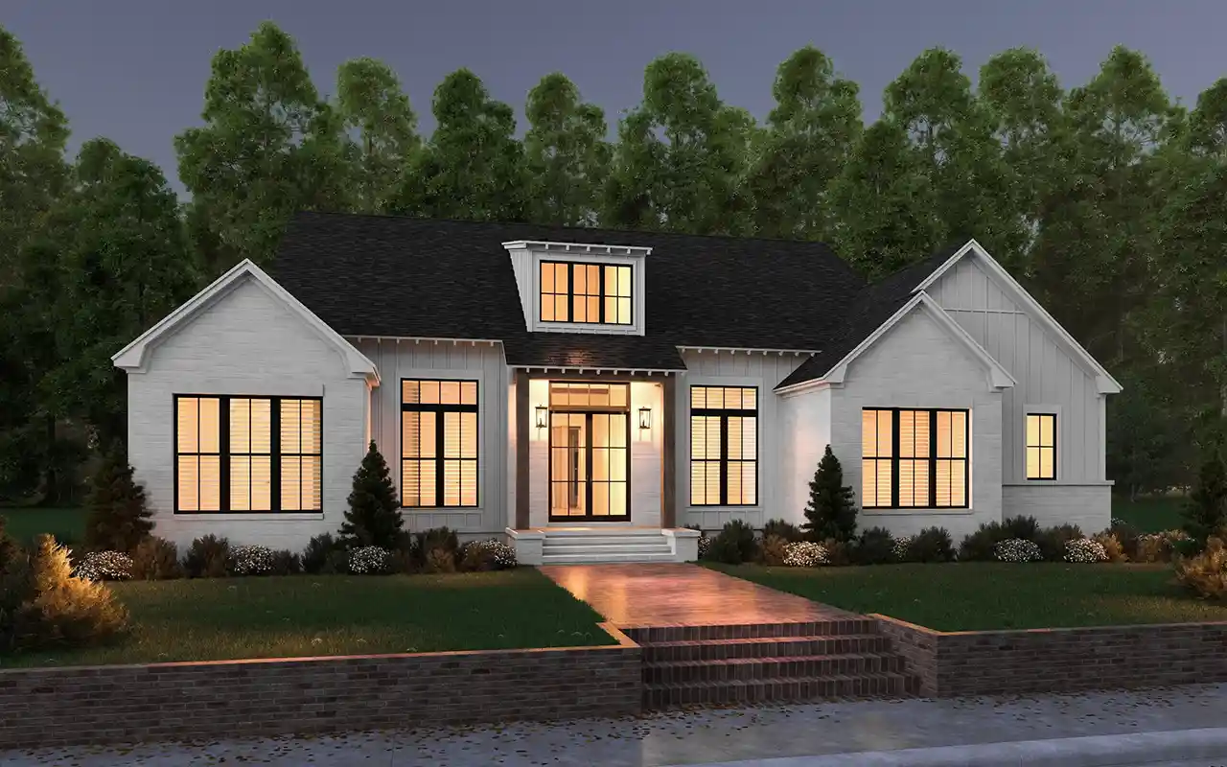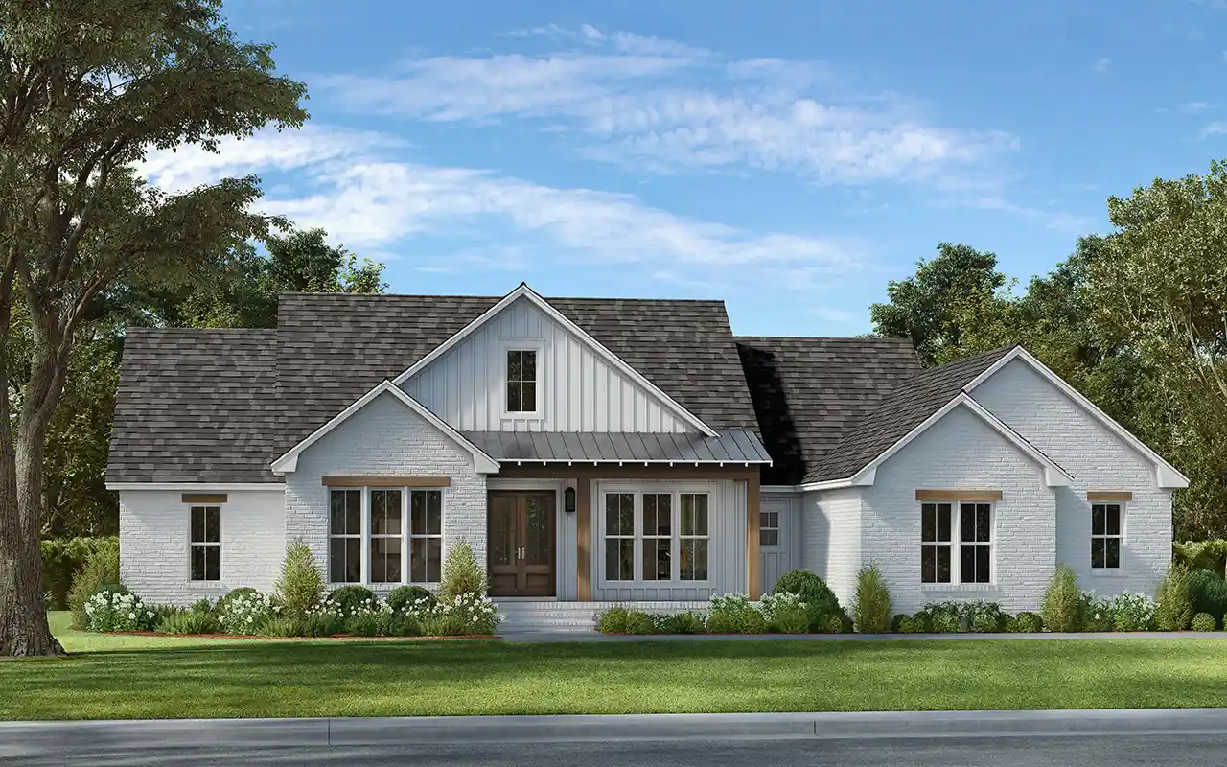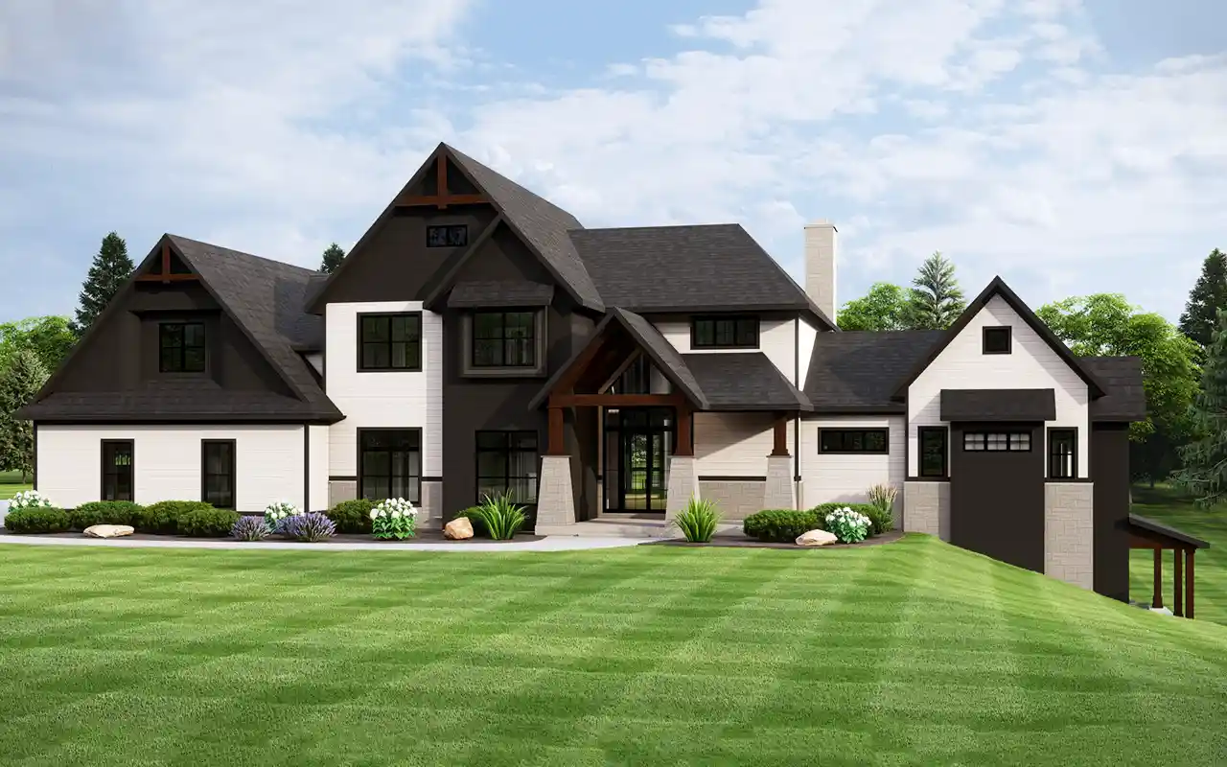Suited For Corner Lots
- 2 Stories
- 4 Beds
- 3 - 1/2 Bath
- 3 Garages
- 3072 Sq.ft
- 1 Stories
- 3 Beds
- 2 - 1/2 Bath
- 2 Garages
- 2431 Sq.ft
- 1 Stories
- 3 Beds
- 2 - 1/2 Bath
- 2 Garages
- 2287 Sq.ft
- 1 Stories
- 4 Beds
- 3 Bath
- 2 Garages
- 2278 Sq.ft
- 2 Stories
- 4 Beds
- 3 Bath
- 2 Garages
- 3585 Sq.ft
- 2 Stories
- 5 Beds
- 3 - 1/2 Bath
- 2 Garages
- 2800 Sq.ft
- 1 Stories
- 3 Beds
- 2 - 1/2 Bath
- 2 Garages
- 2000 Sq.ft
- 1 Stories
- 4 Beds
- 2 Bath
- 2 Garages
- 1970 Sq.ft
- 1 Stories
- 3 Beds
- 2 - 1/2 Bath
- 2 Garages
- 2031 Sq.ft
- 1 Stories
- 3 Beds
- 2 - 1/2 Bath
- 3 Garages
- 2471 Sq.ft
- 1 Stories
- 3 Beds
- 2 - 1/2 Bath
- 2 Garages
- 2253 Sq.ft
- 1 Stories
- 4 Beds
- 4 - 1/2 Bath
- 3 Garages
- 3817 Sq.ft
- 1 Stories
- 3 Beds
- 2 - 1/2 Bath
- 2 Garages
- 2589 Sq.ft
- 1 Stories
- 4 Beds
- 2 - 1/2 Bath
- 2 Garages
- 2200 Sq.ft
- 1 Stories
- 3 Beds
- 2 Bath
- 2 Garages
- 1477 Sq.ft
- 2 Stories
- 5 Beds
- 3 - 1/2 Bath
- 4 Garages
- 4158 Sq.ft
- 2 Stories
- 5 Beds
- 4 - 1/2 Bath
- 3 Garages
- 4095 Sq.ft
- 2 Stories
- 5 Beds
- 5 - 1/2 Bath
- 3 Garages
- 6612 Sq.ft




















