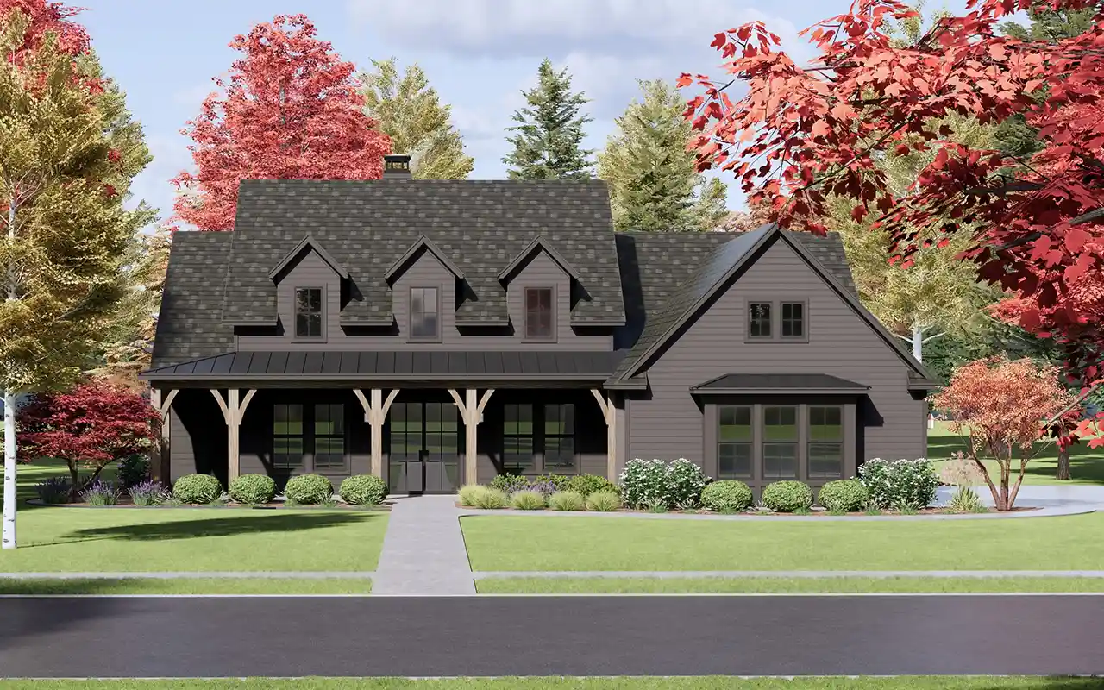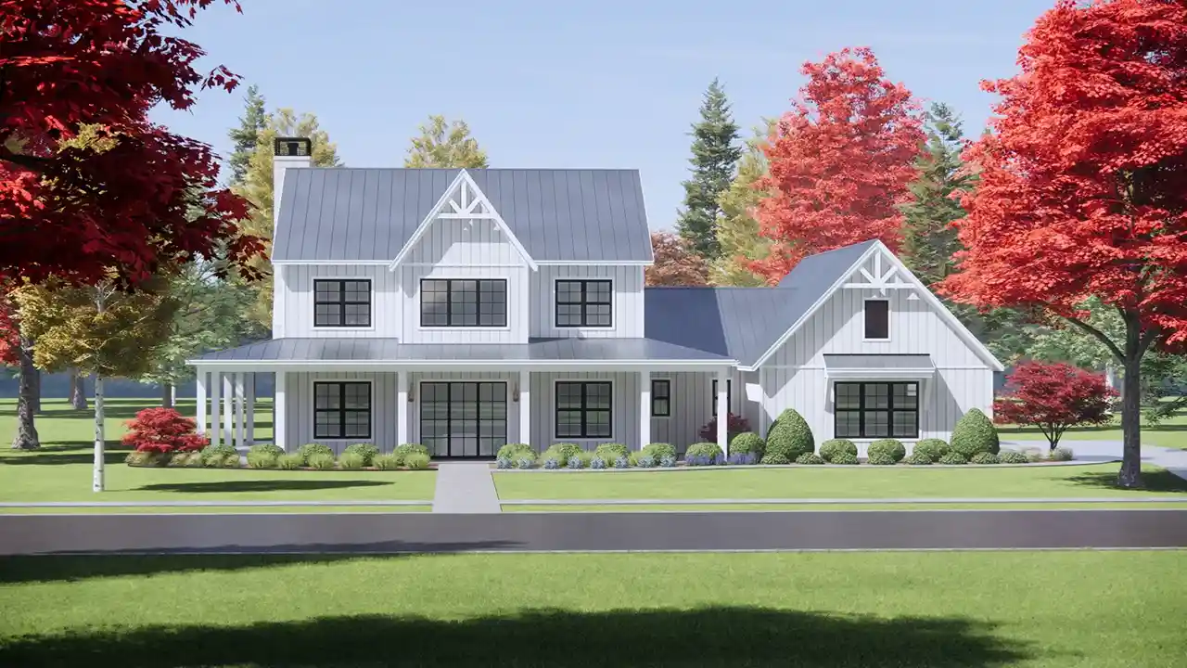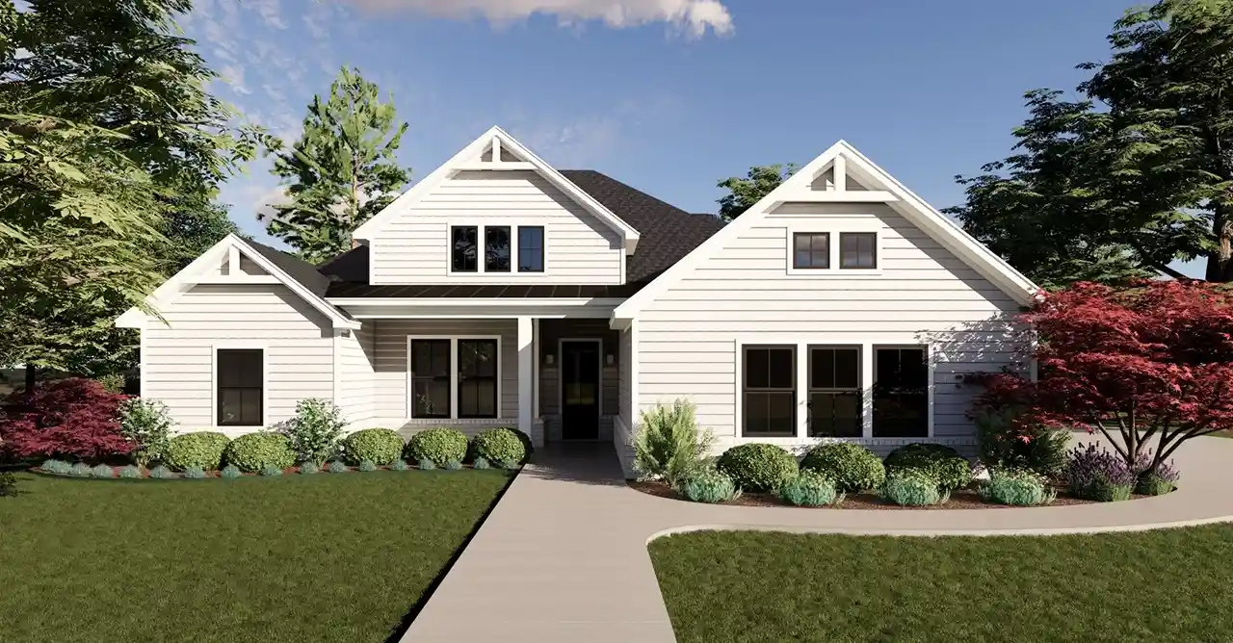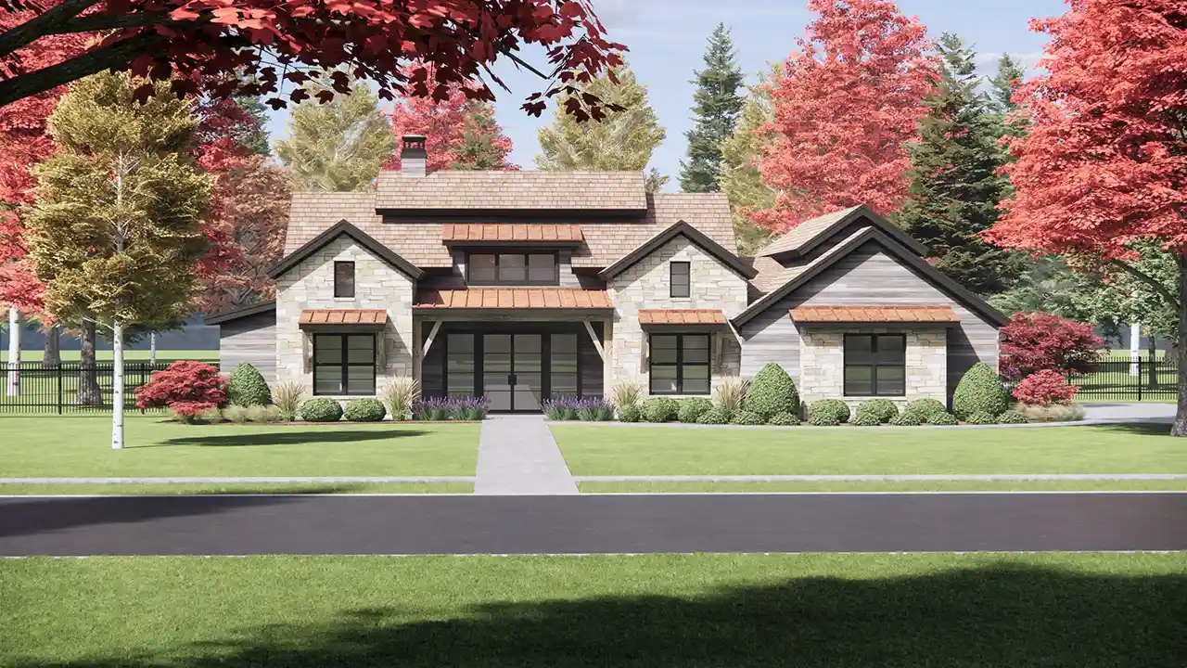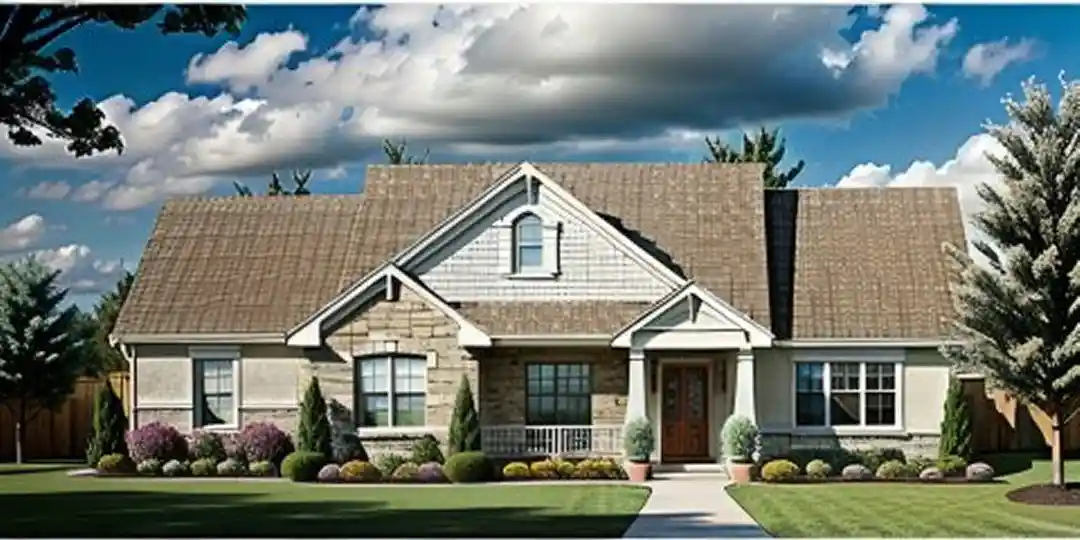Suited For Corner Lots
Plan # 131-141
Specification
- 1 Stories
- 4 Beds
- 3 - 1/2 Bath
- 3 Garages
- 3621 Sq.ft
Plan # 131-144
Specification
- 2 Stories
- 4 Beds
- 4 - 1/2 Bath
- 3 Garages
- 3938 Sq.ft
Plan # 12-1772
Specification
- 1 Stories
- 3 Beds
- 2 - 1/2 Bath
- 3 Garages
- 2610 Sq.ft
Plan # 131-150
Specification
- 1 Stories
- 4 Beds
- 3 Bath
- 2 Garages
- 2700 Sq.ft
Plan # 131-152
Specification
- 1 Stories
- 4 Beds
- 2 Bath
- 2 Garages
- 2901 Sq.ft
Plan # 131-167
Specification
- 2 Stories
- 4 Beds
- 3 - 1/2 Bath
- 2 Garages
- 3547 Sq.ft
Plan # 131-168
Specification
- 1 Stories
- 4 Beds
- 3 Bath
- 2 Garages
- 2646 Sq.ft
Plan # 131-170
Specification
- 1 Stories
- 4 Beds
- 3 Bath
- 2 Garages
- 2579 Sq.ft
Plan # 131-175
Specification
- 1 Stories
- 3 Beds
- 2 Bath
- 2 Garages
- 2508 Sq.ft
Plan # 59-319
Specification
- 1 Stories
- 4 Beds
- 2 - 1/2 Bath
- 3 Garages
- 3546 Sq.ft
Plan # 131-178
Specification
- 1 Stories
- 4 Beds
- 3 - 1/2 Bath
- 2 Garages
- 2390 Sq.ft
Plan # 131-179
Specification
- 1 Stories
- 4 Beds
- 3 - 1/2 Bath
- 2 Garages
- 2390 Sq.ft
Plan # 131-180
Specification
- 1 Stories
- 4 Beds
- 3 Bath
- 2 Garages
- 2337 Sq.ft
Plan # 131-183
Specification
- 1 Stories
- 3 Beds
- 2 Bath
- 3 Garages
- 2247 Sq.ft
Plan # 131-185
Specification
- 1 Stories
- 4 Beds
- 2 Bath
- 2 Garages
- 2196 Sq.ft
Plan # 131-187
Specification
- 2 Stories
- 4 Beds
- 4 - 1/2 Bath
- 3 Garages
- 3608 Sq.ft
Plan # 25-226
Specification
- 1 Stories
- 2 Beds
- 2 Bath
- 3 Garages
- 1250 Sq.ft
Plan # 131-191
Specification
- 2 Stories
- 4 Beds
- 4 - 1/2 Bath
- 3 Garages
- 4164 Sq.ft



