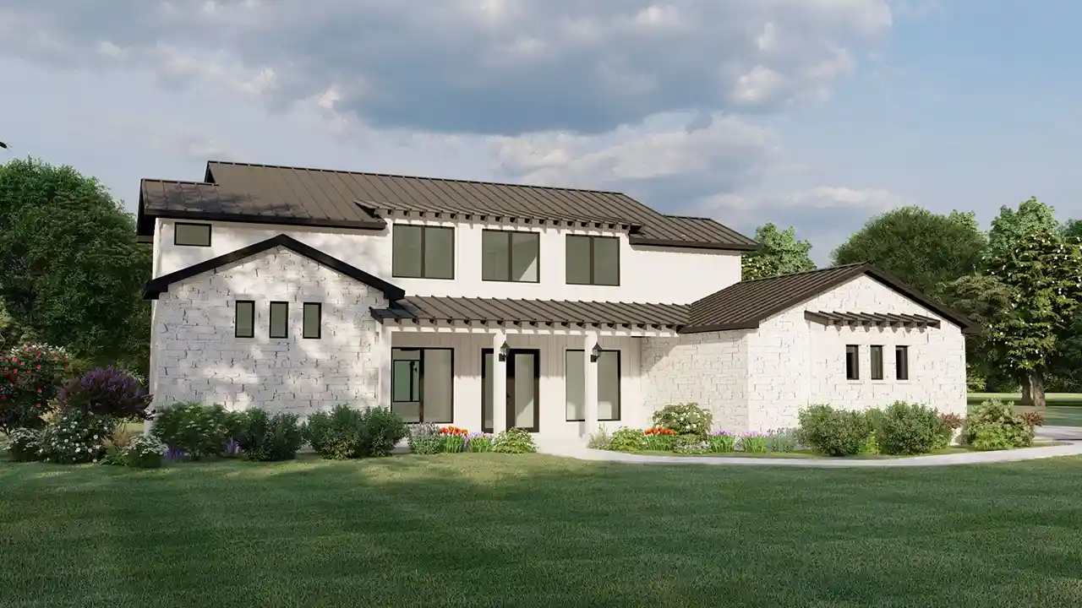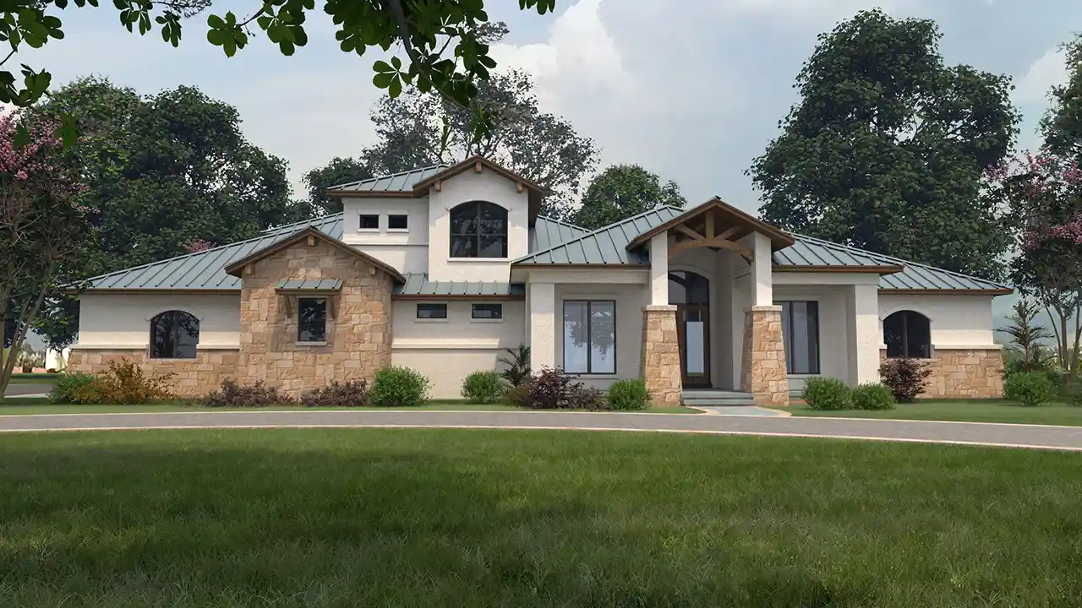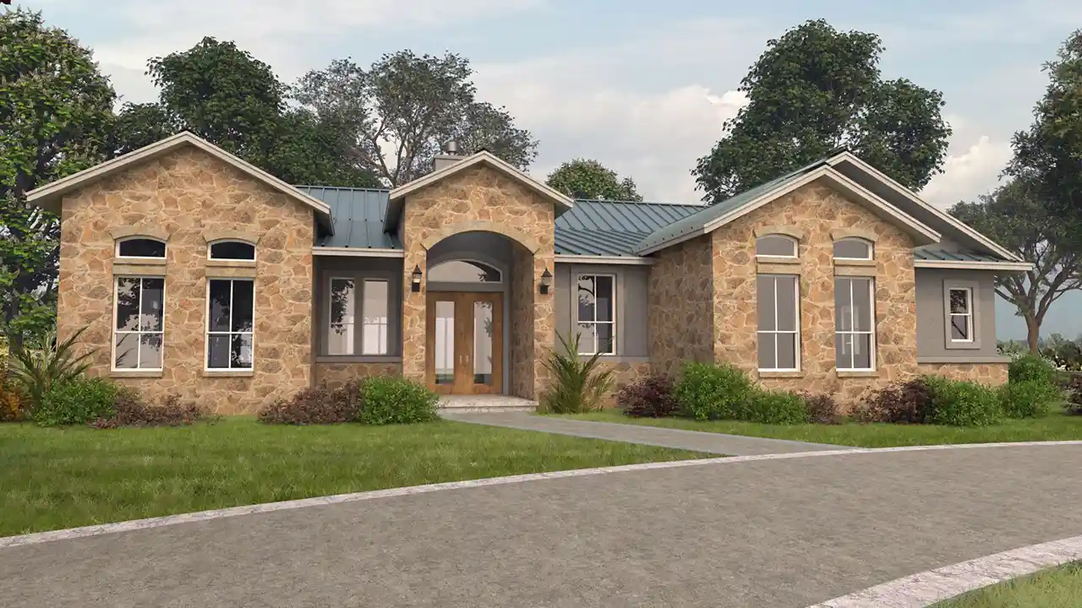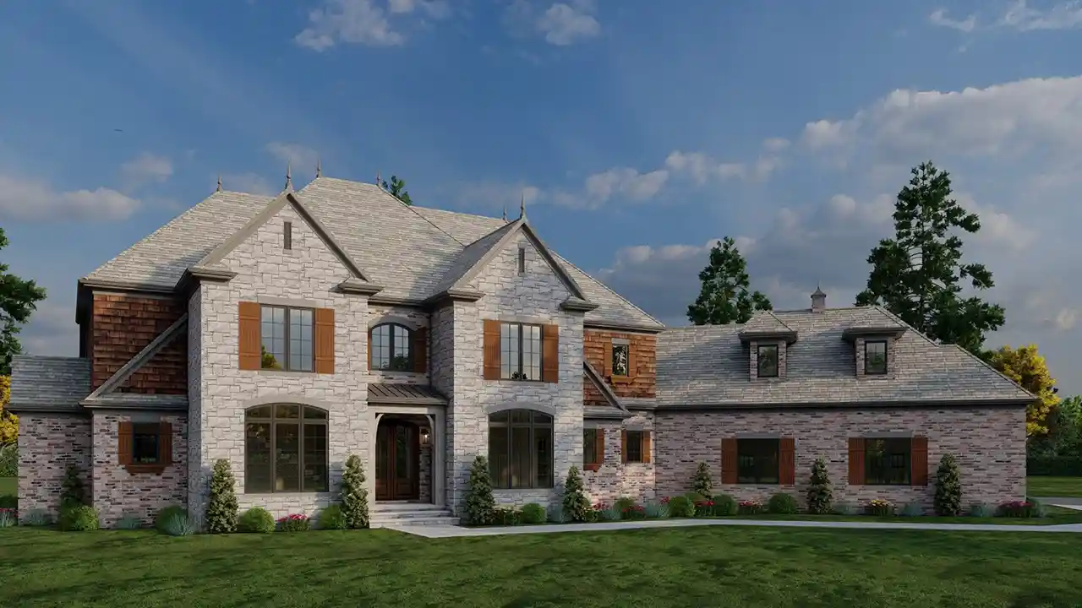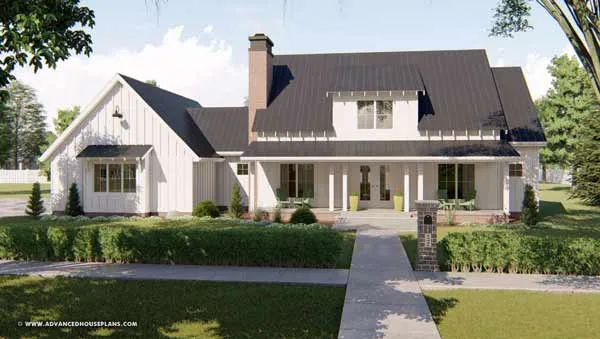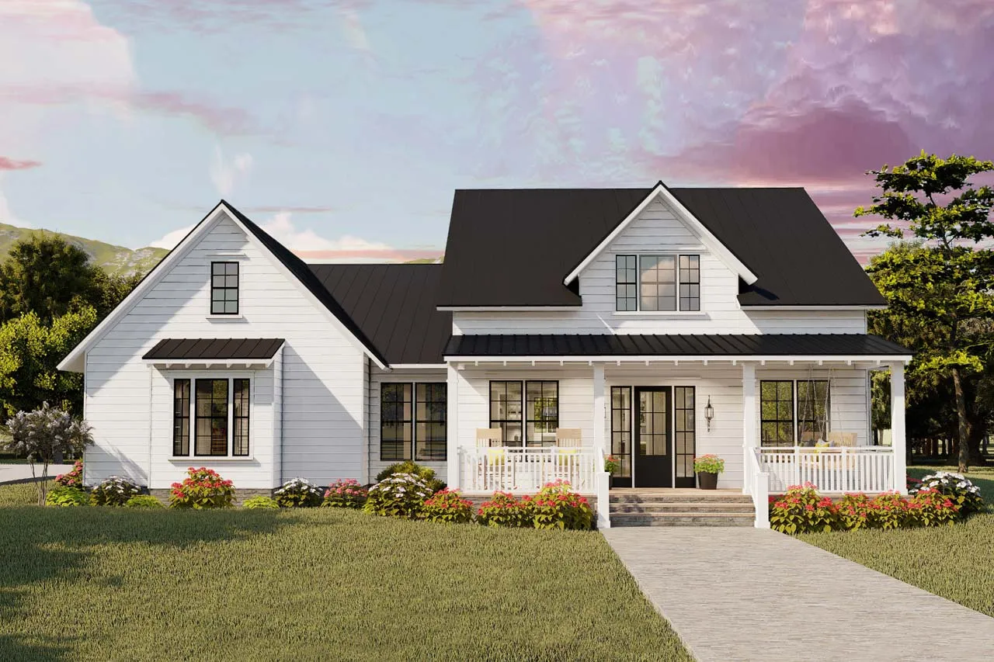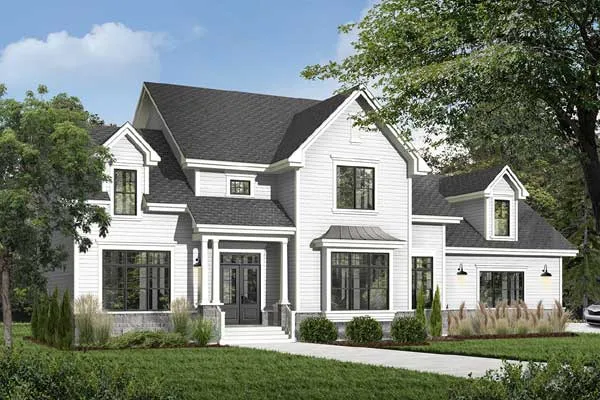Suited For Corner Lots
Plan # 59-339
Specification
- 2 Stories
- 3 Beds
- 4 - 1/2 Bath
- 2 Garages
- 3558 Sq.ft
Plan # 59-340
Specification
- 2 Stories
- 3 Beds
- 3 - 1/2 Bath
- 3 Garages
- 3643 Sq.ft
Plan # 59-342
Specification
- 2 Stories
- 4 Beds
- 3 - 1/2 Bath
- 3 Garages
- 3850 Sq.ft
Plan # 59-343
Specification
- 1 Stories
- 5 Beds
- 5 - 1/2 Bath
- 3 Garages
- 3833 Sq.ft
Plan # 12-1116
Specification
- 2 Stories
- 4 Beds
- 3 - 1/2 Bath
- 3 Garages
- 4378 Sq.ft
Plan # 58-375
Specification
- 2 Stories
- 4 Beds
- 3 - 1/2 Bath
- 2 Garages
- 2932 Sq.ft
Plan # 52-363
Specification
- 2 Stories
- 4 Beds
- 3 - 1/2 Bath
- 3 Garages
- 2675 Sq.ft
Plan # 103-378
Specification
- 2 Stories
- 5 Beds
- 3 - 1/2 Bath
- 2 Garages
- 2949 Sq.ft
Plan # 47-201
Specification
- 1 Stories
- 4 Beds
- 2 Bath
- 2 Garages
- 2480 Sq.ft
Plan # 75-334
Specification
- 1 Stories
- 3 Beds
- 2 Bath
- 2 Garages
- 1817 Sq.ft
Plan # 12-1397
Specification
- 1 Stories
- 5 Beds
- 3 - 1/2 Bath
- 2 Garages
- 2513 Sq.ft
Plan # 63-467
Specification
- 1 Stories
- 3 Beds
- 3 Bath
- 3 Garages
- 2947 Sq.ft
Plan # 93-105
Specification
- 2 Stories
- 6 Beds
- 5 - 1/2 Bath
- 3 Garages
- 4065 Sq.ft
Plan # 96-137
Specification
- 1 Stories
- 4 Beds
- 3 - 1/2 Bath
- 3 Garages
- 3556 Sq.ft
Plan # 11-239
Specification
- 2 Stories
- 4 Beds
- 3 Bath
- 3 Garages
- 2438 Sq.ft
Plan # 11-244
Specification
- 1 Stories
- 3 Beds
- 2 Bath
- 2 Garages
- 1958 Sq.ft
Plan # 5-677
Specification
- 2 Stories
- 4 Beds
- 3 - 1/2 Bath
- 3 Garages
- 4177 Sq.ft
Plan # 2-130
Specification
- 1 Stories
- 3 Beds
- 2 Bath
- 2 Garages
- 1500 Sq.ft

