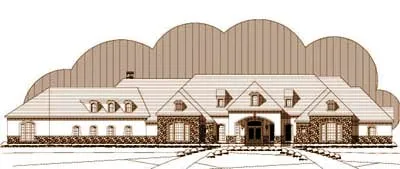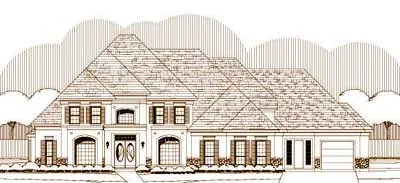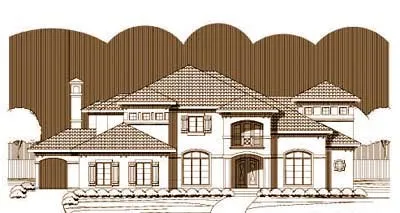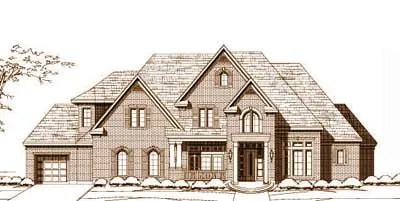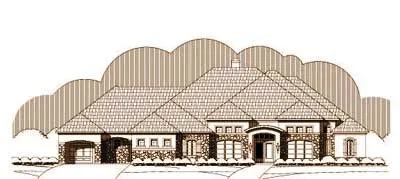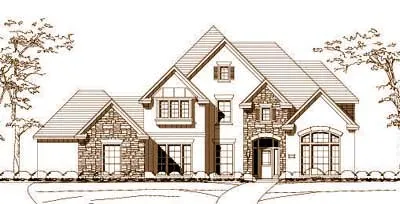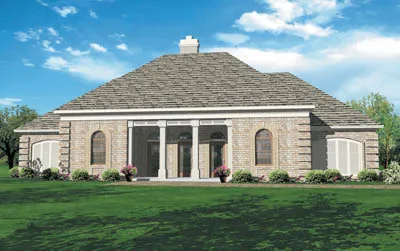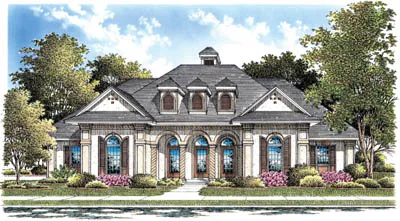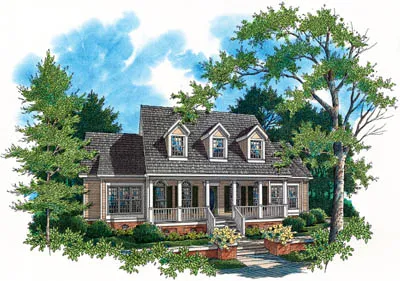Suited For Corner Lots
Plan # 19-1297
Specification
- 2 Stories
- 6 Beds
- 5 - 1/2 Bath
- 4 Garages
- 6330 Sq.ft
Plan # 19-1310
Specification
- 2 Stories
- 4 Beds
- 3 - 1/2 Bath
- 3 Garages
- 5820 Sq.ft
Plan # 19-1359
Specification
- 2 Stories
- 6 Beds
- 6 - 1/2 Bath
- 3 Garages
- 5894 Sq.ft
Plan # 19-1360
Specification
- 2 Stories
- 3 Beds
- 4 - 1/2 Bath
- 4 Garages
- 6432 Sq.ft
Plan # 19-1390
Specification
- 2 Stories
- 4 Beds
- 4 - 1/2 Bath
- 3 Garages
- 4340 Sq.ft
Plan # 19-1405
Specification
- 2 Stories
- 4 Beds
- 4 - 1/2 Bath
- 3 Garages
- 6040 Sq.ft
Plan # 19-1407
Specification
- 2 Stories
- 5 Beds
- 3 - 1/2 Bath
- 3 Garages
- 4860 Sq.ft
Plan # 19-1493
Specification
- 1 Stories
- 3 Beds
- 3 - 1/2 Bath
- 3 Garages
- 3719 Sq.ft
Plan # 19-1561
Specification
- 2 Stories
- 5 Beds
- 3 - 1/2 Bath
- 4 Garages
- 5613 Sq.ft
Plan # 19-1618
Specification
- 2 Stories
- 5 Beds
- 4 Bath
- 3 Garages
- 4019 Sq.ft
Plan # 19-1646
Specification
- 2 Stories
- 4 Beds
- 4 - 1/2 Bath
- 3 Garages
- 6554 Sq.ft
Plan # 19-1649
Specification
- 2 Stories
- 4 Beds
- 4 - 1/2 Bath
- 3 Garages
- 6263 Sq.ft
Plan # 1-336
Specification
- 1 Stories
- 3 Beds
- 2 Bath
- 3 Garages
- 2270 Sq.ft
Plan # 30-189
Specification
- 1 Stories
- 3 Beds
- 2 Bath
- 2 Garages
- 1770 Sq.ft
Plan # 30-237
Specification
- 2 Stories
- 3 Beds
- 3 - 1/2 Bath
- 2 Garages
- 2194 Sq.ft
Plan # 30-247
Specification
- 1 Stories
- 3 Beds
- 2 Bath
- 2 Garages
- 2280 Sq.ft
Plan # 30-259
Specification
- 1 Stories
- 3 Beds
- 2 Bath
- 2 Garages
- 2328 Sq.ft
Plan # 30-266
Specification
- 2 Stories
- 4 Beds
- 3 - 1/2 Bath
- 2 Garages
- 2535 Sq.ft
