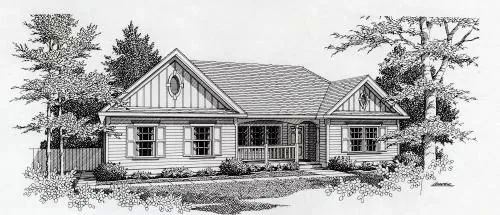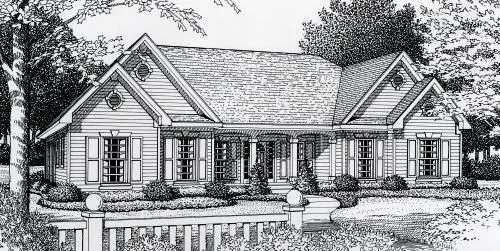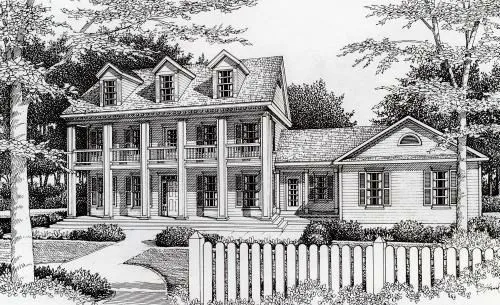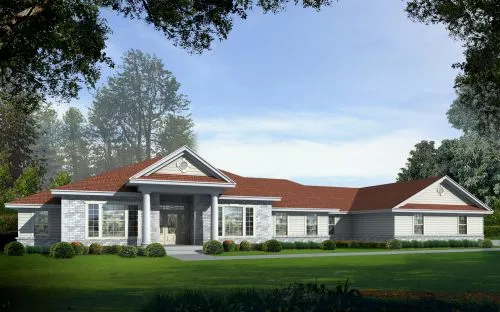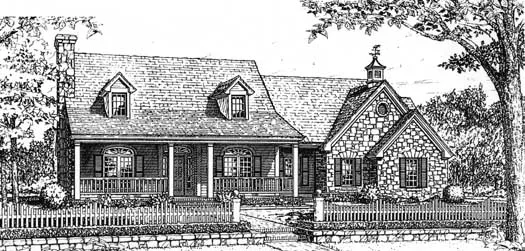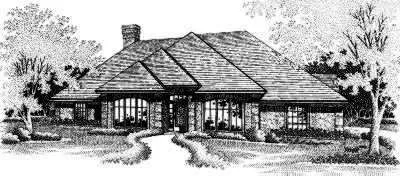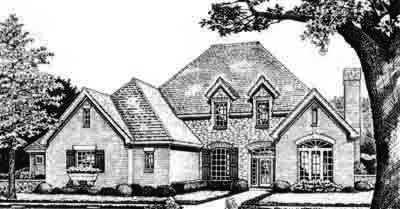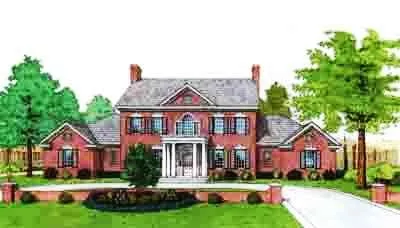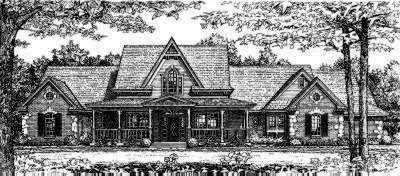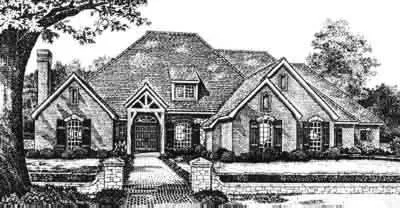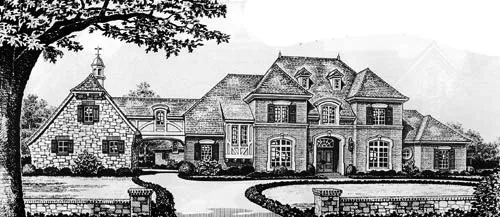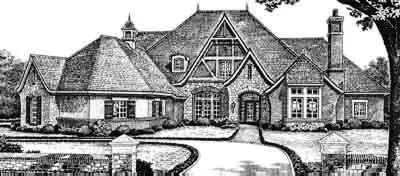Suited For Corner Lots
Plan # 31-102
Specification
- 1 Stories
- 2 Beds
- 1 Bath
- 2 Garages
- 1096 Sq.ft
Plan # 31-120
Specification
- 1 Stories
- 3 Beds
- 2 Bath
- 2 Garages
- 1809 Sq.ft
Plan # 31-137
Specification
- 2 Stories
- 3 Beds
- 2 - 1/2 Bath
- 2 Garages
- 2280 Sq.ft
Plan # 31-157
Specification
- 1 Stories
- 4 Beds
- 2 - 1/2 Bath
- 4 Garages
- 3649 Sq.ft
Plan # 8-243
Specification
- 1 Stories
- 4 Beds
- 2 - 1/2 Bath
- 3 Garages
- 2118 Sq.ft
Plan # 8-253
Specification
- 1 Stories
- 3 Beds
- 2 - 1/2 Bath
- 3 Garages
- 2144 Sq.ft
Plan # 8-289
Specification
- 1 Stories
- 3 Beds
- 2 - 1/2 Bath
- 3 Garages
- 2260 Sq.ft
Plan # 8-316
Specification
- 1 Stories
- 4 Beds
- 2 - 1/2 Bath
- 3 Garages
- 2353 Sq.ft
Plan # 8-476
Specification
- 2 Stories
- 4 Beds
- 3 - 1/2 Bath
- 3 Garages
- 3041 Sq.ft
Plan # 8-514
Specification
- 2 Stories
- 4 Beds
- 3 - 1/2 Bath
- 2 Garages
- 3335 Sq.ft
Plan # 8-522
Specification
- 1 Stories
- 4 Beds
- 2 - 1/2 Bath
- 3 Garages
- 3423 Sq.ft
Plan # 8-525
Specification
- 2 Stories
- 4 Beds
- 3 - 1/2 Bath
- 3 Garages
- 3430 Sq.ft
Plan # 8-541
Specification
- 2 Stories
- 4 Beds
- 3 - 1/2 Bath
- 3 Garages
- 3589 Sq.ft
Plan # 8-560
Specification
- 1 Stories
- 4 Beds
- 3 - 1/2 Bath
- 3 Garages
- 3817 Sq.ft
Plan # 8-598
Specification
- 2 Stories
- 4 Beds
- 4 - 1/2 Bath
- 3 Garages
- 4554 Sq.ft
Plan # 8-607
Specification
- 2 Stories
- 5 Beds
- 4 - 1/2 Bath
- 4 Garages
- 5310 Sq.ft
Plan # 8-611
Specification
- 2 Stories
- 5 Beds
- 4 - 1/2 Bath
- 4 Garages
- 6028 Sq.ft
Plan # 8-652
Specification
- 1 Stories
- 4 Beds
- 3 Bath
- 3 Garages
- 3501 Sq.ft
