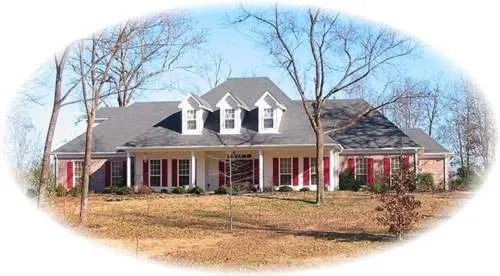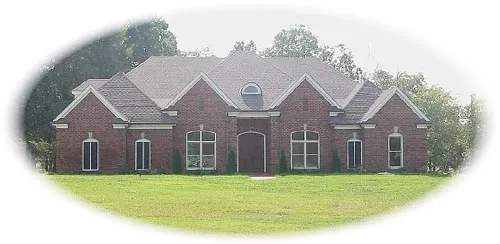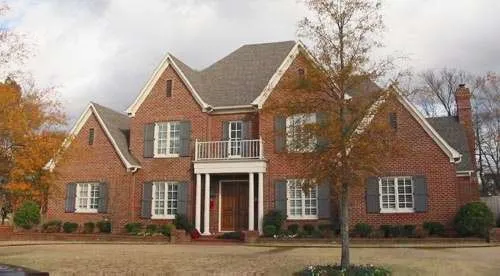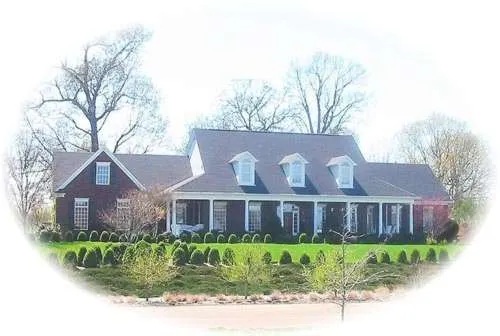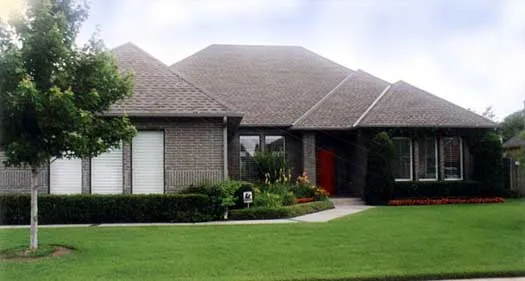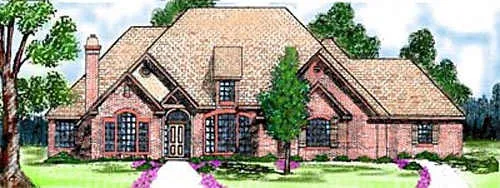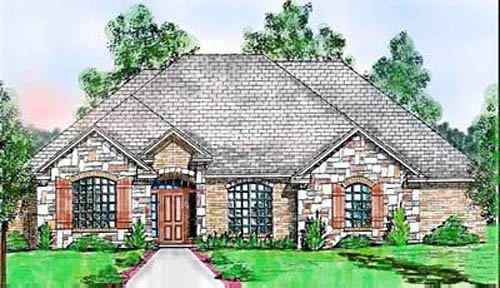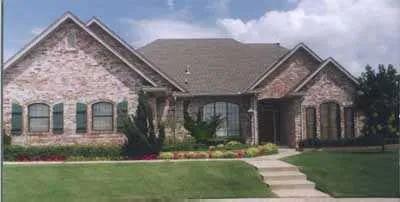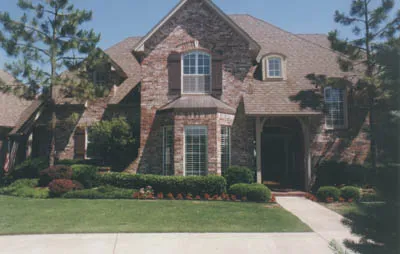Suited For Corner Lots
Plan # 6-1548
Specification
- 1 Stories
- 3 Beds
- 2 - 1/2 Bath
- 2 Garages
- 2646 Sq.ft
Plan # 6-1550
Specification
- 1 Stories
- 3 Beds
- 3 Bath
- 2 Garages
- 2693 Sq.ft
Plan # 6-1558
Specification
- 2 Stories
- 4 Beds
- 4 - 1/2 Bath
- 3 Garages
- 4408 Sq.ft
Plan # 6-1567
Specification
- 2 Stories
- 5 Beds
- 4 - 1/2 Bath
- 3 Garages
- 4334 Sq.ft
Plan # 6-1577
Specification
- 2 Stories
- 5 Beds
- 4 - 1/2 Bath
- 3 Garages
- 5200 Sq.ft
Plan # 6-1578
Specification
- 2 Stories
- 5 Beds
- 4 - 1/2 Bath
- 3 Garages
- 5643 Sq.ft
Plan # 6-1584
Specification
- 2 Stories
- 5 Beds
- 4 - 1/2 Bath
- 3 Garages
- 5330 Sq.ft
Plan # 6-1586
Specification
- 2 Stories
- 6 Beds
- 4 - 1/2 Bath
- 3 Garages
- 5428 Sq.ft
Plan # 6-1590
Specification
- 2 Stories
- 5 Beds
- 4 - 1/2 Bath
- 3 Garages
- 5693 Sq.ft
Plan # 6-1592
Specification
- 2 Stories
- 4 Beds
- 4 - 1/2 Bath
- 3 Garages
- 5112 Sq.ft
Plan # 6-1593
Specification
- 2 Stories
- 4 Beds
- 3 - 1/2 Bath
- 3 Garages
- 4666 Sq.ft
Plan # 40-239
Specification
- 1 Stories
- 2 Beds
- 2 Bath
- 2 Garages
- 1337 Sq.ft
Plan # 40-388
Specification
- 1 Stories
- 3 Beds
- 2 Bath
- 2 Garages
- 1697 Sq.ft
Plan # 3-170
Specification
- 1 Stories
- 3 Beds
- 2 - 1/2 Bath
- 3 Garages
- 2574 Sq.ft
Plan # 3-182
Specification
- 1 Stories
- 4 Beds
- 2 - 1/2 Bath
- 3 Garages
- 2766 Sq.ft
Plan # 3-188
Specification
- 1 Stories
- 4 Beds
- 2 - 1/2 Bath
- 3 Garages
- 3001 Sq.ft
Plan # 3-190
Specification
- 1 Stories
- 3 Beds
- 4 Bath
- 3 Garages
- 3079 Sq.ft
Plan # 3-207
Specification
- 2 Stories
- 4 Beds
- 5 Bath
- 3 Garages
- 3424 Sq.ft
