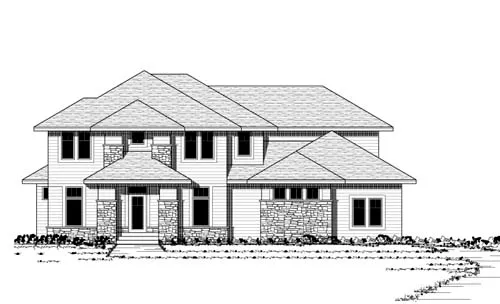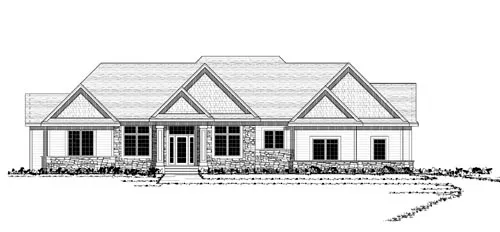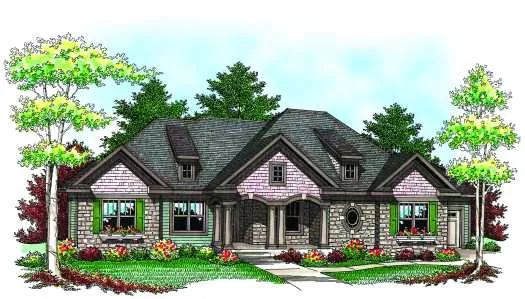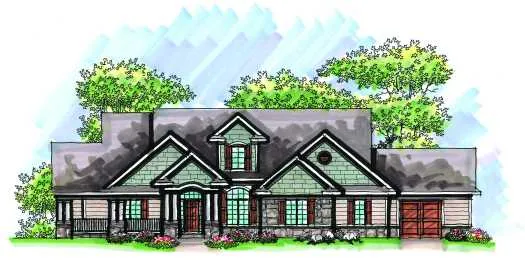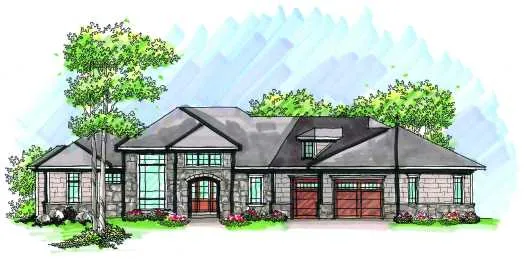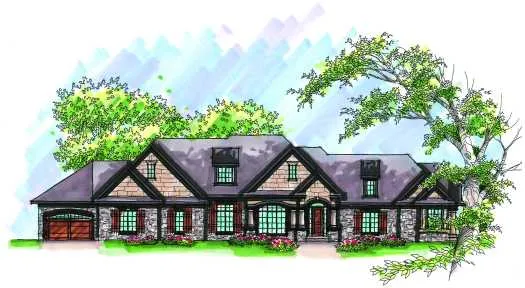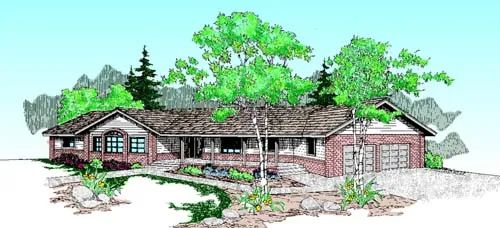Suited For Corner Lots
Plan # 38-157
Specification
- 2 Stories
- 3 Beds
- 3 Bath
- 3 Garages
- 2593 Sq.ft
Plan # 38-223
Specification
- 2 Stories
- 3 Beds
- 2 - 1/2 Bath
- 4 Garages
- 3246 Sq.ft
Plan # 38-238
Specification
- 2 Stories
- 4 Beds
- 3 - 1/2 Bath
- 3 Garages
- 3534 Sq.ft
Plan # 38-247
Specification
- 1 Stories
- 5 Beds
- 3 - 1/2 Bath
- 3 Garages
- 3805 Sq.ft
Plan # 12-1087
Specification
- 2 Stories
- 3 Beds
- 2 - 1/2 Bath
- 3 Garages
- 3374 Sq.ft
Plan # 7-915
Specification
- 2 Stories
- 3 Beds
- 2 - 1/2 Bath
- 3 Garages
- 2074 Sq.ft
Plan # 7-902
Specification
- 1 Stories
- 3 Beds
- 2 Bath
- 3 Garages
- 2117 Sq.ft
Plan # 7-917
Specification
- 2 Stories
- 4 Beds
- 2 - 1/2 Bath
- 3 Garages
- 2274 Sq.ft
Plan # 7-984
Specification
- 1 Stories
- 2 Beds
- 2 Bath
- 3 Garages
- 2492 Sq.ft
Plan # 7-970
Specification
- 1 Stories
- 5 Beds
- 3 Bath
- 3 Garages
- 2707 Sq.ft
Plan # 7-893
Specification
- 1 Stories
- 4 Beds
- 3 Bath
- 3 Garages
- 2724 Sq.ft
Plan # 7-978
Specification
- 2 Stories
- 4 Beds
- 3 - 1/2 Bath
- 3 Garages
- 3210 Sq.ft
Plan # 7-938
Specification
- 2 Stories
- 4 Beds
- 3 - 1/2 Bath
- 4 Garages
- 3899 Sq.ft
Plan # 7-987
Specification
- 1 Stories
- 3 Beds
- 3 - 1/2 Bath
- 3 Garages
- 4264 Sq.ft
Plan # 7-989
Specification
- 1 Stories
- 4 Beds
- 6 Bath
- 4 Garages
- 5721 Sq.ft
Plan # 33-149
Specification
- 2 Stories
- 4 Beds
- 3 - 1/2 Bath
- 2 Garages
- 2492 Sq.ft
Plan # 33-169
Specification
- 2 Stories
- 3 Beds
- 2 - 1/2 Bath
- 2 Garages
- 2040 Sq.ft
Plan # 33-192
Specification
- 1 Stories
- 3 Beds
- 2 Bath
- 2 Garages
- 2465 Sq.ft
