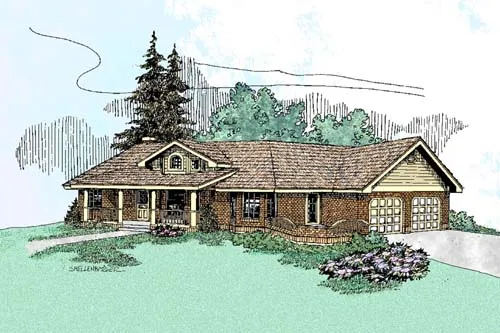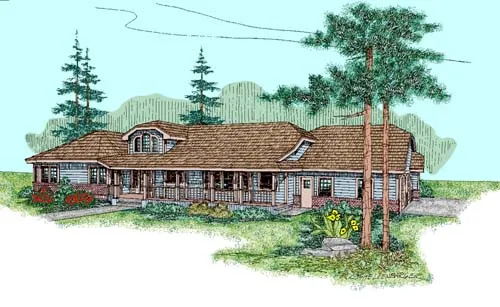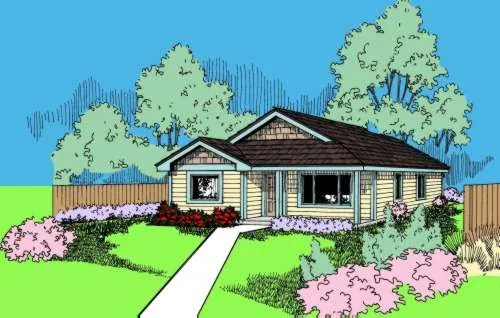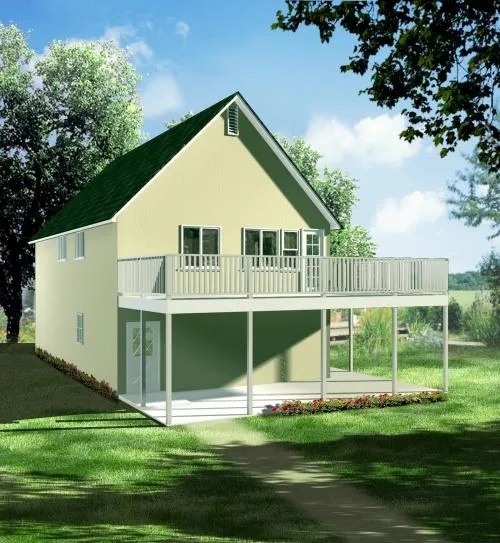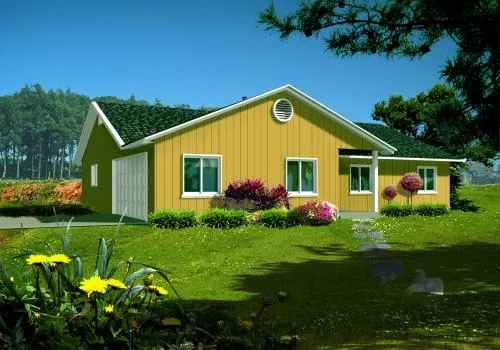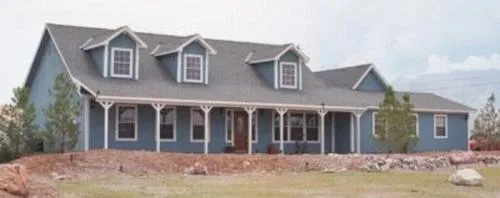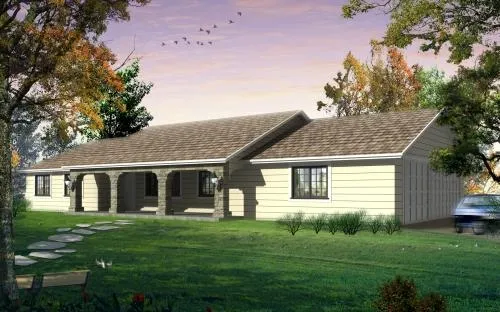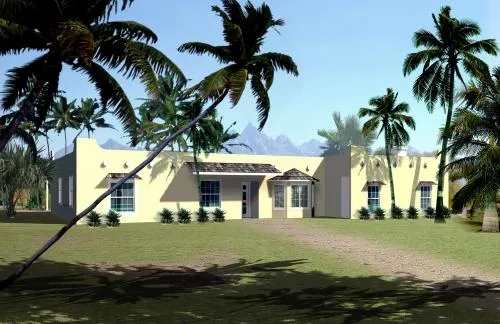Suited For Corner Lots
Plan # 33-220
Specification
- 1 Stories
- 2 Beds
- 2 Bath
- 2 Garages
- 1558 Sq.ft
Plan # 33-228
Specification
- 1 Stories
- 4 Beds
- 3 Bath
- 2 Garages
- 2584 Sq.ft
Plan # 33-232
Specification
- 1 Stories
- 3 Beds
- 2 - 1/2 Bath
- 3 Garages
- 2514 Sq.ft
Plan # 33-276
Specification
- 2 Stories
- 4 Beds
- 3 Bath
- 2 Garages
- 3419 Sq.ft
Plan # 33-333
Specification
- 2 Stories
- 4 Beds
- 3 Bath
- 2 Garages
- 4063 Sq.ft
Plan # 33-355
Specification
- 2 Stories
- 3 Beds
- 3 Bath
- 2 Garages
- 3000 Sq.ft
Plan # 33-562
Specification
- 1 Stories
- 3 Beds
- 2 Bath
- 2 Garages
- 2561 Sq.ft
Plan # 33-586
Specification
- 2 Stories
- 4 Beds
- 2 - 1/2 Bath
- 2 Garages
- 2811 Sq.ft
Plan # 33-628
Specification
- 1 Stories
- 3 Beds
- 2 Bath
- 2 Garages
- 1510 Sq.ft
Plan # 41-275
Specification
- 1 Stories
- 3 Beds
- 2 Bath
- 2 Garages
- 1132 Sq.ft
Plan # 41-280
Specification
- 2 Stories
- 2 Beds
- 2 Bath
- 2 Garages
- 1137 Sq.ft
Plan # 41-365
Specification
- 1 Stories
- 3 Beds
- 2 Bath
- 2 Garages
- 1504 Sq.ft
Plan # 41-419
Specification
- 1 Stories
- 3 Beds
- 3 Bath
- 2 Garages
- 1565 Sq.ft
Plan # 41-445
Specification
- 1 Stories
- 3 Beds
- 2 Bath
- 2 Garages
- 1607 Sq.ft
Plan # 41-456
Specification
- 1 Stories
- 3 Beds
- 2 Bath
- 3 Garages
- 1627 Sq.ft
Plan # 41-542
Specification
- 2 Stories
- 3 Beds
- 2 - 1/2 Bath
- 2 Garages
- 1758 Sq.ft
Plan # 41-606
Specification
- 1 Stories
- 4 Beds
- 2 Bath
- 2 Garages
- 1887 Sq.ft
Plan # 41-688
Specification
- 1 Stories
- 3 Beds
- 2 Bath
- 2 Garages
- 2018 Sq.ft
