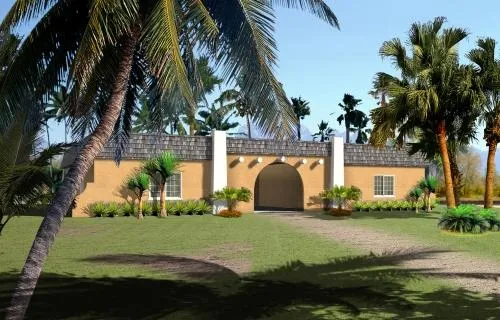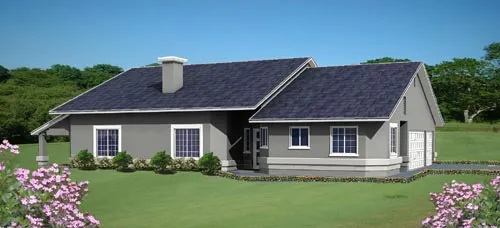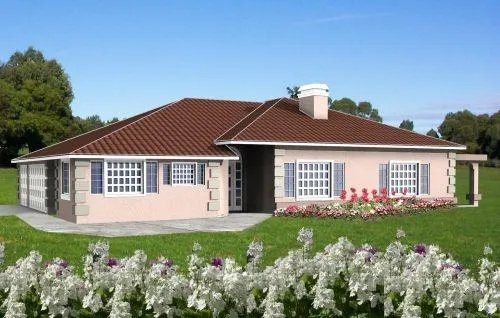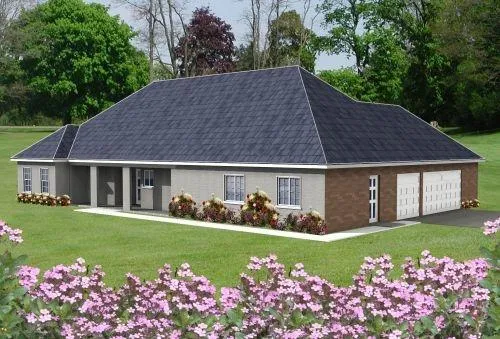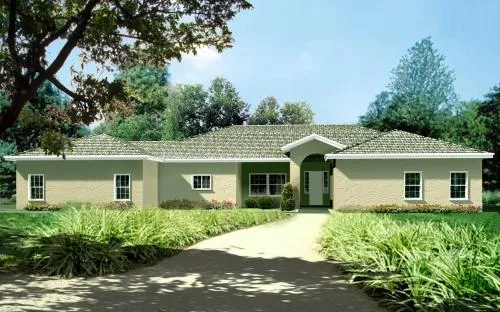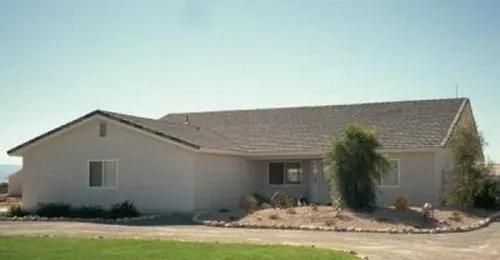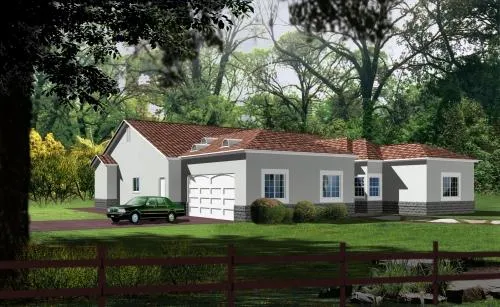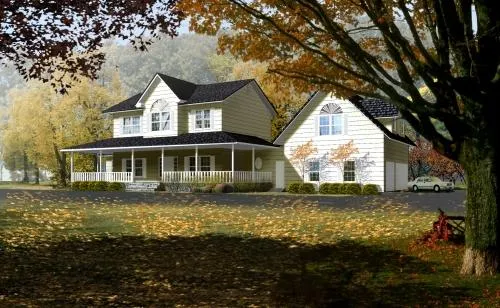Suited For Corner Lots
Plan # 41-747
Specification
- 1 Stories
- 3 Beds
- 3 Bath
- 2 Garages
- 2096 Sq.ft
Plan # 41-758
Specification
- 1 Stories
- 3 Beds
- 2 Bath
- 3 Garages
- 2116 Sq.ft
Plan # 41-761
Specification
- 1 Stories
- 3 Beds
- 2 Bath
- 3 Garages
- 2121 Sq.ft
Plan # 41-826
Specification
- 1 Stories
- 3 Beds
- 2 - 1/2 Bath
- 3 Garages
- 2278 Sq.ft
Plan # 41-857
Specification
- 1 Stories
- 3 Beds
- 2 - 1/2 Bath
- 2 Garages
- 2372 Sq.ft
Plan # 41-862
Specification
- 1 Stories
- 3 Beds
- 3 Bath
- 3 Garages
- 2381 Sq.ft
Plan # 41-873
Specification
- 1 Stories
- 3 Beds
- 2 - 1/2 Bath
- 6 Garages
- 2403 Sq.ft
Plan # 41-948
Specification
- 1 Stories
- 3 Beds
- 2 - 1/2 Bath
- 3 Garages
- 2596 Sq.ft
Plan # 41-968
Specification
- 1 Stories
- 4 Beds
- 2 - 1/2 Bath
- 2 Garages
- 2649 Sq.ft
Plan # 41-979
Specification
- 1 Stories
- 4 Beds
- 3 Bath
- 3 Garages
- 2692 Sq.ft
Plan # 41-986
Specification
- 1 Stories
- 3 Beds
- 2 - 1/2 Bath
- 2 Garages
- 2718 Sq.ft
Plan # 41-1002
Specification
- 2 Stories
- 5 Beds
- 3 - 1/2 Bath
- 2 Garages
- 2761 Sq.ft
Plan # 41-1041
Specification
- 1 Stories
- 4 Beds
- 2 - 1/2 Bath
- 3 Garages
- 2912 Sq.ft
Plan # 41-1070
Specification
- 2 Stories
- 4 Beds
- 3 Bath
- 3 Garages
- 2995 Sq.ft
Plan # 41-1081
Specification
- 1 Stories
- 3 Beds
- 3 - 1/2 Bath
- 3 Garages
- 3031 Sq.ft
Plan # 41-1095
Specification
- 2 Stories
- 3 Beds
- 3 - 1/2 Bath
- 3 Garages
- 3062 Sq.ft
Plan # 41-1154
Specification
- 2 Stories
- 5 Beds
- 4 Bath
- 3 Garages
- 3481 Sq.ft
Plan # 41-1171
Specification
- 1 Stories
- 4 Beds
- 4 - 1/2 Bath
- 3 Garages
- 3541 Sq.ft
