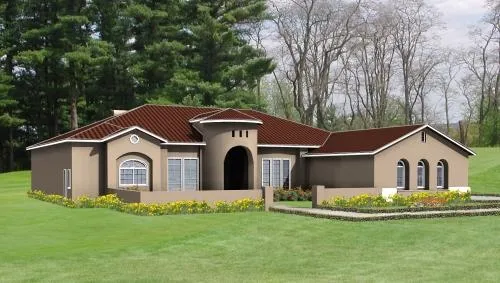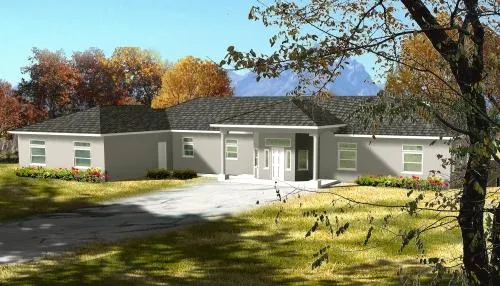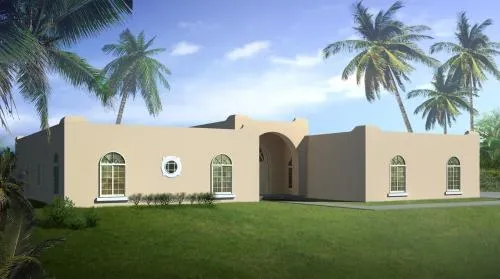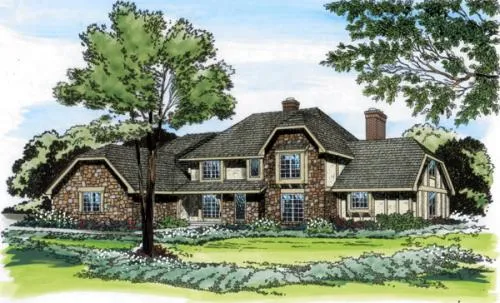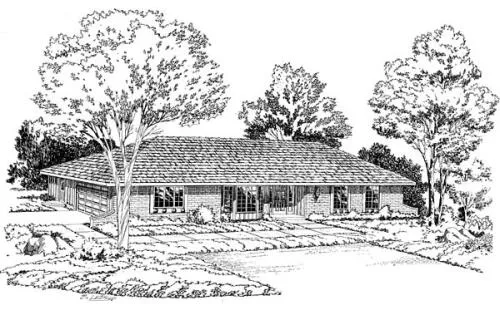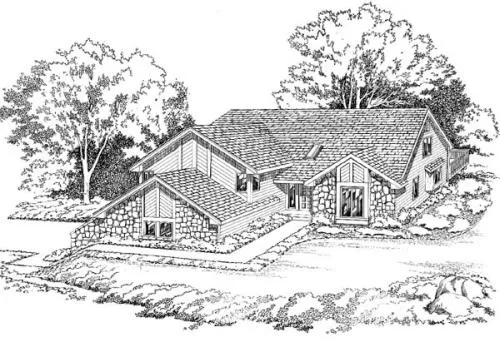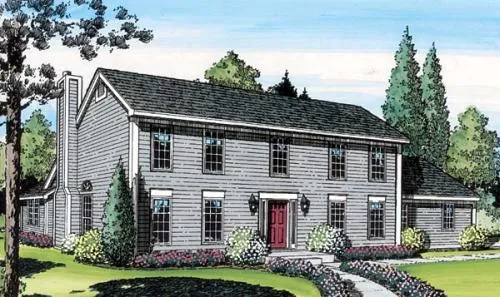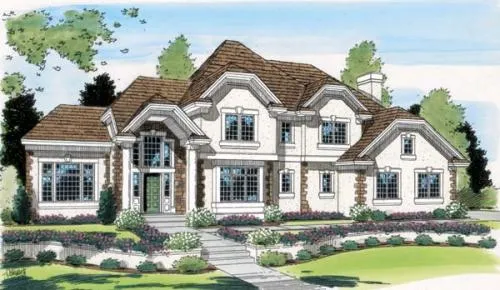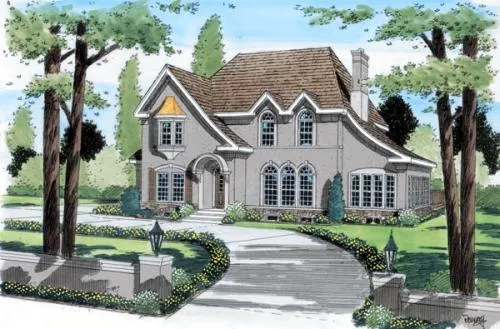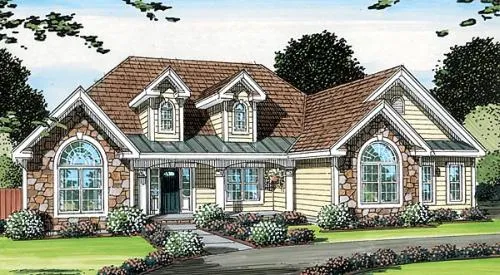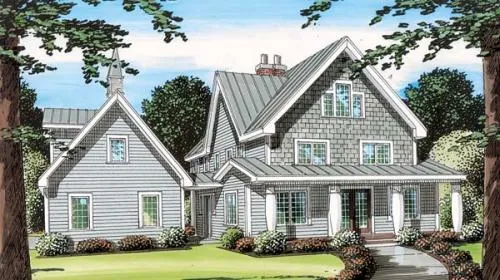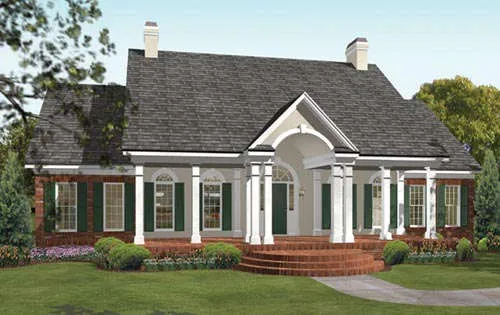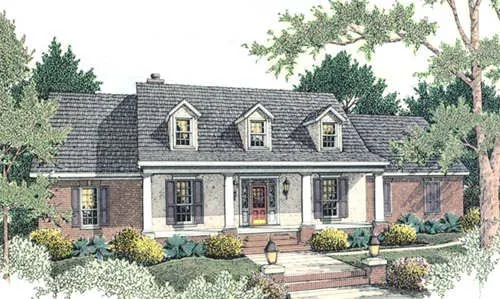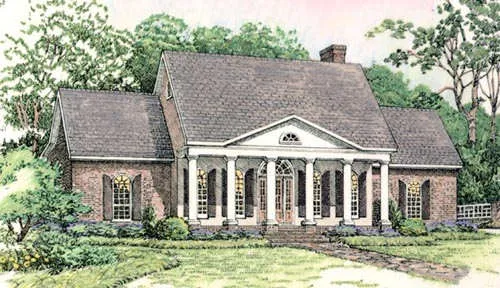Suited For Corner Lots
Plan # 41-1178
Specification
- 1 Stories
- 5 Beds
- 3 - 1/2 Bath
- 3 Garages
- 3589 Sq.ft
Plan # 41-1180
Specification
- 1 Stories
- 3 Beds
- 4 Bath
- 3 Garages
- 3618 Sq.ft
Plan # 41-1194
Specification
- 1 Stories
- 4 Beds
- 3 Bath
- 3 Garages
- 3771 Sq.ft
Plan # 41-1213
Specification
- 2 Stories
- 4 Beds
- 4 Bath
- 3 Garages
- 4268 Sq.ft
Plan # 41-1236
Specification
- 1 Stories
- 4 Beds
- 5 Bath
- 4 Garages
- 5243 Sq.ft
Plan # 46-171
Specification
- 2 Stories
- 5 Beds
- 3 - 1/2 Bath
- 3 Garages
- 3726 Sq.ft
Plan # 46-207
Specification
- 1 Stories
- 3 Beds
- 2 - 1/2 Bath
- 2 Garages
- 1899 Sq.ft
Plan # 46-208
Specification
- Multi-level
- 3 Beds
- 2 - 1/2 Bath
- 3 Garages
- 2636 Sq.ft
Plan # 46-224
Specification
- 2 Stories
- 5 Beds
- 4 - 1/2 Bath
- 2 Garages
- 3688 Sq.ft
Plan # 46-301
Specification
- 2 Stories
- 3 Beds
- 2 - 1/2 Bath
- 2 Garages
- 2095 Sq.ft
Plan # 46-454
Specification
- 2 Stories
- 5 Beds
- 2 - 1/2 Bath
- 3 Garages
- 4065 Sq.ft
Plan # 46-477
Specification
- 2 Stories
- 4 Beds
- 3 Bath
- 3 Garages
- 3485 Sq.ft
Plan # 46-491
Specification
- 2 Stories
- 4 Beds
- 3 - 1/2 Bath
- 2 Garages
- 2893 Sq.ft
Plan # 46-543
Specification
- 1 Stories
- 3 Beds
- 2 Bath
- 2 Garages
- 2172 Sq.ft
Plan # 46-563
Specification
- 2 Stories
- 4 Beds
- 2 - 1/2 Bath
- 2 Garages
- 2877 Sq.ft
Plan # 47-104
Specification
- 1 Stories
- 3 Beds
- 2 - 1/2 Bath
- 2 Garages
- 2085 Sq.ft
Plan # 47-123
Specification
- 1 Stories
- 3 Beds
- 2 - 1/2 Bath
- 2 Garages
- 2561 Sq.ft
Plan # 47-128
Specification
- 1 Stories
- 3 Beds
- 2 - 1/2 Bath
- 2 Garages
- 2379 Sq.ft
