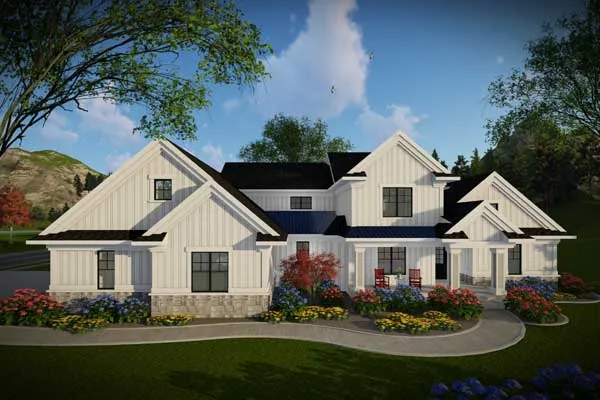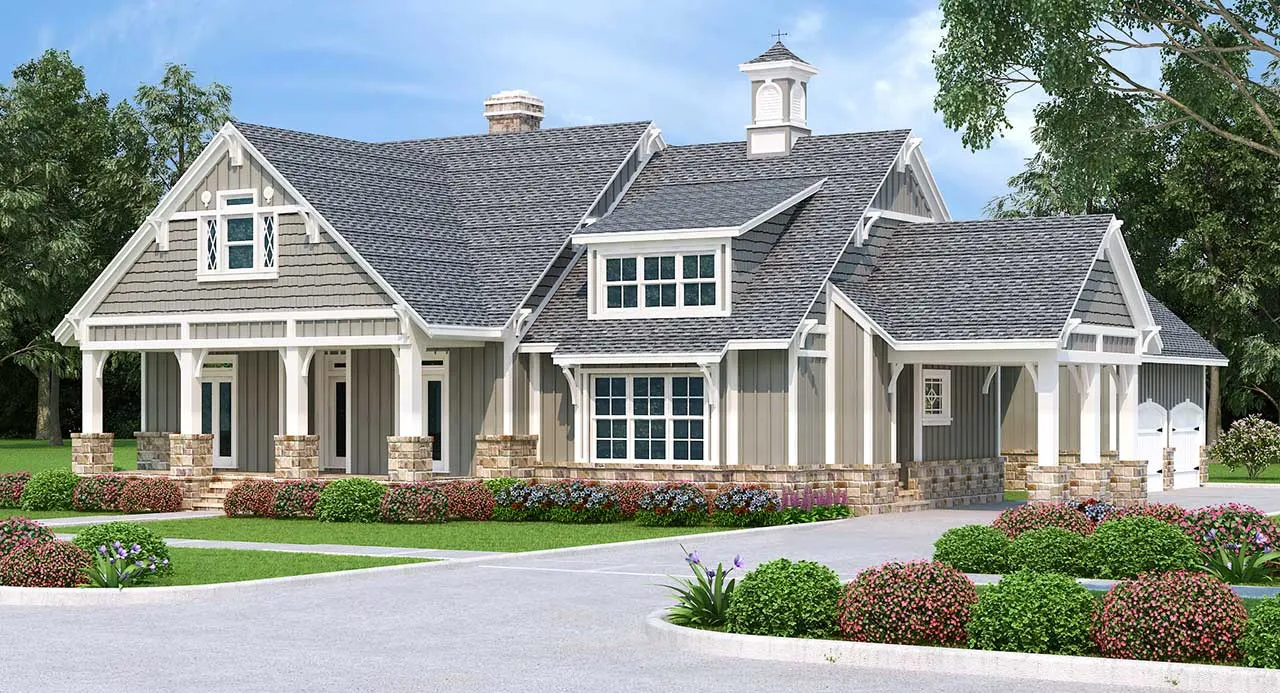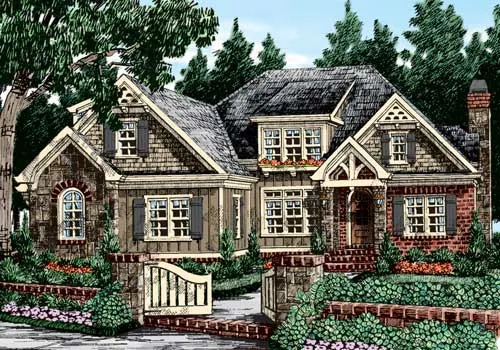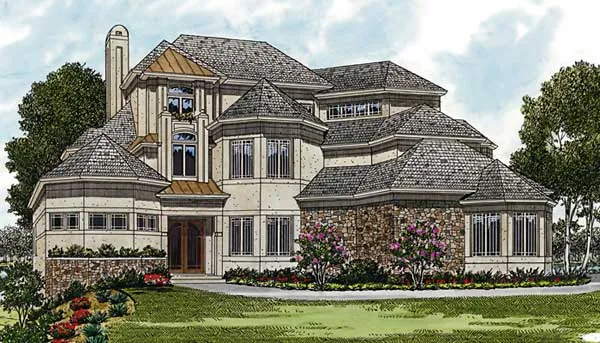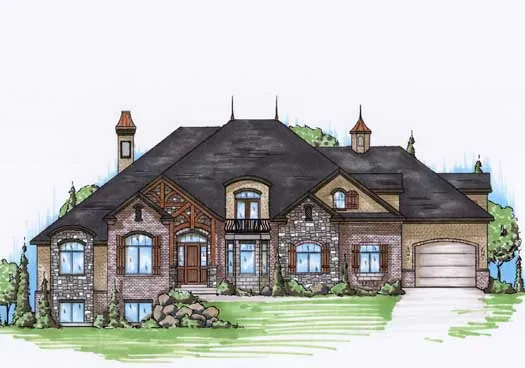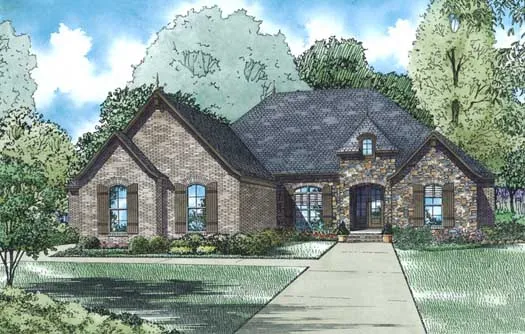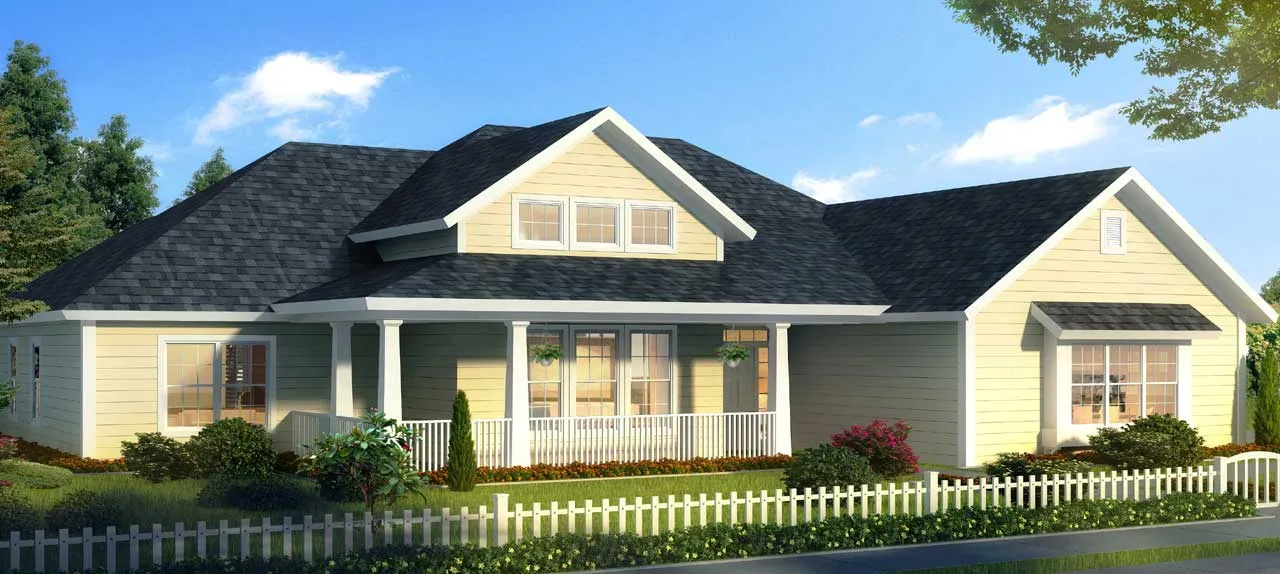Suited For Corner Lots
Plan # 8-501
Specification
- 2 Stories
- 4 Beds
- 3 - 1/2 Bath
- 3 Garages
- 3212 Sq.ft
Plan # 8-601
Specification
- 2 Stories
- 4 Beds
- 4 - 1/2 Bath
- 3 Garages
- 4630 Sq.ft
Plan # 85-1095
Specification
- 1 Stories
- 5 Beds
- 4 Bath
- 3 Garages
- 3059 Sq.ft
Plan # 50-564
Specification
- 2 Stories
- 4 Beds
- 3 - 1/2 Bath
- 2 Garages
- 2001 Sq.ft
Plan # 7-1317
Specification
- 2 Stories
- 4 Beds
- 4 Bath
- 3 Garages
- 3205 Sq.ft
Plan # 12-1463
Specification
- 1 Stories
- 3 Beds
- 3 - 1/2 Bath
- 3 Garages
- 4139 Sq.ft
Plan # 30-436
Specification
- 1 Stories
- 3 Beds
- 2 Bath
- 2 Garages
- 1968 Sq.ft
Plan # 85-172
Specification
- 2 Stories
- 5 Beds
- 4 - 1/2 Bath
- 3 Garages
- 3843 Sq.ft
Plan # 85-210
Specification
- 2 Stories
- 4 Beds
- 3 Bath
- 2 Garages
- 3125 Sq.ft
Plan # 106-649
Specification
- 3 Stories
- 5 Beds
- 5 - 1/2 Bath
- 3 Garages
- 7017 Sq.ft
Plan # 90-173
Specification
- 2 Stories
- 4 Beds
- 3 - 1/2 Bath
- 3 Garages
- 3734 Sq.ft
Plan # 47-199
Specification
- 1 Stories
- 3 Beds
- 2 Bath
- 2 Garages
- 2252 Sq.ft
Plan # 8-381
Specification
- 1 Stories
- 3 Beds
- 2 - 1/2 Bath
- 3 Garages
- 2565 Sq.ft
Plan # 53-162
Specification
- 1 Stories
- 3 Beds
- 2 - 1/2 Bath
- 3 Garages
- 2407 Sq.ft
Plan # 53-332
Specification
- 2 Stories
- 5 Beds
- 3 - 1/2 Bath
- 3 Garages
- 5078 Sq.ft
Plan # 12-1308
Specification
- 1 Stories
- 3 Beds
- 2 - 1/2 Bath
- 3 Garages
- 2360 Sq.ft
Plan # 63-360
Specification
- 2 Stories
- 3 Beds
- 3 - 1/2 Bath
- 3 Garages
- 3049 Sq.ft
Plan # 11-468
Specification
- 1 Stories
- 4 Beds
- 2 - 1/2 Bath
- 3 Garages
- 2265 Sq.ft




