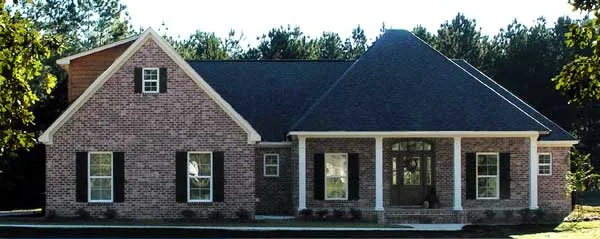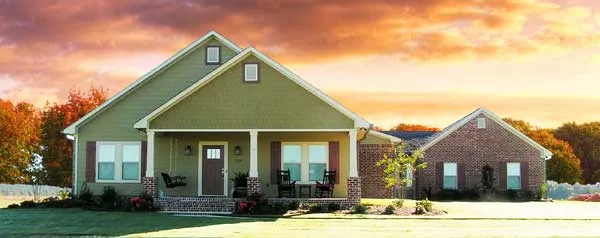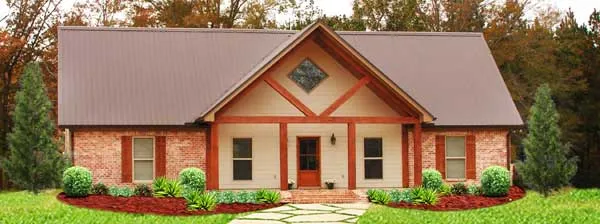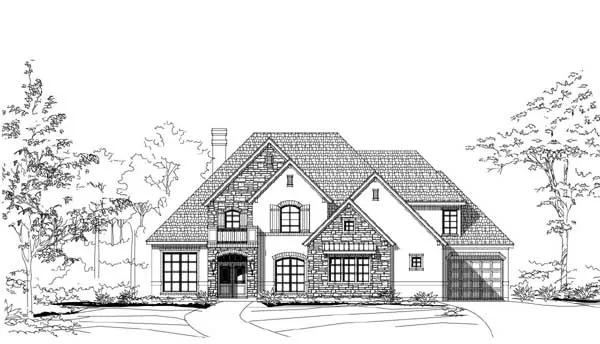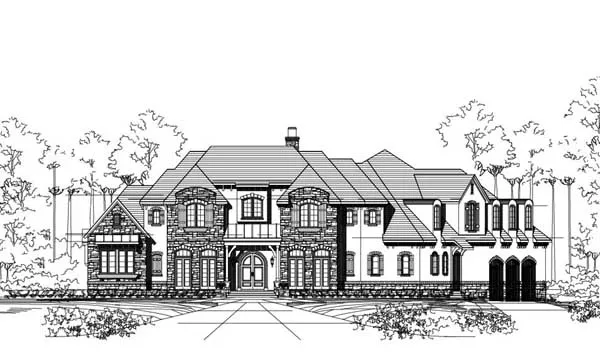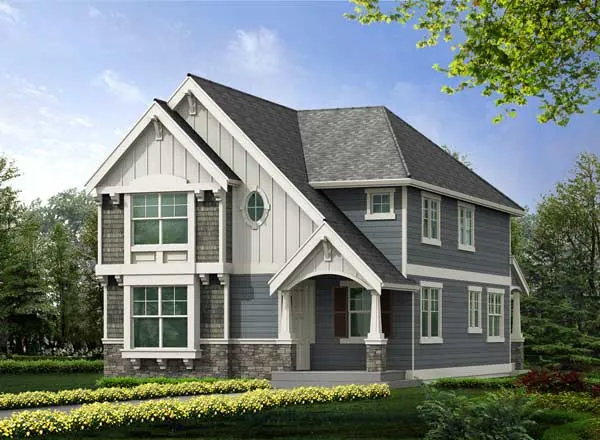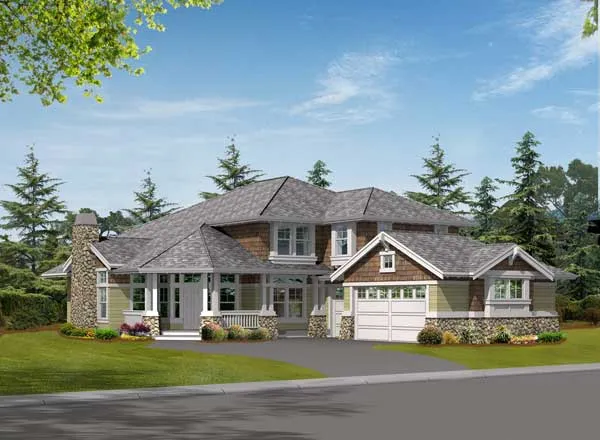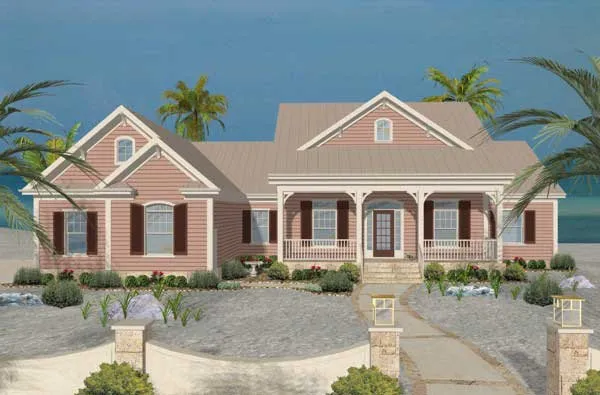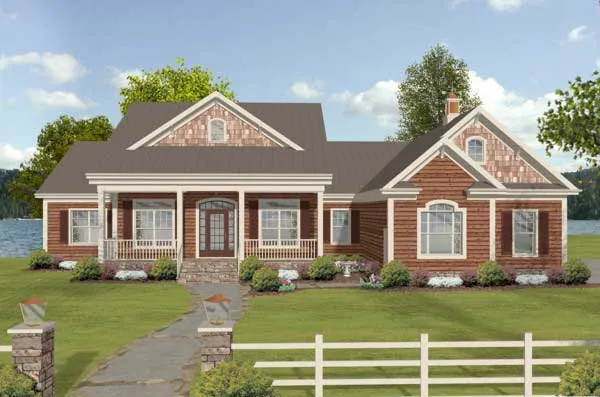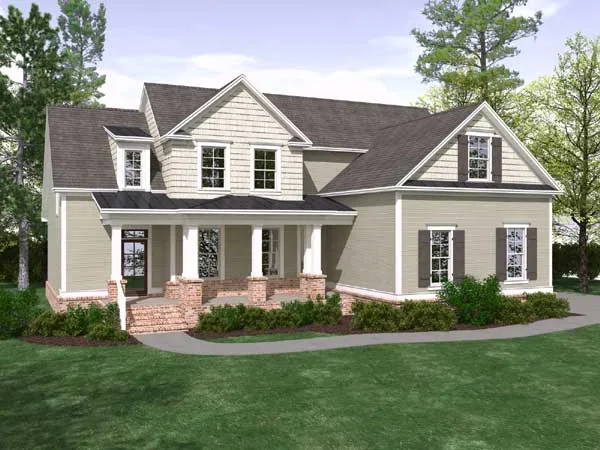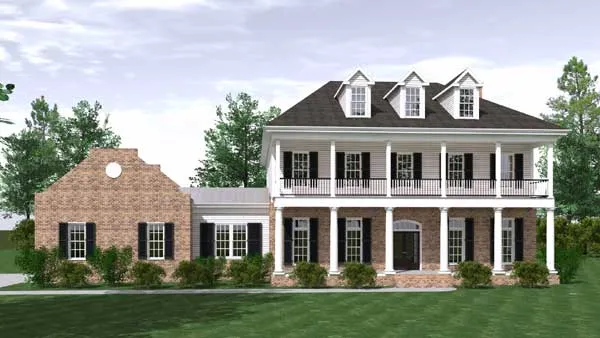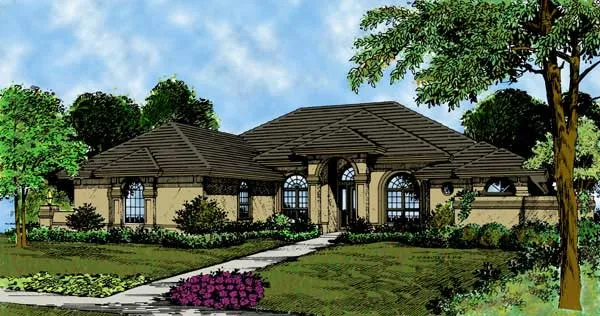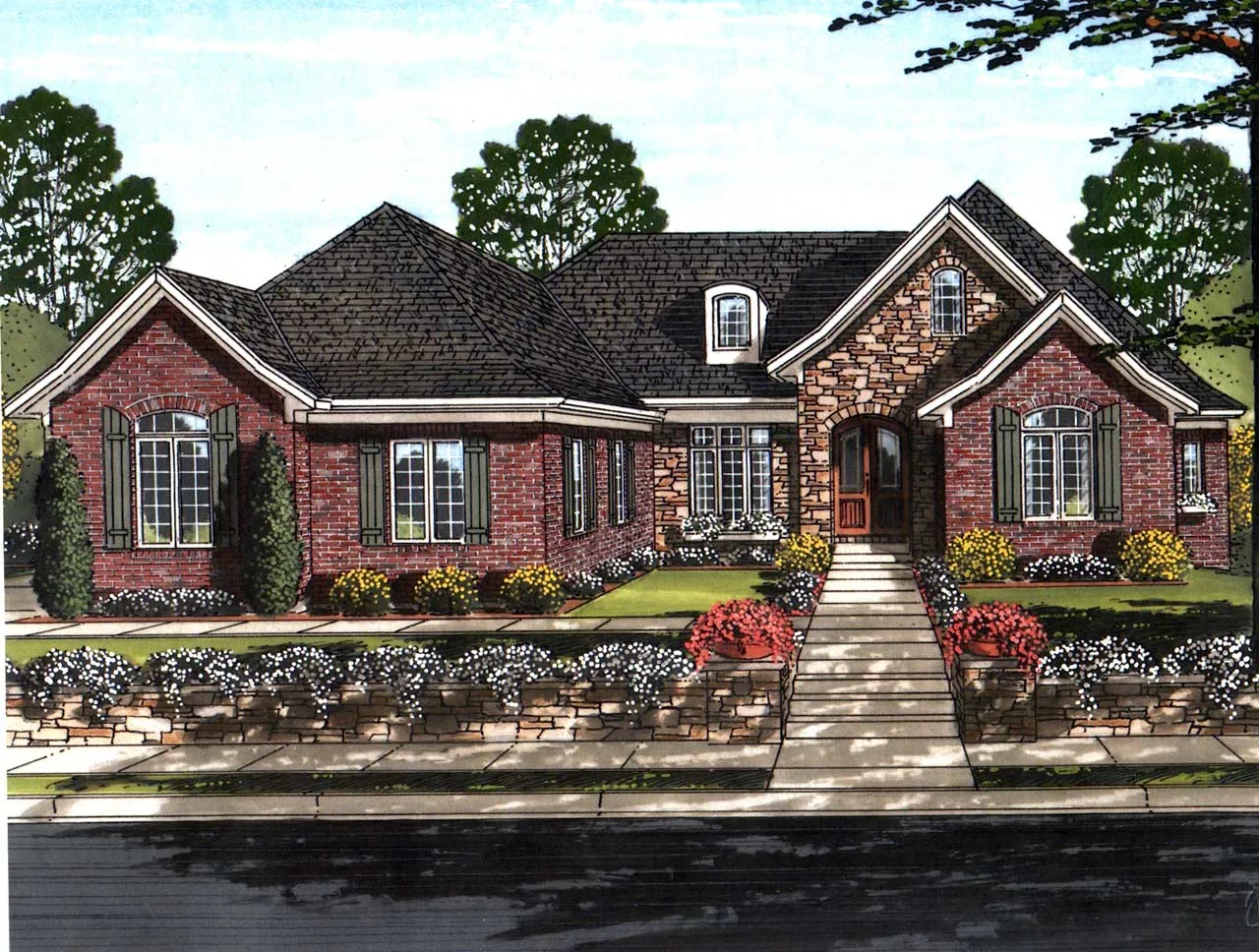Suited For Corner Lots
Plan # 56-143
Specification
- 1 Stories
- 3 Beds
- 2 Bath
- 2 Garages
- 2061 Sq.ft
Plan # 56-148
Specification
- 1 Stories
- 3 Beds
- 2 - 1/2 Bath
- 3 Garages
- 2181 Sq.ft
Plan # 56-155
Specification
- 1 Stories
- 1 Beds
- 2 Bath
- 2 Garages
- 1784 Sq.ft
Plan # 50-548
Specification
- 1 Stories
- 3 Beds
- 2 - 1/2 Bath
- 2 Garages
- 2192 Sq.ft
Plan # 19-1818
Specification
- 2 Stories
- 5 Beds
- 4 - 1/2 Bath
- 3 Garages
- 5095 Sq.ft
Plan # 19-1831
Specification
- 2 Stories
- 4 Beds
- 4 - 1/2 Bath
- 3 Garages
- 3885 Sq.ft
Plan # 19-1852
Specification
- 2 Stories
- 5 Beds
- 5 - 1/2 Bath
- 3 Garages
- 5945 Sq.ft
Plan # 19-1857
Specification
- 2 Stories
- 4 Beds
- 5 - 1/2 Bath
- 3 Garages
- 7329 Sq.ft
Plan # 88-510
Specification
- 2 Stories
- 4 Beds
- 2 - 1/2 Bath
- 3 Garages
- 3012 Sq.ft
Plan # 88-535
Specification
- 2 Stories
- 3 Beds
- 2 - 1/2 Bath
- 3 Garages
- 3105 Sq.ft
Plan # 88-564
Specification
- 2 Stories
- 4 Beds
- 2 - 1/2 Bath
- 3 Garages
- 3225 Sq.ft
Plan # 4-298
Specification
- 2 Stories
- 3 Beds
- 3 - 1/2 Bath
- 3 Garages
- 1975 Sq.ft
Plan # 4-308
Specification
- 1 Stories
- 3 Beds
- 4 - 1/2 Bath
- 3 Garages
- 2183 Sq.ft
Plan # 109-111
Specification
- 2 Stories
- 5 Beds
- 3 - 1/2 Bath
- 2 Garages
- 2683 Sq.ft
Plan # 109-114
Specification
- 2 Stories
- 4 Beds
- 3 - 1/2 Bath
- 2 Garages
- 3672 Sq.ft
Plan # 109-121
Specification
- 2 Stories
- 4 Beds
- 3 Bath
- 2 Garages
- 3323 Sq.ft
Plan # 96-193
Specification
- 1 Stories
- 3 Beds
- 2 Bath
- 2 Garages
- 2159 Sq.ft
Plan # 23-491
Specification
- 1 Stories
- 3 Beds
- 2 - 1/2 Bath
- 3 Garages
- 3078 Sq.ft
