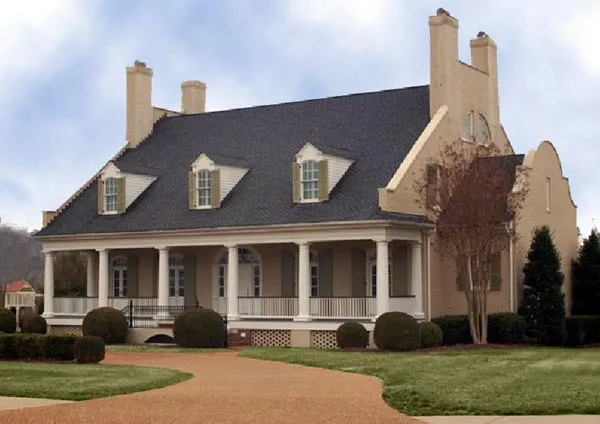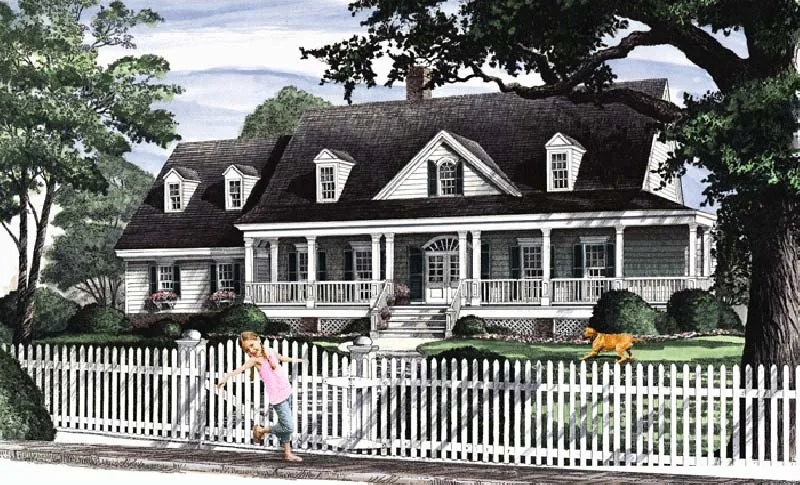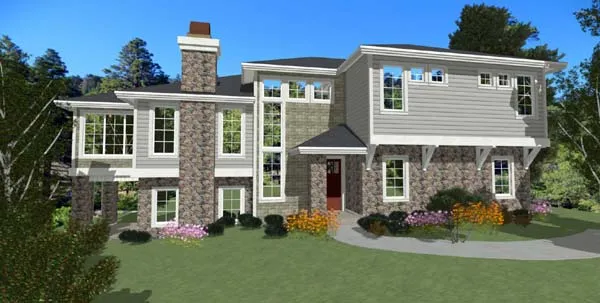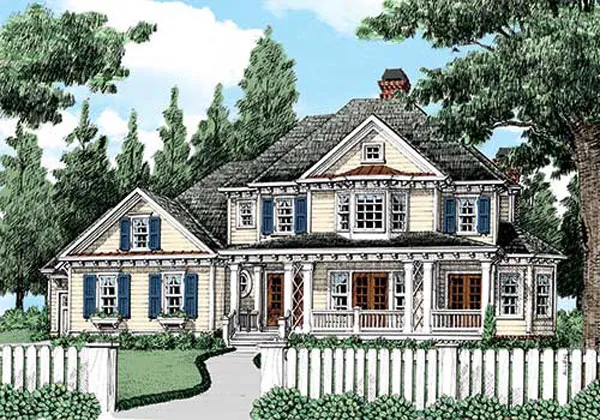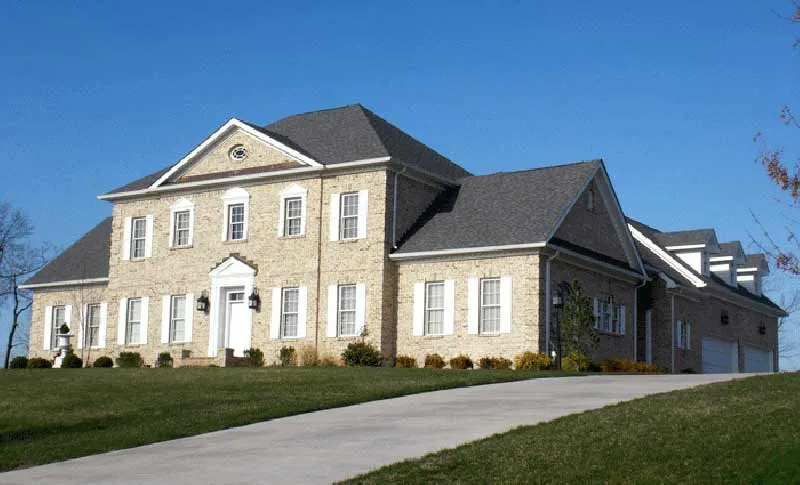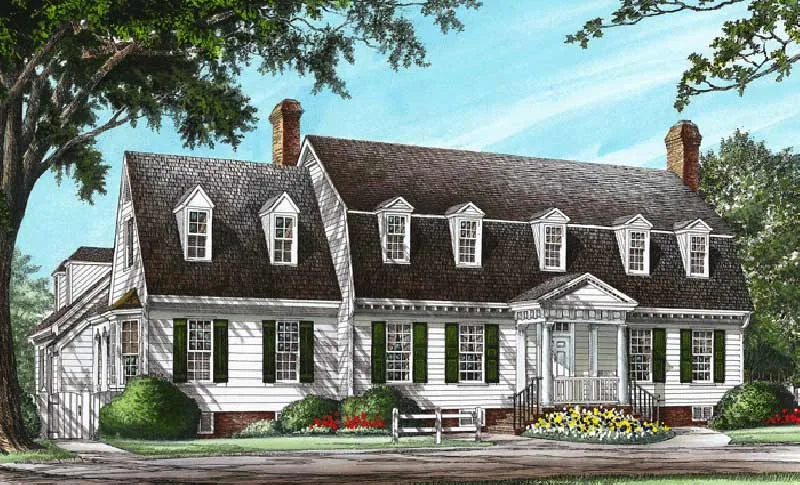Suited For Corner Lots
Plan # 57-280
Specification
- 2 Stories
- 4 Beds
- 4 - 1/2 Bath
- 2 Garages
- 4554 Sq.ft
Plan # 57-294
Specification
- 2 Stories
- 4 Beds
- 3 Bath
- 2 Garages
- 3129 Sq.ft
Plan # 57-296
Specification
- 2 Stories
- 3 Beds
- 2 - 1/2 Bath
- 2 Garages
- 2157 Sq.ft
Plan # 57-297
Specification
- 2 Stories
- 4 Beds
- 3 - 1/2 Bath
- 2 Garages
- 3702 Sq.ft
Plan # 57-299
Specification
- 2 Stories
- 3 Beds
- 2 - 1/2 Bath
- 2 Garages
- 2044 Sq.ft
Plan # 57-303
Specification
- 2 Stories
- 4 Beds
- 3 Bath
- 2 Garages
- 2566 Sq.ft
Plan # 118-103
Specification
- Multi-level
- 5 Beds
- 3 - 1/2 Bath
- 3 Garages
- 3031 Sq.ft
Plan # 85-980
Specification
- 2 Stories
- 4 Beds
- 3 - 1/2 Bath
- 3 Garages
- 3902 Sq.ft
Plan # 74-568
Specification
- 2 Stories
- 3 Beds
- 2 Bath
- 3 Garages
- 3031 Sq.ft
Plan # 74-601
Specification
- 2 Stories
- 3 Beds
- 2 - 1/2 Bath
- 2 Garages
- 2000 Sq.ft
Plan # 95-262
Specification
- 1 Stories
- 3 Beds
- 2 Bath
- 2 Garages
- 1856 Sq.ft
Plan # 57-307
Specification
- 2 Stories
- 3 Beds
- 2 - 1/2 Bath
- 2 Garages
- 1936 Sq.ft
Plan # 57-330
Specification
- 2 Stories
- 4 Beds
- 3 - 1/2 Bath
- 2 Garages
- 2976 Sq.ft
Plan # 57-334
Specification
- 3 Stories
- 4 Beds
- 4 - 1/2 Bath
- 2 Garages
- 3207 Sq.ft
Plan # 57-335
Specification
- 2 Stories
- 4 Beds
- 3 - 1/2 Bath
- 2 Garages
- 3408 Sq.ft
Plan # 57-342
Specification
- 2 Stories
- 3 Beds
- 2 - 1/2 Bath
- 2 Garages
- 2190 Sq.ft
Plan # 57-381
Specification
- 2 Stories
- 4 Beds
- 3 - 1/2 Bath
- 2 Garages
- 4092 Sq.ft
Plan # 57-382
Specification
- 2 Stories
- 4 Beds
- 3 - 1/2 Bath
- 2 Garages
- 3423 Sq.ft
