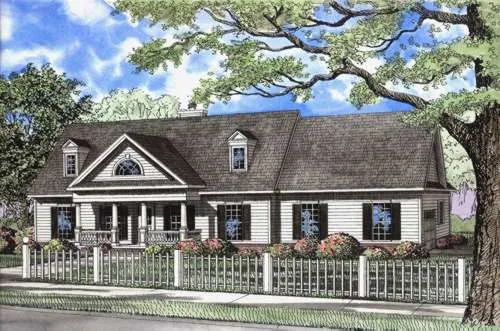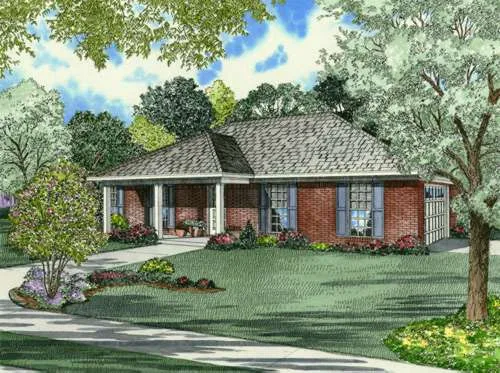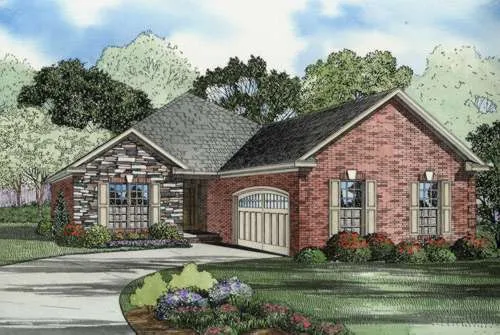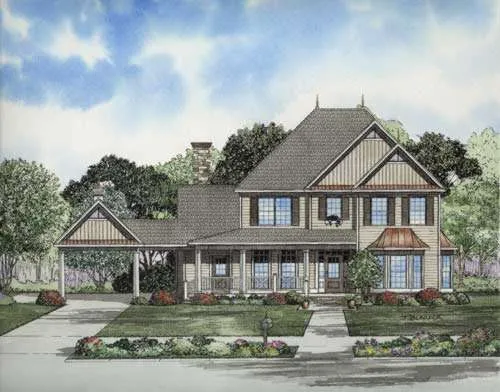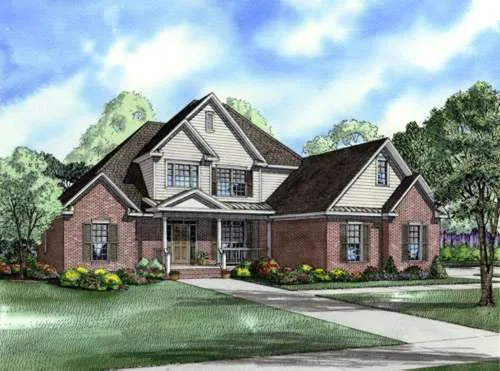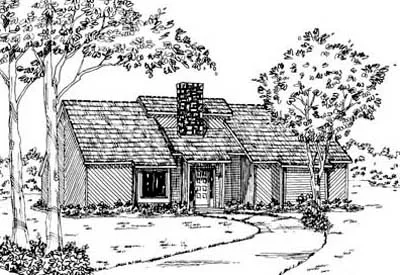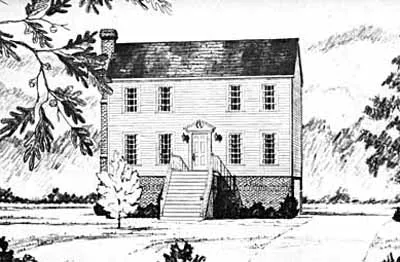Suited For Corner Lots
Plan # 12-449
Specification
- 1 Stories
- 4 Beds
- 2 Bath
- 2 Garages
- 1863 Sq.ft
Plan # 12-504
Specification
- 2 Stories
- 5 Beds
- 4 - 1/2 Bath
- 2 Garages
- 3155 Sq.ft
Plan # 12-617
Specification
- 2 Stories
- 5 Beds
- 3 - 1/2 Bath
- 4 Garages
- 3496 Sq.ft
Plan # 12-647
Specification
- 1 Stories
- 3 Beds
- 2 Bath
- 2 Garages
- 1999 Sq.ft
Plan # 12-658
Specification
- 1 Stories
- 3 Beds
- 2 Bath
- 2 Garages
- 1231 Sq.ft
Plan # 12-675
Specification
- 1 Stories
- 2 Beds
- 2 Bath
- 2 Garages
- 1703 Sq.ft
Plan # 12-720
Specification
- 2 Stories
- 4 Beds
- 4 Bath
- 2 Garages
- 3063 Sq.ft
Plan # 12-754
Specification
- 2 Stories
- 3 Beds
- 2 - 1/2 Bath
- 3 Garages
- 2354 Sq.ft
Plan # 12-869
Specification
- 2 Stories
- 4 Beds
- 3 - 1/2 Bath
- 3 Garages
- 2885 Sq.ft
Plan # 18-129
Specification
- 1 Stories
- 3 Beds
- 2 Bath
- 2 Garages
- 1272 Sq.ft
Plan # 18-193
Specification
- 1 Stories
- 4 Beds
- 2 Bath
- 2 Garages
- 1500 Sq.ft
Plan # 18-195
Specification
- 1 Stories
- 3 Beds
- 2 Bath
- 2 Garages
- 1505 Sq.ft
Plan # 18-203
Specification
- 2 Stories
- 3 Beds
- 2 - 1/2 Bath
- 2 Garages
- 1584 Sq.ft
Plan # 18-226
Specification
- 1 Stories
- 3 Beds
- 2 Bath
- 2 Garages
- 1616 Sq.ft
Plan # 18-282
Specification
- 1 Stories
- 4 Beds
- 2 Bath
- 2 Garages
- 1893 Sq.ft
Plan # 18-289
Specification
- 1 Stories
- 4 Beds
- 2 Bath
- 2 Garages
- 1856 Sq.ft
Plan # 18-293
Specification
- 1 Stories
- 4 Beds
- 2 Bath
- 2 Garages
- 1861 Sq.ft
Plan # 18-304
Specification
- 1 Stories
- 3 Beds
- 2 - 1/2 Bath
- 2 Garages
- 1944 Sq.ft



