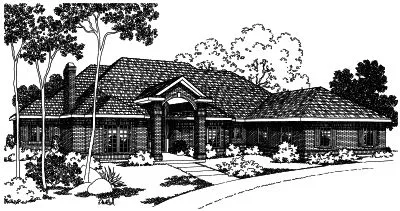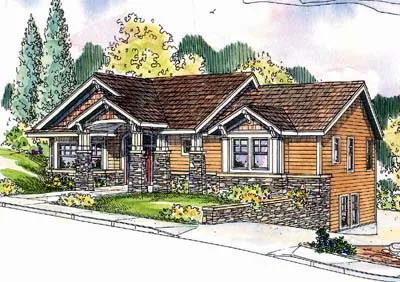Suited For Corner Lots
Plan # 17-279
Specification
- 1 Stories
- 2 Beds
- 3 - 1/2 Bath
- 3 Garages
- 3926 Sq.ft
Plan # 17-302
Specification
- 2 Stories
- 4 Beds
- 3 Bath
- 3 Garages
- 3881 Sq.ft
Plan # 17-303
Specification
- 2 Stories
- 3 Beds
- 3 - 1/2 Bath
- 2 Garages
- 2607 Sq.ft
Plan # 17-316
Specification
- 1 Stories
- 3 Beds
- 3 - 1/2 Bath
- 2 Garages
- 3346 Sq.ft
Plan # 17-390
Specification
- 2 Stories
- 4 Beds
- 4 Bath
- 2 Garages
- 3015 Sq.ft
Plan # 17-422
Specification
- 1 Stories
- 3 Beds
- 2 - 1/2 Bath
- 3 Garages
- 2692 Sq.ft
Plan # 17-509
Specification
- 2 Stories
- 3 Beds
- 3 - 1/2 Bath
- 2 Garages
- 4021 Sq.ft
Plan # 17-563
Specification
- 2 Stories
- 4 Beds
- 3 - 1/2 Bath
- 4 Garages
- 3985 Sq.ft
Plan # 17-626
Specification
- 2 Stories
- 3 Beds
- 2 - 1/2 Bath
- 2 Garages
- 2263 Sq.ft
Plan # 17-655
Specification
- 1 Stories
- 3 Beds
- 2 - 1/2 Bath
- 2 Garages
- 2961 Sq.ft
Plan # 17-681
Specification
- 2 Stories
- 4 Beds
- 4 - 1/2 Bath
- 3 Garages
- 3370 Sq.ft
Plan # 4-156
Specification
- 2 Stories
- 3 Beds
- 3 - 1/2 Bath
- 3 Garages
- 1931 Sq.ft
Plan # 4-208
Specification
- 2 Stories
- 3 Beds
- 3 - 1/2 Bath
- 3 Garages
- 2653 Sq.ft
Plan # 4-211
Specification
- 2 Stories
- 5 Beds
- 5 Bath
- 4 Garages
- 2698 Sq.ft
Plan # 4-229
Specification
- 2 Stories
- 4 Beds
- 3 Bath
- 2 Garages
- 3165 Sq.ft
Plan # 4-235
Specification
- 2 Stories
- 4 Beds
- 3 - 1/2 Bath
- 3 Garages
- 3431 Sq.ft
Plan # 6-179
Specification
- 2 Stories
- 3 Beds
- 2 - 1/2 Bath
- 2 Garages
- 1949 Sq.ft
Plan # 6-479
Specification
- 2 Stories
- 4 Beds
- 3 - 1/2 Bath
- 2 Garages
- 2553 Sq.ft



















