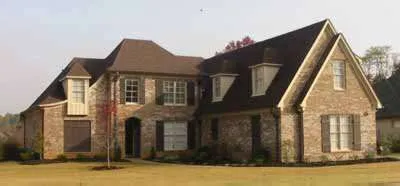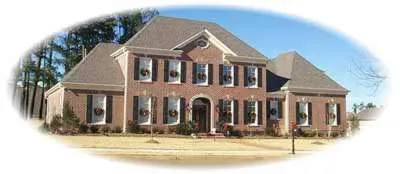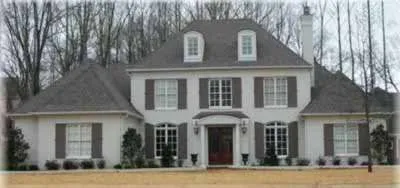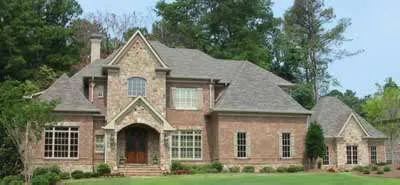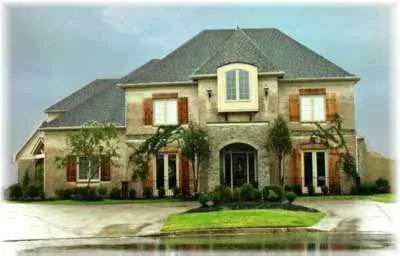Suited For Corner Lots
Plan # 6-719
Specification
- 2 Stories
- 4 Beds
- 3 - 1/2 Bath
- 2 Garages
- 2945 Sq.ft
Plan # 6-818
Specification
- 1 Stories
- 3 Beds
- 2 - 1/2 Bath
- 2 Garages
- 2033 Sq.ft
Plan # 6-819
Specification
- 1 Stories
- 3 Beds
- 2 - 1/2 Bath
- 2 Garages
- 2389 Sq.ft
Plan # 6-853
Specification
- 2 Stories
- 4 Beds
- 3 - 1/2 Bath
- 2 Garages
- 3396 Sq.ft
Plan # 6-952
Specification
- 2 Stories
- 4 Beds
- 3 - 1/2 Bath
- 2 Garages
- 3996 Sq.ft
Plan # 6-981
Specification
- 2 Stories
- 3 Beds
- 3 Bath
- 3 Garages
- 2995 Sq.ft
Plan # 6-1005
Specification
- 2 Stories
- 4 Beds
- 3 Bath
- 2 Garages
- 3000 Sq.ft
Plan # 6-1046
Specification
- 2 Stories
- 4 Beds
- 3 - 1/2 Bath
- 3 Garages
- 3816 Sq.ft
Plan # 6-1098
Specification
- 2 Stories
- 3 Beds
- 3 - 1/2 Bath
- 3 Garages
- 4136 Sq.ft
Plan # 6-1121
Specification
- 2 Stories
- 3 Beds
- 3 - 1/2 Bath
- 3 Garages
- 4106 Sq.ft
Plan # 6-1146
Specification
- 2 Stories
- 5 Beds
- 4 - 1/2 Bath
- 3 Garages
- 4500 Sq.ft
Plan # 6-1179
Specification
- 2 Stories
- 5 Beds
- 4 - 1/2 Bath
- 3 Garages
- 4044 Sq.ft
Plan # 6-1185
Specification
- 2 Stories
- 4 Beds
- 3 - 1/2 Bath
- 3 Garages
- 4182 Sq.ft
Plan # 6-1216
Specification
- 2 Stories
- 4 Beds
- 3 - 1/2 Bath
- 3 Garages
- 4097 Sq.ft
Plan # 6-1229
Specification
- 2 Stories
- 4 Beds
- 4 - 1/2 Bath
- 3 Garages
- 3927 Sq.ft
Plan # 6-1255
Specification
- 2 Stories
- 4 Beds
- 4 - 1/2 Bath
- 3 Garages
- 4260 Sq.ft
Plan # 6-1275
Specification
- 2 Stories
- 4 Beds
- 4 - 1/2 Bath
- 4 Garages
- 4522 Sq.ft
Plan # 6-1281
Specification
- 2 Stories
- 4 Beds
- 4 - 1/2 Bath
- 3 Garages
- 5818 Sq.ft





