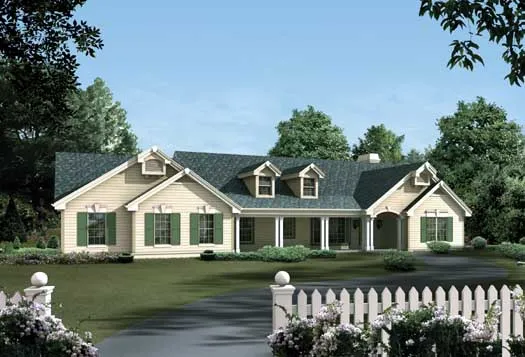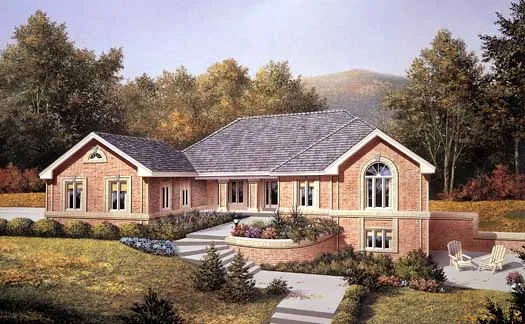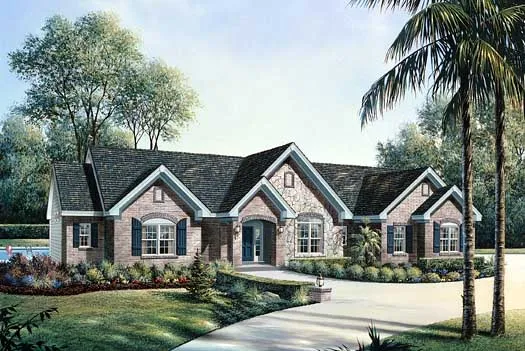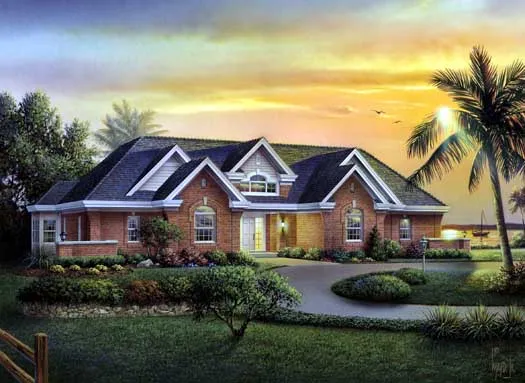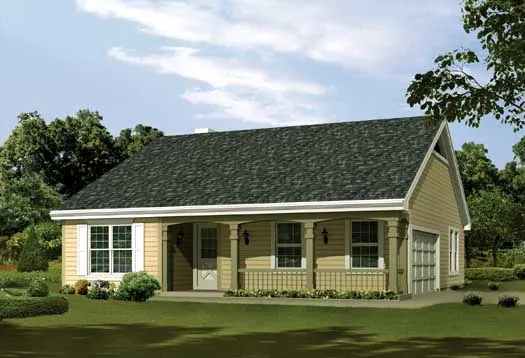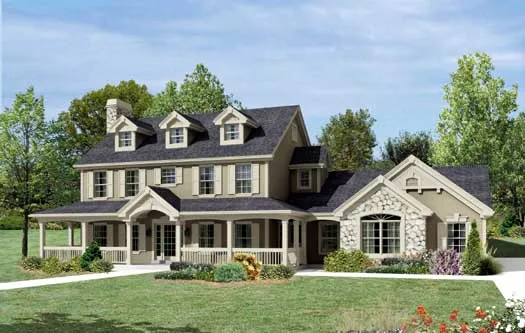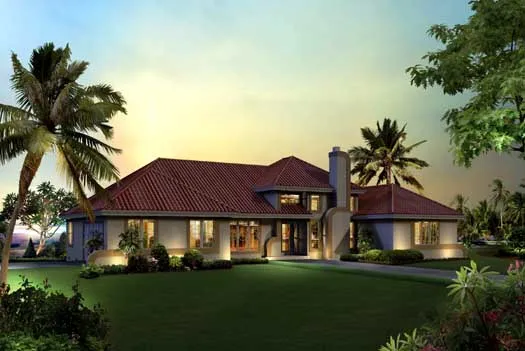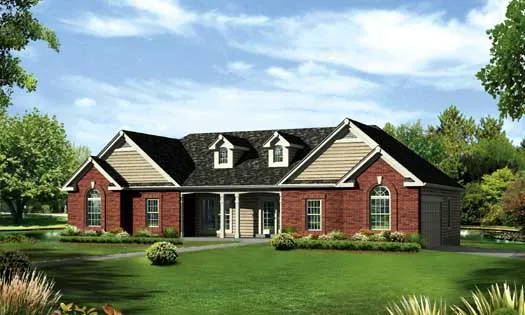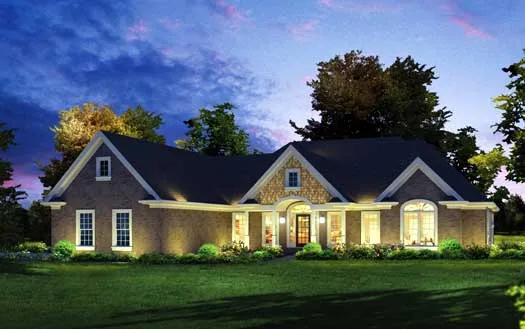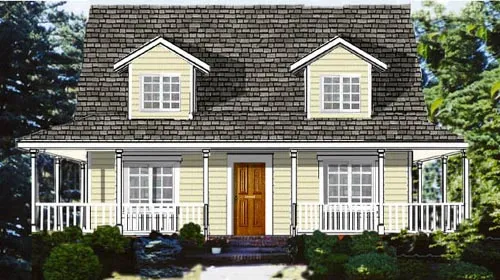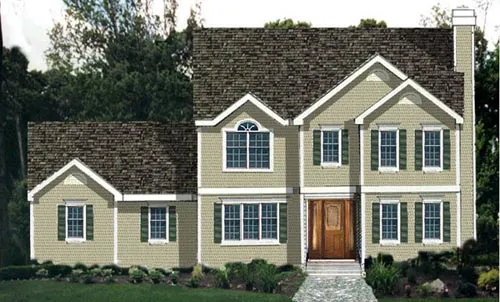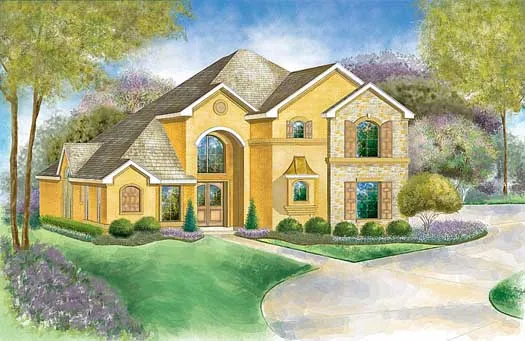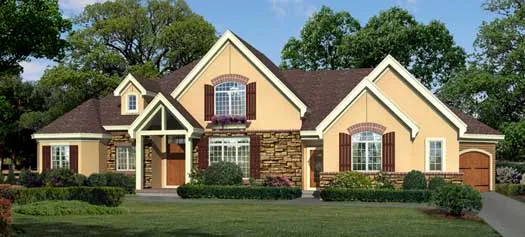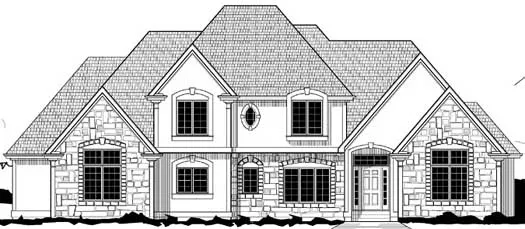Suited For Corner Lots
Plan # 77-203
Specification
- 1 Stories
- 3 Beds
- 2 Bath
- 3 Garages
- 2514 Sq.ft
Plan # 77-205
Specification
- 1 Stories
- 4 Beds
- 2 - 1/2 Bath
- 3 Garages
- 2900 Sq.ft
Plan # 77-242
Specification
- 1 Stories
- 3 Beds
- 2 - 1/2 Bath
- 2 Garages
- 2695 Sq.ft
Plan # 77-274
Specification
- 2 Stories
- 4 Beds
- 5 - 1/2 Bath
- 3 Garages
- 5321 Sq.ft
Plan # 77-292
Specification
- 1 Stories
- 3 Beds
- 2 - 1/2 Bath
- 3 Garages
- 2210 Sq.ft
Plan # 77-296
Specification
- 1 Stories
- 3 Beds
- 3 Bath
- 3 Garages
- 2767 Sq.ft
Plan # 77-301
Specification
- 1 Stories
- 3 Beds
- 2 Bath
- 2 Garages
- 1202 Sq.ft
Plan # 77-309
Specification
- 2 Stories
- 4 Beds
- 3 - 1/2 Bath
- 2 Garages
- 2368 Sq.ft
Plan # 77-345
Specification
- 1 Stories
- 3 Beds
- 2 - 1/2 Bath
- 2 Garages
- 2072 Sq.ft
Plan # 77-378
Specification
- 1 Stories
- 3 Beds
- 2 - 1/2 Bath
- 2 Garages
- 2025 Sq.ft
Plan # 77-395
Specification
- 1 Stories
- 3 Beds
- 3 - 1/2 Bath
- 2 Garages
- 2814 Sq.ft
Plan # 43-149
Specification
- 2 Stories
- 4 Beds
- 2 - 1/2 Bath
- 2 Garages
- 1863 Sq.ft
Plan # 43-153
Specification
- 2 Stories
- 4 Beds
- 2 - 1/2 Bath
- 2 Garages
- 1948 Sq.ft
Plan # 43-219
Specification
- 2 Stories
- 5 Beds
- 3 - 1/2 Bath
- 2 Garages
- 3156 Sq.ft
Plan # 82-106
Specification
- 2 Stories
- 3 Beds
- 4 Bath
- 2 Garages
- 3337 Sq.ft
Plan # 63-454
Specification
- 2 Stories
- 4 Beds
- 4 Bath
- 2 Garages
- 2917 Sq.ft
Plan # 21-1002
Specification
- 2 Stories
- 4 Beds
- 3 - 1/2 Bath
- 3 Garages
- 3876 Sq.ft
Plan # 21-1030
Specification
- 2 Stories
- 4 Beds
- 3 - 1/2 Bath
- 3 Garages
- 3901 Sq.ft
