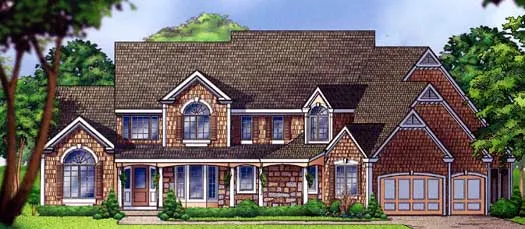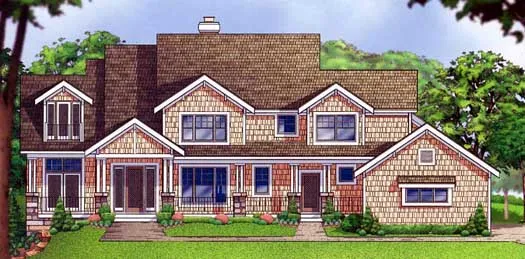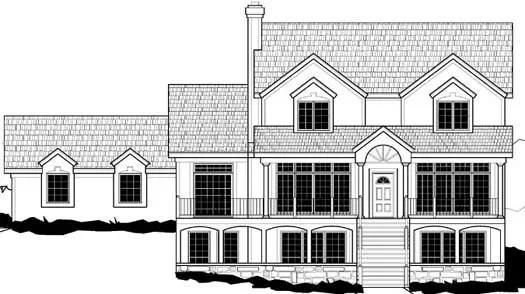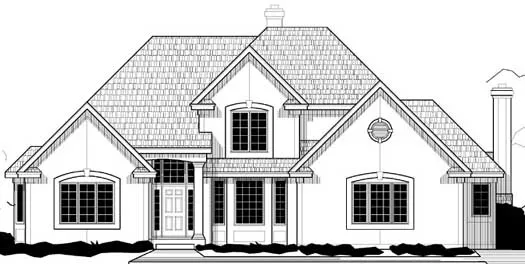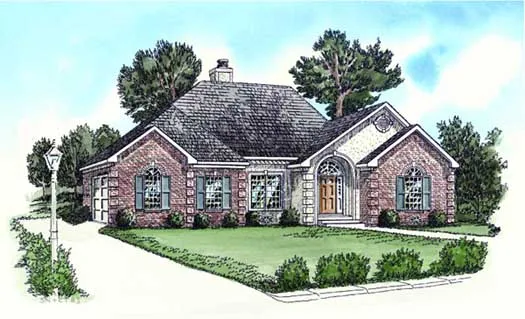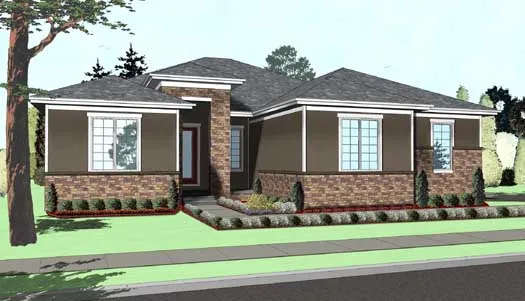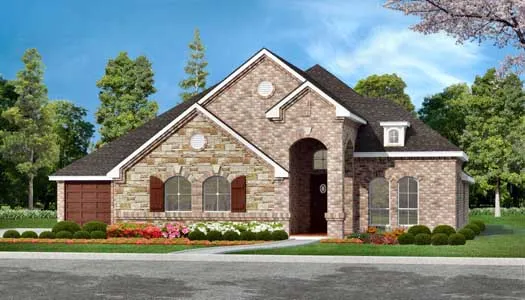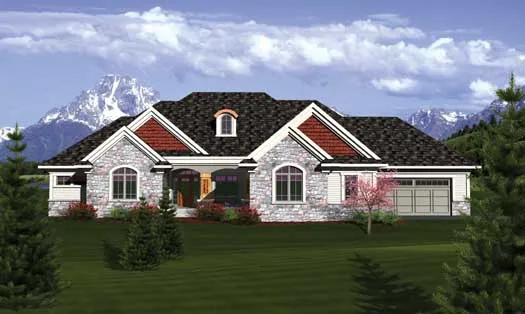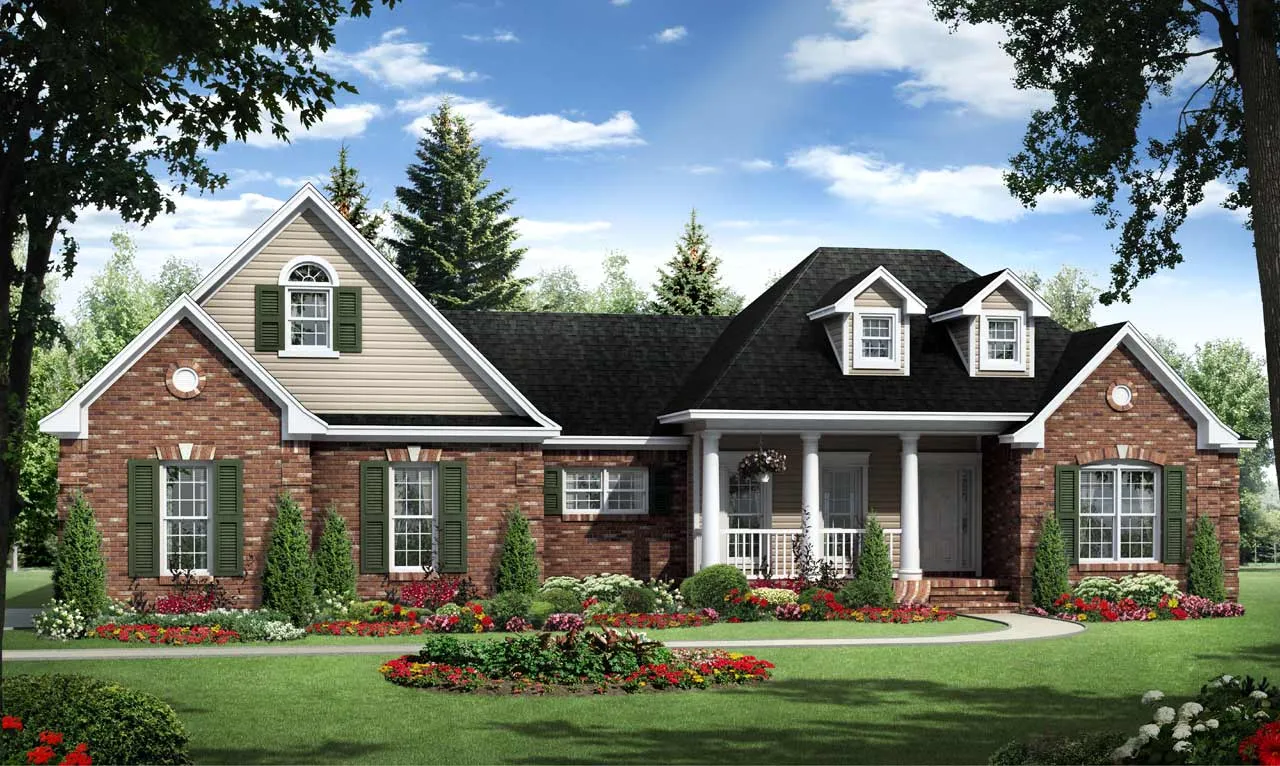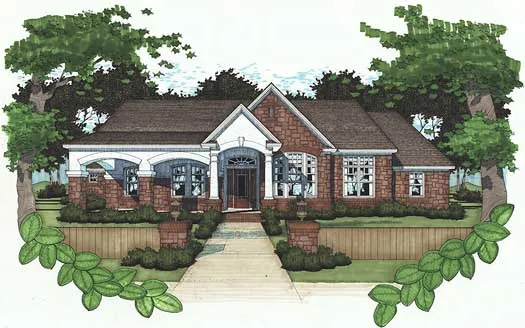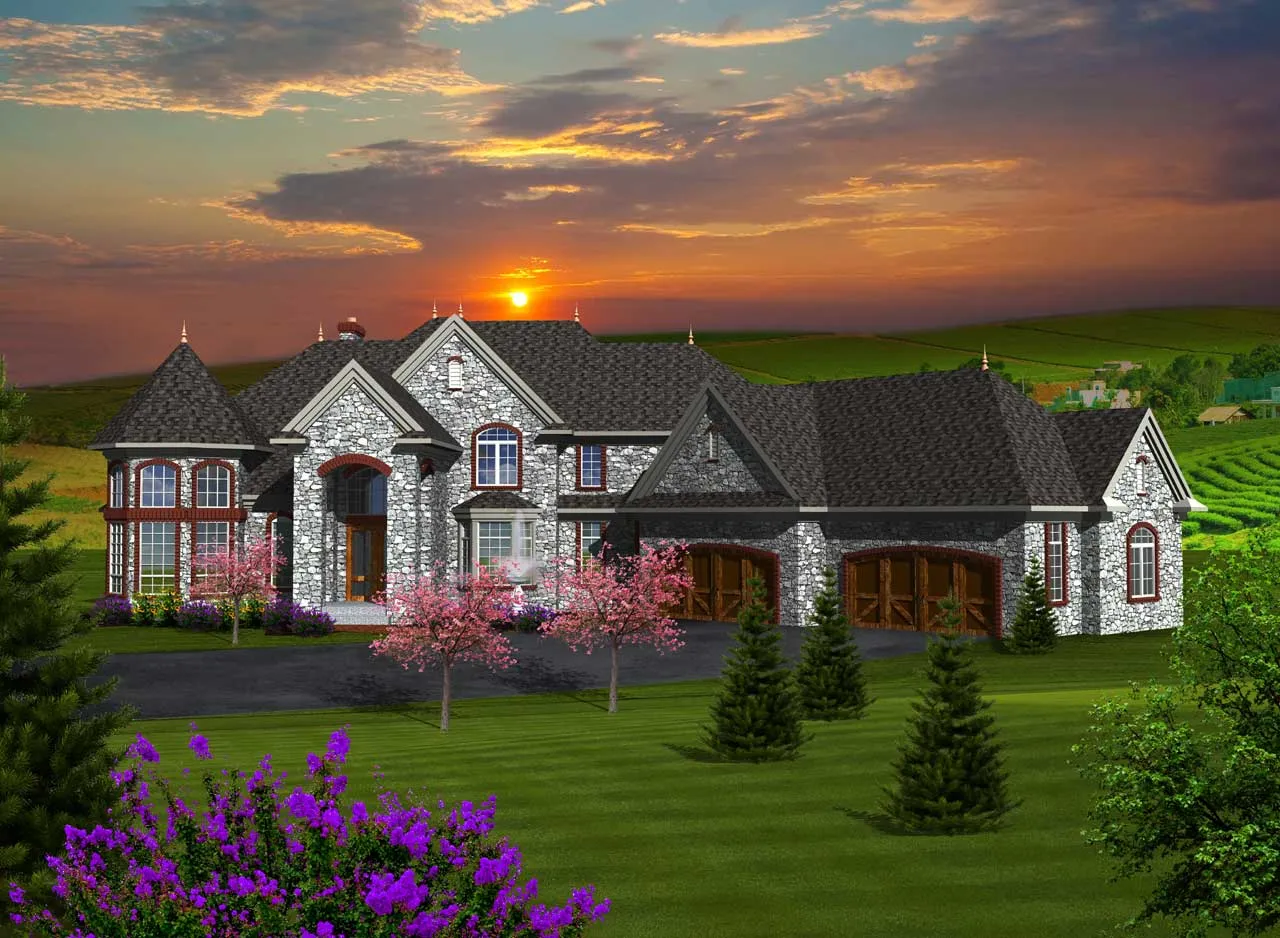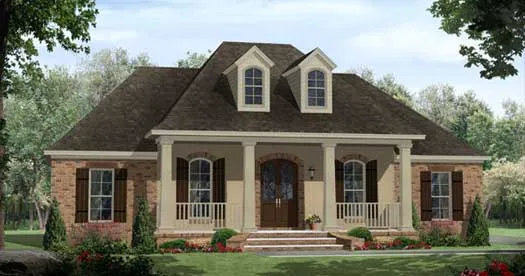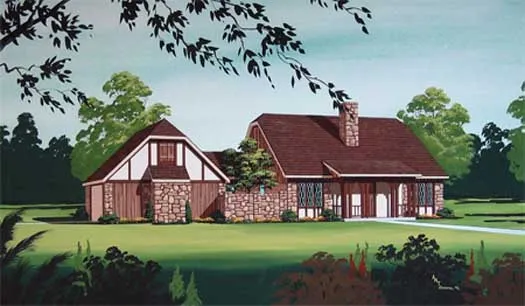Suited For Corner Lots
Plan # 21-1032
Specification
- 2 Stories
- 5 Beds
- 5 - 1/2 Bath
- 3 Garages
- 4518 Sq.ft
Plan # 21-1049
Specification
- 2 Stories
- 4 Beds
- 3 - 1/2 Bath
- 3 Garages
- 4300 Sq.ft
Plan # 21-1062
Specification
- 2 Stories
- 3 Beds
- 3 - 1/2 Bath
- 2 Garages
- 2487 Sq.ft
Plan # 21-1073
Specification
- 2 Stories
- 4 Beds
- 4 Bath
- 3 Garages
- 3411 Sq.ft
Plan # 21-1082
Specification
- 2 Stories
- 4 Beds
- 2 - 1/2 Bath
- 3 Garages
- 3497 Sq.ft
Plan # 83-115
Specification
- 1 Stories
- 3 Beds
- 2 Bath
- 2 Garages
- 1538 Sq.ft
Plan # 63-463
Specification
- 2 Stories
- 5 Beds
- 5 - 1/2 Bath
- 2 Garages
- 3888 Sq.ft
Plan # 52-281
Specification
- 1 Stories
- 3 Beds
- 2 - 1/2 Bath
- 2 Garages
- 2195 Sq.ft
Plan # 10-1653
Specification
- 2 Stories
- 4 Beds
- 4 - 1/2 Bath
- 3 Garages
- 5203 Sq.ft
Plan # 63-472
Specification
- 1 Stories
- 3 Beds
- 3 Bath
- 3 Garages
- 2706 Sq.ft
Plan # 7-1100
Specification
- 1 Stories
- 2 Beds
- 2 Bath
- 3 Garages
- 2149 Sq.ft
Plan # 2-328
Specification
- 1 Stories
- 3 Beds
- 2 Bath
- 2 Garages
- 1818 Sq.ft
Plan # 61-164
Specification
- 1 Stories
- 4 Beds
- 3 Bath
- 2 Garages
- 2521 Sq.ft
Plan # 7-1128
Specification
- 2 Stories
- 4 Beds
- 4 - 1/2 Bath
- 4 Garages
- 4540 Sq.ft
Plan # 86-174
Specification
- 2 Stories
- 4 Beds
- 3 - 1/2 Bath
- 4 Garages
- 3569 Sq.ft
Plan # 2-360
Specification
- 1 Stories
- 4 Beds
- 2 - 1/2 Bath
- 2 Garages
- 2218 Sq.ft
Plan # 93-102
Specification
- 2 Stories
- 4 Beds
- 4 Bath
- 3 Garages
- 4244 Sq.ft
Plan # 30-358
Specification
- 2 Stories
- 3 Beds
- 2 Bath
- 2 Garages
- 1600 Sq.ft
