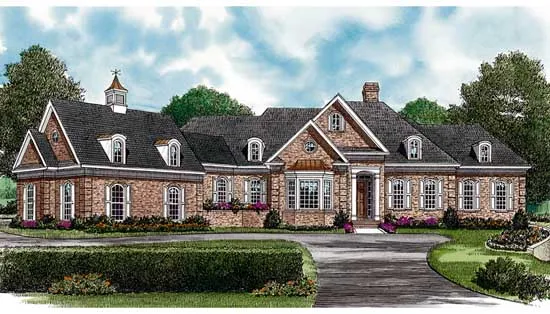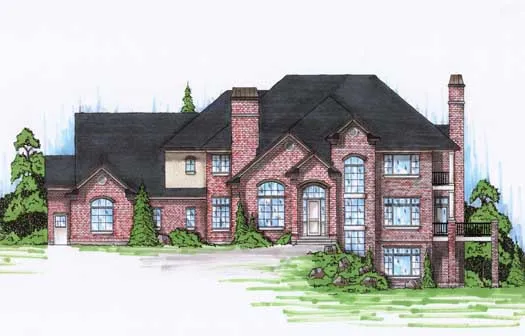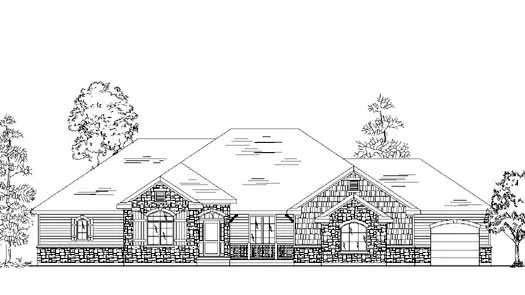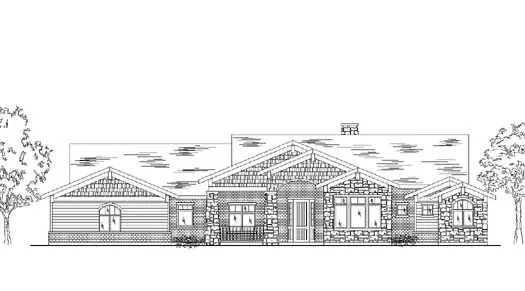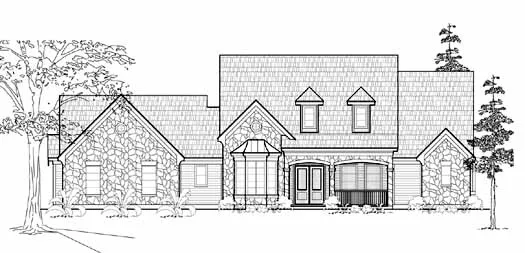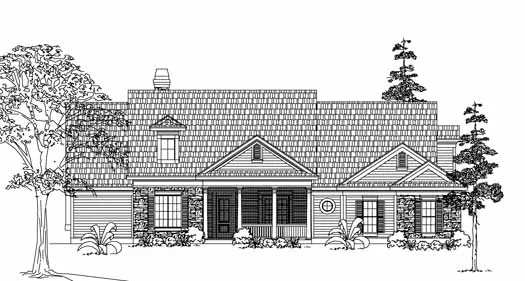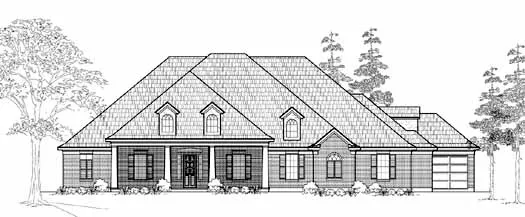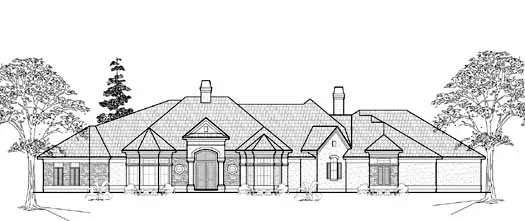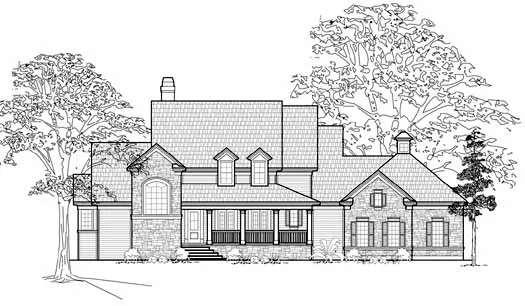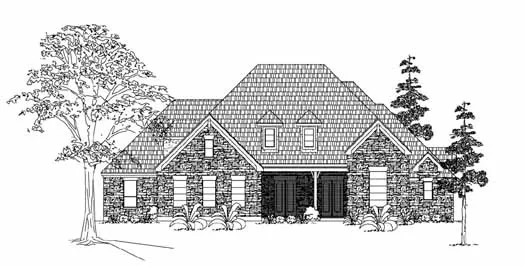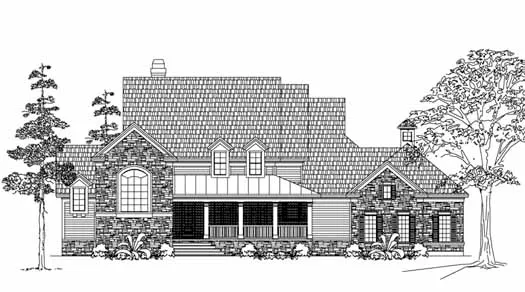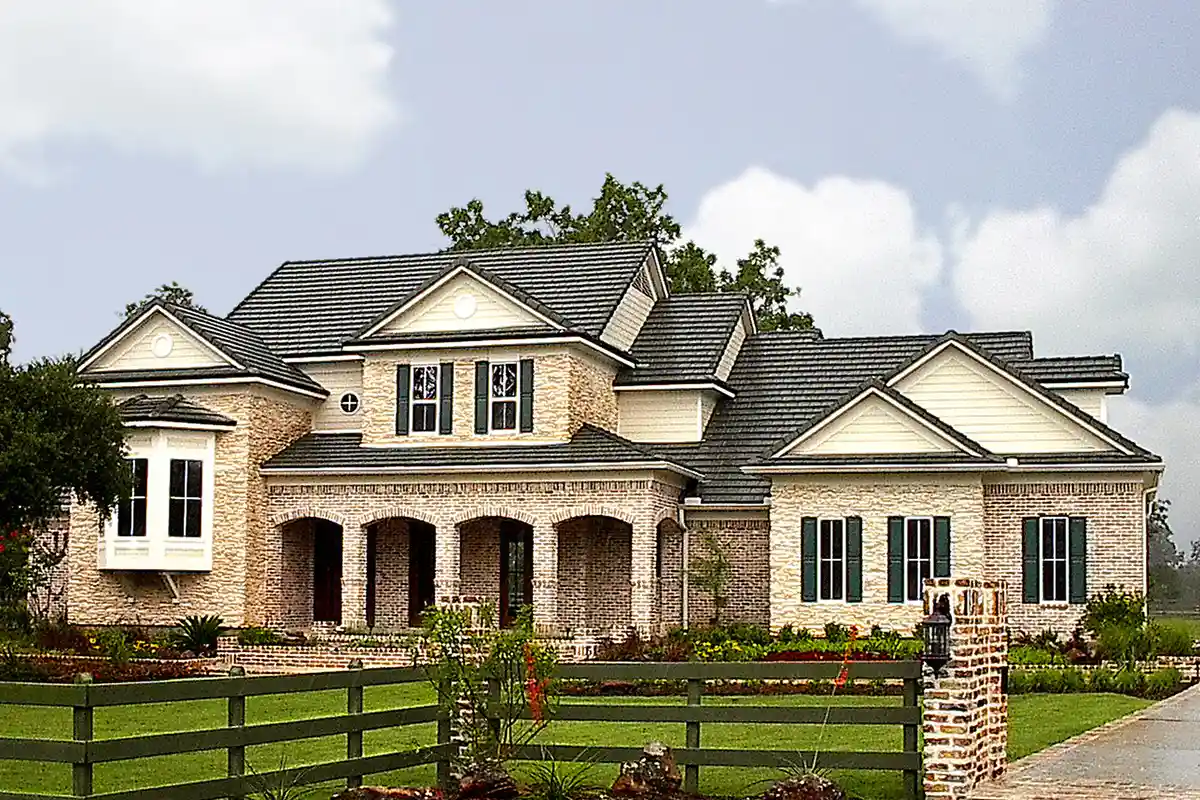Suited For Corner Lots
Plan # 106-548
Specification
- 2 Stories
- 4 Beds
- 4 - 1/2 Bath
- 3 Garages
- 4409 Sq.ft
Plan # 106-261
Specification
- 2 Stories
- 3 Beds
- 3 - 1/2 Bath
- 2 Garages
- 2672 Sq.ft
Plan # 106-280
Specification
- 2 Stories
- 4 Beds
- 3 - 1/2 Bath
- 2 Garages
- 3048 Sq.ft
Plan # 106-317
Specification
- 1 Stories
- 3 Beds
- 3 - 1/2 Bath
- 2 Garages
- 4590 Sq.ft
Plan # 53-325
Specification
- 2 Stories
- 5 Beds
- 3 - 1/2 Bath
- 4 Garages
- 4775 Sq.ft
Plan # 53-359
Specification
- 1 Stories
- 3 Beds
- 2 - 1/2 Bath
- 3 Garages
- 2407 Sq.ft
Plan # 53-370
Specification
- 1 Stories
- 2 Garages
- 3714 Sq.ft
Plan # 62-145
Specification
- 2 Stories
- 3 Beds
- 3 - 1/2 Bath
- 2 Garages
- 3106 Sq.ft
Plan # 62-158
Specification
- 2 Stories
- 4 Beds
- 3 - 1/2 Bath
- 3 Garages
- 3242 Sq.ft
Plan # 62-163
Specification
- 1 Stories
- 3 Beds
- 4 Bath
- 3 Garages
- 3271 Sq.ft
Plan # 62-202
Specification
- 1 Stories
- 3 Beds
- 2 - 1/2 Bath
- 3 Garages
- 3601 Sq.ft
Plan # 62-224
Specification
- 2 Stories
- 4 Beds
- 3 - 1/2 Bath
- 3 Garages
- 3693 Sq.ft
Plan # 62-271
Specification
- 1 Stories
- 4 Beds
- 4 - 1/2 Bath
- 3 Garages
- 3996 Sq.ft
Plan # 62-282
Specification
- 2 Stories
- 4 Beds
- 4 - 1/2 Bath
- 3 Garages
- 4076 Sq.ft
Plan # 62-288
Specification
- 2 Stories
- 4 Beds
- 3 - 1/2 Bath
- 3 Garages
- 4117 Sq.ft
Plan # 62-308
Specification
- 2 Stories
- 4 Beds
- 4 Bath
- 3 Garages
- 4235 Sq.ft
Plan # 62-317
Specification
- 2 Stories
- 4 Beds
- 3 - 1/2 Bath
- 3 Garages
- 4302 Sq.ft
Plan # 62-319
Specification
- 2 Stories
- 4 Beds
- 4 - 1/2 Bath
- 3 Garages
- 4323 Sq.ft



