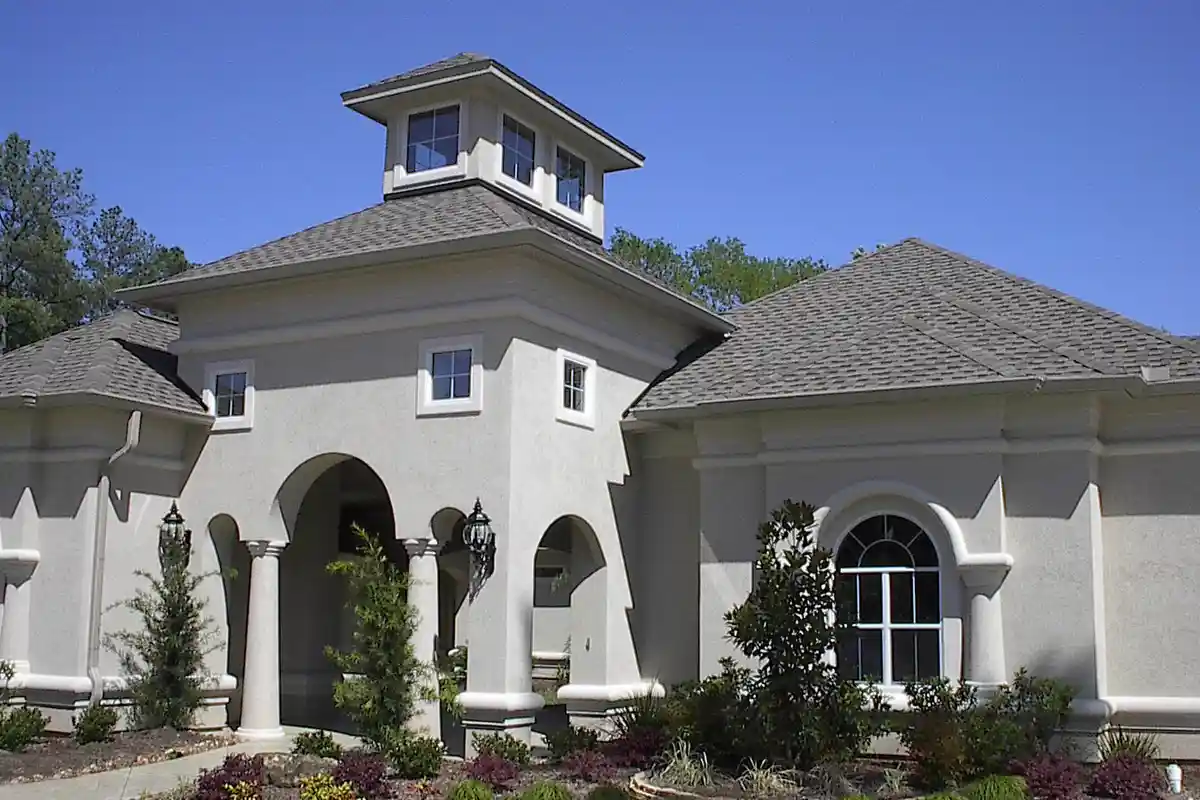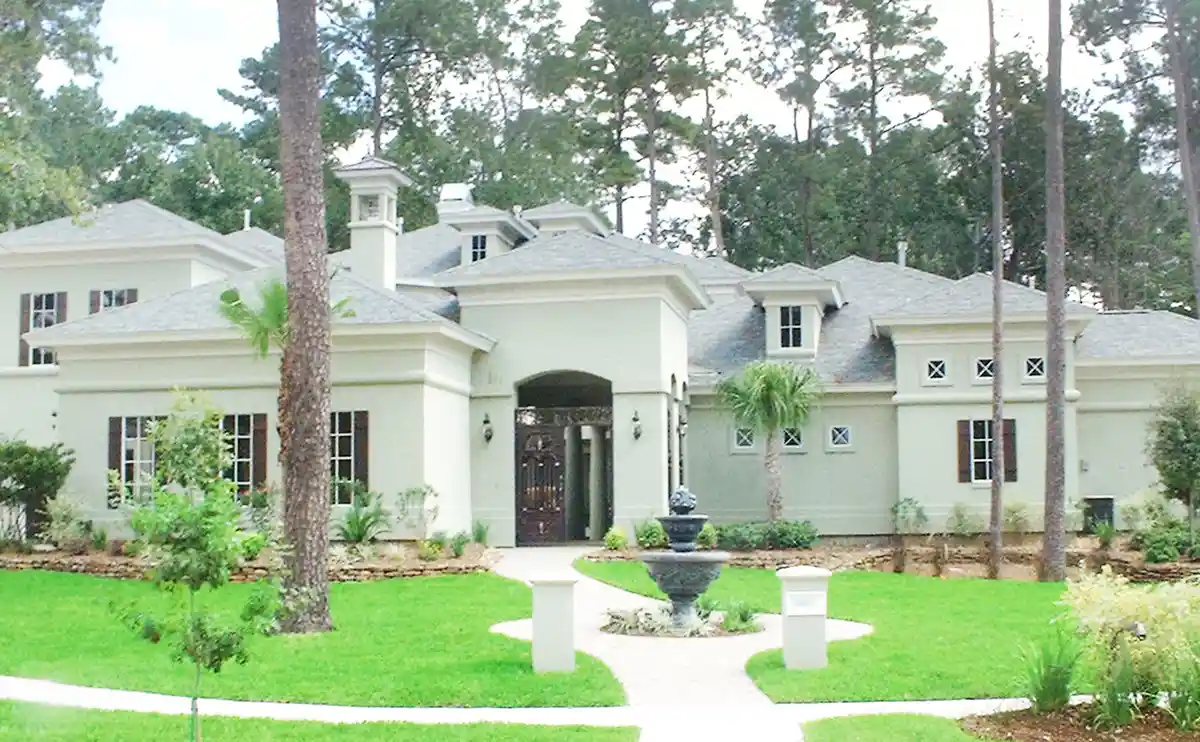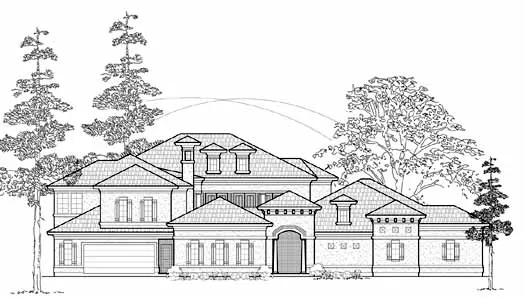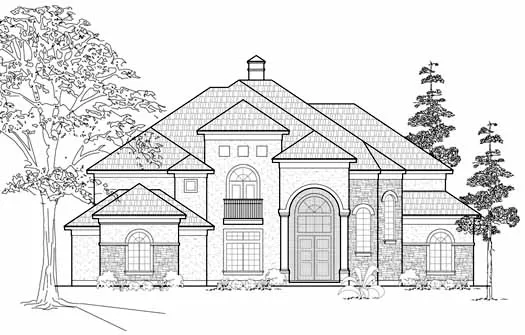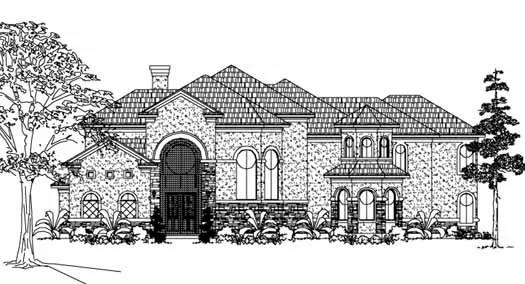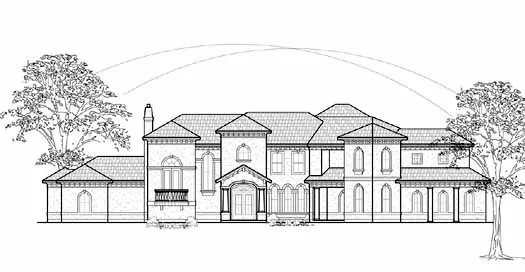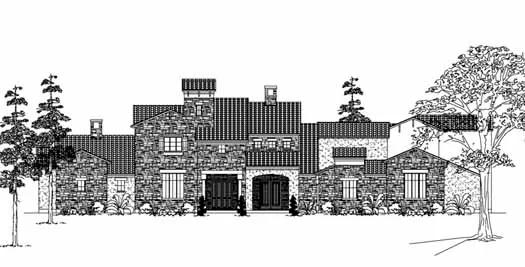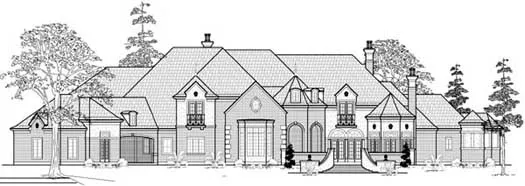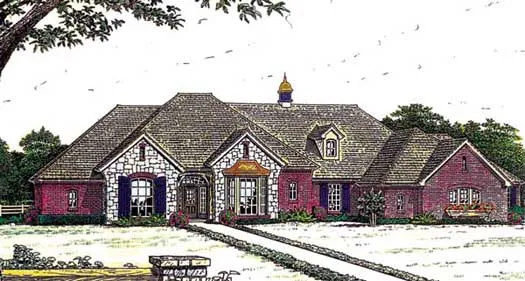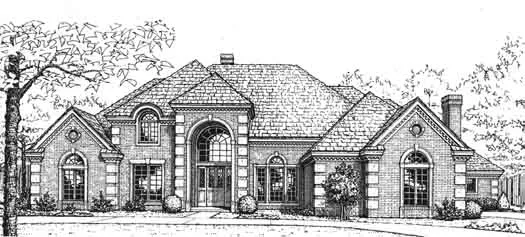Suited For Corner Lots
Plan # 62-323
Specification
- 2 Stories
- 4 Beds
- 3 - 1/2 Bath
- 3 Garages
- 4069 Sq.ft
Plan # 62-353
Specification
- 2 Stories
- 4 Beds
- 4 - 1/2 Bath
- 3 Garages
- 4518 Sq.ft
Plan # 62-362
Specification
- 2 Stories
- 4 Beds
- 4 Bath
- 4 Garages
- 4552 Sq.ft
Plan # 62-372
Specification
- 2 Stories
- 4 Beds
- 3 - 1/2 Bath
- 3 Garages
- 4602 Sq.ft
Plan # 62-392
Specification
- 2 Stories
- 4 Beds
- 4 - 1/2 Bath
- 3 Garages
- 4793 Sq.ft
Plan # 62-415
Specification
- 2 Stories
- 4 Beds
- 4 - 1/2 Bath
- 3 Garages
- 5050 Sq.ft
Plan # 62-423
Specification
- 2 Stories
- 5 Beds
- 3 - 1/2 Bath
- 3 Garages
- 5131 Sq.ft
Plan # 62-455
Specification
- 2 Stories
- 4 Beds
- 4 - 1/2 Bath
- 3 Garages
- 5855 Sq.ft
Plan # 62-474
Specification
- 2 Stories
- 5 Beds
- 5 - 1/2 Bath
- 4 Garages
- 6645 Sq.ft
Plan # 62-481
Specification
- 2 Stories
- 4 Beds
- 5 - 1/2 Bath
- 4 Garages
- 6907 Sq.ft
Plan # 52-260
Specification
- 2 Stories
- 4 Beds
- 3 - 1/2 Bath
- 3 Garages
- 3524 Sq.ft
Plan # 8-819
Specification
- 2 Stories
- 4 Beds
- 3 - 1/2 Bath
- 3 Garages
- 3086 Sq.ft
Plan # 8-825
Specification
- 1 Stories
- 4 Beds
- 3 Bath
- 3 Garages
- 3268 Sq.ft
Plan # 8-829
Specification
- 2 Stories
- 4 Beds
- 3 - 1/2 Bath
- 3 Garages
- 3430 Sq.ft
Plan # 8-864
Specification
- 2 Stories
- 4 Beds
- 3 - 1/2 Bath
- 3 Garages
- 3359 Sq.ft
Plan # 8-919
Specification
- 2 Stories
- 4 Beds
- 4 Bath
- 2 Garages
- 4303 Sq.ft
Plan # 8-940
Specification
- 2 Stories
- 4 Beds
- 3 Bath
- 3 Garages
- 3911 Sq.ft
Plan # 8-941
Specification
- 2 Stories
- 4 Beds
- 3 - 1/2 Bath
- 3 Garages
- 3980 Sq.ft
