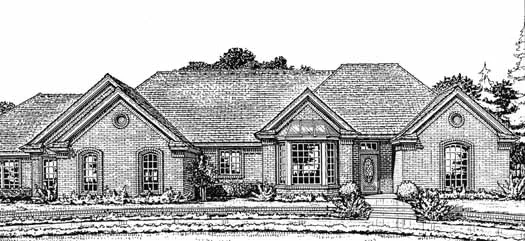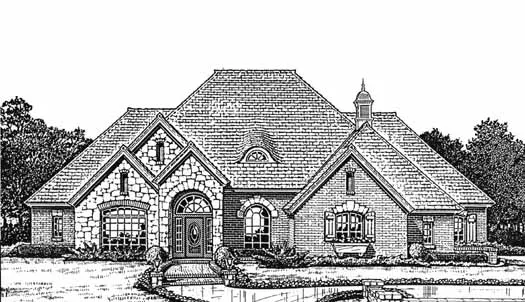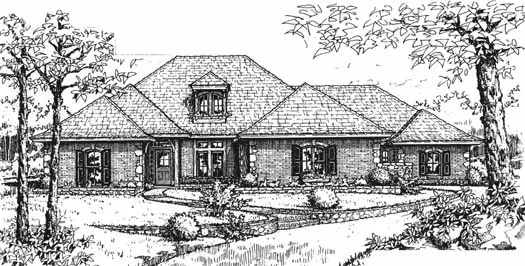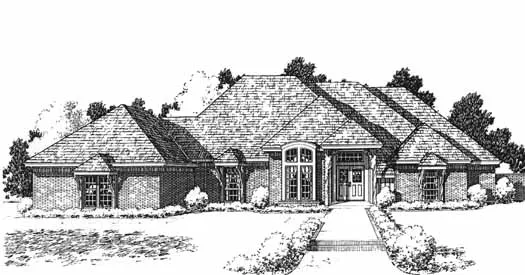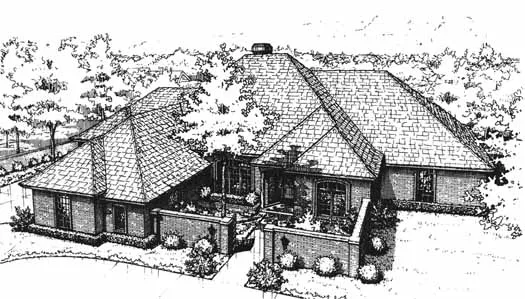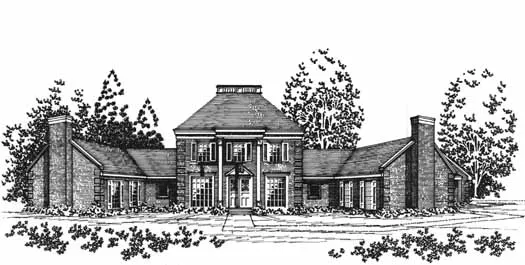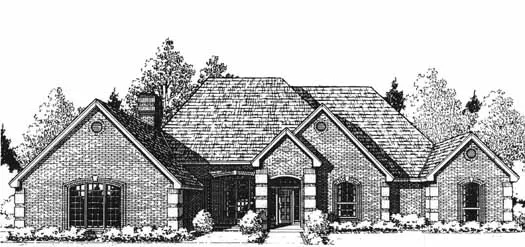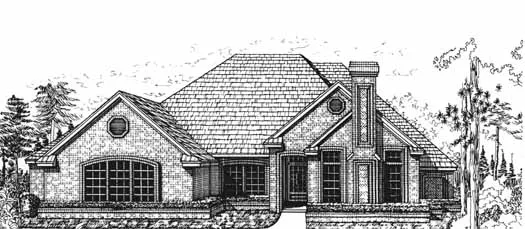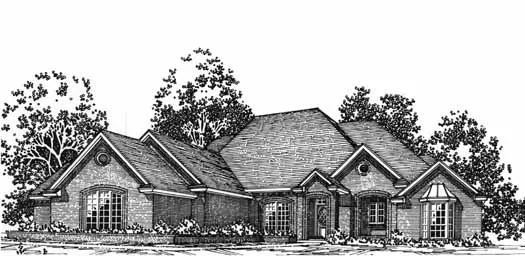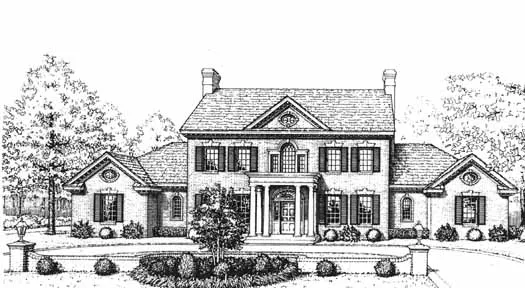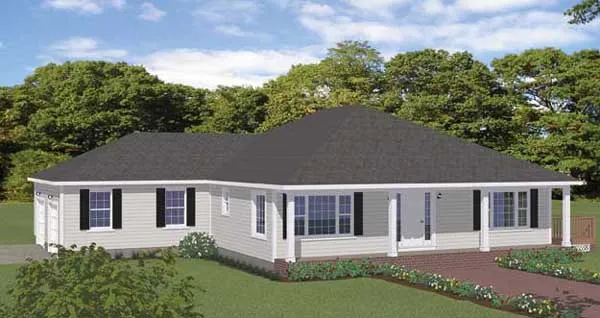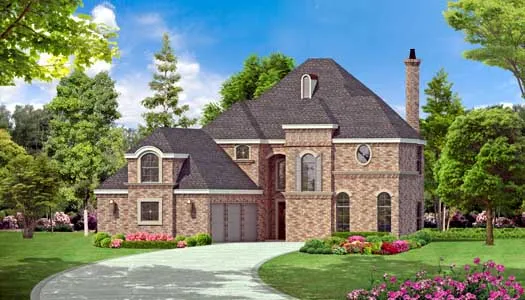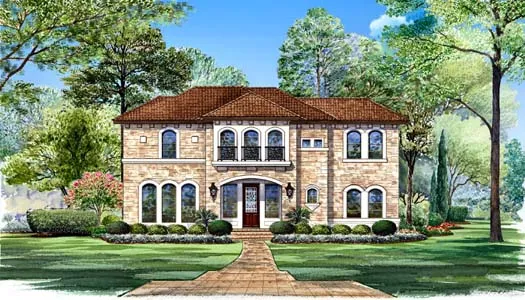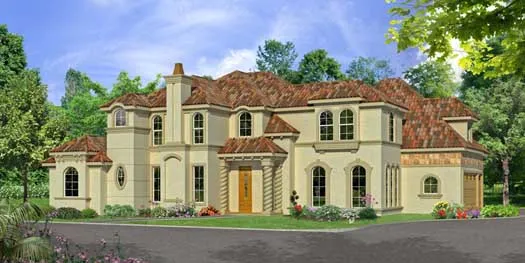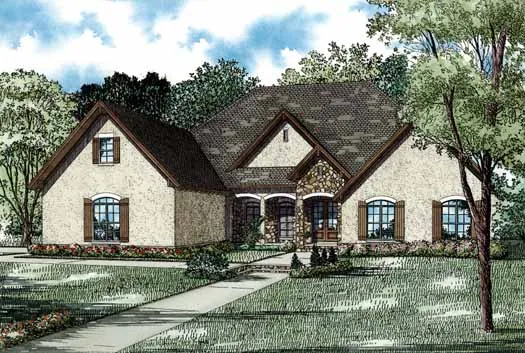Suited For Corner Lots
Plan # 8-968
Specification
- 1 Stories
- 4 Beds
- 3 Bath
- 3 Garages
- 2900 Sq.ft
Plan # 8-974
Specification
- 1 Stories
- 4 Beds
- 3 - 1/2 Bath
- 3 Garages
- 2670 Sq.ft
Plan # 8-993
Specification
- 1 Stories
- 4 Beds
- 3 - 1/2 Bath
- 3 Garages
- 3066 Sq.ft
Plan # 8-996
Specification
- 1 Stories
- 4 Beds
- 3 Bath
- 3 Garages
- 3155 Sq.ft
Plan # 8-1029
Specification
- 2 Stories
- 4 Beds
- 2 - 1/2 Bath
- 2 Garages
- 2678 Sq.ft
Plan # 8-1034
Specification
- 2 Stories
- 4 Beds
- 3 - 1/2 Bath
- 3 Garages
- 2831 Sq.ft
Plan # 8-1070
Specification
- 1 Stories
- 4 Beds
- 3 - 1/2 Bath
- 3 Garages
- 4174 Sq.ft
Plan # 8-1076
Specification
- 2 Stories
- 4 Beds
- 3 - 1/2 Bath
- 3 Garages
- 4309 Sq.ft
Plan # 8-1081
Specification
- 2 Stories
- 4 Beds
- 4 - 1/2 Bath
- 3 Garages
- 4742 Sq.ft
Plan # 8-1088
Specification
- 1 Stories
- 3 Beds
- 2 - 1/2 Bath
- 3 Garages
- 3115 Sq.ft
Plan # 8-1093
Specification
- 1 Stories
- 4 Beds
- 3 - 1/2 Bath
- 3 Garages
- 3223 Sq.ft
Plan # 8-1096
Specification
- 1 Stories
- 3 Beds
- 3 Bath
- 3 Garages
- 3264 Sq.ft
Plan # 8-1103
Specification
- 2 Stories
- 4 Beds
- 3 - 1/2 Bath
- 2 Garages
- 3335 Sq.ft
Plan # 64-110
Specification
- 1 Stories
- 3 Beds
- 2 - 1/2 Bath
- 2 Garages
- 1880 Sq.ft
Plan # 63-144
Specification
- 2 Stories
- 3 Beds
- 3 - 1/2 Bath
- 3 Garages
- 3988 Sq.ft
Plan # 63-157
Specification
- 2 Stories
- 3 Beds
- 3 - 1/2 Bath
- 2 Garages
- 3771 Sq.ft
Plan # 63-224
Specification
- 2 Stories
- 4 Beds
- 4 Bath
- 3 Garages
- 4173 Sq.ft
Plan # 12-1167
Specification
- 1 Stories
- 4 Beds
- 3 - 1/2 Bath
- 2 Garages
- 3456 Sq.ft
