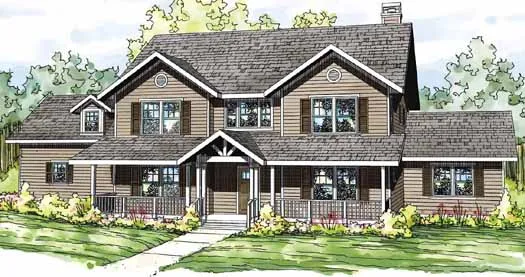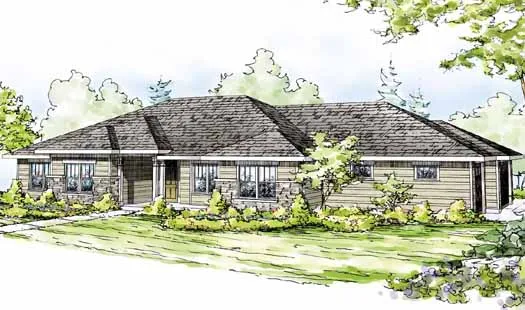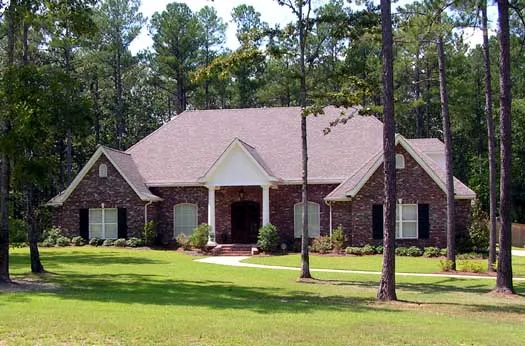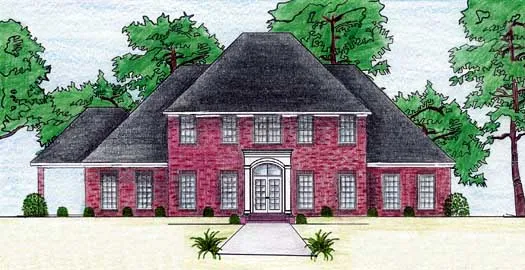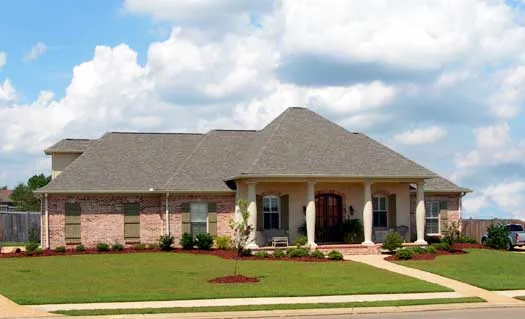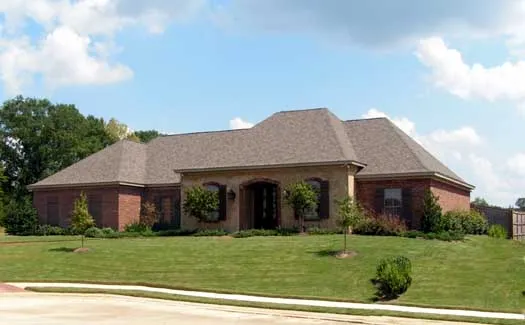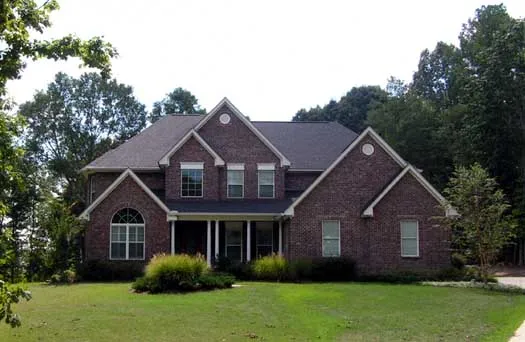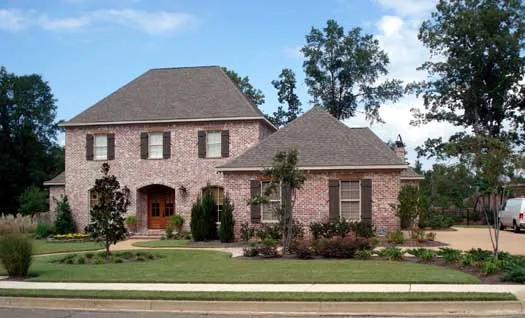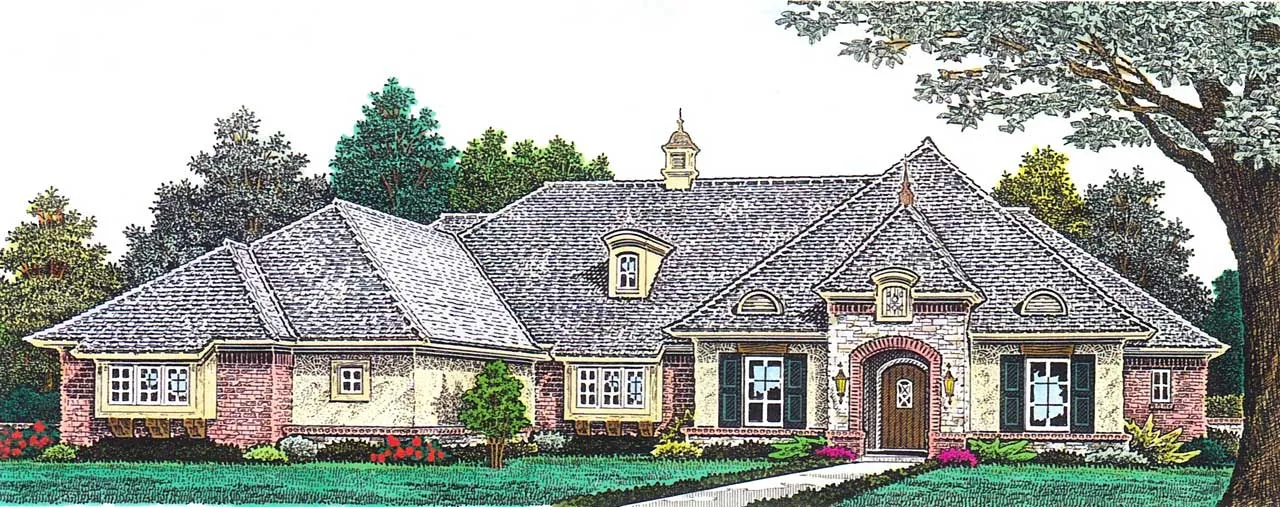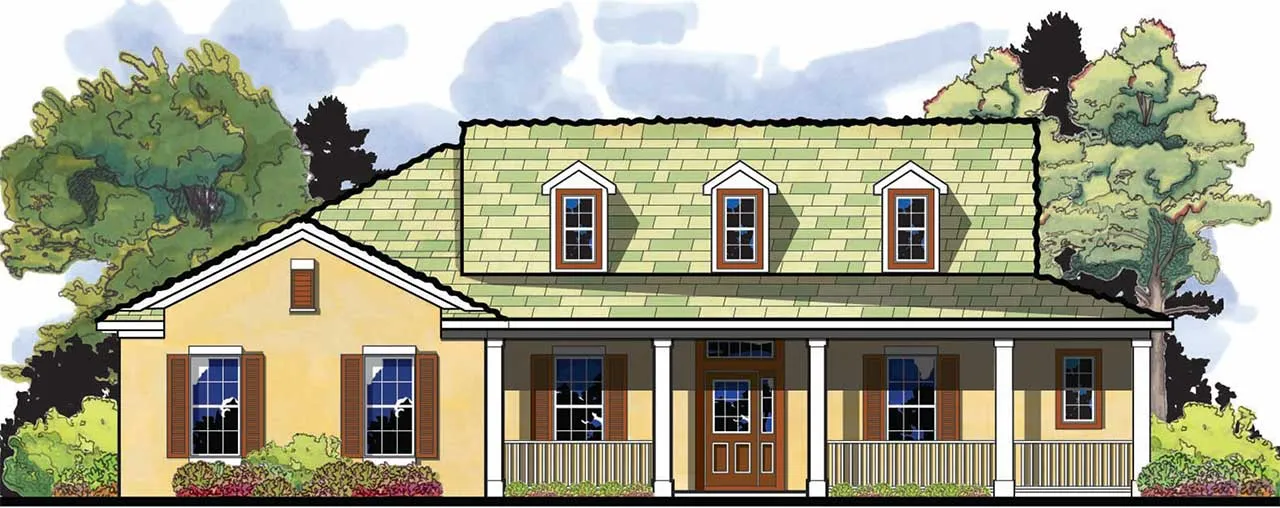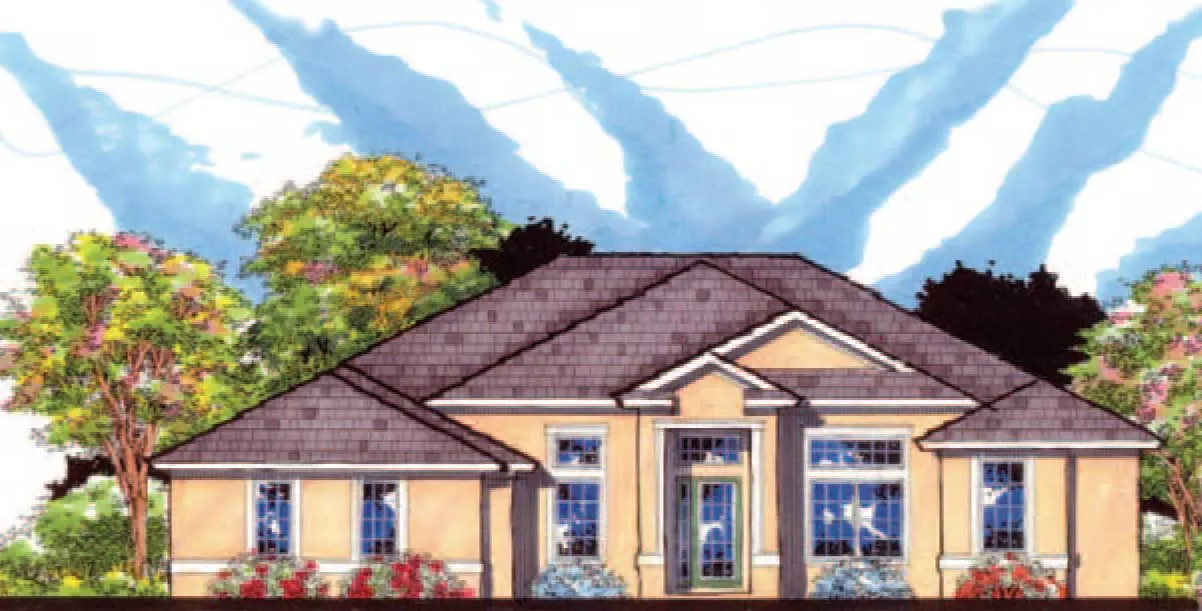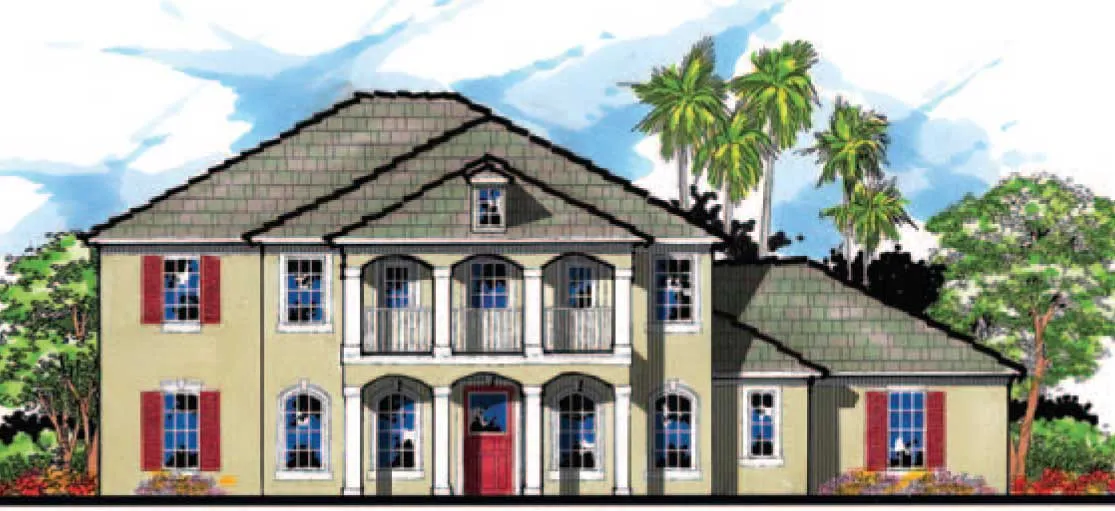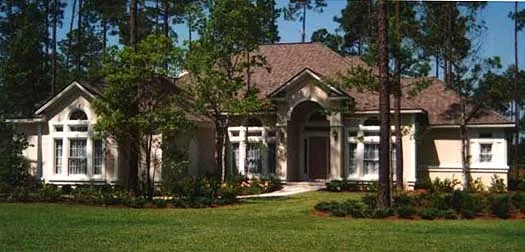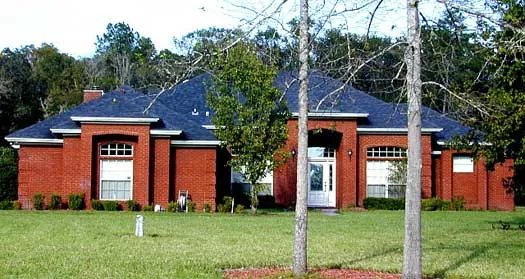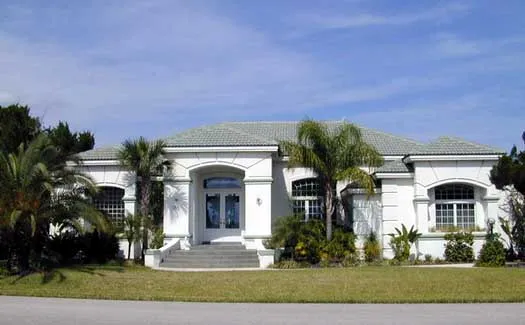Suited For Corner Lots
Plan # 17-834
Specification
- 2 Stories
- 4 Beds
- 4 Bath
- 3 Garages
- 3588 Sq.ft
Plan # 17-836
Specification
- 1 Stories
- 4 Beds
- 3 Bath
- 3 Garages
- 2629 Sq.ft
Plan # 56-105
Specification
- 2 Stories
- 5 Beds
- 4 Bath
- 3 Garages
- 3574 Sq.ft
Plan # 56-113
Specification
- 1 Stories
- 3 Beds
- 4 - 1/2 Bath
- 3 Garages
- 3311 Sq.ft
Plan # 56-115
Specification
- 2 Stories
- 3 Beds
- 3 - 1/2 Bath
- 2 Garages
- 3486 Sq.ft
Plan # 56-118
Specification
- 1 Stories
- 3 Beds
- 2 - 1/2 Bath
- 2 Garages
- 2271 Sq.ft
Plan # 56-122
Specification
- 1 Stories
- 3 Beds
- 2 - 1/2 Bath
- 3 Garages
- 2311 Sq.ft
Plan # 56-128
Specification
- 2 Stories
- 4 Beds
- 3 - 1/2 Bath
- 3 Garages
- 4190 Sq.ft
Plan # 56-130
Specification
- 2 Stories
- 3 Beds
- 4 - 1/2 Bath
- 3 Garages
- 3993 Sq.ft
Plan # 8-1199
Specification
- 1 Stories
- 3 Beds
- 2 - 1/2 Bath
- 3 Garages
- 2736 Sq.ft
Plan # 73-153
Specification
- 1 Stories
- 4 Beds
- 2 Bath
- 2 Garages
- 2204 Sq.ft
Plan # 73-160
Specification
- 1 Stories
- 4 Beds
- 3 Bath
- 3 Garages
- 2360 Sq.ft
Plan # 73-195
Specification
- 2 Stories
- 4 Beds
- 3 Bath
- 3 Garages
- 3268 Sq.ft
Plan # 71-284
Specification
- 1 Stories
- 3 Beds
- 2 - 1/2 Bath
- 2 Garages
- 2174 Sq.ft
Plan # 71-326
Specification
- 1 Stories
- 4 Beds
- 3 - 1/2 Bath
- 2 Garages
- 2440 Sq.ft
Plan # 71-344
Specification
- 1 Stories
- 4 Beds
- 3 Bath
- 2 Garages
- 2547 Sq.ft
Plan # 71-375
Specification
- 1 Stories
- 3 Beds
- 3 Bath
- 2 Garages
- 3146 Sq.ft
Plan # 71-474
Specification
- 1 Stories
- 5 Beds
- 4 Bath
- 3 Garages
- 3454 Sq.ft
