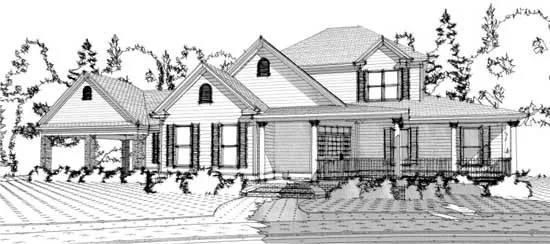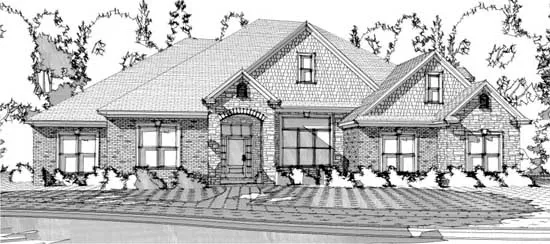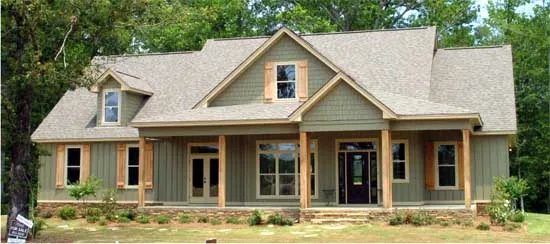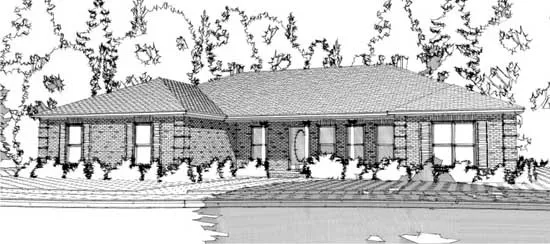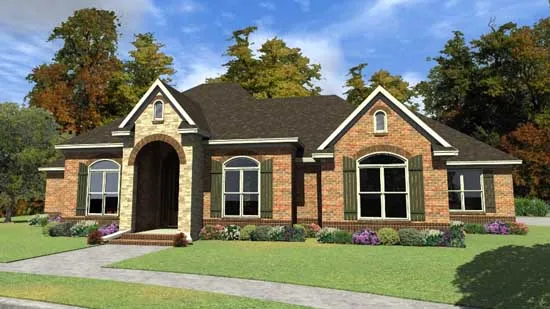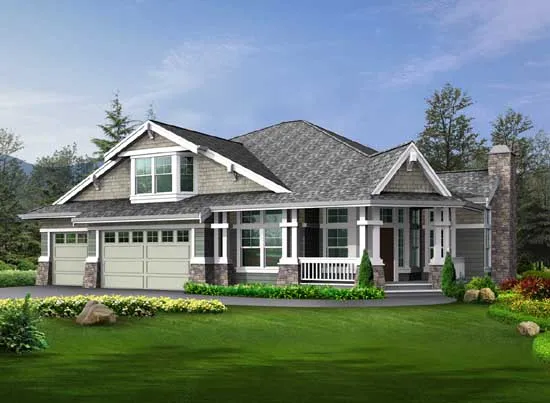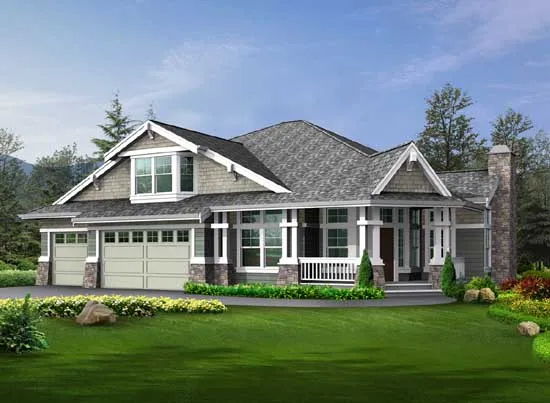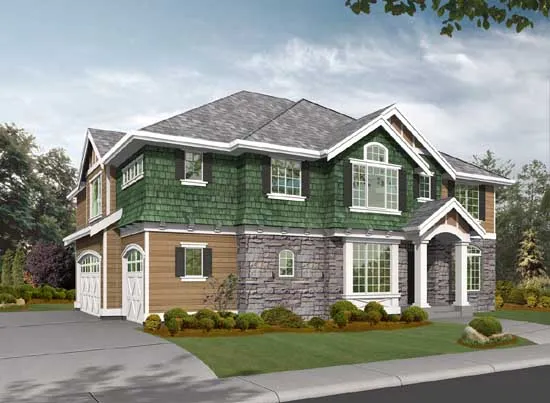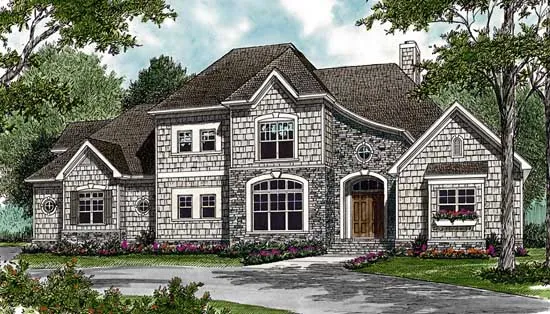Suited For Corner Lots
Plan # 103-157
Specification
- 2 Stories
- 4 Beds
- 3 Bath
- 2 Garages
- 2867 Sq.ft
Plan # 103-159
Specification
- 1 Stories
- 4 Beds
- 4 Bath
- 2 Garages
- 2670 Sq.ft
Plan # 103-176
Specification
- 1 Stories
- 4 Beds
- 3 - 1/2 Bath
- 2 Garages
- 2731 Sq.ft
Plan # 103-181
Specification
- 2 Stories
- 4 Beds
- 4 Bath
- 2 Garages
- 3131 Sq.ft
Plan # 103-263
Specification
- 2 Stories
- 4 Beds
- 3 Bath
- 2 Garages
- 2606 Sq.ft
Plan # 103-264
Specification
- 2 Stories
- 4 Beds
- 3 Bath
- 2 Garages
- 2456 Sq.ft
Plan # 103-317
Specification
- 2 Stories
- 5 Beds
- 3 Bath
- 3 Garages
- 2711 Sq.ft
Plan # 103-343
Specification
- 1 Stories
- 3 Beds
- 2 - 1/2 Bath
- 2 Garages
- 2042 Sq.ft
Plan # 103-362
Specification
- 2 Stories
- 3 Beds
- 2 - 1/2 Bath
- 3 Garages
- 3030 Sq.ft
Plan # 103-365
Specification
- 1 Stories
- 3 Beds
- 2 - 1/2 Bath
- 2 Garages
- 2581 Sq.ft
Plan # 88-428
Specification
- 2 Stories
- 3 Beds
- 2 - 1/2 Bath
- 3 Garages
- 2800 Sq.ft
Plan # 88-429
Specification
- 2 Stories
- 5 Beds
- 3 - 1/2 Bath
- 3 Garages
- 4150 Sq.ft
Plan # 88-489
Specification
- 2 Stories
- 4 Beds
- 2 - 1/2 Bath
- 3 Garages
- 3009 Sq.ft
Plan # 106-329
Specification
- 2 Stories
- 3 Beds
- 3 - 1/2 Bath
- 2 Garages
- 3011 Sq.ft
Plan # 106-331
Specification
- 2 Stories
- 4 Beds
- 3 - 1/2 Bath
- 2 Garages
- 2944 Sq.ft
Plan # 106-345
Specification
- 2 Stories
- 4 Beds
- 3 Bath
- 2 Garages
- 3367 Sq.ft
Plan # 106-363
Specification
- 2 Stories
- 4 Beds
- 3 - 1/2 Bath
- 2 Garages
- 3141 Sq.ft
Plan # 106-364
Specification
- 2 Stories
- 4 Beds
- 3 - 1/2 Bath
- 2 Garages
- 3196 Sq.ft

